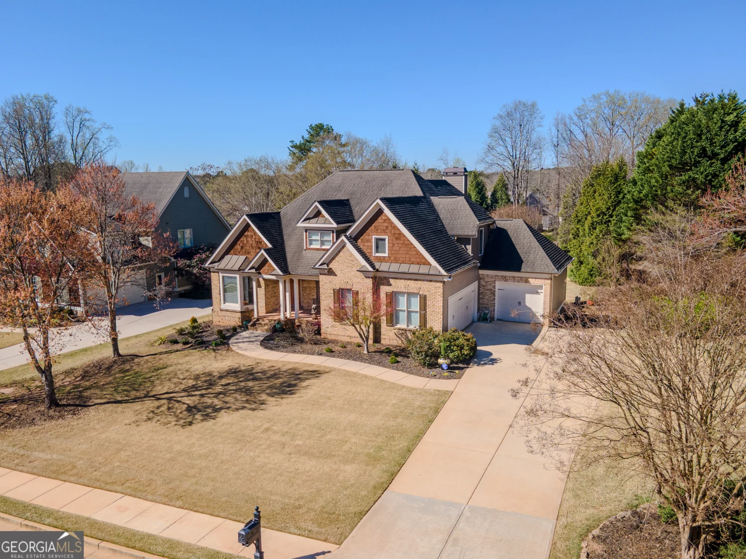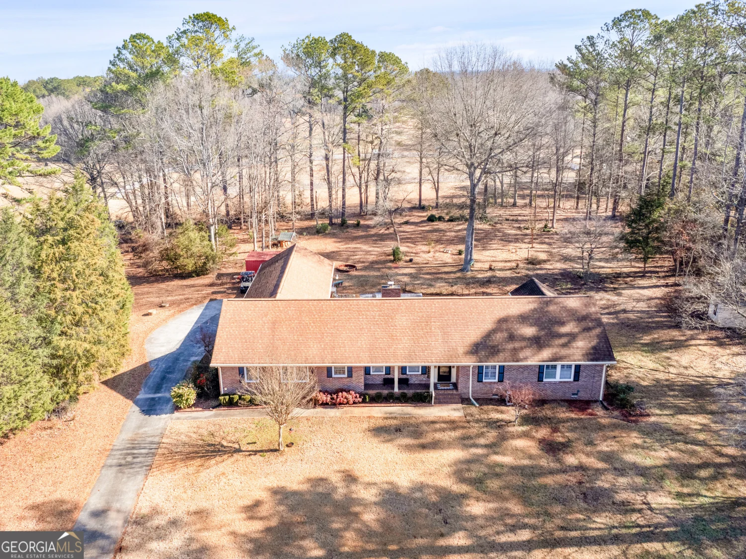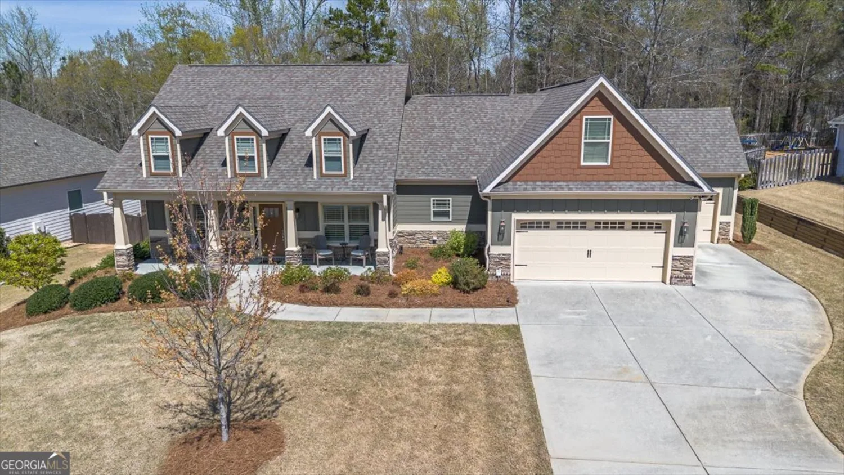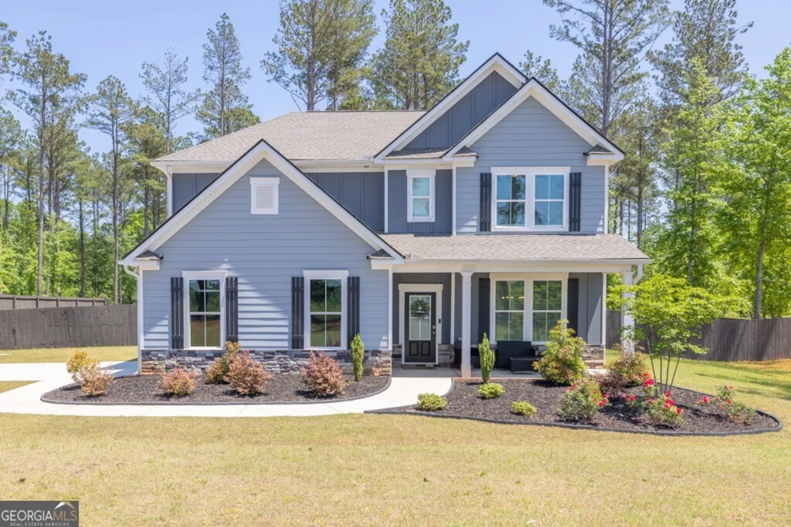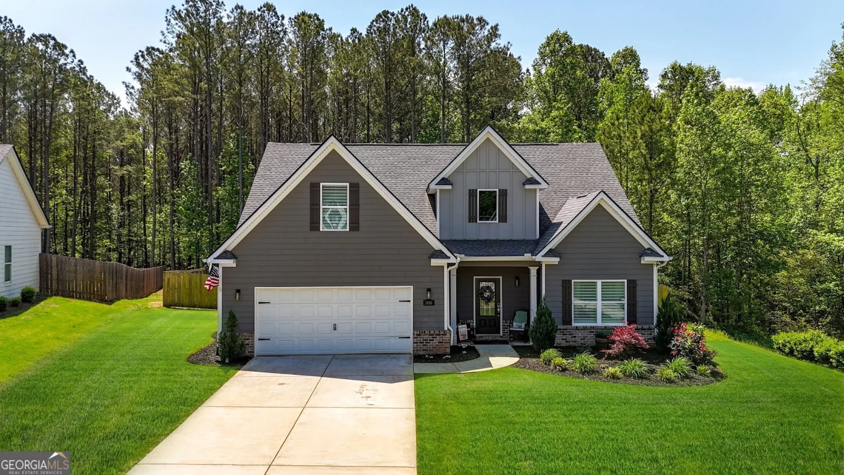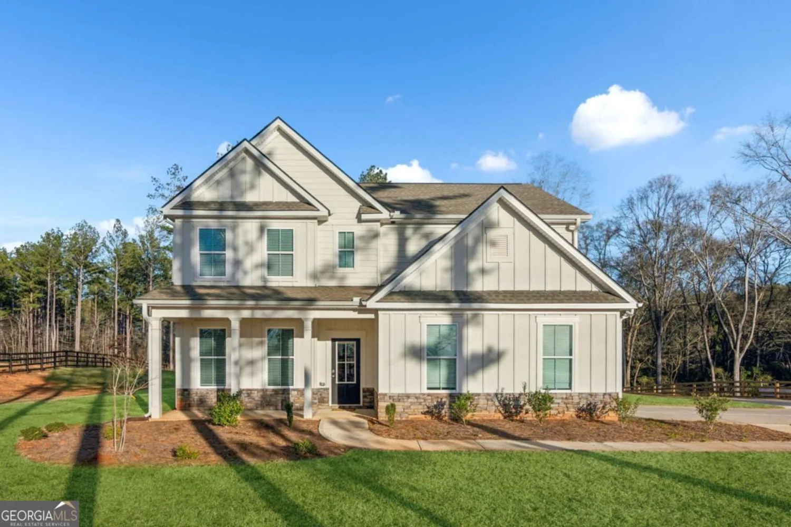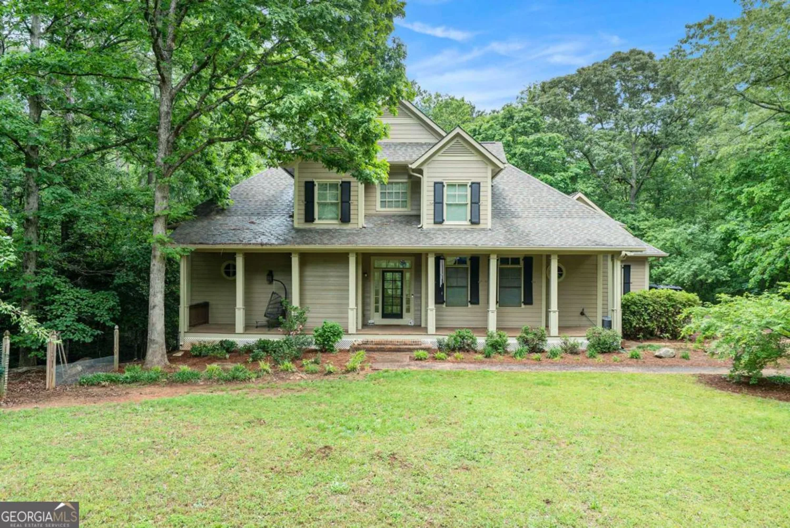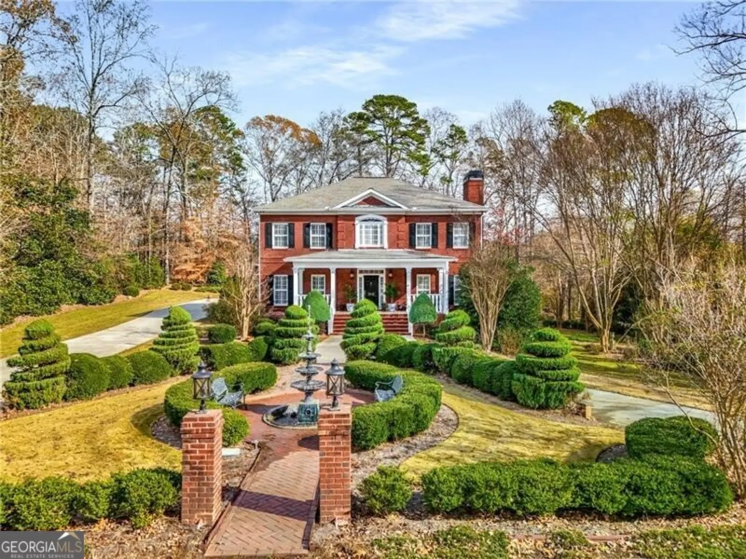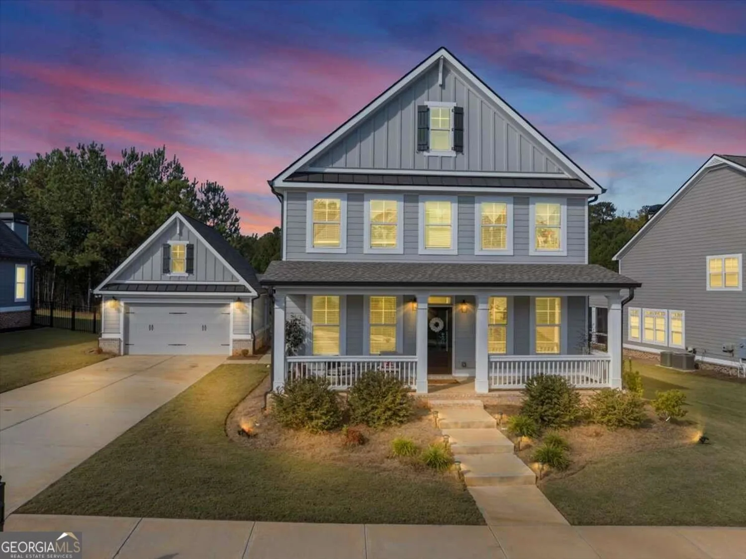821 spring creek wayMonroe, GA 30655
821 spring creek wayMonroe, GA 30655
Description
MOVE-IN READY! The HAYDEN- A distinctive 4 bedroom home with a formal dining room and guest suite on the main level. The kitchen and breakfast area overlook the family room. This grand 2-story family room features an impressive floor to ceiling brick fireplace with cedar mantle that draws your attention to the beautiful coffered ceilings. The separate formal dining room details stunning wainscoting and coffered. Upstairs the Owner's suite features a tray ceiling with recessed can lighting. The owner's bath offers separate vanities with quartz countertops, framed mirrors, upgraded tile shower with a frameless glass door and glass wall, free standing soaking tub and a large walk-in closet. This home comes with two additional bedrooms upstairs and a full bath. Covered porch, 3rd car garage, pot filler, large kitchen island, upgraded lighting package and cove crown molding throughout the home are just a few items included in this home. $10K Buyer's Incentive when using a preferred lender.
Property Details for 821 Spring Creek Way
- Subdivision ComplexSpring Creek
- Architectural StyleTraditional
- ExteriorSprinkler System
- Num Of Parking Spaces3
- Parking FeaturesAttached, Garage, Garage Door Opener, Kitchen Level
- Property AttachedYes
LISTING UPDATED:
- StatusPending
- MLS #10366616
- Days on Site212
- Taxes$485.3 / year
- HOA Fees$1,000 / month
- MLS TypeResidential
- Year Built2024
- Lot Size1.50 Acres
- CountryWalton
LISTING UPDATED:
- StatusPending
- MLS #10366616
- Days on Site212
- Taxes$485.3 / year
- HOA Fees$1,000 / month
- MLS TypeResidential
- Year Built2024
- Lot Size1.50 Acres
- CountryWalton
Building Information for 821 Spring Creek Way
- StoriesTwo
- Year Built2024
- Lot Size1.5000 Acres
Payment Calculator
Term
Interest
Home Price
Down Payment
The Payment Calculator is for illustrative purposes only. Read More
Property Information for 821 Spring Creek Way
Summary
Location and General Information
- Community Features: Gated, Playground, Pool, Sidewalks, Street Lights
- Directions: From Loganville: Head East on US-78 towards Athens, turn right on Youth Monroe Rd., continue for 1 mile and the subdivision will be on the left.
- Coordinates: 33.801167,-83.811553
School Information
- Elementary School: Youth
- Middle School: Youth Middle
- High School: Walnut Grove
Taxes and HOA Information
- Parcel Number: N062G150
- Tax Year: 2023
- Association Fee Includes: Reserve Fund
- Tax Lot: 150
Virtual Tour
Parking
- Open Parking: No
Interior and Exterior Features
Interior Features
- Cooling: Ceiling Fan(s), Central Air, Electric, Zoned
- Heating: Central, Forced Air, Natural Gas, Zoned
- Appliances: Cooktop, Dishwasher, Double Oven, Gas Water Heater, Microwave, Oven, Stainless Steel Appliance(s)
- Basement: Bath/Stubbed, Unfinished
- Fireplace Features: Factory Built, Family Room, Gas Starter
- Flooring: Carpet, Hardwood, Tile
- Interior Features: Double Vanity, High Ceilings, Separate Shower, Soaking Tub, Tile Bath, Tray Ceiling(s), Entrance Foyer, Walk-In Closet(s)
- Levels/Stories: Two
- Window Features: Double Pane Windows, Storm Window(s)
- Kitchen Features: Breakfast Area, Kitchen Island, Solid Surface Counters, Walk-in Pantry
- Foundation: Slab
- Main Bedrooms: 1
- Bathrooms Total Integer: 3
- Main Full Baths: 1
- Bathrooms Total Decimal: 3
Exterior Features
- Construction Materials: Brick, Concrete
- Patio And Porch Features: Patio, Porch
- Roof Type: Composition, Metal
- Security Features: Carbon Monoxide Detector(s), Gated Community, Smoke Detector(s)
- Laundry Features: Other, Upper Level
- Pool Private: No
Property
Utilities
- Sewer: Septic Tank
- Utilities: Cable Available, Electricity Available, High Speed Internet, Natural Gas Available, Phone Available, Underground Utilities, Water Available
- Water Source: Public
- Electric: 220 Volts
Property and Assessments
- Home Warranty: Yes
- Property Condition: Under Construction
Green Features
- Green Energy Efficient: Appliances, Insulation, Thermostat, Water Heater, Windows
Lot Information
- Above Grade Finished Area: 2660
- Common Walls: No Common Walls
- Lot Features: Other, Private
Multi Family
- Number of Units To Be Built: Square Feet
Rental
Rent Information
- Land Lease: Yes
- Occupant Types: Vacant
Public Records for 821 Spring Creek Way
Tax Record
- 2023$485.30 ($40.44 / month)
Home Facts
- Beds4
- Baths3
- Total Finished SqFt2,660 SqFt
- Above Grade Finished2,660 SqFt
- StoriesTwo
- Lot Size1.5000 Acres
- StyleSingle Family Residence
- Year Built2024
- APNN062G150
- CountyWalton
- Fireplaces1


