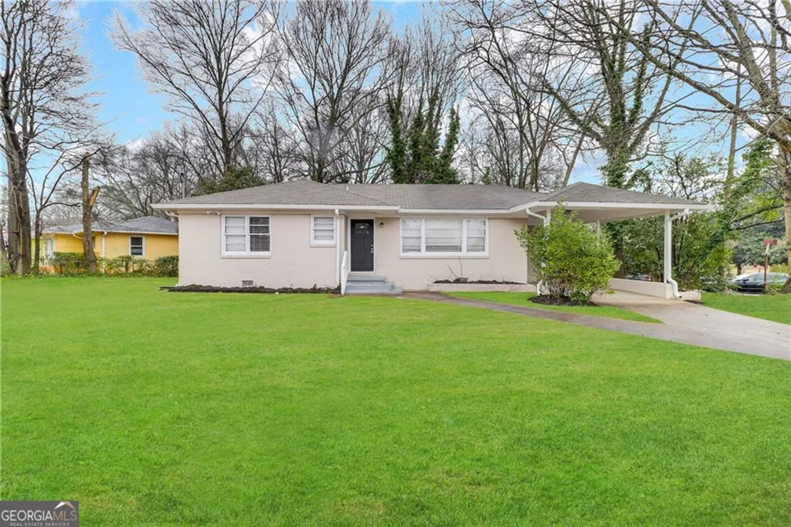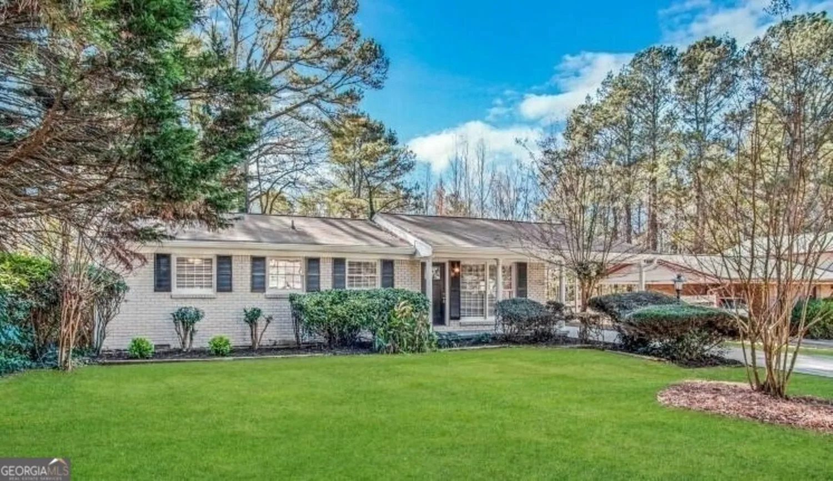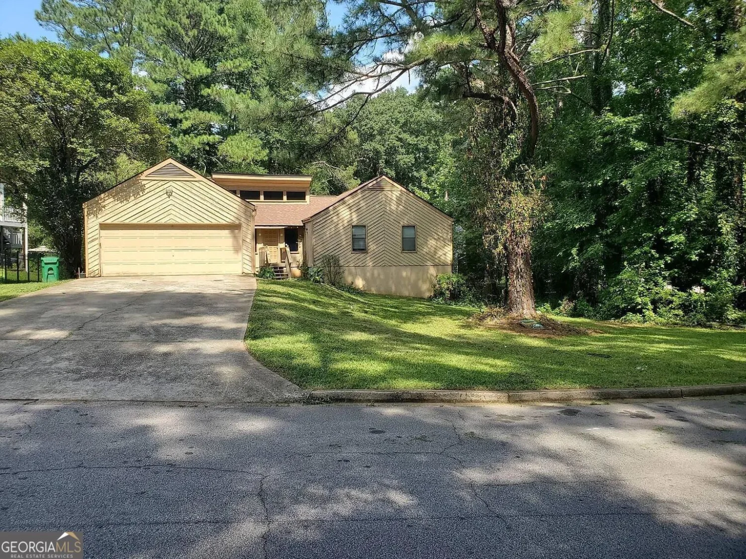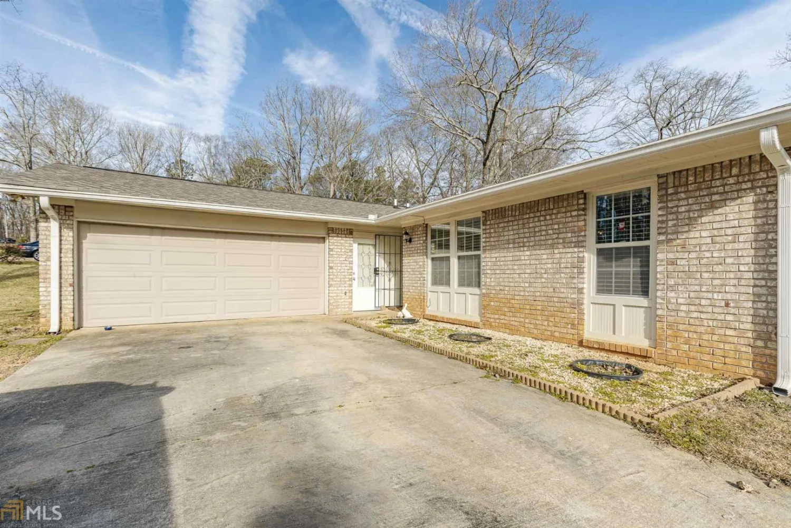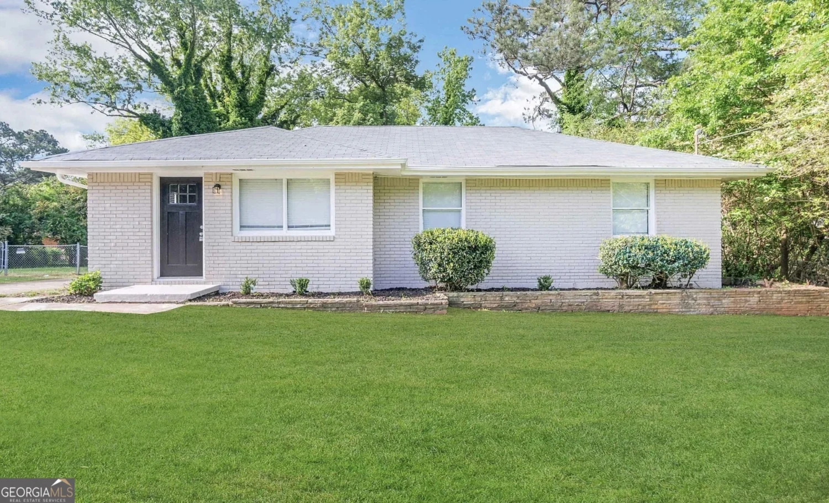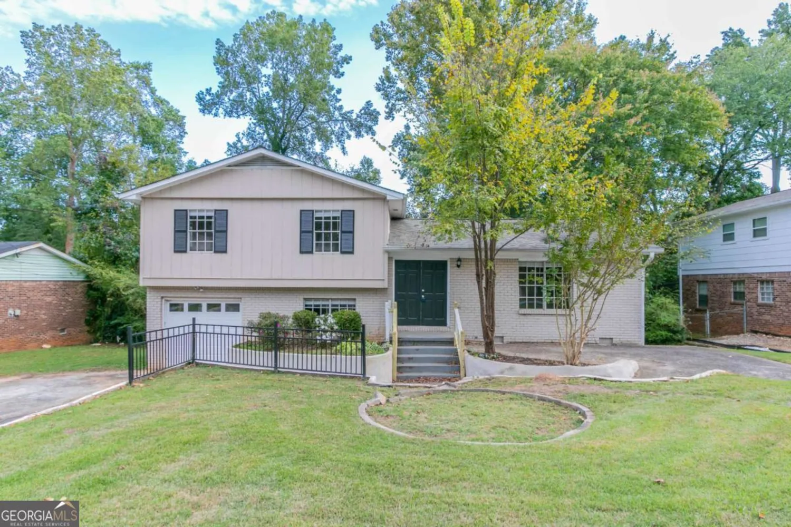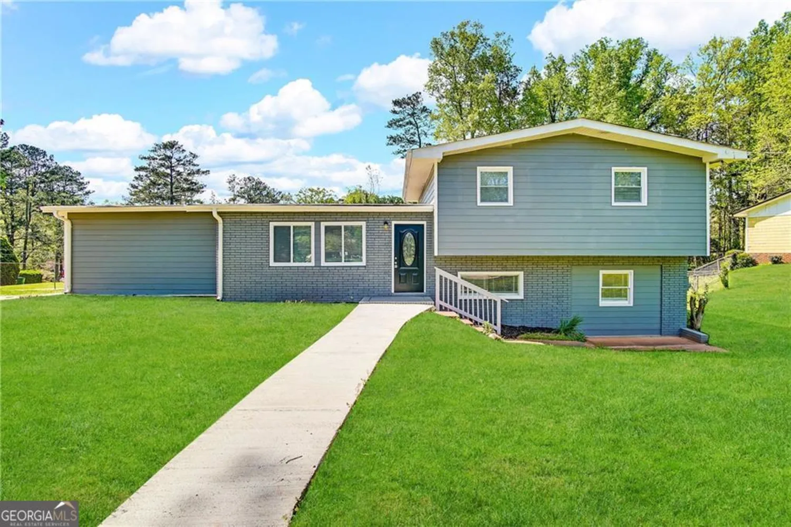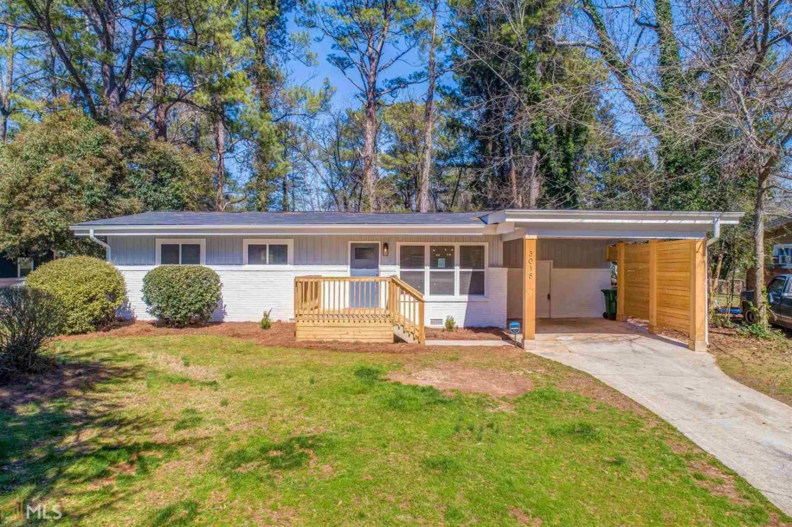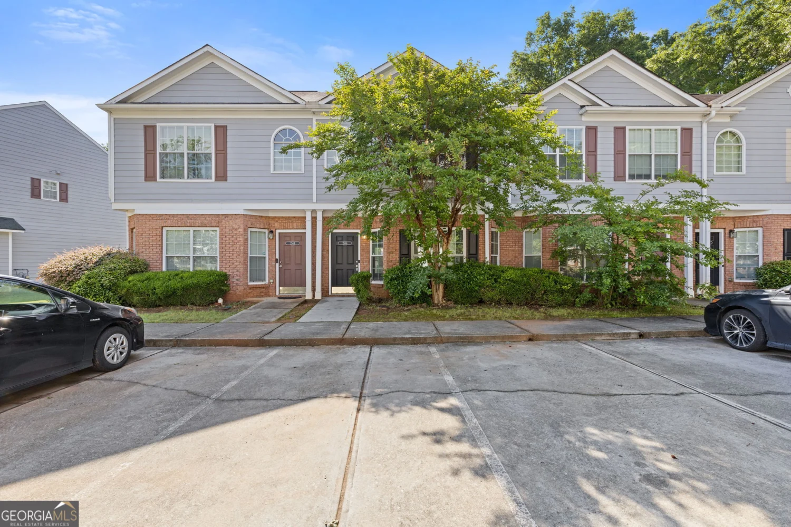1613 gilston courtDecatur, GA 30032
1613 gilston courtDecatur, GA 30032
Description
Located in the highly sought-after Mountain Brook subdivision, this beautiful 3-bedroom, 1.5-bathroom home offers a perfect blend of comfort and functionality. As you step inside, you're immediately greeted by a bright and spacious open living area, designed for easy flow and relaxation. Classic wood-like flooring runs throughout the home, adding warmth and timeless appeal. The living room features a stunning fireplace, creating an inviting focal point for the space. It's the perfect spot to gather with family or unwind after a long day. Whether you're entertaining guests or enjoying quiet family time, this home offers the ideal environment for all occasions.
Property Details for 1613 Gilston Court
- Subdivision ComplexMountainbrook
- Architectural StyleBrick 3 Side, Ranch
- Parking FeaturesParking Pad
- Property AttachedNo
LISTING UPDATED:
- StatusActive
- MLS #10442328
- Days on Site117
- Taxes$2,242.05 / year
- MLS TypeResidential
- Year Built1960
- Lot Size0.30 Acres
- CountryDeKalb
LISTING UPDATED:
- StatusActive
- MLS #10442328
- Days on Site117
- Taxes$2,242.05 / year
- MLS TypeResidential
- Year Built1960
- Lot Size0.30 Acres
- CountryDeKalb
Building Information for 1613 Gilston Court
- StoriesOne
- Year Built1960
- Lot Size0.3000 Acres
Payment Calculator
Term
Interest
Home Price
Down Payment
The Payment Calculator is for illustrative purposes only. Read More
Property Information for 1613 Gilston Court
Summary
Location and General Information
- Community Features: Near Public Transport, Walk To Schools
- Directions: I 20E to Wesley Chapel Road, LT to Snapfinger Woods Drive. Make LT on Snapfinger Woods Drive, RT on Snapfinger Road, stay straight onto Austin Drive. LT onto Derringer Way, LT onto Brookcrest Circle, 1st RT onto Gilston Court, 1613 Gilston Court on Left.
- Coordinates: 33.745124,-84.236771
School Information
- Elementary School: Out of Area
- Middle School: Mary Mcleod Bethune
- High School: Towers
Taxes and HOA Information
- Parcel Number: 15 188 14 014
- Tax Year: 23
- Association Fee Includes: None
- Tax Lot: 14
Virtual Tour
Parking
- Open Parking: Yes
Interior and Exterior Features
Interior Features
- Cooling: Electric, Central Air
- Heating: Natural Gas, Central
- Appliances: Oven/Range (Combo), Refrigerator
- Basement: None
- Fireplace Features: Living Room, Masonry
- Flooring: Other
- Interior Features: Other
- Levels/Stories: One
- Foundation: Slab
- Main Bedrooms: 3
- Total Half Baths: 1
- Bathrooms Total Integer: 2
- Main Full Baths: 1
- Bathrooms Total Decimal: 1
Exterior Features
- Construction Materials: Brick
- Roof Type: Composition
- Laundry Features: None
- Pool Private: No
Property
Utilities
- Sewer: Public Sewer
- Utilities: Other
- Water Source: Public
Property and Assessments
- Home Warranty: Yes
- Property Condition: Resale
Green Features
Lot Information
- Above Grade Finished Area: 1462
- Lot Features: Level
Multi Family
- Number of Units To Be Built: Square Feet
Rental
Rent Information
- Land Lease: Yes
- Occupant Types: Vacant
Public Records for 1613 Gilston Court
Tax Record
- 23$2,242.05 ($186.84 / month)
Home Facts
- Beds3
- Baths1
- Total Finished SqFt1,462 SqFt
- Above Grade Finished1,462 SqFt
- StoriesOne
- Lot Size0.3000 Acres
- StyleSingle Family Residence
- Year Built1960
- APN15 188 14 014
- CountyDeKalb


