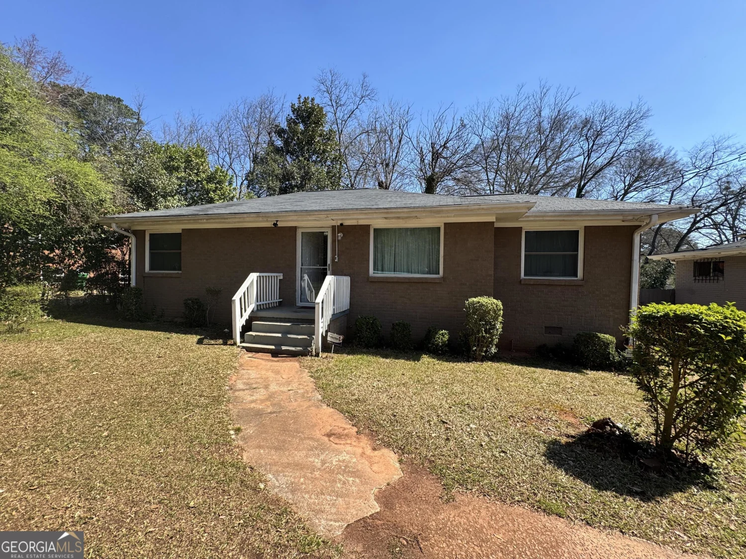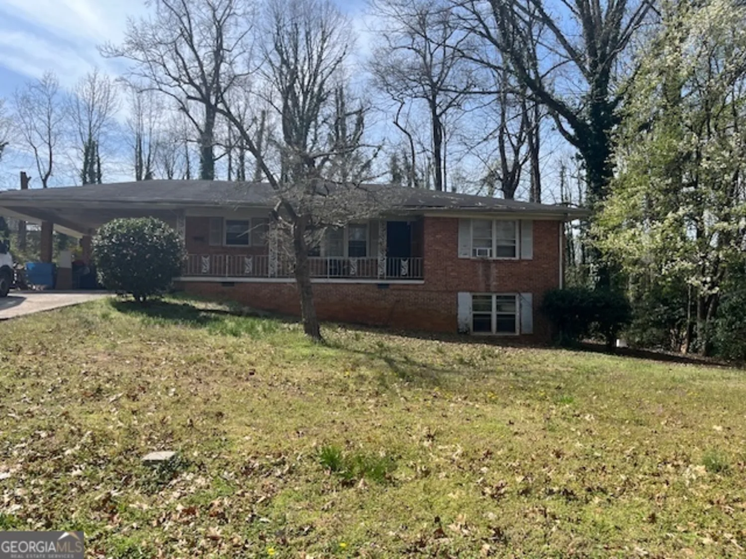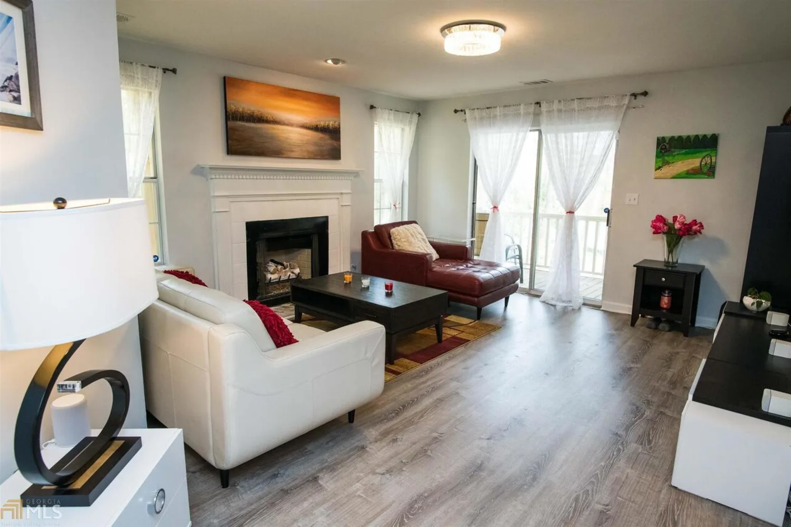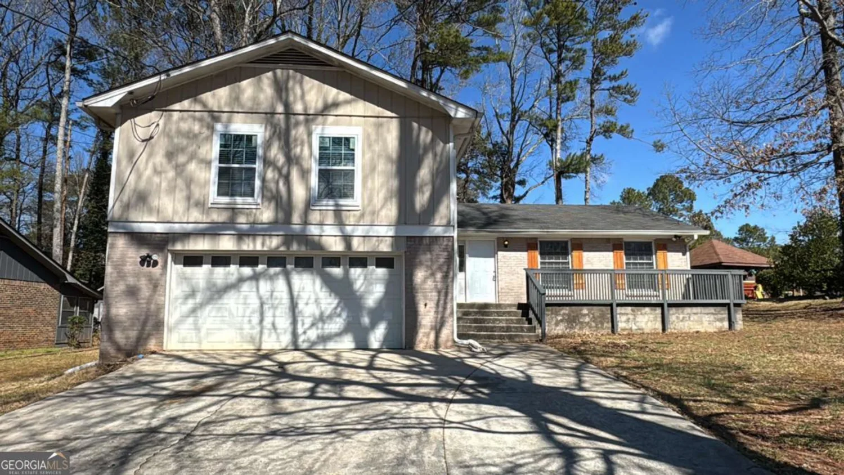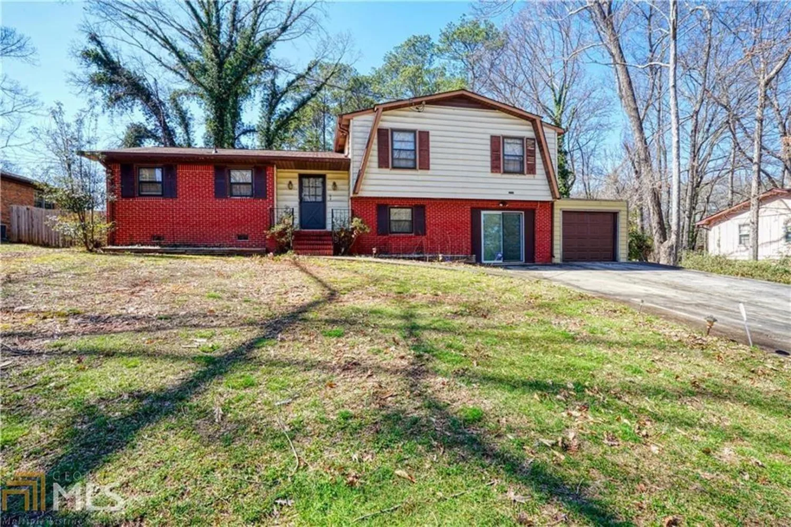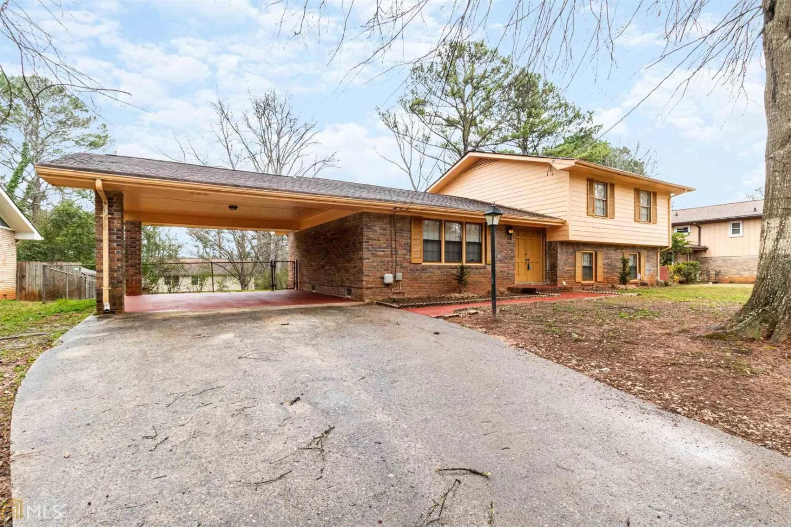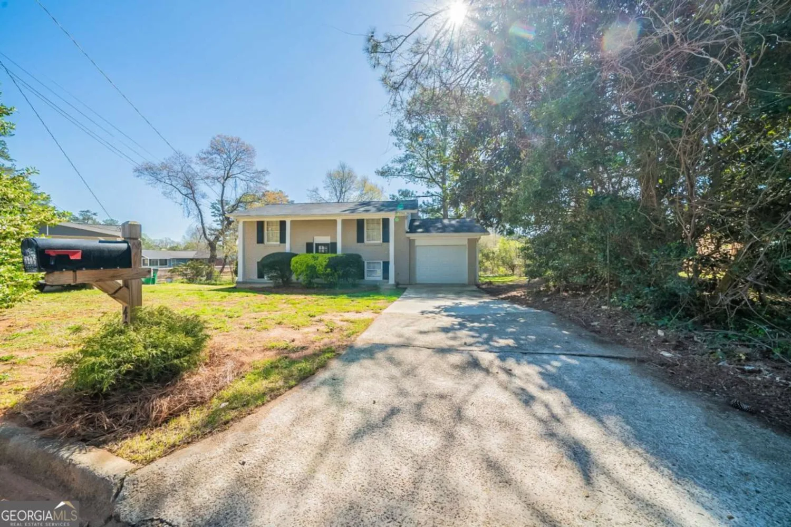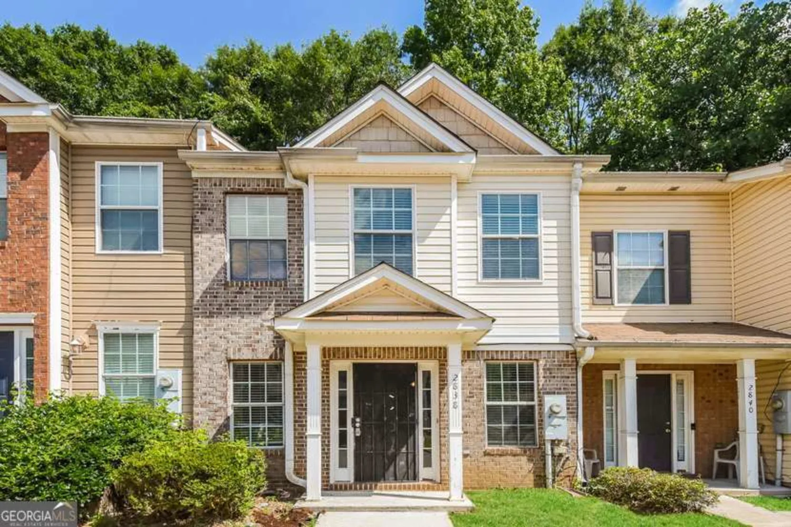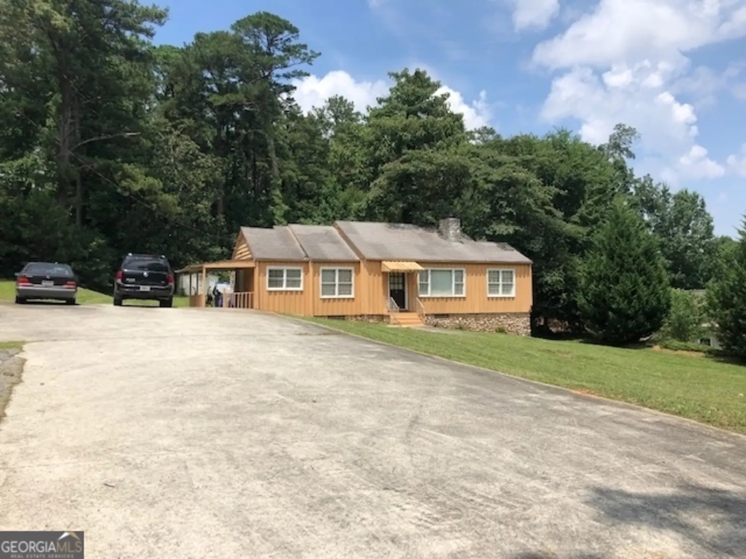3891 northstrand driveDecatur, GA 30035
3891 northstrand driveDecatur, GA 30035
Description
This property is back on market due to no fault of the sellers. Their loss is your gain so welcome to your dream home! This charming 3-bedroom, 2-bathroom residence offers the perfect blend of comfort and functionality. Featuring two separate living spaces, there's ample room for relaxation and entertainment, along with a designated dining area for family meals and gatherings. The large backyard provides a private oasis for outdoor activities, gardening, or simply enjoying the fresh air. With its spacious layout and inviting atmosphere, this home is perfect for both everyday living and hosting unforgettable memories. Don't miss your chance to make it yours!
Property Details for 3891 Northstrand Drive
- Subdivision ComplexTwin Oaks
- Architectural StyleTraditional
- Parking FeaturesAttached, Garage
- Property AttachedYes
LISTING UPDATED:
- StatusActive
- MLS #10493080
- Days on Site36
- Taxes$3,258 / year
- MLS TypeResidential
- Year Built1969
- Lot Size0.30 Acres
- CountryDeKalb
LISTING UPDATED:
- StatusActive
- MLS #10493080
- Days on Site36
- Taxes$3,258 / year
- MLS TypeResidential
- Year Built1969
- Lot Size0.30 Acres
- CountryDeKalb
Building Information for 3891 Northstrand Drive
- StoriesOne and One Half
- Year Built1969
- Lot Size0.3000 Acres
Payment Calculator
Term
Interest
Home Price
Down Payment
The Payment Calculator is for illustrative purposes only. Read More
Property Information for 3891 Northstrand Drive
Summary
Location and General Information
- Community Features: None
- Directions: Head northwest on US-278 W toward Glenwood Rd, Turn left onto Glenwood Rd, Turn left onto Austin Dr, Continue onto Snapfinger Rd, Turn left onto Northstrand Dr, Destination will be on the right
- Coordinates: 33.72492,-84.231559
School Information
- Elementary School: Snapfinger
- Middle School: Columbia
- High School: Columbia
Taxes and HOA Information
- Parcel Number: 15 157 17 022
- Tax Year: 2023
- Association Fee Includes: None
Virtual Tour
Parking
- Open Parking: No
Interior and Exterior Features
Interior Features
- Cooling: Central Air
- Heating: Central
- Appliances: Dishwasher, Microwave, Refrigerator
- Basement: Partial
- Flooring: Carpet, Laminate
- Interior Features: Walk-In Closet(s)
- Levels/Stories: One and One Half
- Kitchen Features: Solid Surface Counters
- Foundation: Slab
- Bathrooms Total Integer: 2
- Bathrooms Total Decimal: 2
Exterior Features
- Construction Materials: Brick, Wood Siding
- Roof Type: Composition
- Laundry Features: None
- Pool Private: No
Property
Utilities
- Sewer: Public Sewer
- Utilities: Cable Available, Electricity Available, Natural Gas Available, Sewer Available, Water Available
- Water Source: Public
- Electric: 220 Volts
Property and Assessments
- Home Warranty: Yes
- Property Condition: Resale
Green Features
Lot Information
- Above Grade Finished Area: 1435
- Common Walls: No Common Walls
- Lot Features: None
Multi Family
- Number of Units To Be Built: Square Feet
Rental
Rent Information
- Land Lease: Yes
Public Records for 3891 Northstrand Drive
Tax Record
- 2023$3,258.00 ($271.50 / month)
Home Facts
- Beds3
- Baths2
- Total Finished SqFt1,435 SqFt
- Above Grade Finished1,435 SqFt
- StoriesOne and One Half
- Lot Size0.3000 Acres
- StyleSingle Family Residence
- Year Built1969
- APN15 157 17 022
- CountyDeKalb


