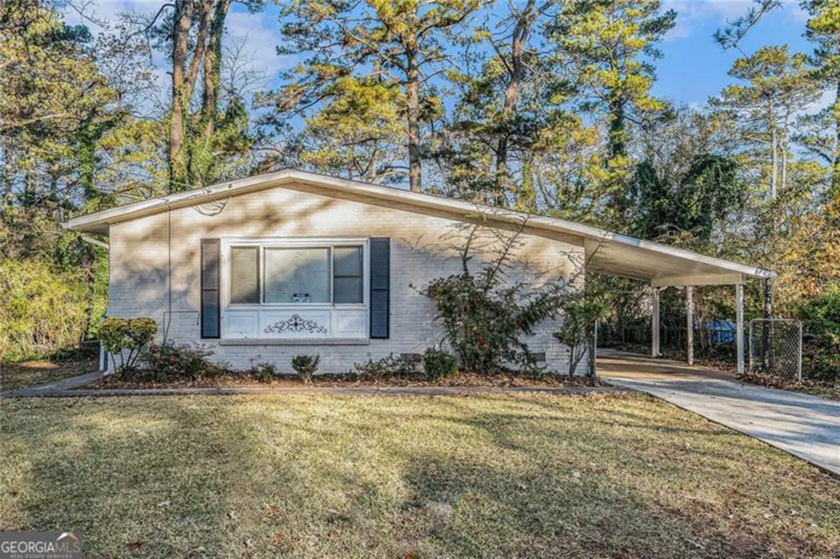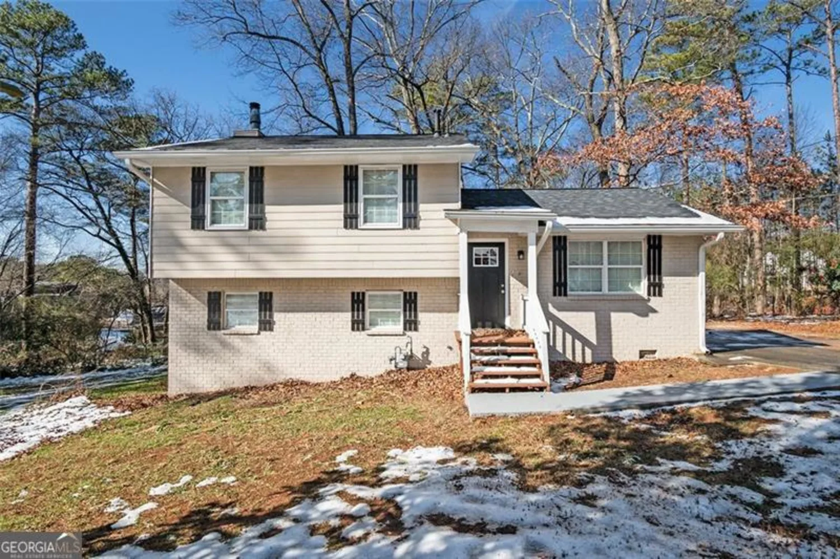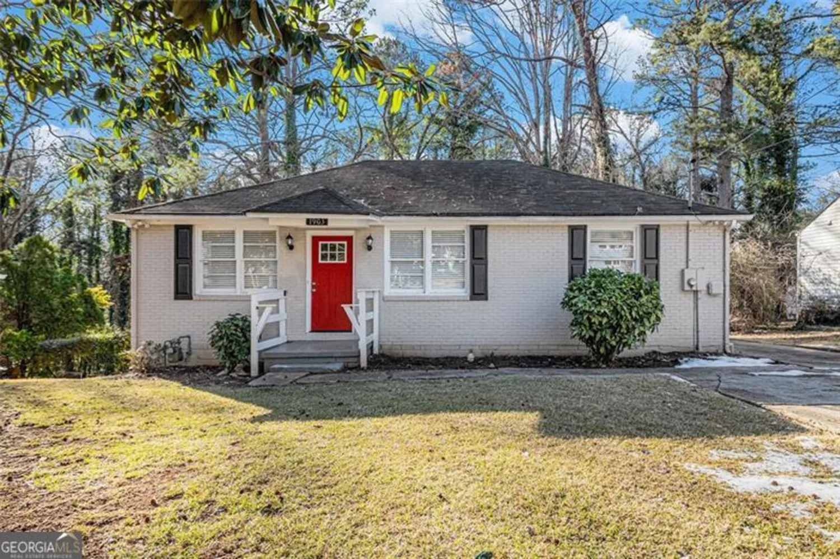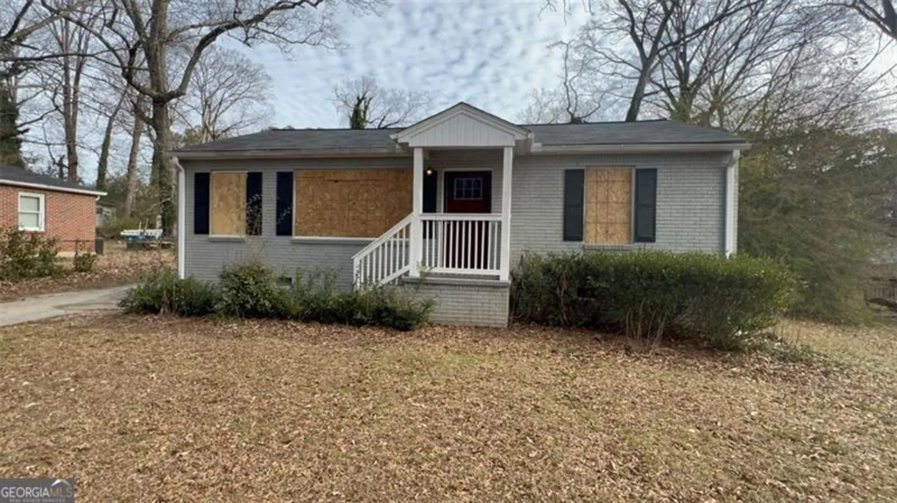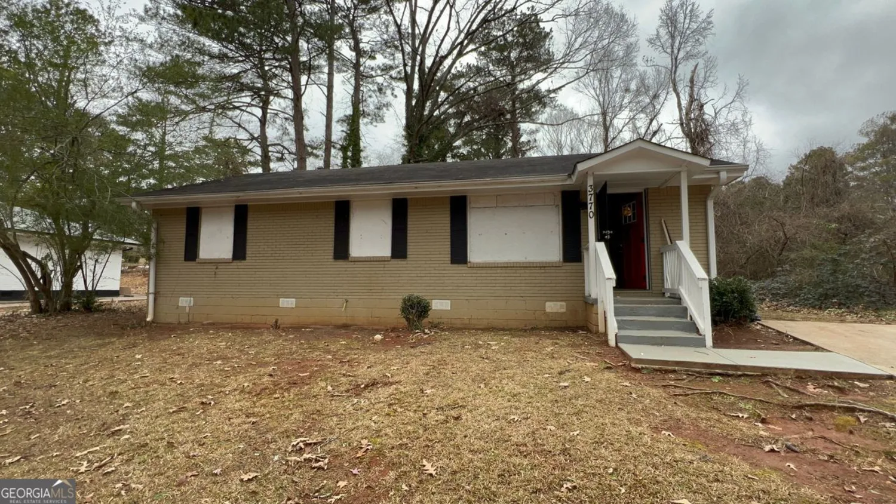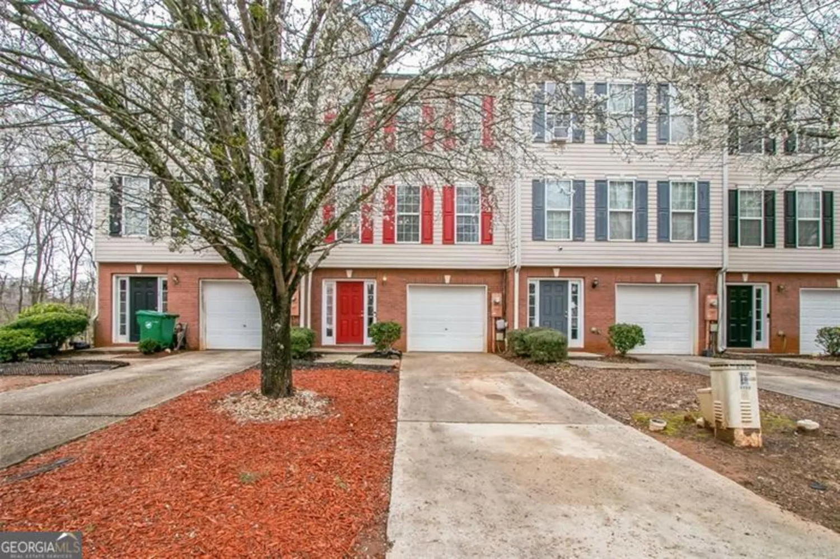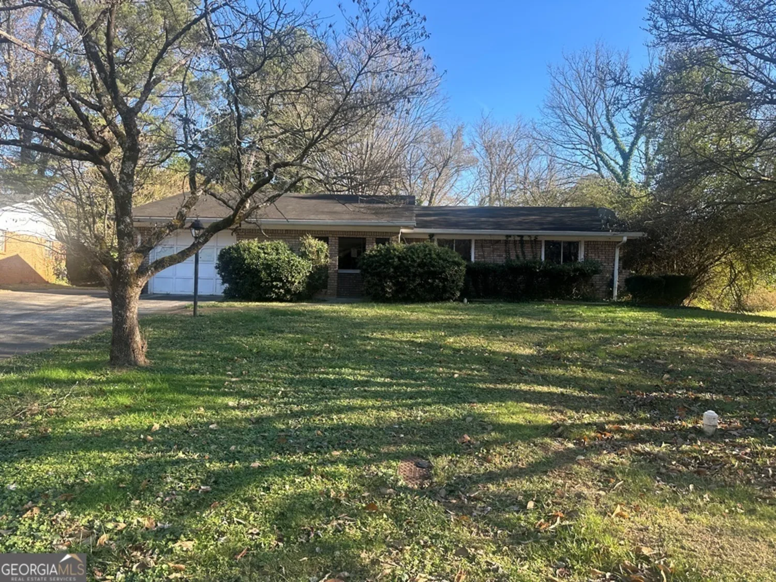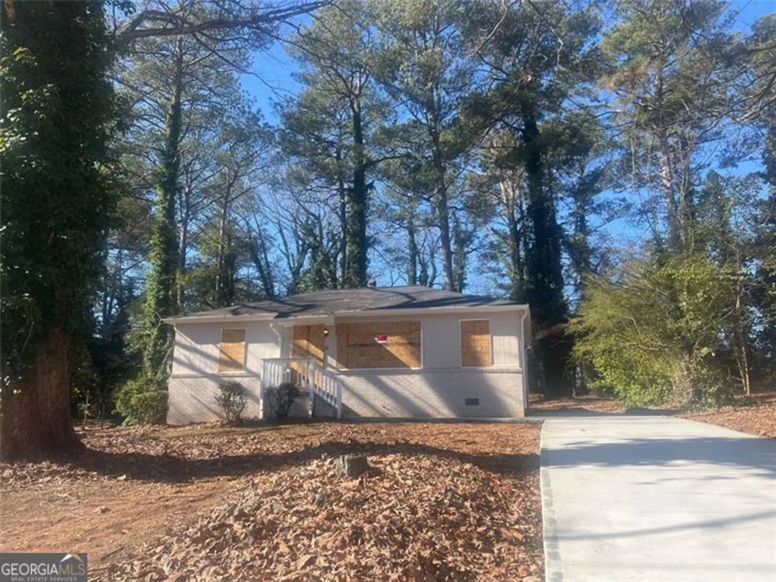1967 glen echo driveDecatur, GA 30032
1967 glen echo driveDecatur, GA 30032
Description
Welcome to this charming 1-story home featuring 4 spacious bedrooms and 1 full bathroom, along with a convenient half bathroom. Situated in a peaceful neighborhood, this home offers a perfect balance of comfort and style. The kitchen is a true highlight, showcasing sleek white cabinetry, stainless steel appliances, and stunning stone countertops that make cooking and entertaining a joy. The open living areas boast beautiful vinyl and tile flooring, adding both elegance and durability. Step outside to enjoy the front porch and back deck, ideal for relaxing or hosting gatherings. The large backyard provides ample space for outdoor activities and future customization. With its thoughtful layout and modern finishes, this home offers a warm and inviting atmosphere for family living. Conveniently located near local amenities, schools, and parks, this property is ready to welcome you home. DonCOt miss your chance to experience this move-in ready gem!
Property Details for 1967 Glen Echo Drive
- Subdivision ComplexGlenmar 02
- Architectural StyleTraditional
- ExteriorOther
- Num Of Parking Spaces1
- Parking FeaturesCarport
- Property AttachedYes
LISTING UPDATED:
- StatusActive
- MLS #10442545
- Days on Site79
- Taxes$4,225 / year
- MLS TypeResidential
- Year Built1967
- Lot Size0.28 Acres
- CountryDeKalb
LISTING UPDATED:
- StatusActive
- MLS #10442545
- Days on Site79
- Taxes$4,225 / year
- MLS TypeResidential
- Year Built1967
- Lot Size0.28 Acres
- CountryDeKalb
Building Information for 1967 Glen Echo Drive
- StoriesOne
- Year Built1967
- Lot Size0.2800 Acres
Payment Calculator
Term
Interest
Home Price
Down Payment
The Payment Calculator is for illustrative purposes only. Read More
Property Information for 1967 Glen Echo Drive
Summary
Location and General Information
- Community Features: None
- Directions: Head to 1967 Glen Echo Dr, Decatur, GA 30032: Take I-285 to Exit 43 (Covington Hwy). Go west, turn right on Columbia Dr, then left on Glen Echo Dr. Follow to 1967 on the right. Safe travels!
- Coordinates: 33.732938,-84.243199
School Information
- Elementary School: Snapfinger
- Middle School: Columbia
- High School: Columbia
Taxes and HOA Information
- Parcel Number: 15 165 04 033
- Tax Year: 2024
- Association Fee Includes: None
- Tax Lot: 33
Virtual Tour
Parking
- Open Parking: No
Interior and Exterior Features
Interior Features
- Cooling: Central Air
- Heating: Forced Air
- Appliances: Dishwasher, Microwave, Oven/Range (Combo), Refrigerator
- Basement: None
- Flooring: Hardwood, Vinyl
- Interior Features: Master On Main Level, Other
- Levels/Stories: One
- Window Features: Window Treatments
- Foundation: Slab
- Main Bedrooms: 1
- Total Half Baths: 1
- Bathrooms Total Integer: 3
- Main Full Baths: 2
- Bathrooms Total Decimal: 2
Exterior Features
- Construction Materials: Brick
- Fencing: Back Yard, Chain Link
- Patio And Porch Features: Deck
- Roof Type: Composition
- Security Features: Smoke Detector(s)
- Laundry Features: Other
- Pool Private: No
Property
Utilities
- Sewer: Public Sewer
- Utilities: Other
- Water Source: Public
Property and Assessments
- Home Warranty: Yes
- Property Condition: Resale
Green Features
Lot Information
- Common Walls: No Common Walls
- Lot Features: None
Multi Family
- Number of Units To Be Built: Square Feet
Rental
Rent Information
- Land Lease: Yes
Public Records for 1967 Glen Echo Drive
Tax Record
- 2024$4,225.00 ($352.08 / month)
Home Facts
- Beds1
- Baths2
- StoriesOne
- Lot Size0.2800 Acres
- StyleSingle Family Residence
- Year Built1967
- APN15 165 04 033
- CountyDeKalb


