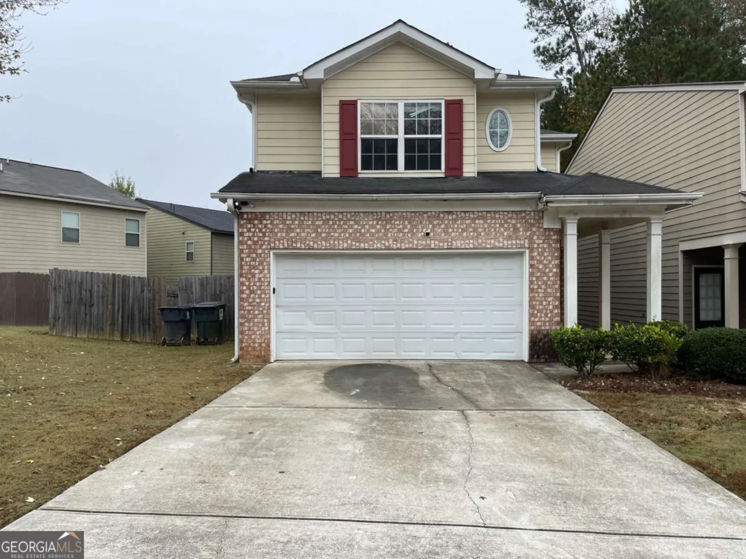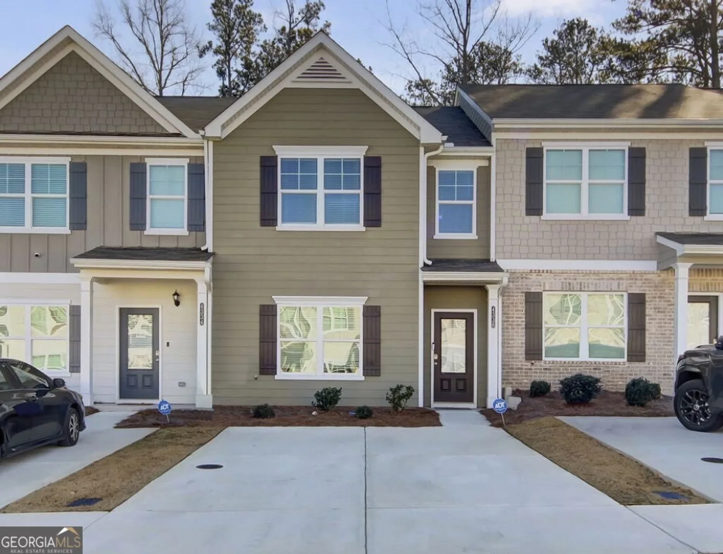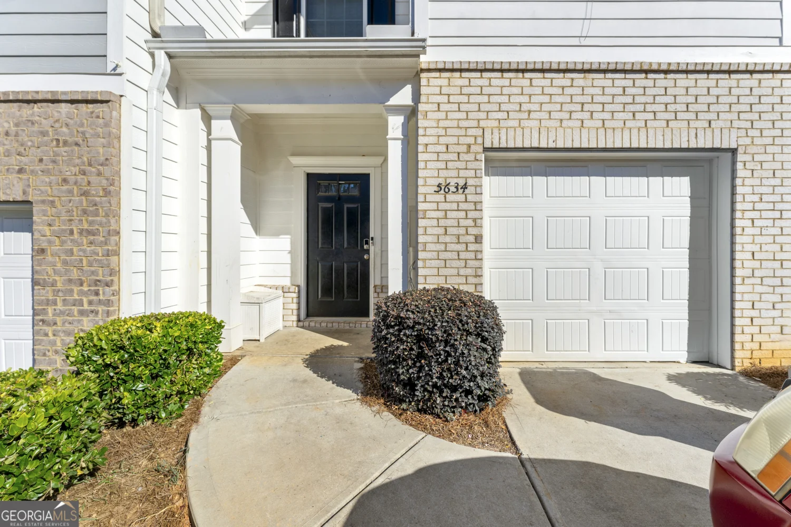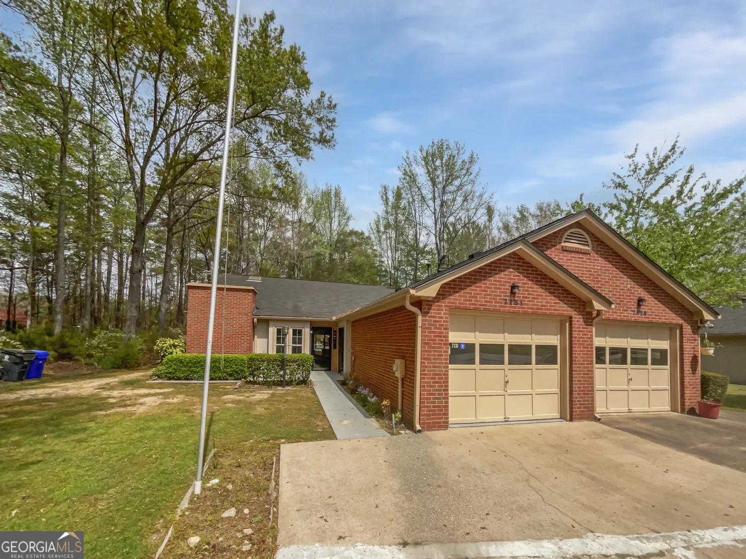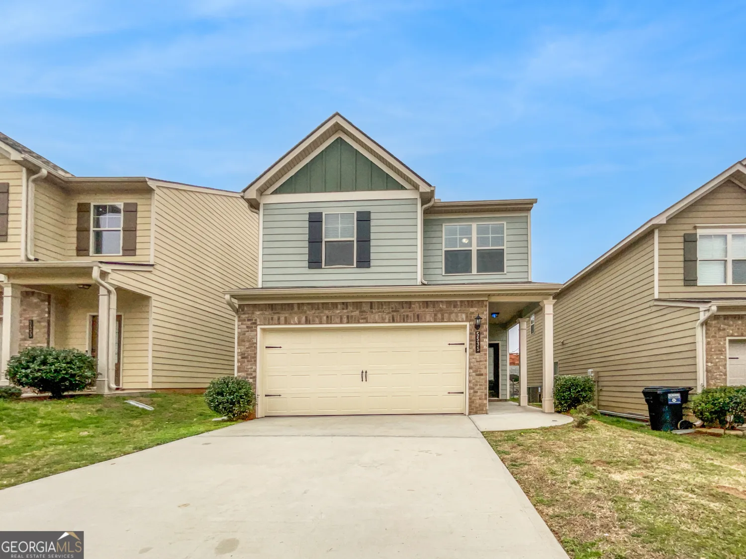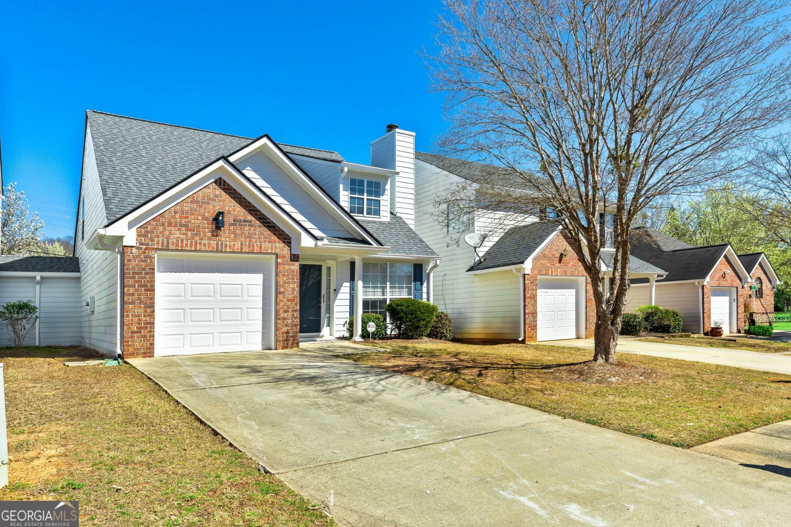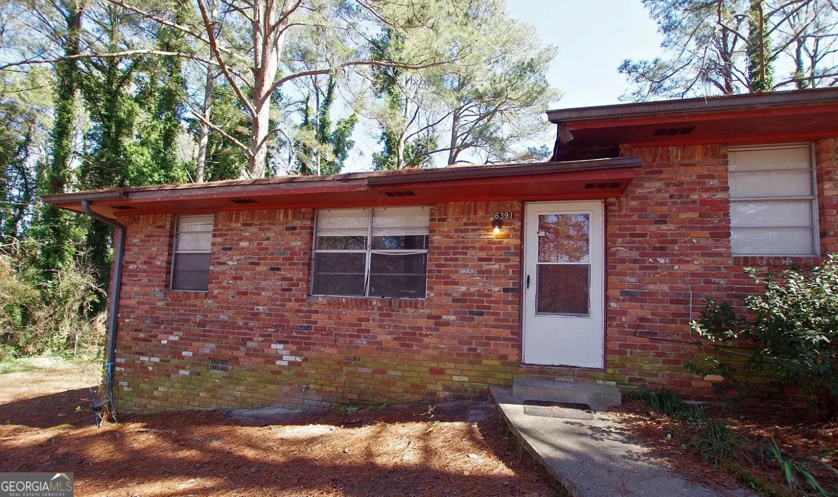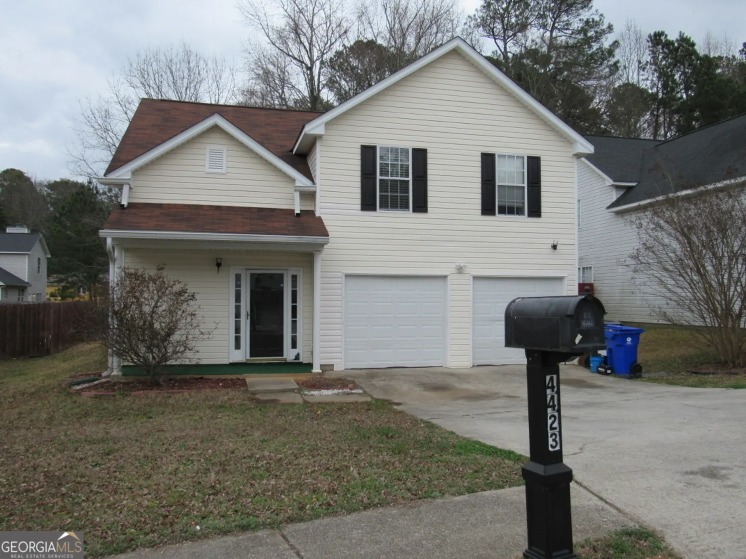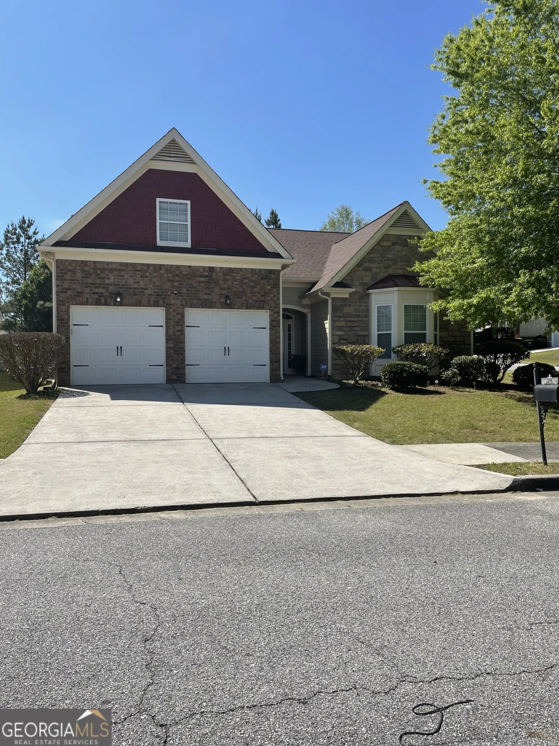7356 blue jay wayUnion City, GA 30291
7356 blue jay wayUnion City, GA 30291
Description
FABULOUS DR HORTON FORMER BUILDER MODEL WITH SO MANY EXTRAS! LARGE FAMILY ROOM, FORMAL LIVING AND DINING ROOM, EAT IN KITCHEN, AMAZING TRIM PACKAGE, OVERSIZED MASTER SUITE WITH SPA BATH, OPEN LOFT AREA WHICH CAN EASILY BE CONVERTED TO A FOURTH BEDROOM AND SO MUCH MORE! GREAT SWIM AND TENNIS COMMUNITY! SHOWN BY APPOINTMENT
Property Details for 7356 Blue Jay Way
- Subdivision ComplexOakley Township
- Architectural StyleTraditional
- Parking FeaturesAttached, Garage
- Property AttachedNo
LISTING UPDATED:
- StatusActive
- MLS #10442854
- Days on Site66
- Taxes$3,832.46 / year
- MLS TypeResidential
- Year Built2004
- Lot Size0.18 Acres
- CountryFulton
LISTING UPDATED:
- StatusActive
- MLS #10442854
- Days on Site66
- Taxes$3,832.46 / year
- MLS TypeResidential
- Year Built2004
- Lot Size0.18 Acres
- CountryFulton
Building Information for 7356 Blue Jay Way
- StoriesTwo
- Year Built2004
- Lot Size0.1790 Acres
Payment Calculator
Term
Interest
Home Price
Down Payment
The Payment Calculator is for illustrative purposes only. Read More
Property Information for 7356 Blue Jay Way
Summary
Location and General Information
- Community Features: Pool
- Directions: GPS
- Coordinates: 33.551652,-84.527919
School Information
- Elementary School: Oakley
- Middle School: Bear Creek
- High School: Creekside
Taxes and HOA Information
- Parcel Number: 09F120000421843
- Tax Year: 2022
- Association Fee Includes: Other
Virtual Tour
Parking
- Open Parking: No
Interior and Exterior Features
Interior Features
- Cooling: Ceiling Fan(s), Central Air
- Heating: Central
- Appliances: Dishwasher, Oven/Range (Combo)
- Basement: None
- Flooring: Other
- Interior Features: Other
- Levels/Stories: Two
- Total Half Baths: 1
- Bathrooms Total Integer: 3
- Bathrooms Total Decimal: 2
Exterior Features
- Construction Materials: Other
- Roof Type: Composition
- Laundry Features: Other
- Pool Private: No
Property
Utilities
- Sewer: Public Sewer
- Utilities: Electricity Available, Natural Gas Available
- Water Source: Public
Property and Assessments
- Home Warranty: Yes
- Property Condition: Resale
Green Features
Lot Information
- Above Grade Finished Area: 2277
- Lot Features: Level
Multi Family
- Number of Units To Be Built: Square Feet
Rental
Rent Information
- Land Lease: Yes
Public Records for 7356 Blue Jay Way
Tax Record
- 2022$3,832.46 ($319.37 / month)
Home Facts
- Beds3
- Baths2
- Total Finished SqFt2,277 SqFt
- Above Grade Finished2,277 SqFt
- StoriesTwo
- Lot Size0.1790 Acres
- StyleSingle Family Residence
- Year Built2004
- APN09F120000421843
- CountyFulton
- Fireplaces1


