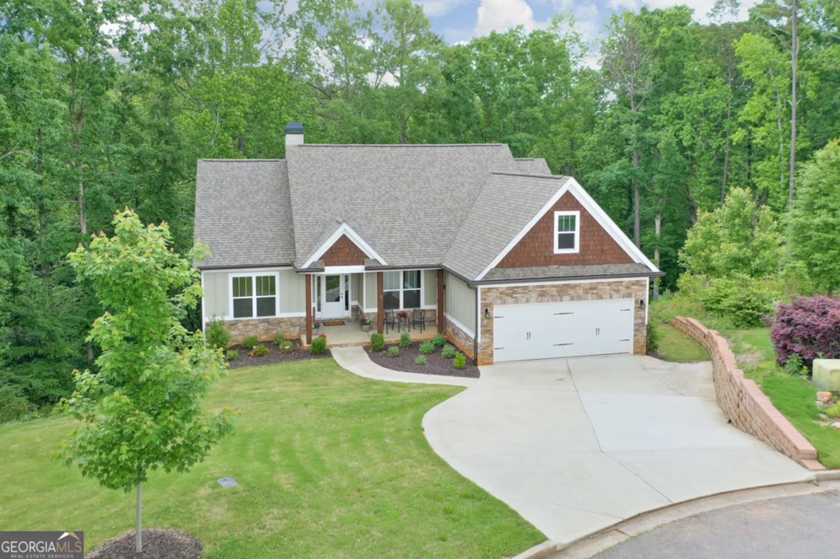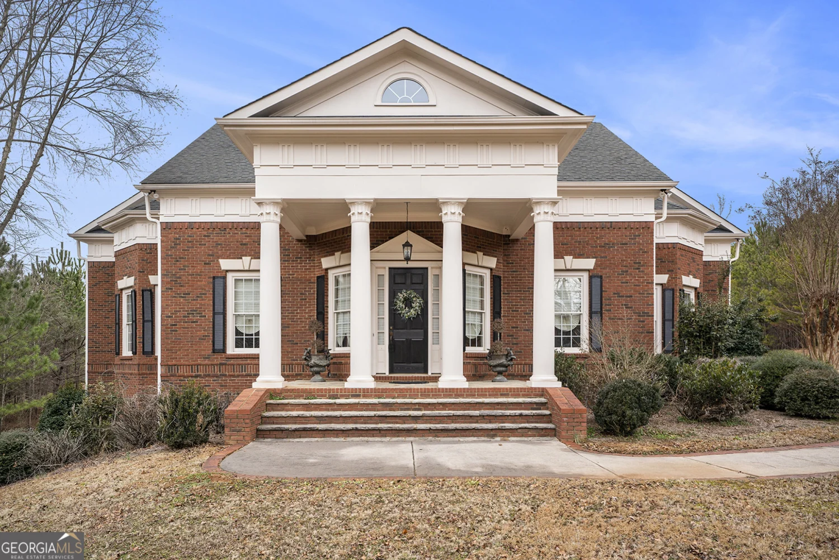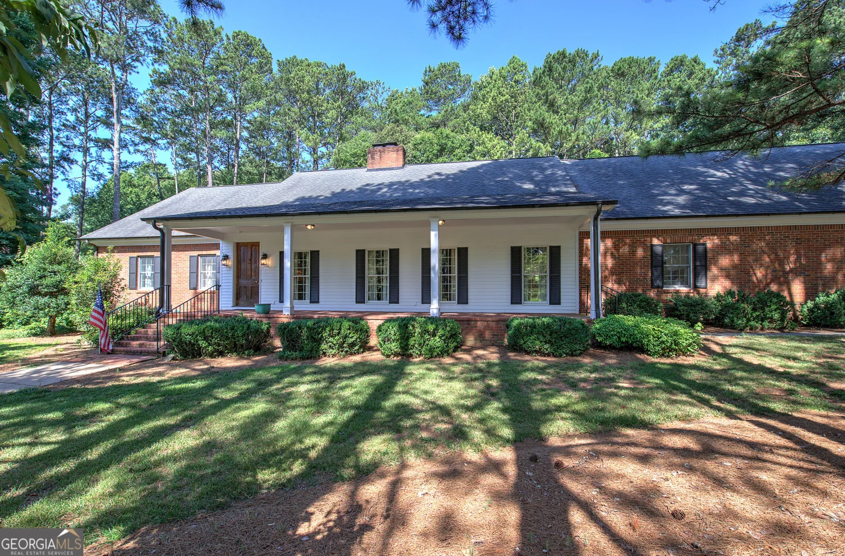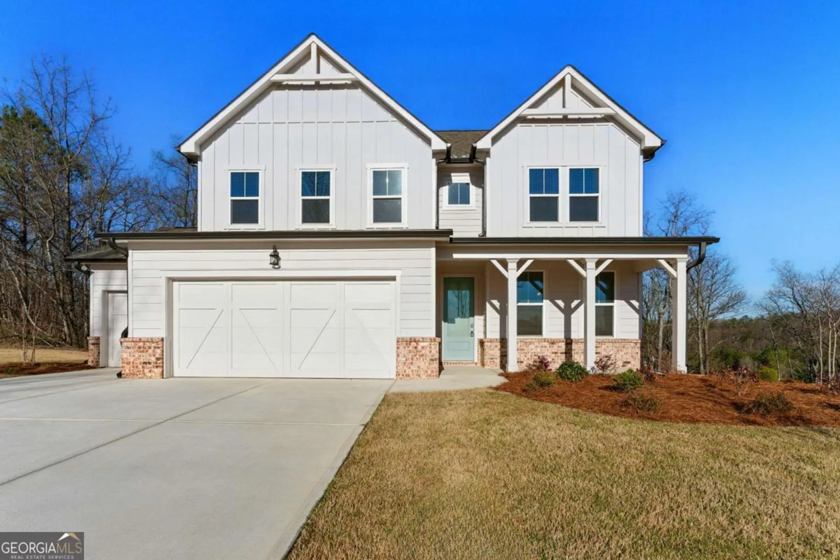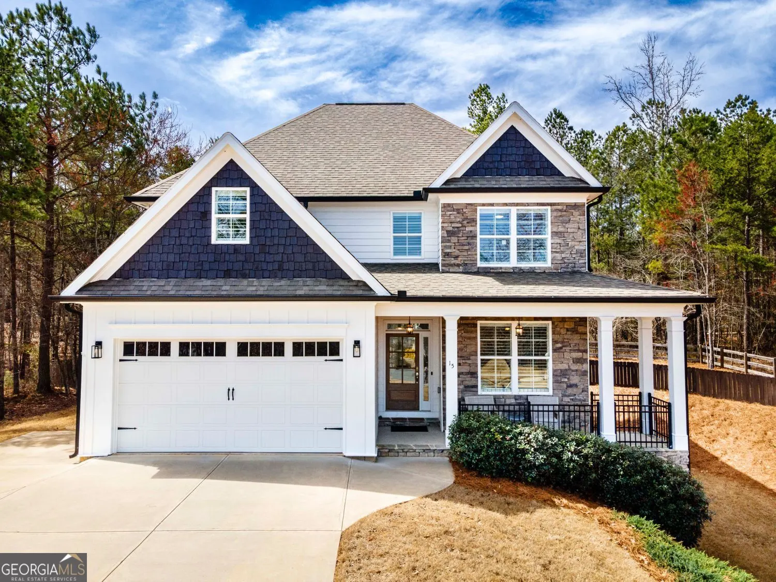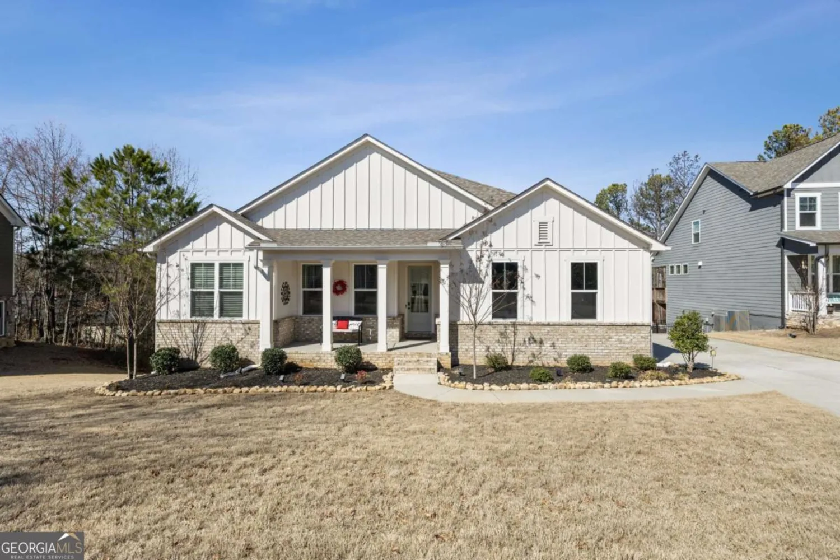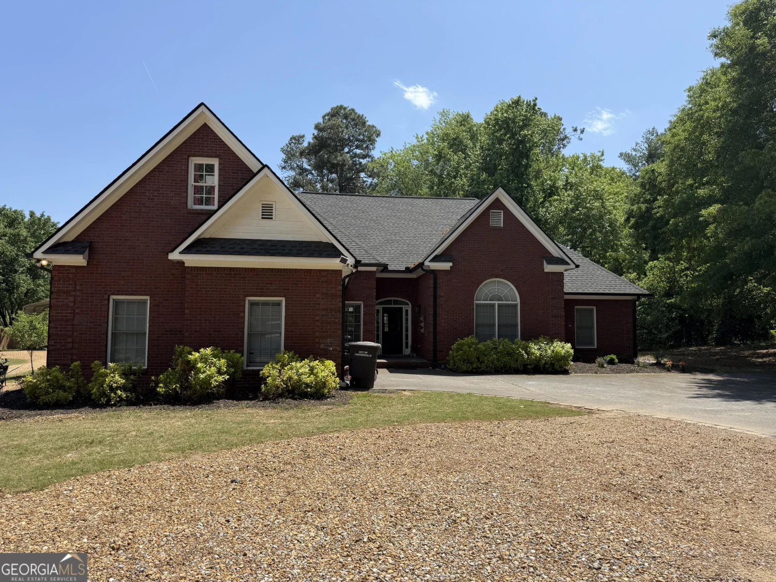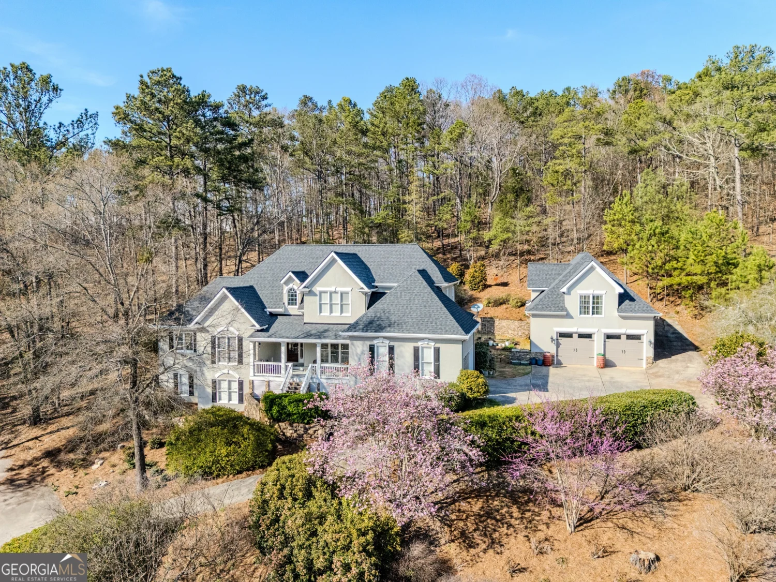15 amberly laneCartersville, GA 30121
15 amberly laneCartersville, GA 30121
Description
Custom craftsman home in highly sought after Mountain / Lake-side community! Located 1 mile from I-75. Open floor plan with owner suite on main + additional bedroom on main. Immaculate hardwoods throughout main living areas and 10 ft+ ceilings on main + 8 ft doors. Kitchen boast BOSH SS appliances, and is open to family. Dining area features beautiful picture box molding. Upstairs provides loft area, 3rd bedroom and full bath + a huge bonus/office area that could also serve as 4th bedroom. Gorgeous Mountain /Sunset views from nearly every room! A Large Private screened-in porch is perfect to take in the views or watch the game. Separate grilling deck. HUGE unfinished basement (1,840 s.f) with large deck. Private .88 acre lot in quiet cul-de-sac. . Amenities inside the community feature pool, outdoor pavilion, and open field area to gather and play. This is rare re-sale opportunity in The Village at Waterside, A gated community that adjoins Lake Allatoona & Red Top Mountain State Park, and located only 30 Minutes North of Atlanta ! PRICED WELL BELOW APPRAISAL FOR QUICK SALE! Do not let this opportunity pass, Call today!
Property Details for 15 Amberly Lane
- Subdivision ComplexVillage at Waterside
- Architectural StyleCraftsman
- Parking FeaturesAttached, Garage, Garage Door Opener, Kitchen Level
- Property AttachedNo
LISTING UPDATED:
- StatusClosed
- MLS #10443047
- Days on Site66
- Taxes$8,621.23 / year
- MLS TypeResidential
- Year Built2005
- Lot Size0.88 Acres
- CountryBartow
LISTING UPDATED:
- StatusClosed
- MLS #10443047
- Days on Site66
- Taxes$8,621.23 / year
- MLS TypeResidential
- Year Built2005
- Lot Size0.88 Acres
- CountryBartow
Building Information for 15 Amberly Lane
- StoriesThree Or More
- Year Built2005
- Lot Size0.8800 Acres
Payment Calculator
Term
Interest
Home Price
Down Payment
The Payment Calculator is for illustrative purposes only. Read More
Property Information for 15 Amberly Lane
Summary
Location and General Information
- Community Features: Gated, Pool
- Directions: GPS- Gated - Call for code
- Coordinates: 34.146755,-84.732173
School Information
- Elementary School: Emerson
- Middle School: Red Top
- High School: Woodland
Taxes and HOA Information
- Parcel Number: E0140001011
- Tax Year: 23
- Association Fee Includes: Swimming
Virtual Tour
Parking
- Open Parking: No
Interior and Exterior Features
Interior Features
- Cooling: Central Air, Heat Pump, Zoned
- Heating: Electric, Heat Pump, Zoned
- Appliances: Dishwasher, Microwave, Oven/Range (Combo)
- Basement: Bath/Stubbed, Daylight, Unfinished
- Flooring: Hardwood
- Interior Features: High Ceilings, Master On Main Level, Entrance Foyer, Walk-In Closet(s)
- Levels/Stories: Three Or More
- Main Bedrooms: 2
- Total Half Baths: 1
- Bathrooms Total Integer: 4
- Main Full Baths: 2
- Bathrooms Total Decimal: 3
Exterior Features
- Construction Materials: Concrete, Stone
- Roof Type: Composition
- Laundry Features: Common Area
- Pool Private: No
Property
Utilities
- Sewer: Septic Tank
- Utilities: Cable Available, Electricity Available, High Speed Internet, Phone Available, Propane, Underground Utilities, Water Available
- Water Source: Public
Property and Assessments
- Home Warranty: Yes
- Property Condition: Resale
Green Features
Lot Information
- Above Grade Finished Area: 2654
- Lot Features: Cul-De-Sac, Private, Sloped
Multi Family
- Number of Units To Be Built: Square Feet
Rental
Rent Information
- Land Lease: Yes
Public Records for 15 Amberly Lane
Tax Record
- 23$8,621.23 ($718.44 / month)
Home Facts
- Beds4
- Baths3
- Total Finished SqFt2,654 SqFt
- Above Grade Finished2,654 SqFt
- StoriesThree Or More
- Lot Size0.8800 Acres
- StyleSingle Family Residence
- Year Built2005
- APNE0140001011
- CountyBartow
- Fireplaces1


