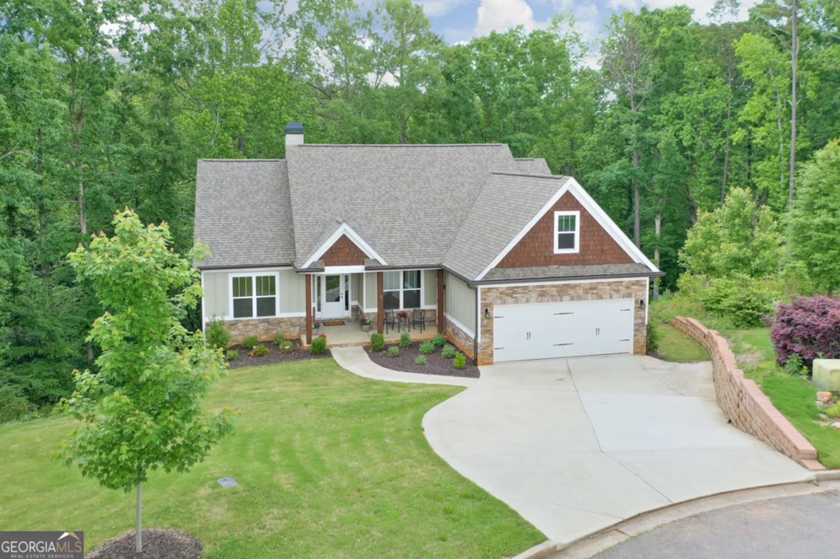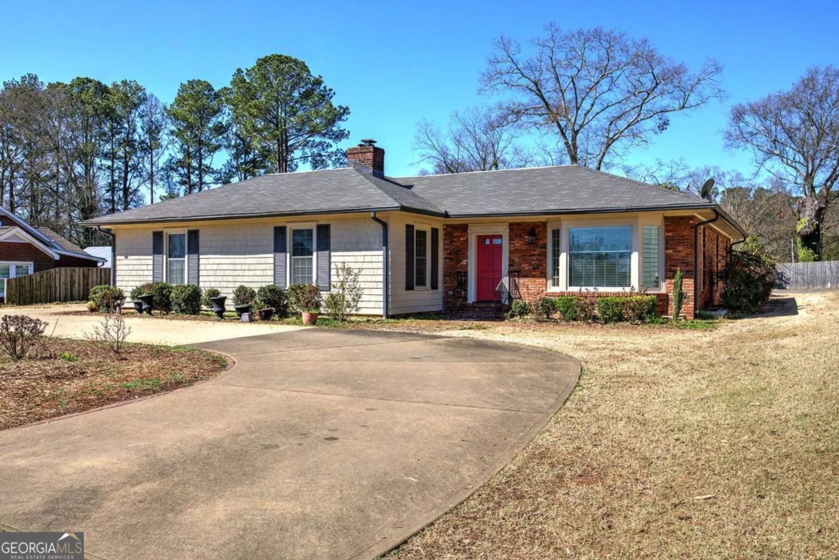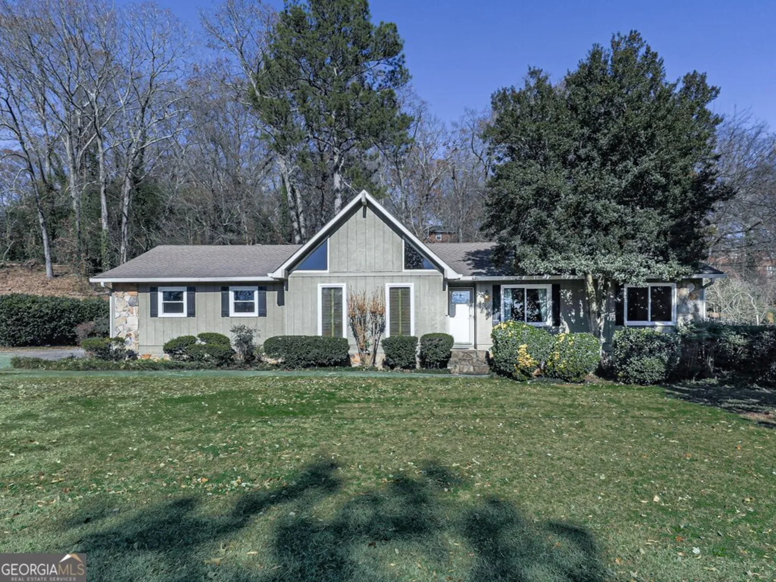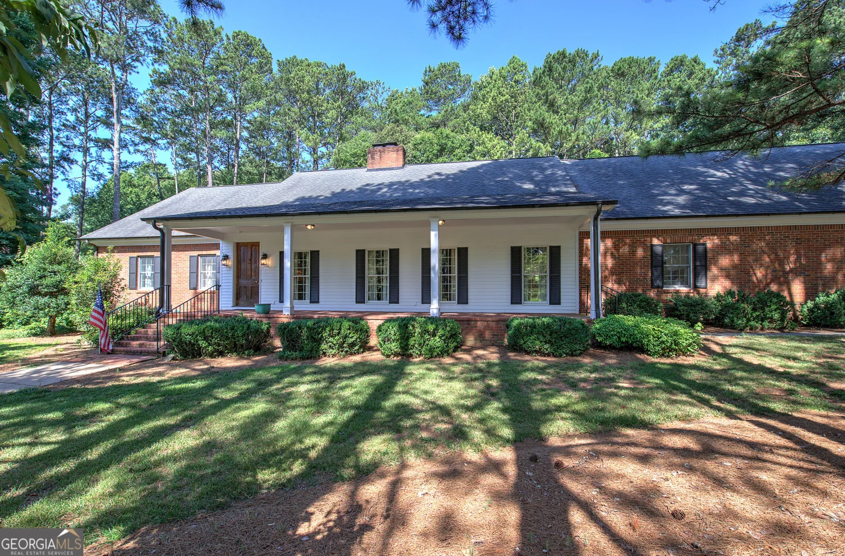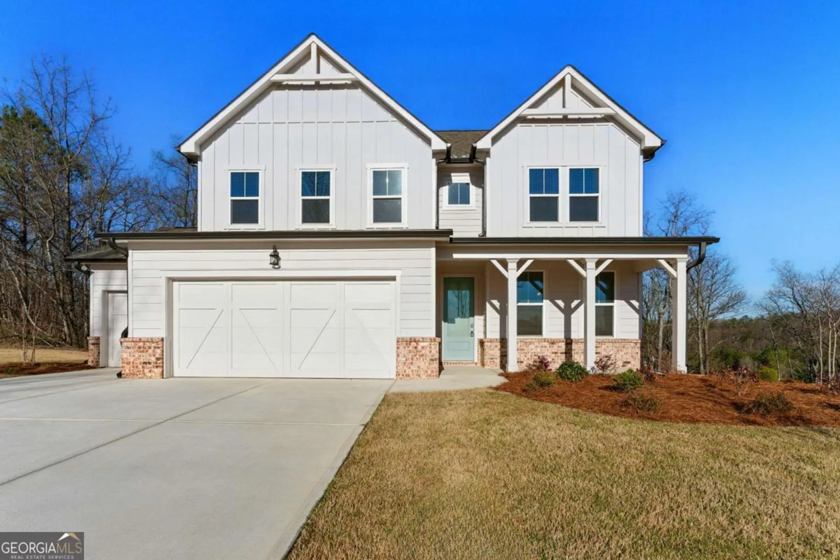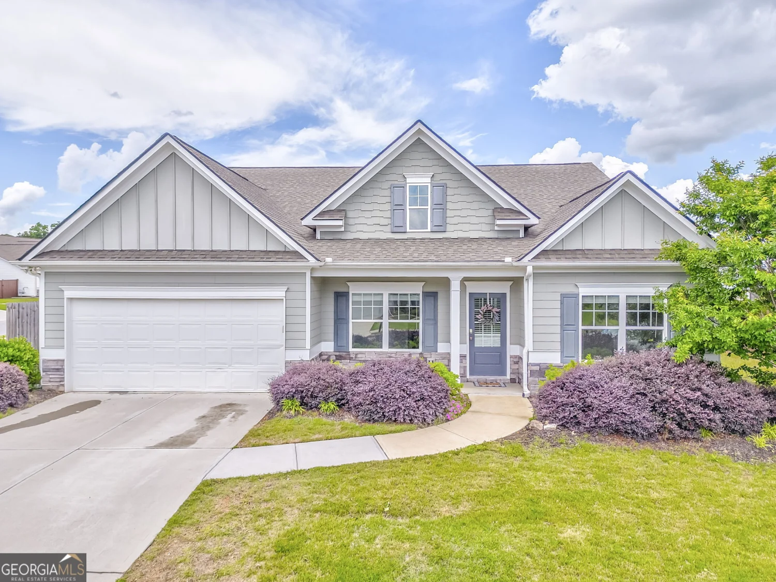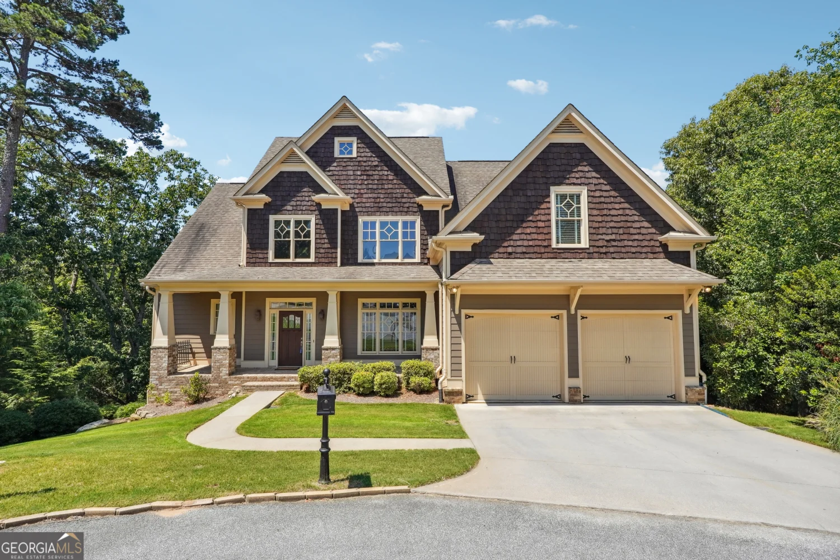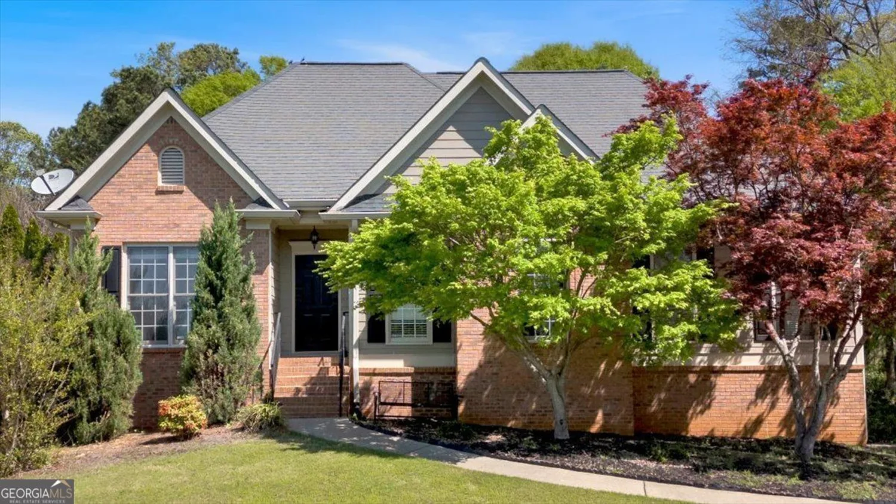15 jamilee cove coveCartersville, GA 30120
15 jamilee cove coveCartersville, GA 30120
Description
Looking for a home that feels like a dream? This one's got it all-style, comfort, and a welcoming vibe. Natural light pours into the open living spaces, making everything feel bright and airy. The kitchen is well-equipped with quality appliances and plenty of counter space for effortless meal prep. Plus, it flows right into the dining area, so hosting dinner parties or casual meals is a breeze. The bedrooms? Spacious and cozy, with plenty of storage to keep things tidy. The bathrooms bring spa-like relaxation to your daily routine. And then there's the backyard-a peaceful getaway for your morning coffee or weekend BBQs. Lush landscaping gives you privacy while adding to the charm. Need extra space? The partially finished basement is insulated and stubbed for a bath, offering tons of potential-whether you want to create a home gym, an office, or a cozy retreat. And parking is a breeze with an extra pad beside the house, making room for guests or additional vehicles. This isn't just a house-it's the perfect place to make lasting memories. Don't miss your chance to call it home!
Property Details for 15 Jamilee Cove Cove
- Subdivision ComplexGRIFFIN MANOR
- Architectural StyleCraftsman
- ExteriorOther
- Num Of Parking Spaces2
- Parking FeaturesGarage
- Property AttachedYes
LISTING UPDATED:
- StatusActive
- MLS #10528283
- Days on Site1
- Taxes$4,457 / year
- HOA Fees$300 / month
- MLS TypeResidential
- Year Built2018
- Lot Size0.74 Acres
- CountryBartow
LISTING UPDATED:
- StatusActive
- MLS #10528283
- Days on Site1
- Taxes$4,457 / year
- HOA Fees$300 / month
- MLS TypeResidential
- Year Built2018
- Lot Size0.74 Acres
- CountryBartow
Building Information for 15 Jamilee Cove Cove
- StoriesTwo
- Year Built2018
- Lot Size0.7400 Acres
Payment Calculator
Term
Interest
Home Price
Down Payment
The Payment Calculator is for illustrative purposes only. Read More
Property Information for 15 Jamilee Cove Cove
Summary
Location and General Information
- Community Features: None
- Directions: 41 North turn left on Griffin Rd,.08 miles turn left on Law Rd, right onto Mary Grace, left onto CJ Ct, right onto Wendover, right onto Woodlake Trail, right onto Blandwood, left onto Shoreline Dr then right onto Jamilee Cove.
- Coordinates: 34.271932,-84.887791
School Information
- Elementary School: Kingston
- Middle School: Cass
- High School: Cass
Taxes and HOA Information
- Parcel Number: 0047A0002076
- Tax Year: 2024
- Association Fee Includes: Maintenance Grounds
- Tax Lot: 76
Virtual Tour
Parking
- Open Parking: No
Interior and Exterior Features
Interior Features
- Cooling: Central Air
- Heating: Central
- Appliances: Dishwasher, Refrigerator, Electric Water Heater, Microwave
- Basement: Bath/Stubbed, Daylight, Exterior Entry
- Fireplace Features: Family Room
- Flooring: Hardwood
- Interior Features: Double Vanity
- Levels/Stories: Two
- Window Features: Double Pane Windows
- Kitchen Features: Breakfast Room, Kitchen Island, Breakfast Area, Walk-in Pantry, Solid Surface Counters
- Total Half Baths: 1
- Bathrooms Total Integer: 3
- Bathrooms Total Decimal: 2
Exterior Features
- Accessibility Features: Other
- Construction Materials: Concrete
- Fencing: Back Yard
- Patio And Porch Features: Deck
- Roof Type: Composition
- Security Features: Smoke Detector(s)
- Laundry Features: Upper Level
- Pool Private: No
- Other Structures: Other
Property
Utilities
- Sewer: Septic Tank
- Utilities: Electricity Available
- Water Source: Public
- Electric: 220 Volts
Property and Assessments
- Home Warranty: Yes
- Property Condition: Resale
Green Features
Lot Information
- Above Grade Finished Area: 2182
- Common Walls: No Common Walls
- Lot Features: Cul-De-Sac
Multi Family
- Number of Units To Be Built: Square Feet
Rental
Rent Information
- Land Lease: Yes
Public Records for 15 Jamilee Cove Cove
Tax Record
- 2024$4,457.00 ($371.42 / month)
Home Facts
- Beds4
- Baths2
- Total Finished SqFt2,182 SqFt
- Above Grade Finished2,182 SqFt
- StoriesTwo
- Lot Size0.7400 Acres
- StyleSingle Family Residence
- Year Built2018
- APN0047A0002076
- CountyBartow
- Fireplaces1


