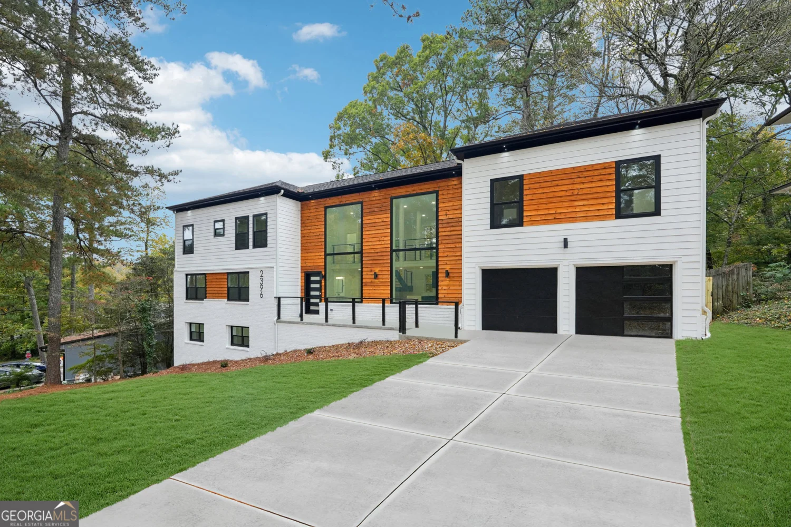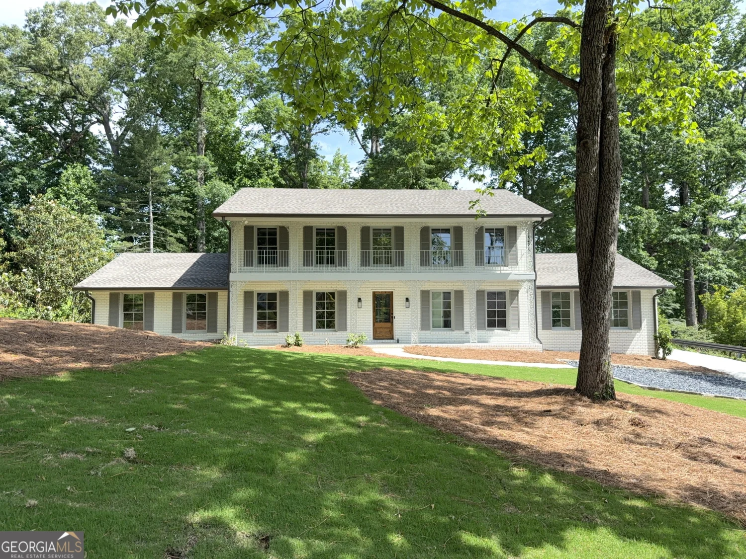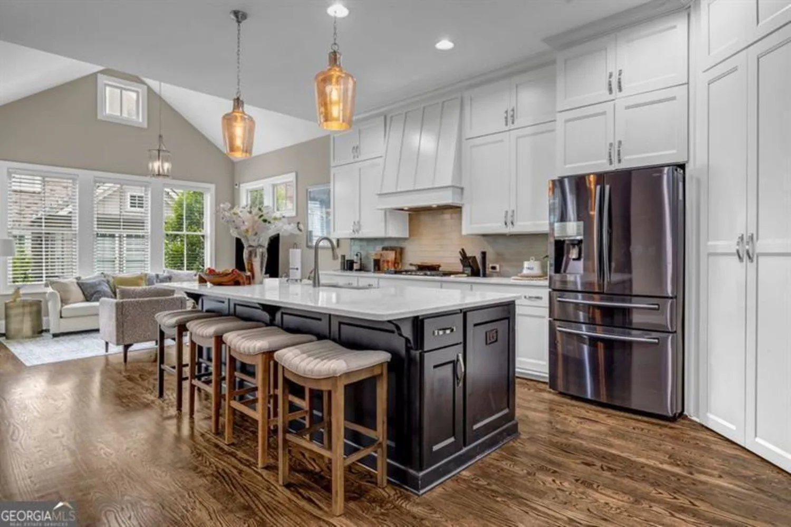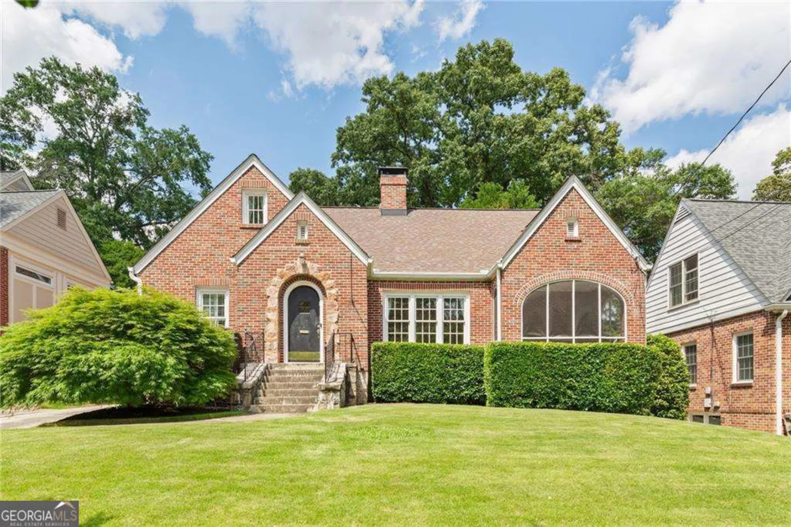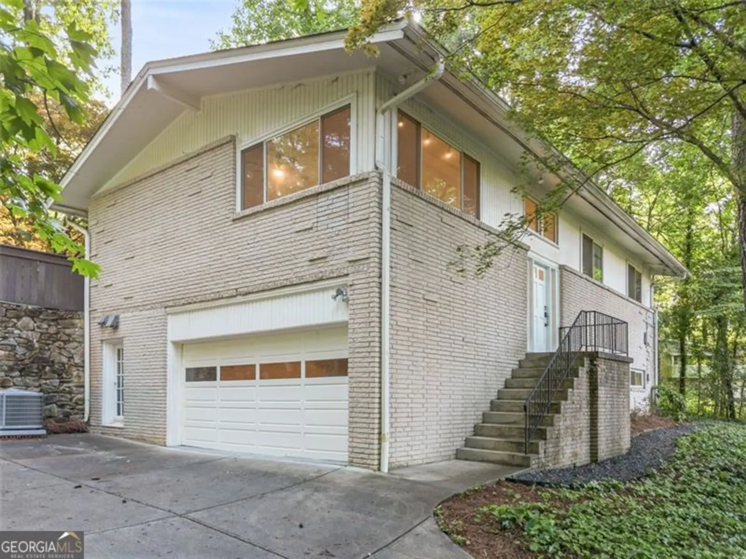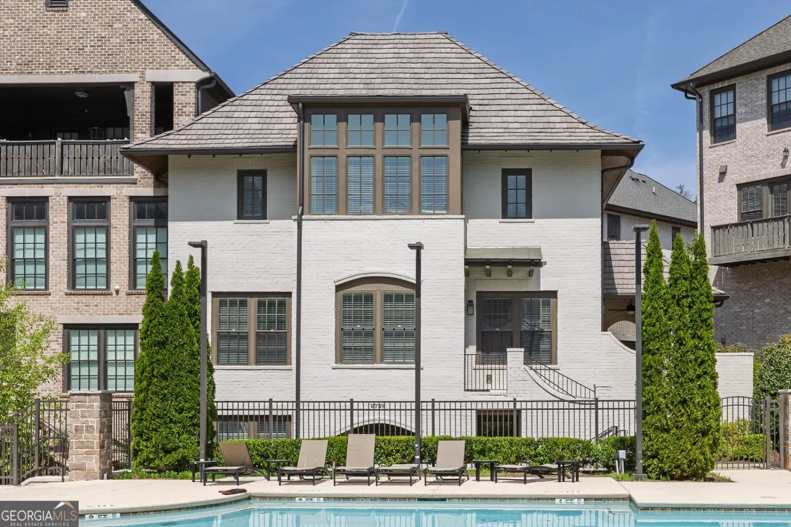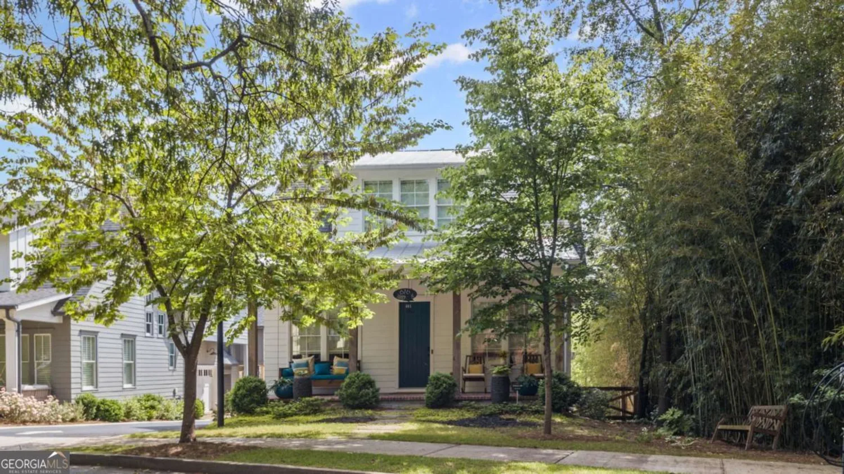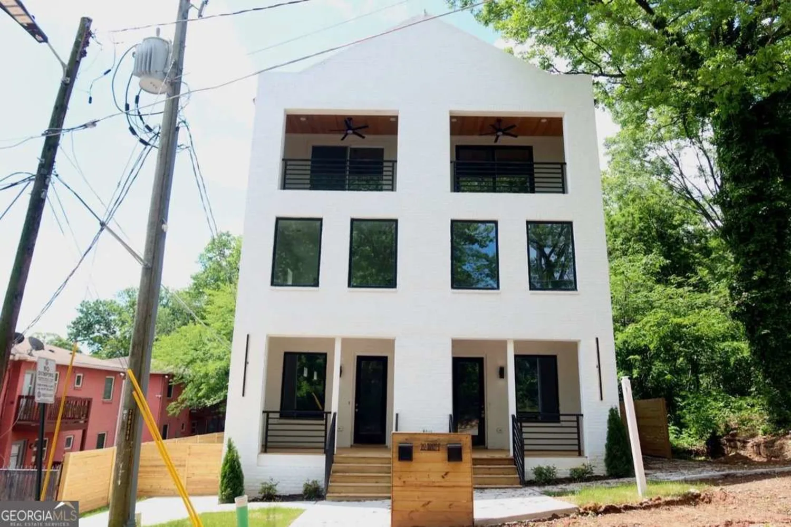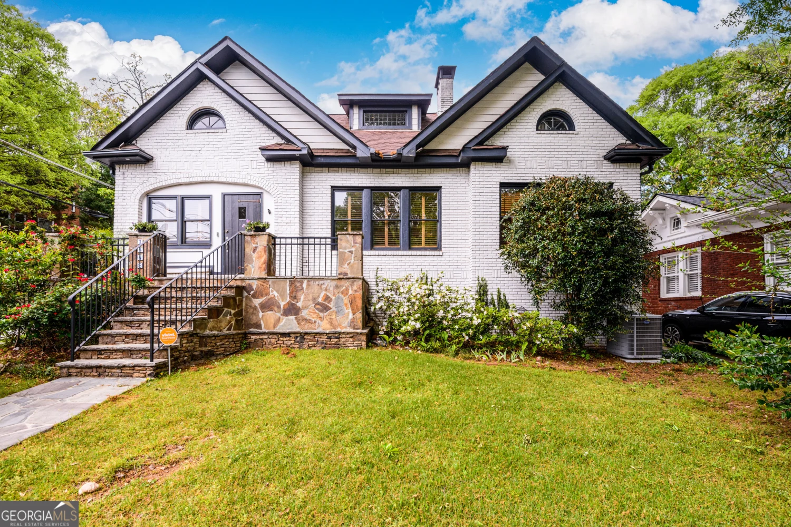731 belt loop seAtlanta, GA 30316
731 belt loop seAtlanta, GA 30316
Description
Model Home for Sale ON THE BELTLINE! Light-filled. Modern. Spacious. Functional. Located in the historic Ormewood Park neighborhood and less than 50 yards from a private entrance to the Atlanta Beltline, you will find this stunning, sun-soaked 5BR/4.5BA modern farmhouse, constructed in 2020. The house is situated on a quiet, private loop. As you enter the foyer with built-in bench seating and storage you'll take immediate notice of the gorgeous solid hardwood floors,12-foot ceilings, high-end finishings, open floor plan, and oversized windows that flood the rooms with beautiful natural light. The large gourmet kitchen is the heart of the home and features stainless steel appliances, custom inset cabinetry providing ample storage, and quartz countertops and is adjacent to a beautiful dining room. The kitchen opens up to an oversized living room with accent beams on the ceiling, a bluestone surround fireplace, and double French doors opening up to a private courtyard. On the second level, the primary suite boasts 18-foot cathedral ceilings with accent beams and a walk-in closet. The private suite offers a soaking tub, a large spa-like glass-enclosed tile shower, and a double custom vanity. In addition to the primary suite there are three additional bedrooms on the second level: one with a private suite, cathedral ceilings, and custom lighting; the other two bedrooms share a Jack-and-Jill bathroom. The laundry space is conveniently located on the upper level. In this spacious home, you will also find a finished basement with a full bath and ample storage. This space could be used as a fifth bedroom, office, workout room, or secondary entertainment room. Off the basement, you will find a long two-car garage, a rare feature for homes in this area. The Farmhouses at Ormewood community is conveniently located near Ormewood Park and Grant Park, about a 10-minute drive to downtown Atlanta, and is a short distance on the Beltline from the charming downtown Glenwood Park and Madison Yards areas with restaurants and shopping.
Property Details for 731 Belt Loop SE
- Subdivision ComplexOrmewood Park
- Architectural StyleContemporary
- Parking FeaturesGarage, Side/Rear Entrance
- Property AttachedYes
- Waterfront FeaturesNo Dock Or Boathouse
LISTING UPDATED:
- StatusPending
- MLS #10443051
- Days on Site96
- Taxes$13,058 / year
- HOA Fees$3,660 / month
- MLS TypeResidential
- Year Built2020
- Lot Size0.12 Acres
- CountryFulton
LISTING UPDATED:
- StatusPending
- MLS #10443051
- Days on Site96
- Taxes$13,058 / year
- HOA Fees$3,660 / month
- MLS TypeResidential
- Year Built2020
- Lot Size0.12 Acres
- CountryFulton
Building Information for 731 Belt Loop SE
- StoriesThree Or More
- Year Built2020
- Lot Size0.1200 Acres
Payment Calculator
Term
Interest
Home Price
Down Payment
The Payment Calculator is for illustrative purposes only. Read More
Property Information for 731 Belt Loop SE
Summary
Location and General Information
- Community Features: Park, Sidewalks, Street Lights, Walk To Schools, Near Shopping
- Directions: Please use GPS
- View: City
- Coordinates: 33.731211,-84.360571
School Information
- Elementary School: Parkside
- Middle School: King
- High School: MH Jackson Jr
Taxes and HOA Information
- Parcel Number: 14 002200090683
- Tax Year: 2023
- Association Fee Includes: Insurance, Maintenance Grounds, Reserve Fund
Virtual Tour
Parking
- Open Parking: No
Interior and Exterior Features
Interior Features
- Cooling: Attic Fan, Central Air, Zoned
- Heating: Central, Electric, Forced Air, Zoned
- Appliances: Dishwasher, Disposal, Electric Water Heater, Microwave
- Basement: Bath Finished, Daylight, Finished, Interior Entry
- Fireplace Features: Gas Log, Masonry
- Flooring: Hardwood, Tile
- Interior Features: Beamed Ceilings, High Ceilings, Tray Ceiling(s), Walk-In Closet(s)
- Levels/Stories: Three Or More
- Other Equipment: Electric Air Filter
- Window Features: Double Pane Windows
- Kitchen Features: Kitchen Island
- Foundation: Slab
- Total Half Baths: 1
- Bathrooms Total Integer: 5
- Bathrooms Total Decimal: 4
Exterior Features
- Construction Materials: Concrete
- Roof Type: Metal
- Security Features: Carbon Monoxide Detector(s), Smoke Detector(s)
- Laundry Features: Upper Level
- Pool Private: No
Property
Utilities
- Sewer: Public Sewer
- Utilities: Cable Available, Electricity Available, High Speed Internet, Natural Gas Available, Phone Available, Sewer Available, Underground Utilities, Water Available
- Water Source: Public
- Electric: 220 Volts
Property and Assessments
- Home Warranty: Yes
- Property Condition: Resale
Green Features
- Green Energy Efficient: Appliances, Insulation, Thermostat
Lot Information
- Common Walls: No Common Walls
- Lot Features: Corner Lot, Other, Private
- Waterfront Footage: No Dock Or Boathouse
Multi Family
- Number of Units To Be Built: Square Feet
Rental
Rent Information
- Land Lease: Yes
Public Records for 731 Belt Loop SE
Tax Record
- 2023$13,058.00 ($1,088.17 / month)
Home Facts
- Beds5
- Baths4
- StoriesThree Or More
- Lot Size0.1200 Acres
- StyleSingle Family Residence
- Year Built2020
- APN14 002200090683
- CountyFulton
- Fireplaces1


