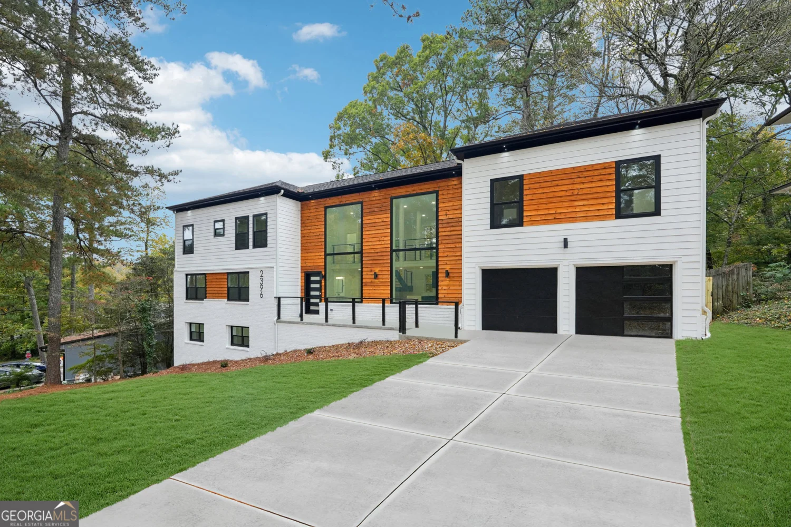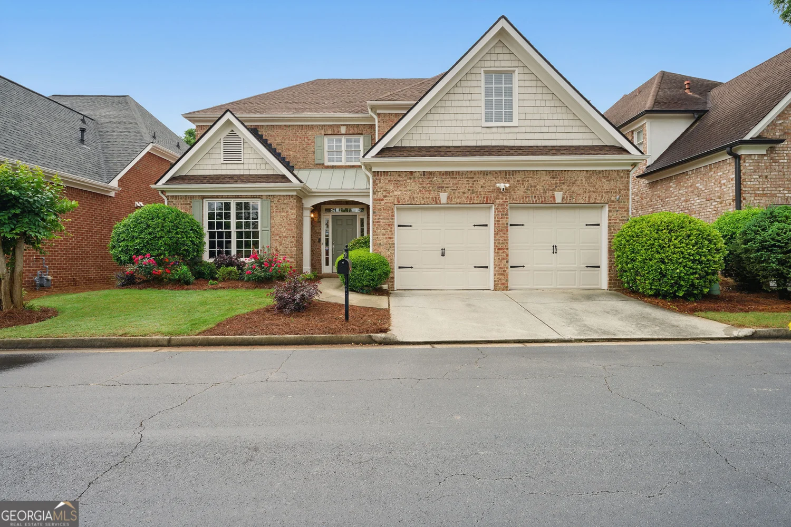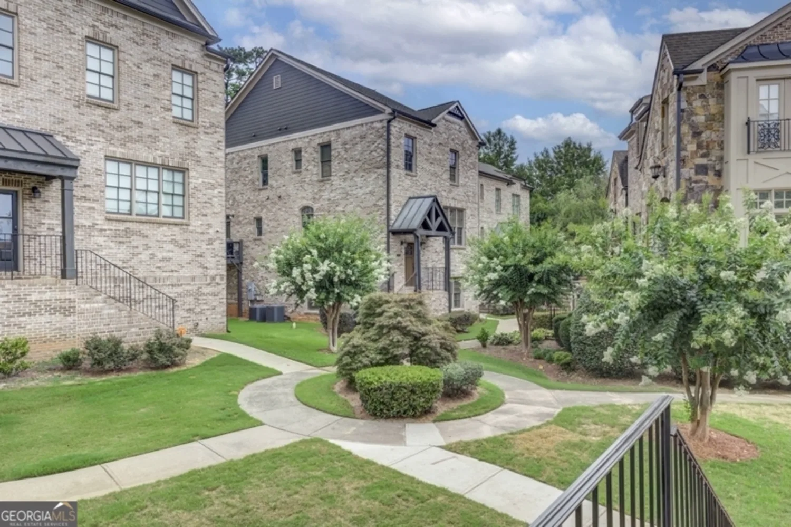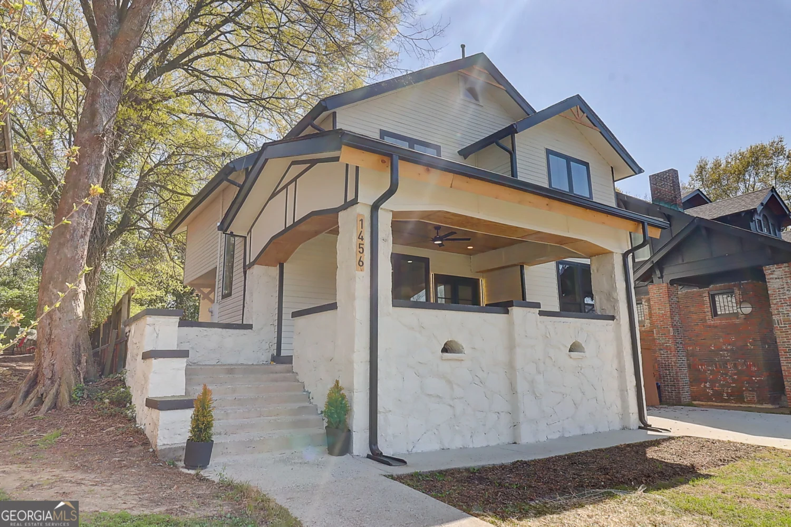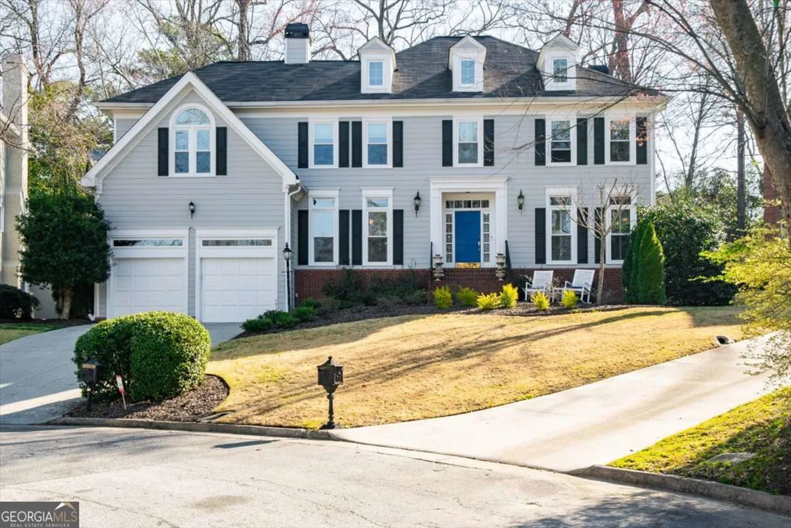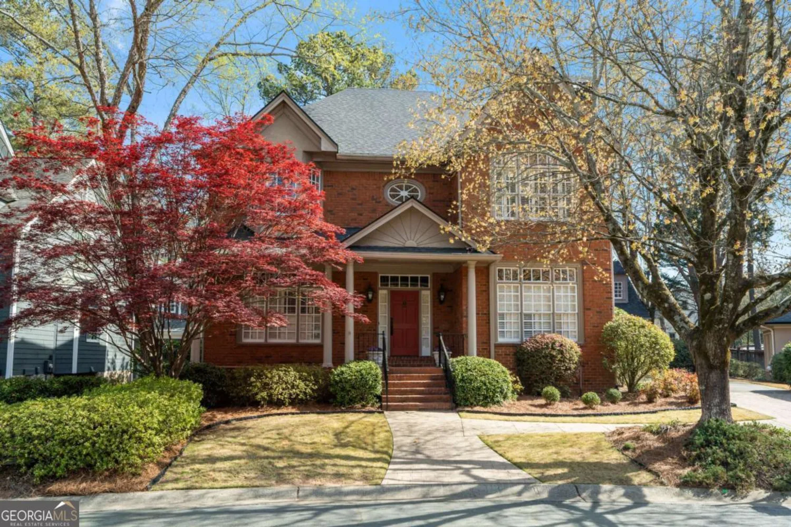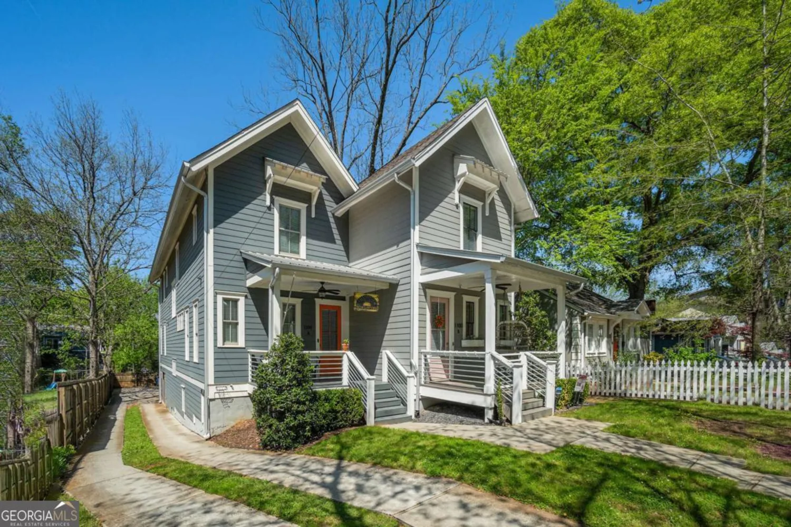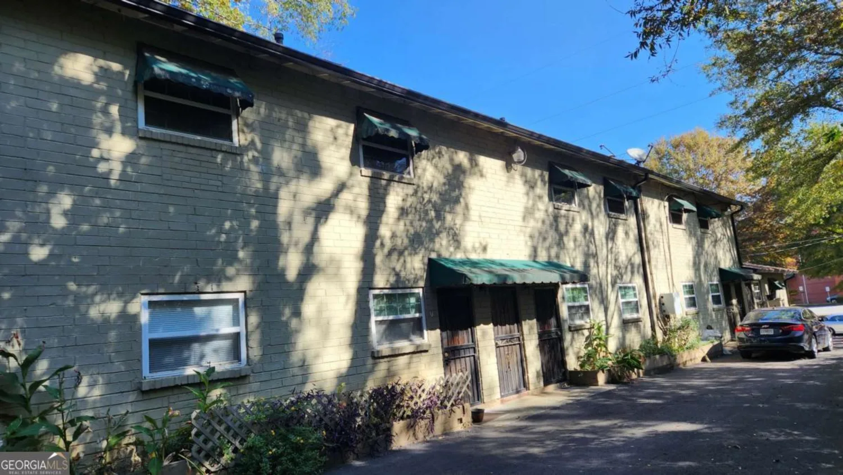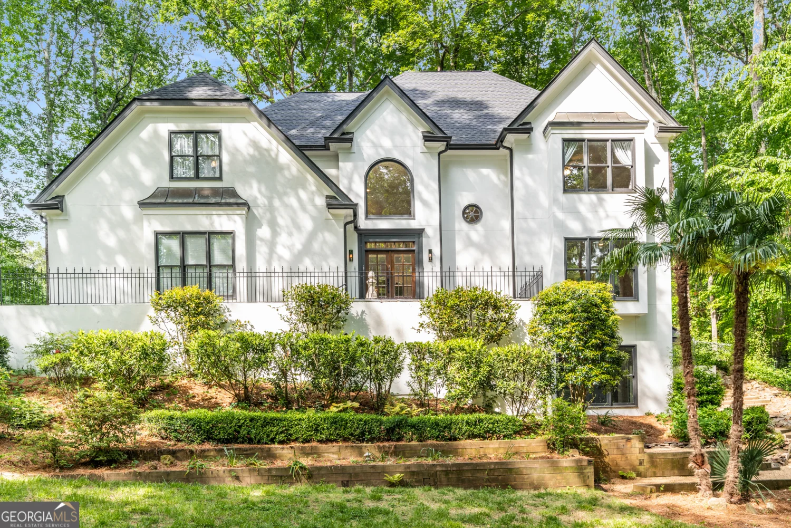676 juneberry laneAtlanta, GA 30316
676 juneberry laneAtlanta, GA 30316
Description
Open Sunday 2-4! Tucked in the heart of Ormewood Park, just one block from the Beltline and Glenwood Park, this beautiful six-year-old front porch home blends refined luxury with everyday comfort. Step inside to soaring 10CO ceilings, hardwood floors throughout, and a bright, open layout curated with designer finishes. The gourmet kitchen features quartz countertops and specialty tile, flowing seamlessly into generous living spaces. Four spacious bedrooms, including a stunning ownerCOs suite, are on the upper level. Two of the bedrooms share a jack and jill bath, and a door from the hallway opens for the third. There is also a finished basement complete with an additional bedroom, full bath, and living space. A large 2-car garage, a beautiful natural setting with a fenced backyard, and yards maintained by the HOA, complete the pictureCourban living with room to breathe. DonCOt miss this standout home in one of AtlantaCOs most connected and charming neighborhoods.
Property Details for 676 Juneberry Lane
- Subdivision ComplexVernon Ormewood Park
- Architectural StyleBungalow/Cottage, Craftsman
- ExteriorGarden
- Num Of Parking Spaces2
- Parking FeaturesAttached, Garage, Garage Door Opener, Kitchen Level
- Property AttachedYes
LISTING UPDATED:
- StatusActive
- MLS #10512738
- Days on Site4
- Taxes$9,368 / year
- HOA Fees$2,304 / month
- MLS TypeResidential
- Year Built2019
- Lot Size0.09 Acres
- CountryFulton
LISTING UPDATED:
- StatusActive
- MLS #10512738
- Days on Site4
- Taxes$9,368 / year
- HOA Fees$2,304 / month
- MLS TypeResidential
- Year Built2019
- Lot Size0.09 Acres
- CountryFulton
Building Information for 676 Juneberry Lane
- StoriesTwo
- Year Built2019
- Lot Size0.0890 Acres
Payment Calculator
Term
Interest
Home Price
Down Payment
The Payment Calculator is for illustrative purposes only. Read More
Property Information for 676 Juneberry Lane
Summary
Location and General Information
- Community Features: Park, Sidewalks, Street Lights, Walk To Schools, Near Shopping
- Directions: From Moreland Ave SE, turn onto Berne St SE, go straight through the roundabout, turn right on Vernon Ave SE and home is on the corner of Vernon and Juneberry.
- Coordinates: 33.736892,-84.356702
School Information
- Elementary School: Parkside
- Middle School: King
- High School: MH Jackson Jr
Taxes and HOA Information
- Parcel Number: 14 001100010973
- Tax Year: 2024
- Association Fee Includes: Maintenance Grounds
Virtual Tour
Parking
- Open Parking: No
Interior and Exterior Features
Interior Features
- Cooling: Ceiling Fan(s), Central Air
- Heating: Forced Air, Natural Gas
- Appliances: Dishwasher, Disposal, Microwave, Oven/Range (Combo), Stainless Steel Appliance(s)
- Basement: Bath Finished, Daylight, Exterior Entry, Finished, Full, Interior Entry
- Fireplace Features: Factory Built, Family Room, Gas Starter
- Flooring: Hardwood, Tile
- Interior Features: Double Vanity, High Ceilings, Separate Shower, Tile Bath, Walk-In Closet(s), Wet Bar
- Levels/Stories: Two
- Window Features: Double Pane Windows
- Kitchen Features: Kitchen Island, Pantry, Solid Surface Counters
- Total Half Baths: 1
- Bathrooms Total Integer: 4
- Bathrooms Total Decimal: 3
Exterior Features
- Construction Materials: Concrete, Wood Siding
- Fencing: Back Yard, Fenced, Wood
- Patio And Porch Features: Patio
- Roof Type: Composition
- Security Features: Smoke Detector(s)
- Laundry Features: Upper Level
- Pool Private: No
Property
Utilities
- Sewer: Public Sewer
- Utilities: Cable Available, Electricity Available, High Speed Internet, Natural Gas Available, Phone Available, Sewer Available, Underground Utilities, Water Available
- Water Source: Public
Property and Assessments
- Home Warranty: Yes
- Property Condition: Resale
Green Features
- Green Energy Efficient: Insulation
Lot Information
- Above Grade Finished Area: 2392
- Common Walls: No Common Walls
- Lot Features: Level, Private
Multi Family
- Number of Units To Be Built: Square Feet
Rental
Rent Information
- Land Lease: Yes
Public Records for 676 Juneberry Lane
Tax Record
- 2024$9,368.00 ($780.67 / month)
Home Facts
- Beds5
- Baths3
- Total Finished SqFt3,283 SqFt
- Above Grade Finished2,392 SqFt
- Below Grade Finished891 SqFt
- StoriesTwo
- Lot Size0.0890 Acres
- StyleSingle Family Residence
- Year Built2019
- APN14 001100010973
- CountyFulton
- Fireplaces1


