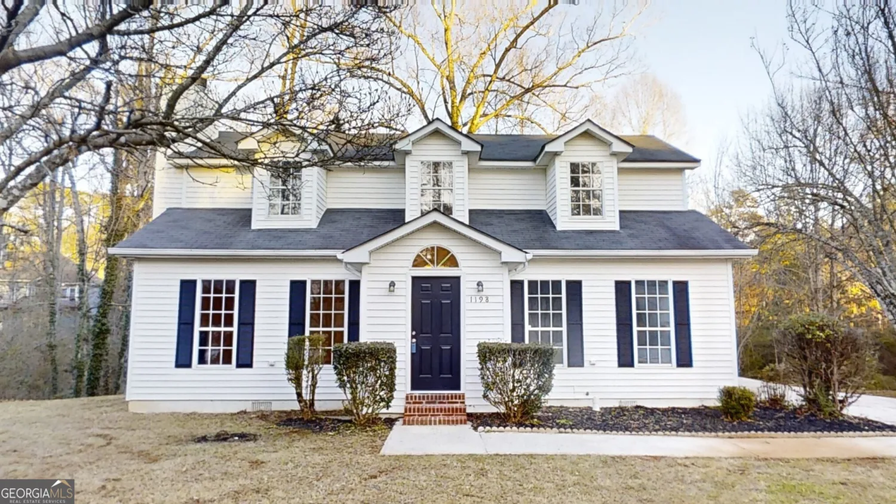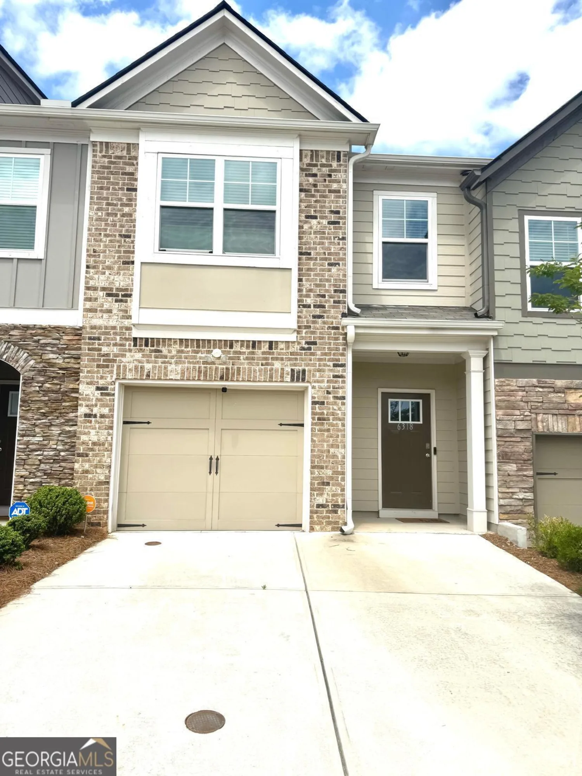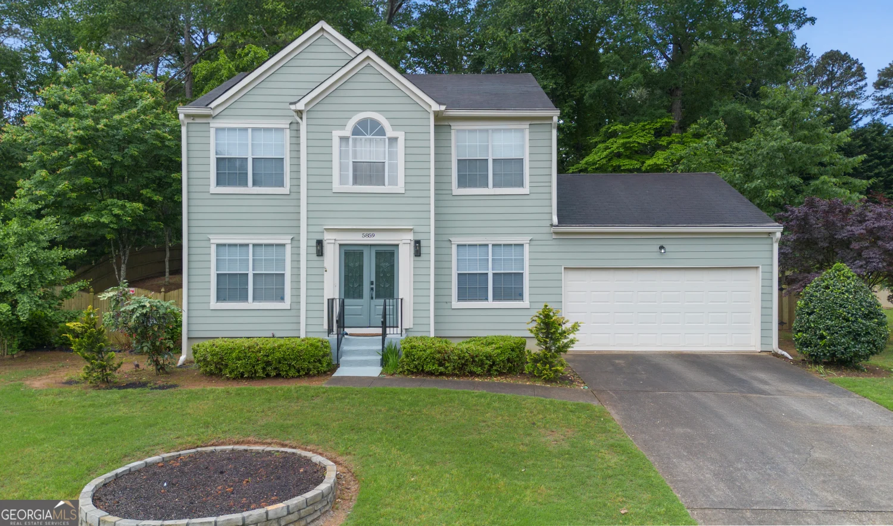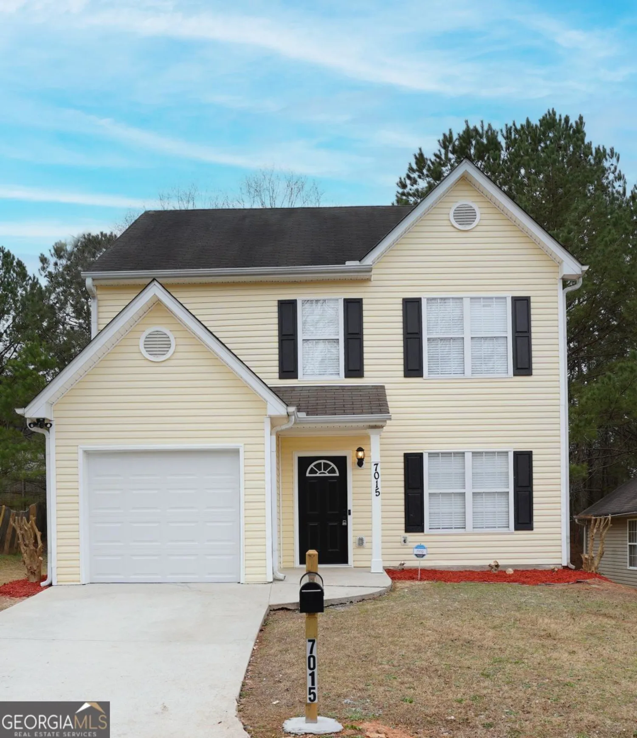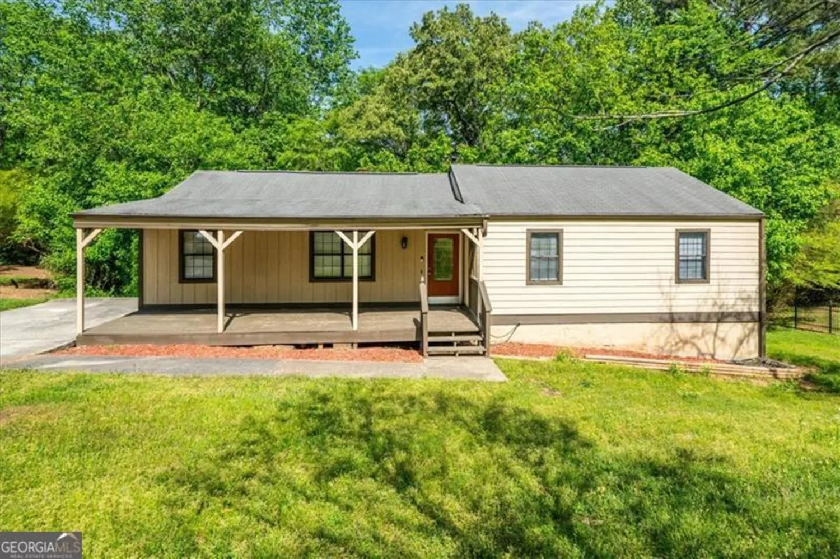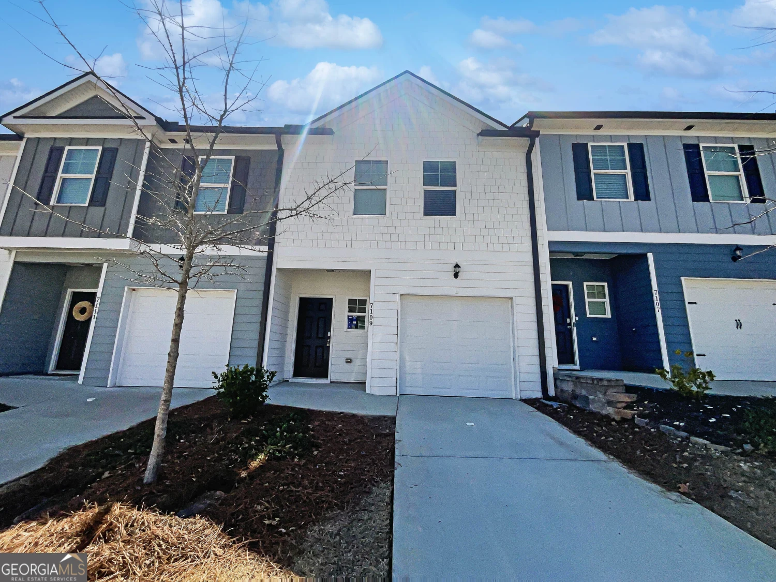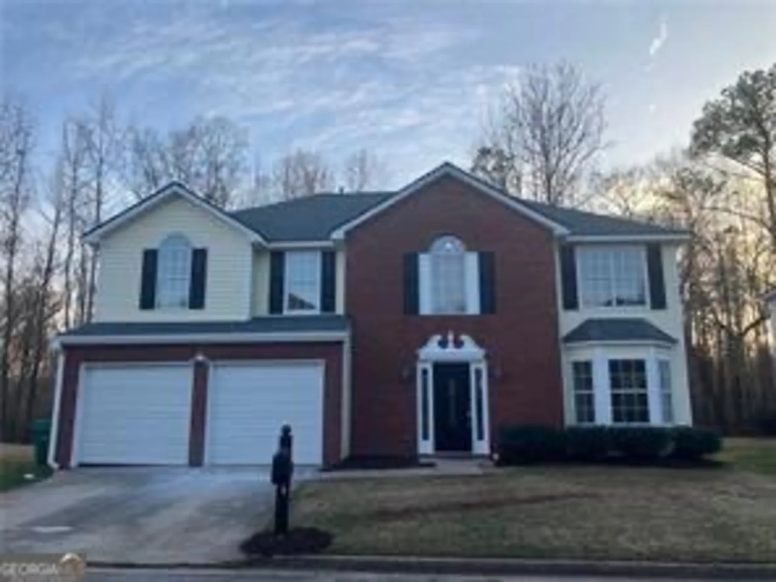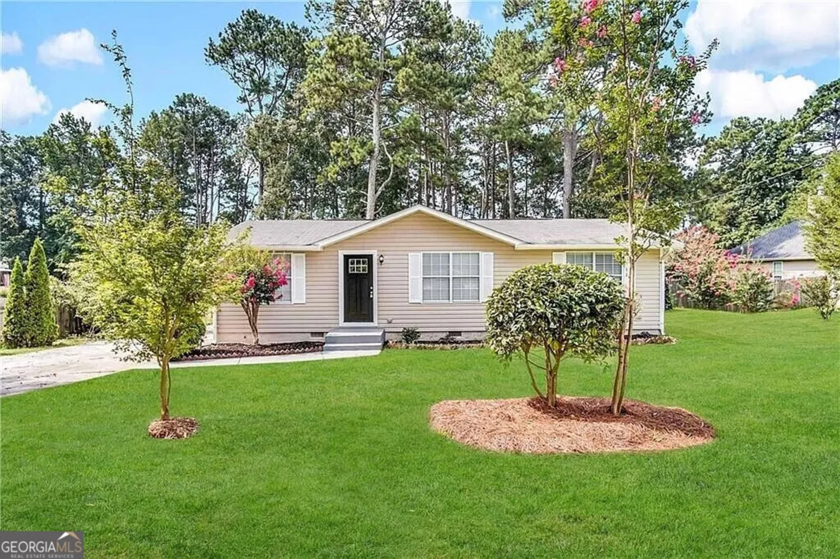1432 cutters mill driveLithonia, GA 30058
1432 cutters mill driveLithonia, GA 30058
Description
Charming Home on Private 1.2-Acre Corner Lot Co Perfect for First-Time Buyers or Investors! Nestled in the serene Lithonia area, this 4-bedroom, 2-bath home offers the perfect blend of comfort and potential. The main level boasts 3 spacious bedrooms, including an oversized owner's suite with a spa-inspired bathroom featuring double vanities, white quartz countertops, a soaking tub, and a separate shower. The stunning kitchen is a chef's dream, with sleek white quartz countertops, stainless steel appliances, and a seamless flow to the family room, complete with vaulted ceilings, a cozy fireplace, and direct access to the fenced private backyard. An additional bedroom upstairs provides flexible space for guests, an office, or a hobby room. The laundry room is conveniently located on the main level. Set on a private 1.2-acre corner lot, this home offers both privacy and tranquility. Bring your personal touch and make this home your own! Don't miss the opportunity to own this gem Co ideal as a starter home or investment property!
Property Details for 1432 Cutters Mill Drive
- Subdivision ComplexCutters Mill
- Architectural StyleBrick Front, Traditional
- Parking FeaturesAttached, Garage
- Property AttachedYes
LISTING UPDATED:
- StatusActive
- MLS #10443730
- Days on Site122
- Taxes$4,876 / year
- HOA Fees$150 / month
- MLS TypeResidential
- Year Built2001
- Lot Size1.20 Acres
- CountryDeKalb
LISTING UPDATED:
- StatusActive
- MLS #10443730
- Days on Site122
- Taxes$4,876 / year
- HOA Fees$150 / month
- MLS TypeResidential
- Year Built2001
- Lot Size1.20 Acres
- CountryDeKalb
Building Information for 1432 Cutters Mill Drive
- StoriesTwo
- Year Built2001
- Lot Size1.2000 Acres
Payment Calculator
Term
Interest
Home Price
Down Payment
The Payment Calculator is for illustrative purposes only. Read More
Property Information for 1432 Cutters Mill Drive
Summary
Location and General Information
- Community Features: Sidewalks, Street Lights
- Directions: Please use GPS for driving directions
- Coordinates: 33.754434,-84.102063
School Information
- Elementary School: Rock Chapel
- Middle School: Stephenson
- High School: Stephenson
Taxes and HOA Information
- Parcel Number: 16 158 07 007
- Tax Year: 2024
- Association Fee Includes: None
- Tax Lot: 235
Virtual Tour
Parking
- Open Parking: No
Interior and Exterior Features
Interior Features
- Cooling: Ceiling Fan(s), Central Air
- Heating: Central
- Appliances: Dishwasher, Disposal, Microwave, Refrigerator
- Basement: None
- Fireplace Features: Factory Built, Living Room
- Flooring: Vinyl
- Interior Features: Master On Main Level, Vaulted Ceiling(s), Walk-In Closet(s)
- Levels/Stories: Two
- Foundation: Slab
- Main Bedrooms: 3
- Bathrooms Total Integer: 2
- Main Full Baths: 2
- Bathrooms Total Decimal: 2
Exterior Features
- Construction Materials: Wood Siding
- Fencing: Back Yard
- Patio And Porch Features: Patio
- Roof Type: Composition
- Security Features: Carbon Monoxide Detector(s)
- Laundry Features: Common Area
- Pool Private: No
Property
Utilities
- Sewer: Public Sewer
- Utilities: Cable Available, Electricity Available, High Speed Internet, Natural Gas Available, Phone Available, Sewer Available, Underground Utilities, Water Available
- Water Source: Public
Property and Assessments
- Home Warranty: Yes
- Property Condition: Resale
Green Features
Lot Information
- Above Grade Finished Area: 1833
- Common Walls: No Common Walls
- Lot Features: Corner Lot, Private
Multi Family
- Number of Units To Be Built: Square Feet
Rental
Rent Information
- Land Lease: Yes
Public Records for 1432 Cutters Mill Drive
Tax Record
- 2024$4,876.00 ($406.33 / month)
Home Facts
- Beds4
- Baths2
- Total Finished SqFt1,833 SqFt
- Above Grade Finished1,833 SqFt
- StoriesTwo
- Lot Size1.2000 Acres
- StyleSingle Family Residence
- Year Built2001
- APN16 158 07 007
- CountyDeKalb
- Fireplaces1


