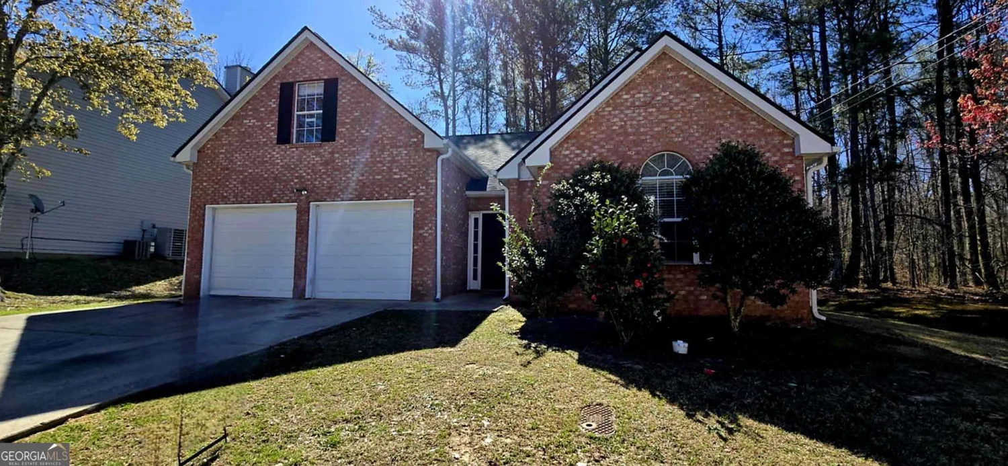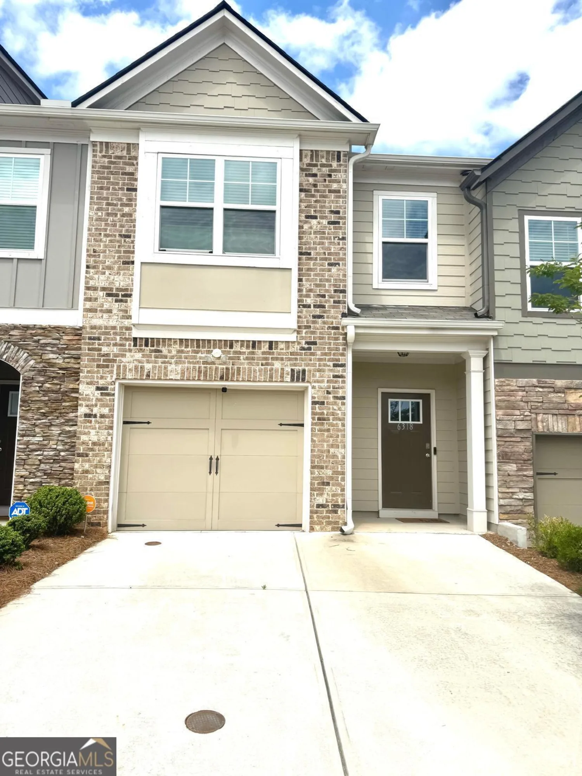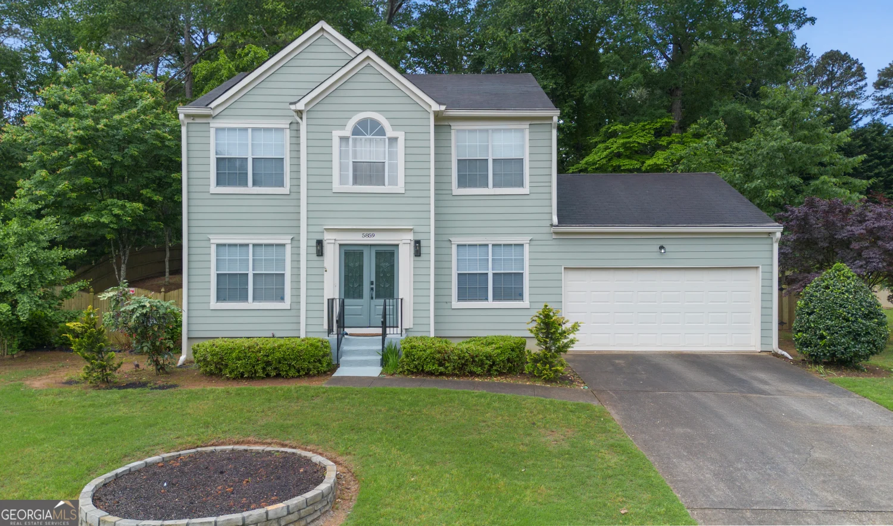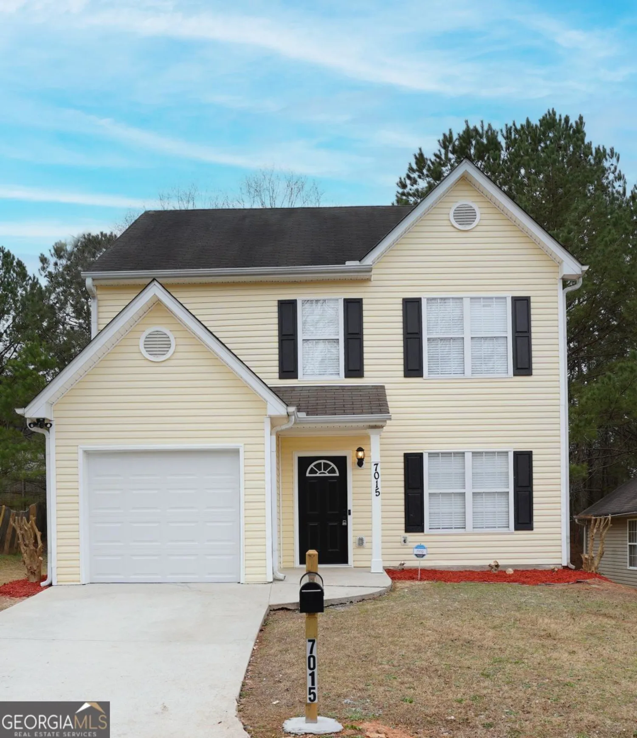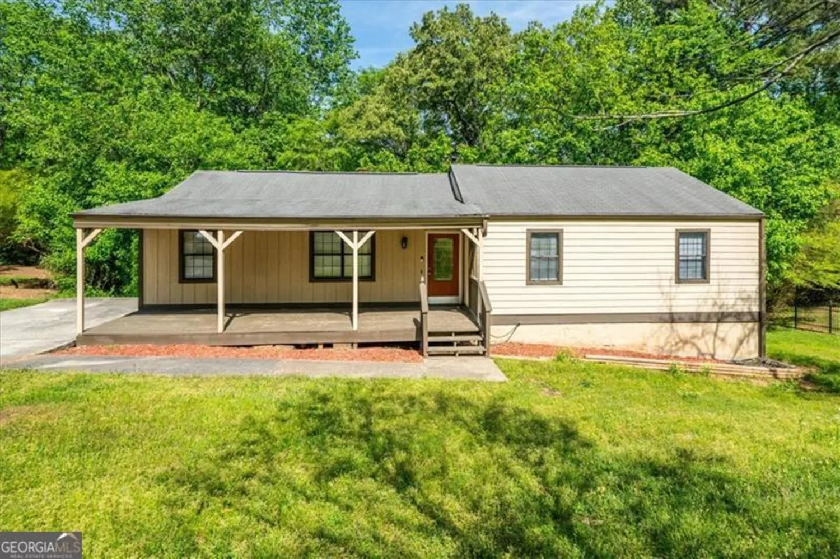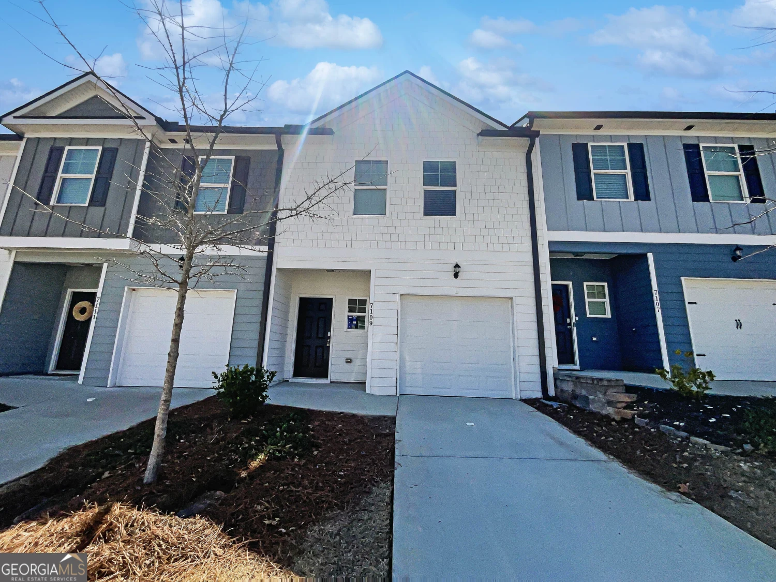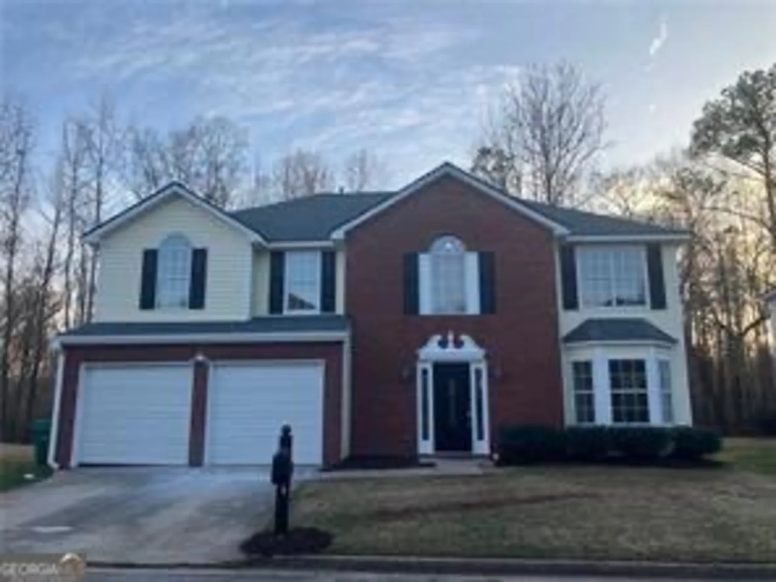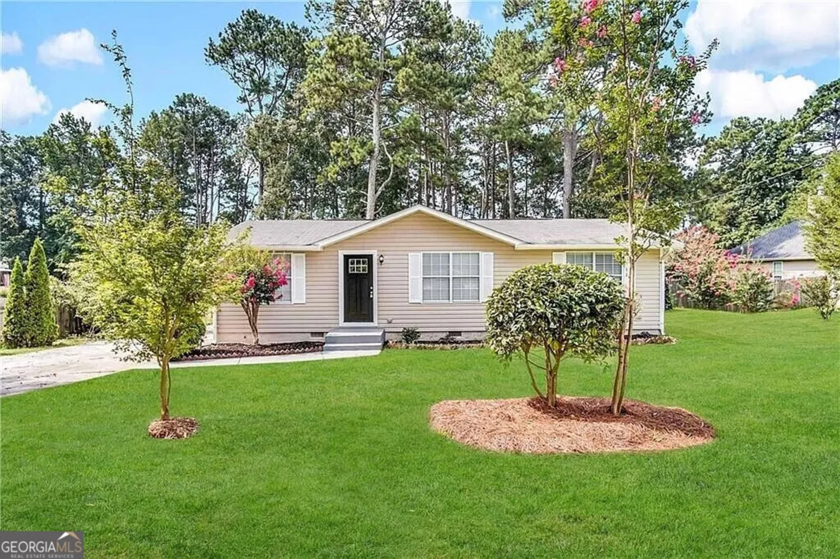1198 oak knoll courtLithonia, GA 30058
1198 oak knoll courtLithonia, GA 30058
Description
Welcome to this charming 3-bedroom, 2.5-bathroom home located in the Wildwood Springs neighborhood. Fresh paint and new carpet throughout create a clean and inviting atmosphere. The spacious layout includes a versatile office, perfect for remote work or additional living space. The large family room features a cozy fireplace, making it the ideal spot to relax and unwind. The kitchen is a true highlight, with sleek granite countertops and ample cabinet space, while the separate dining room offers easy access to the expansive rear deck perfect for entertaining guests or enjoying outdoor meals. With its blend of comfort and style, this home offers the perfect balance of convenience and charm, while the home's location near schools, shopping, and easy highway access makes it a commuter's dream. Don't miss out on the opportunity to make it yours!
Property Details for 1198 Oak Knoll Court
- Subdivision ComplexWildwood Springs
- Architectural StyleTraditional
- Parking FeaturesAttached, Garage, Side/Rear Entrance
- Property AttachedYes
LISTING UPDATED:
- StatusActive
- MLS #10454341
- Days on Site101
- Taxes$4,547 / year
- MLS TypeResidential
- Year Built1991
- Lot Size0.42 Acres
- CountryDeKalb
LISTING UPDATED:
- StatusActive
- MLS #10454341
- Days on Site101
- Taxes$4,547 / year
- MLS TypeResidential
- Year Built1991
- Lot Size0.42 Acres
- CountryDeKalb
Building Information for 1198 Oak Knoll Court
- StoriesTwo
- Year Built1991
- Lot Size0.4200 Acres
Payment Calculator
Term
Interest
Home Price
Down Payment
The Payment Calculator is for illustrative purposes only. Read More
Property Information for 1198 Oak Knoll Court
Summary
Location and General Information
- Community Features: None
- Directions: Use GPS
- Coordinates: 33.758302,-84.11485
School Information
- Elementary School: Princeton
- Middle School: Stephenson
- High School: Stephenson
Taxes and HOA Information
- Parcel Number: 16 131 01 098
- Tax Year: 2024
- Association Fee Includes: None
- Tax Lot: 12
Virtual Tour
Parking
- Open Parking: No
Interior and Exterior Features
Interior Features
- Cooling: Ceiling Fan(s), Central Air, Electric
- Heating: Central, Forced Air, Natural Gas
- Appliances: Dishwasher, Electric Water Heater, Refrigerator
- Basement: Concrete, Crawl Space
- Fireplace Features: Family Room, Gas Starter
- Flooring: Carpet, Tile
- Interior Features: Double Vanity, Master On Main Level, Separate Shower, Soaking Tub, Split Bedroom Plan, Walk-In Closet(s)
- Levels/Stories: Two
- Kitchen Features: Breakfast Area, Solid Surface Counters
- Foundation: Block
- Main Bedrooms: 1
- Total Half Baths: 1
- Bathrooms Total Integer: 3
- Main Full Baths: 1
- Bathrooms Total Decimal: 2
Exterior Features
- Construction Materials: Vinyl Siding
- Fencing: Chain Link
- Patio And Porch Features: Deck
- Roof Type: Composition
- Security Features: Carbon Monoxide Detector(s), Smoke Detector(s)
- Laundry Features: In Hall, Laundry Closet
- Pool Private: No
Property
Utilities
- Sewer: Public Sewer
- Utilities: None
- Water Source: Public
Property and Assessments
- Home Warranty: Yes
- Property Condition: Resale
Green Features
Lot Information
- Above Grade Finished Area: 2230
- Common Walls: No Common Walls
- Lot Features: Sloped
Multi Family
- Number of Units To Be Built: Square Feet
Rental
Rent Information
- Land Lease: Yes
Public Records for 1198 Oak Knoll Court
Tax Record
- 2024$4,547.00 ($378.92 / month)
Home Facts
- Beds3
- Baths2
- Total Finished SqFt2,230 SqFt
- Above Grade Finished2,230 SqFt
- StoriesTwo
- Lot Size0.4200 Acres
- StyleSingle Family Residence
- Year Built1991
- APN16 131 01 098
- CountyDeKalb
- Fireplaces1


