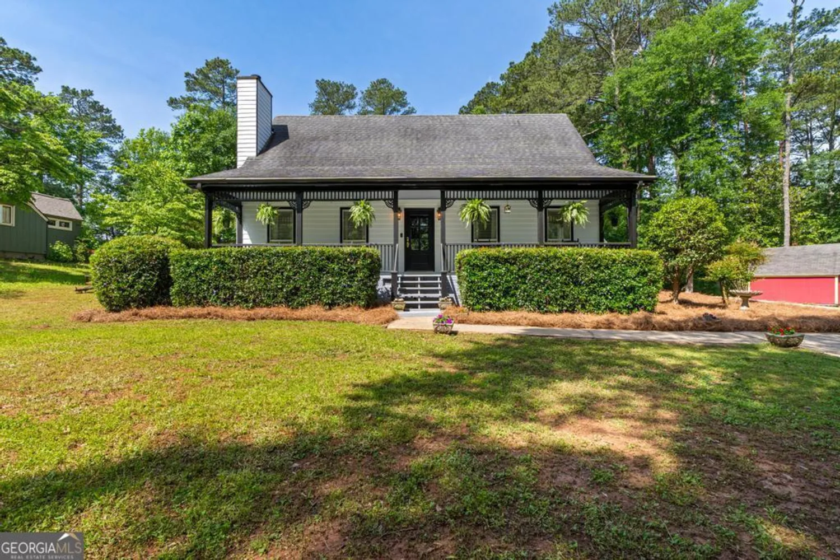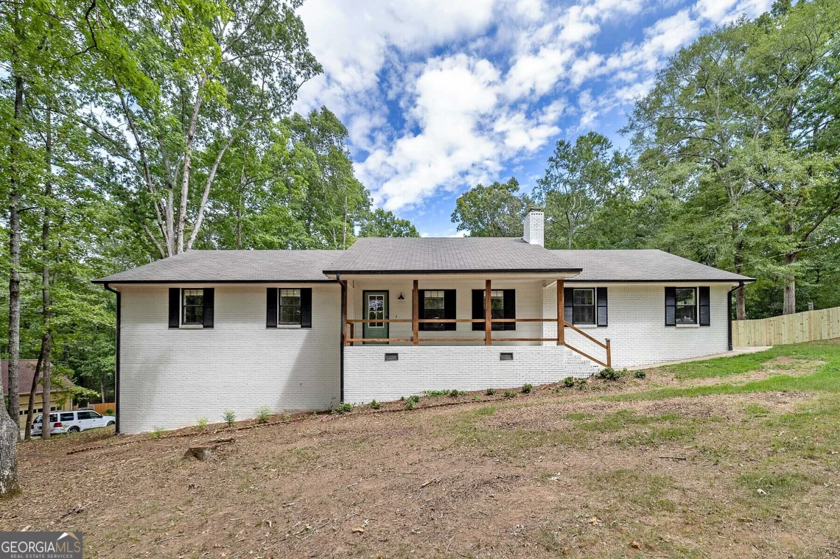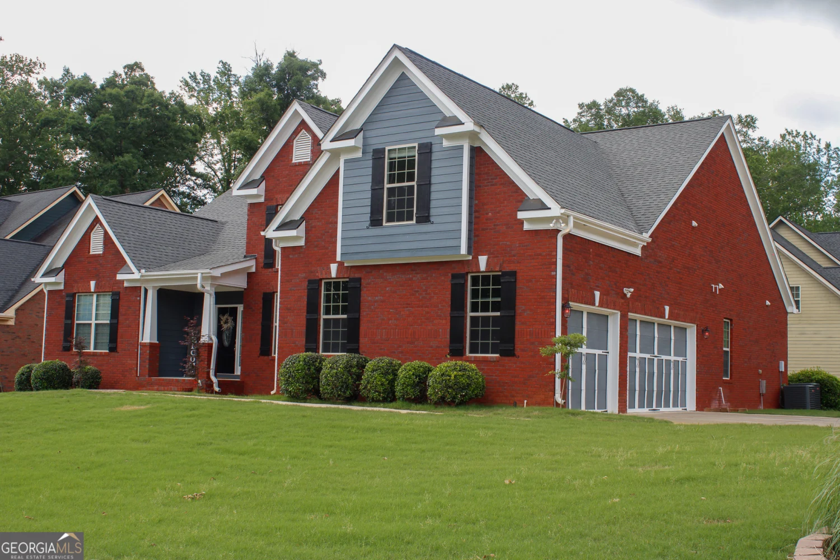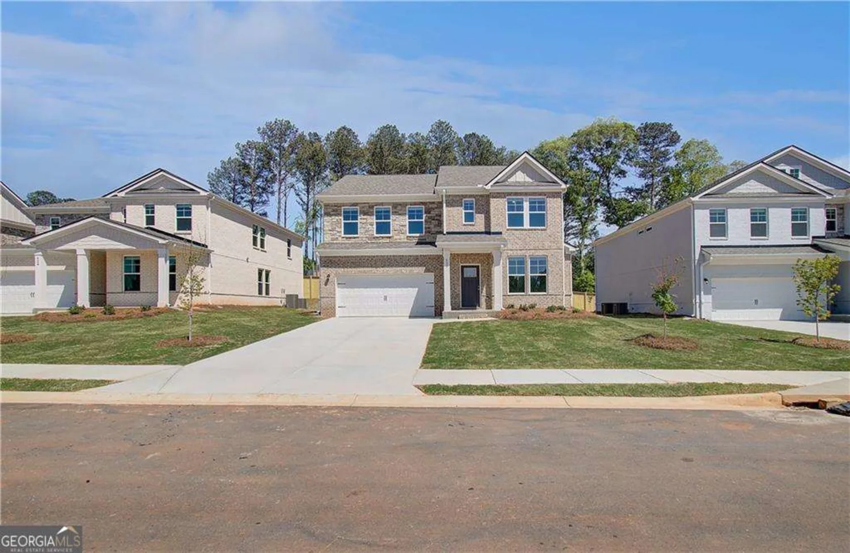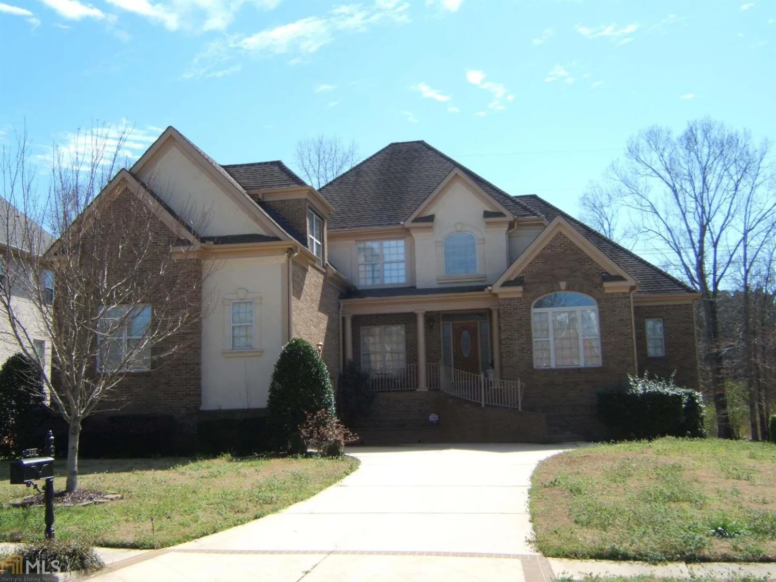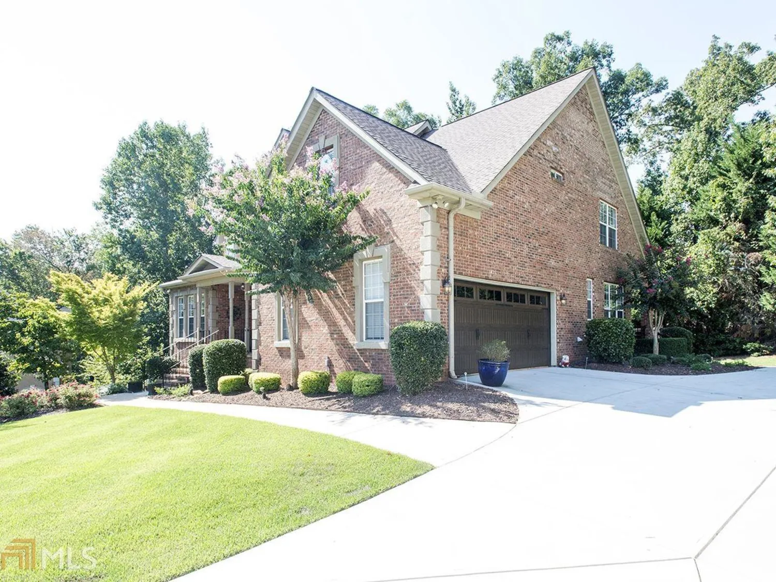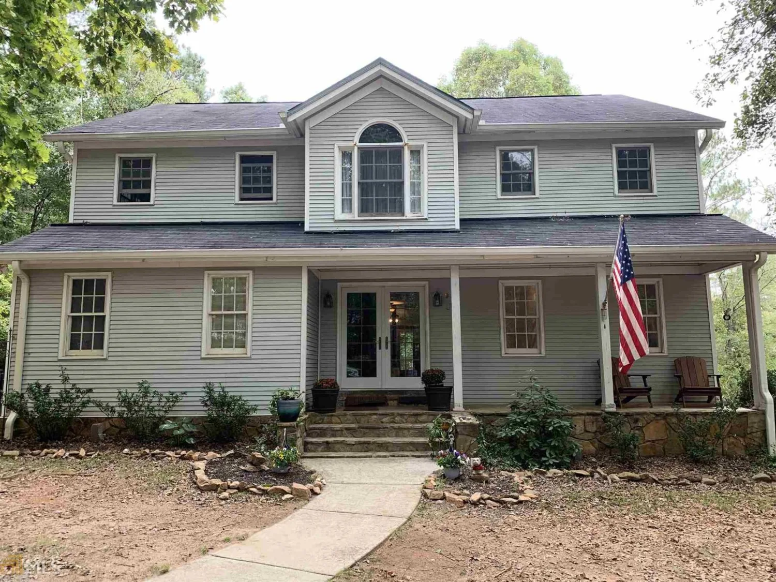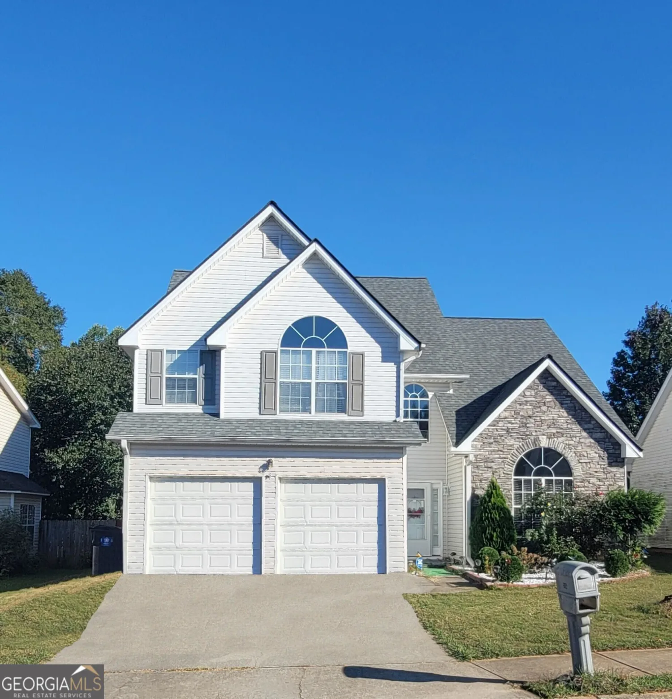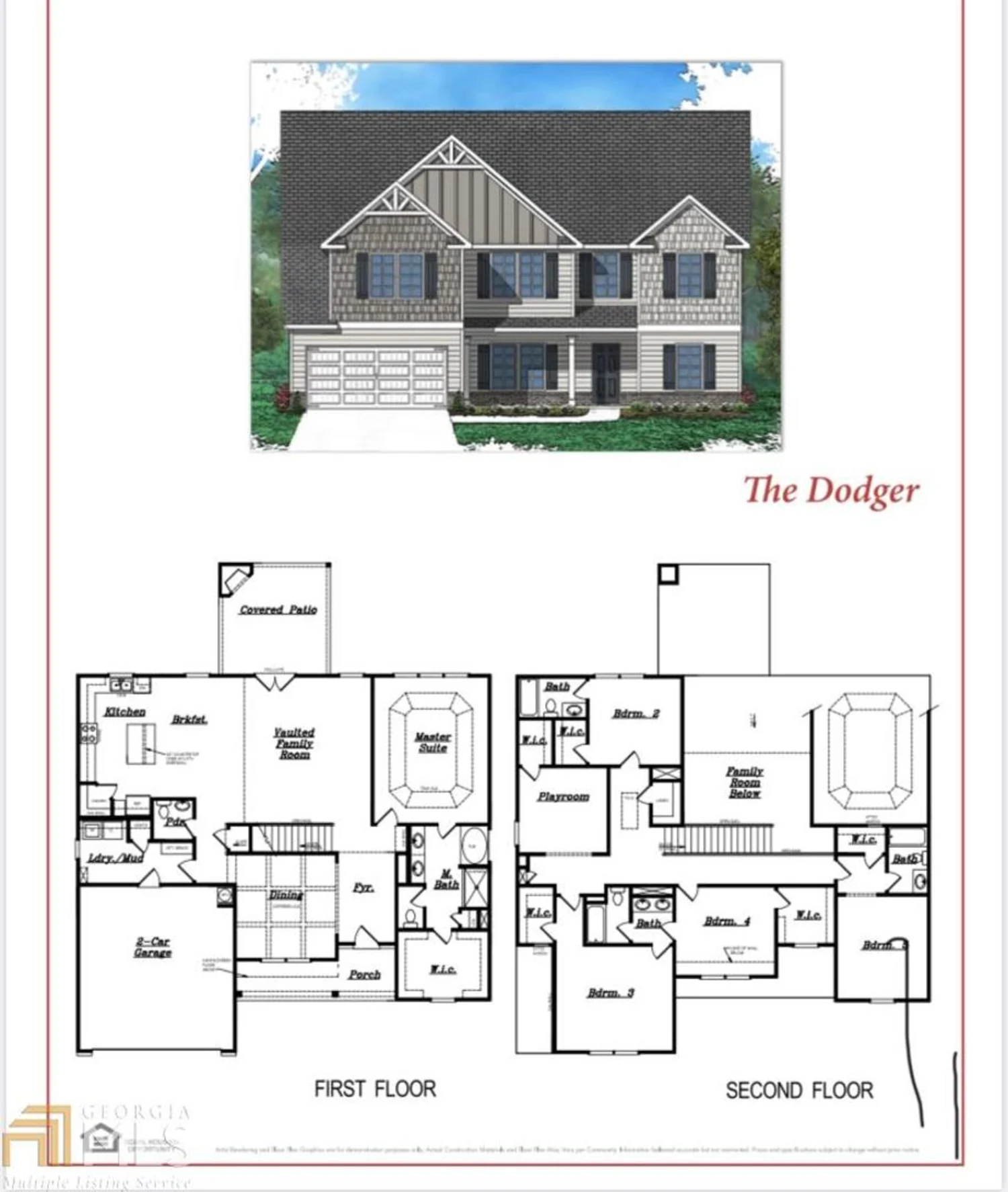125 belvedere roadMcdonough, GA 30253
125 belvedere roadMcdonough, GA 30253
Description
Discover the Pelham floor plan by DRB Homes on Lot 7 in the sought-after Bowers Farm community. This beautifully designed single-family home features 4 bedrooms and 3.5 baths, offering between 2,648 and 2,734 square feet of thoughtfully crafted living space. The Pelham floor plan is ideal for families of all sizes, combining style and functionality. The heart of the Pelham is its spacious open-concept kitchen, perfect for entertaining and family gatherings. The seamless layout flows into the dining and living areas, creating an inviting atmosphere for everyday living. A versatile flex space on the main level can be tailored to your needsCowhether as a home office, guest room, or playroom. Upstairs, a generous loft area provides endless possibilities, serving as a cozy reading nook, game room, or a second living area for relaxation. This home also includes a versatile bonus room that can easily be converted into an additional bedroom and bath, making it perfect for growing families or hosting guests. Retreat to the luxurious primary suite, designed for comfort and relaxation, featuring a private en-suite bathroom with a walk-in shower. The convenience of an upstairs laundry room makes household chores a breeze, eliminating the hassle of hauling laundry up and down the stairs. With a two-car garage for added convenience, the Pelham floor plan combines elegance and practicality. Don't miss the opportunity to make this exceptional home yours and enjoy the vibrant lifestyle that Bowers Farm has to offer! (Please note: Photos are of a decorated model and may reflect additional options.) Please note: If the buyer is represented by a broker/agent, DRB REQUIRES the buyer's broker/agent to be present during the initial meeting with DRB's sales personnel to ensure proper representation.
Property Details for 125 Belvedere Road
- Subdivision ComplexBowers Farm
- Architectural StyleBrick 4 Side, Traditional
- Num Of Parking Spaces2
- Parking FeaturesGarage
- Property AttachedYes
- Waterfront FeaturesNo Dock Or Boathouse
LISTING UPDATED:
- StatusPending
- MLS #10443816
- Days on Site84
- Taxes$1 / year
- HOA Fees$1,440 / month
- MLS TypeResidential
- Year Built2024
- Lot Size0.20 Acres
- CountryHenry
LISTING UPDATED:
- StatusPending
- MLS #10443816
- Days on Site84
- Taxes$1 / year
- HOA Fees$1,440 / month
- MLS TypeResidential
- Year Built2024
- Lot Size0.20 Acres
- CountryHenry
Building Information for 125 Belvedere Road
- StoriesTwo
- Year Built2024
- Lot Size0.2000 Acres
Payment Calculator
Term
Interest
Home Price
Down Payment
The Payment Calculator is for illustrative purposes only. Read More
Property Information for 125 Belvedere Road
Summary
Location and General Information
- Community Features: Clubhouse, Pool, Sidewalks, Street Lights
- Directions: From Atlanta take I-75 South to Jonesboro Rd exit 221, off ramp turn left onto Jonesboro Rd, less than 1.5 miles the community is on the left
- Coordinates: 33.4497,-84.1786
School Information
- Elementary School: Walnut Creek
- Middle School: Eagles Landing
- High School: Eagles Landing
Taxes and HOA Information
- Parcel Number: 0.0
- Tax Year: 2023
- Association Fee Includes: Maintenance Grounds, Swimming
- Tax Lot: 7
Virtual Tour
Parking
- Open Parking: No
Interior and Exterior Features
Interior Features
- Cooling: Central Air
- Heating: Central
- Appliances: Dishwasher, Disposal, Microwave
- Basement: None
- Fireplace Features: Family Room
- Flooring: Carpet, Laminate
- Interior Features: Double Vanity, High Ceilings, Walk-In Closet(s)
- Levels/Stories: Two
- Window Features: Double Pane Windows
- Kitchen Features: Breakfast Area, Kitchen Island, Pantry, Solid Surface Counters, Walk-in Pantry
- Foundation: Slab
- Total Half Baths: 1
- Bathrooms Total Integer: 4
- Bathrooms Total Decimal: 3
Exterior Features
- Construction Materials: Brick, Other, Vinyl Siding
- Patio And Porch Features: Patio
- Roof Type: Composition
- Security Features: Carbon Monoxide Detector(s), Smoke Detector(s)
- Laundry Features: Upper Level
- Pool Private: No
Property
Utilities
- Sewer: Public Sewer
- Utilities: Electricity Available, Sewer Available, Water Available
- Water Source: Public
- Electric: 220 Volts
Property and Assessments
- Home Warranty: Yes
- Property Condition: New Construction
Green Features
Lot Information
- Above Grade Finished Area: 2463
- Common Walls: No Common Walls
- Lot Features: Level
- Waterfront Footage: No Dock Or Boathouse
Multi Family
- Number of Units To Be Built: Square Feet
Rental
Rent Information
- Land Lease: Yes
Public Records for 125 Belvedere Road
Tax Record
- 2023$1.00 ($0.08 / month)
Home Facts
- Beds4
- Baths3
- Total Finished SqFt2,463 SqFt
- Above Grade Finished2,463 SqFt
- StoriesTwo
- Lot Size0.2000 Acres
- StyleSingle Family Residence
- Year Built2024
- APN0.0
- CountyHenry
- Fireplaces1


