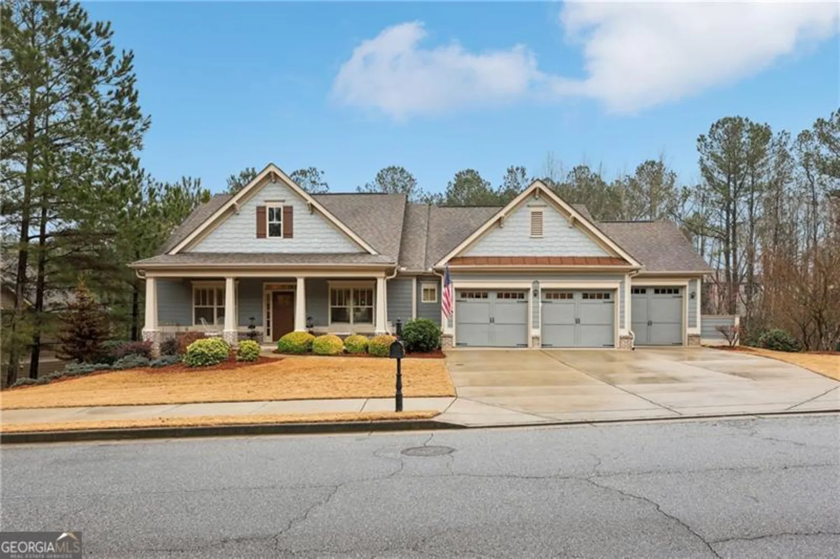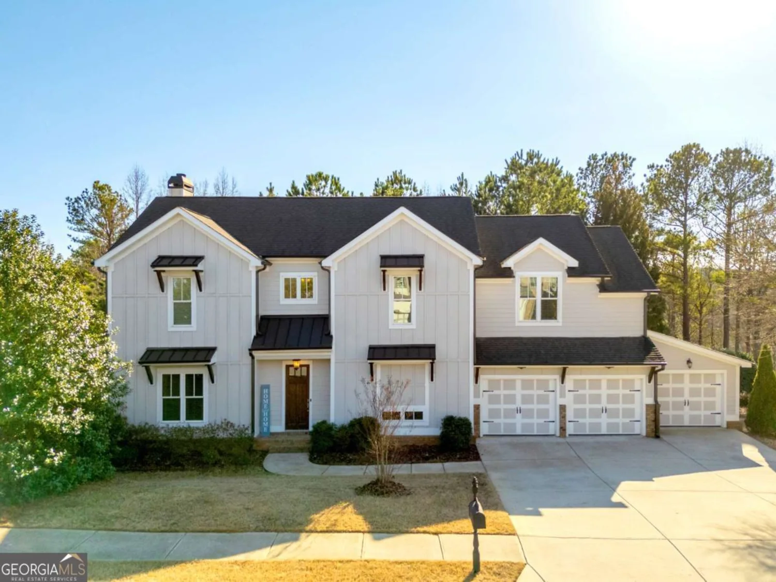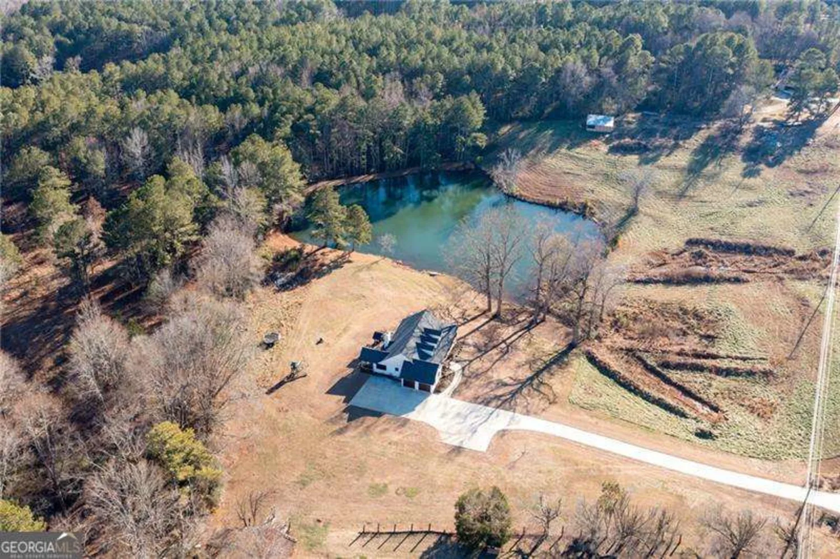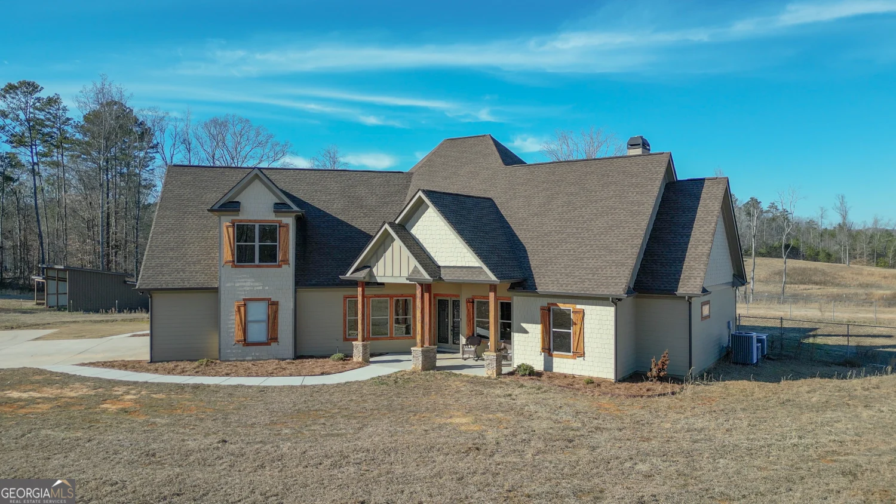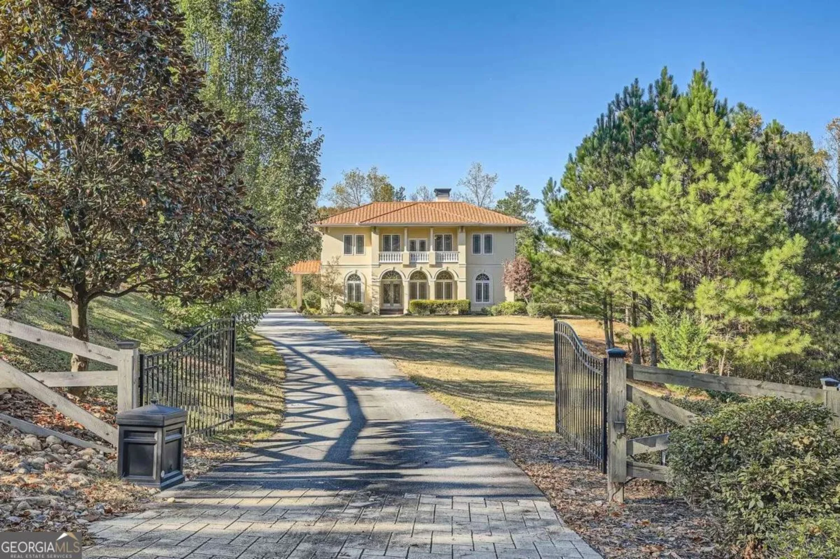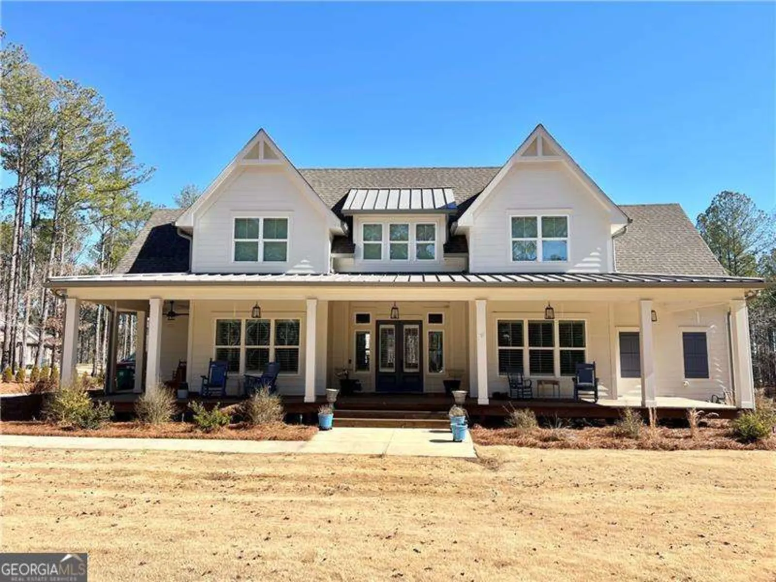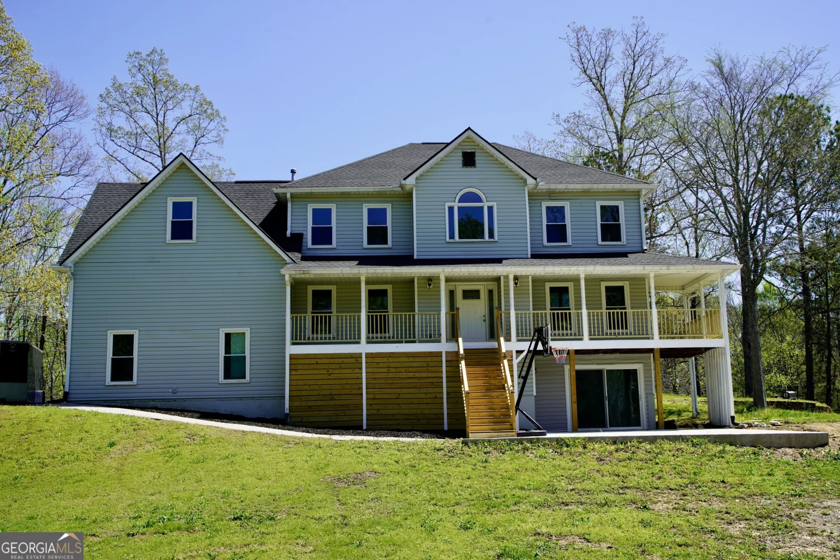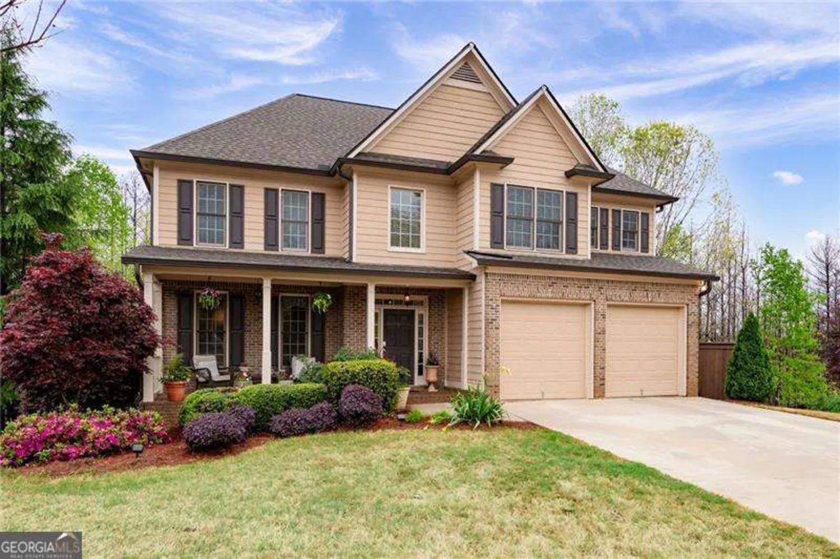11611 cartersville highwayDallas, GA 30132
11611 cartersville highwayDallas, GA 30132
Description
Back on the Market - No Fault of the Sellers! Huge Price Drop = Big Opportunity for Buyers! This is a rare chance to own a property where timeless charm meets modern luxury, all at a newly reduced price! From the moment you arrive, the inviting long front porch sets the tone, offering the perfect place to unwind in rocking chairs and take in the peaceful surroundings. Step through the beautiful double doors and into a home designed with style, comfort, and functionality in mind. This stunning 4-bedroom, 2.5-bath home features two oversized bonus rooms, giving you endless flexibility, whether you need a home office, playroom, media room, or creative space. Throughout the home, you'll find rich hardwood floors, intricate molding, and walls bursting with character, all complimented by elegant touches like a modern metal staircase railing. High ceilings and large windows flood the space with natural light, showcasing breathtaking rural views. The open-concept living area is made for entertaining, with custom built-in bookcases, a striking stone fireplace, and eye-catching light fixtures. A custom bar nook invites morning coffees and evening cocktails, while the chef's kitchen features a gas stove, double ovens, a spacious butler's pantry, and stylish design throughout. The master suite offers a private retreat, complete with direct access to the back patio. The luxurious en-suite bathroom is built for relaxation, featuring a soaking tub, large tiled shower, and dual vanities. Other thoughtful additions include a spacious laundry room, a mudroom area, and a closet ready to hold 40+ pairs of shoes. Need more space? The full unfinished basement offers endless possibilities, build out a home gym, guest suite, or extra living area and add even more value to this incredible property. Outside, the backyard is just as impressive. A huge back porch is perfect for grilling and gatherings, and the beautiful acreage includes a peaceful POND, two BARNS, fencing, and plenty of room to grow and explore. Don't miss out.. homes like this don't come along often. Schedule your private tour today and claim your future here!
Property Details for 11611 Cartersville Highway
- Subdivision ComplexNone
- Architectural StyleTraditional
- Parking FeaturesAttached, Garage, RV/Boat Parking, Side/Rear Entrance
- Property AttachedNo
LISTING UPDATED:
- StatusPending
- MLS #10443835
- Days on Site104
- Taxes$5,466 / year
- MLS TypeResidential
- Year Built2000
- Lot Size10.98 Acres
- CountryPaulding
LISTING UPDATED:
- StatusPending
- MLS #10443835
- Days on Site104
- Taxes$5,466 / year
- MLS TypeResidential
- Year Built2000
- Lot Size10.98 Acres
- CountryPaulding
Building Information for 11611 Cartersville Highway
- StoriesThree Or More
- Year Built2000
- Lot Size10.9800 Acres
Payment Calculator
Term
Interest
Home Price
Down Payment
The Payment Calculator is for illustrative purposes only. Read More
Property Information for 11611 Cartersville Highway
Summary
Location and General Information
- Community Features: None
- Directions: GPS Friendly - Near Big-Un's Biscuit
- Coordinates: 34.072616,-84.830052
School Information
- Elementary School: Burnt Hickory
- Middle School: McClure
- High School: North Paulding
Taxes and HOA Information
- Parcel Number: 39850
- Tax Year: 2024
- Association Fee Includes: None
Virtual Tour
Parking
- Open Parking: No
Interior and Exterior Features
Interior Features
- Cooling: Ceiling Fan(s), Central Air
- Heating: Central
- Appliances: Cooktop, Dishwasher, Disposal, Double Oven
- Basement: Bath/Stubbed, Exterior Entry, Unfinished
- Fireplace Features: Family Room, Masonry
- Flooring: Carpet, Hardwood
- Interior Features: Bookcases, Double Vanity, High Ceilings, Master On Main Level, Separate Shower, Soaking Tub, Tray Ceiling(s), Walk-In Closet(s)
- Levels/Stories: Three Or More
- Main Bedrooms: 2
- Total Half Baths: 1
- Bathrooms Total Integer: 3
- Main Full Baths: 1
- Bathrooms Total Decimal: 2
Exterior Features
- Construction Materials: Wood Siding
- Roof Type: Composition
- Laundry Features: Other
- Pool Private: No
Property
Utilities
- Sewer: Septic Tank
- Utilities: Cable Available, Electricity Available, Natural Gas Available, Phone Available
- Water Source: Well
Property and Assessments
- Home Warranty: Yes
- Property Condition: Resale
Green Features
Lot Information
- Above Grade Finished Area: 3903
- Lot Features: Private
Multi Family
- Number of Units To Be Built: Square Feet
Rental
Rent Information
- Land Lease: Yes
Public Records for 11611 Cartersville Highway
Tax Record
- 2024$5,466.00 ($455.50 / month)
Home Facts
- Beds4
- Baths2
- Total Finished SqFt3,903 SqFt
- Above Grade Finished3,903 SqFt
- StoriesThree Or More
- Lot Size10.9800 Acres
- StyleSingle Family Residence
- Year Built2000
- APN39850
- CountyPaulding
- Fireplaces1


