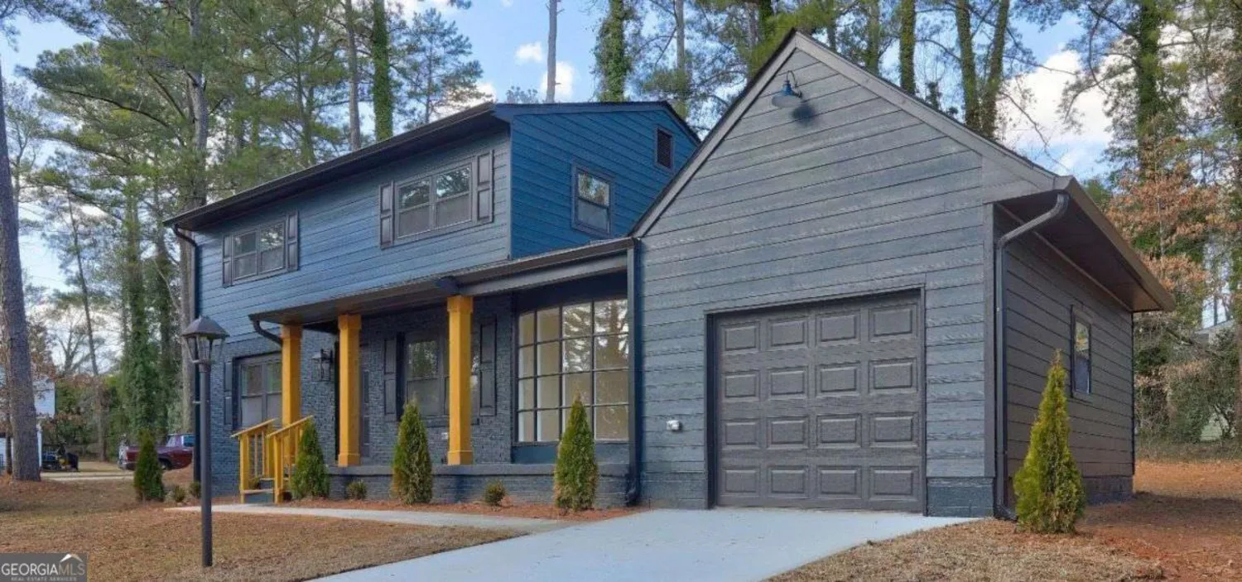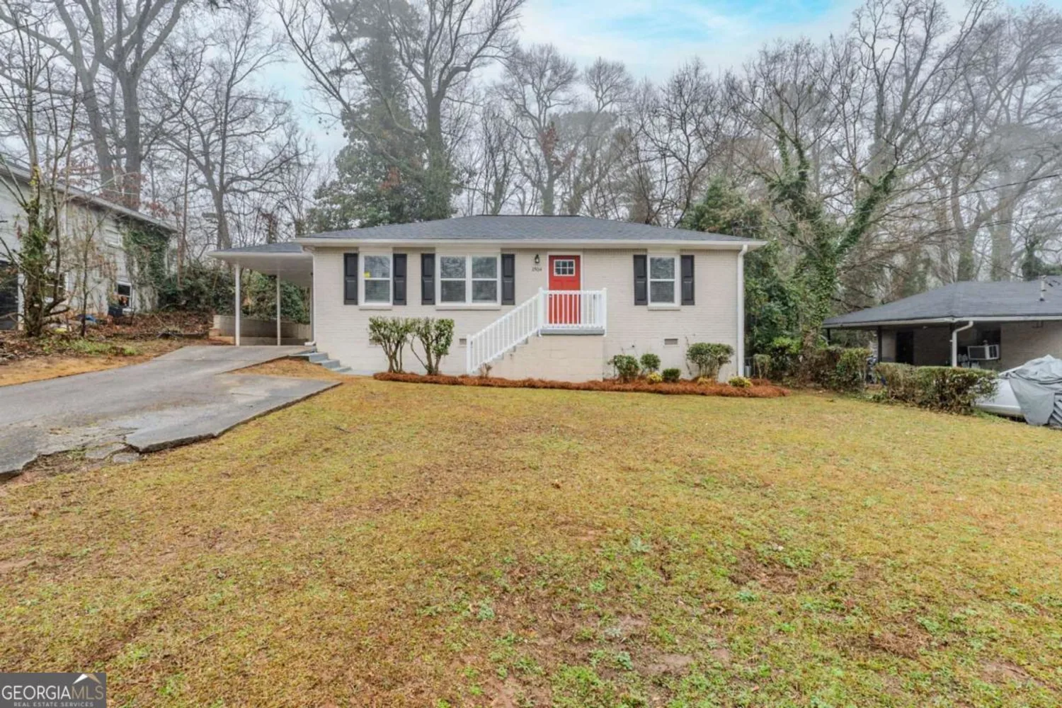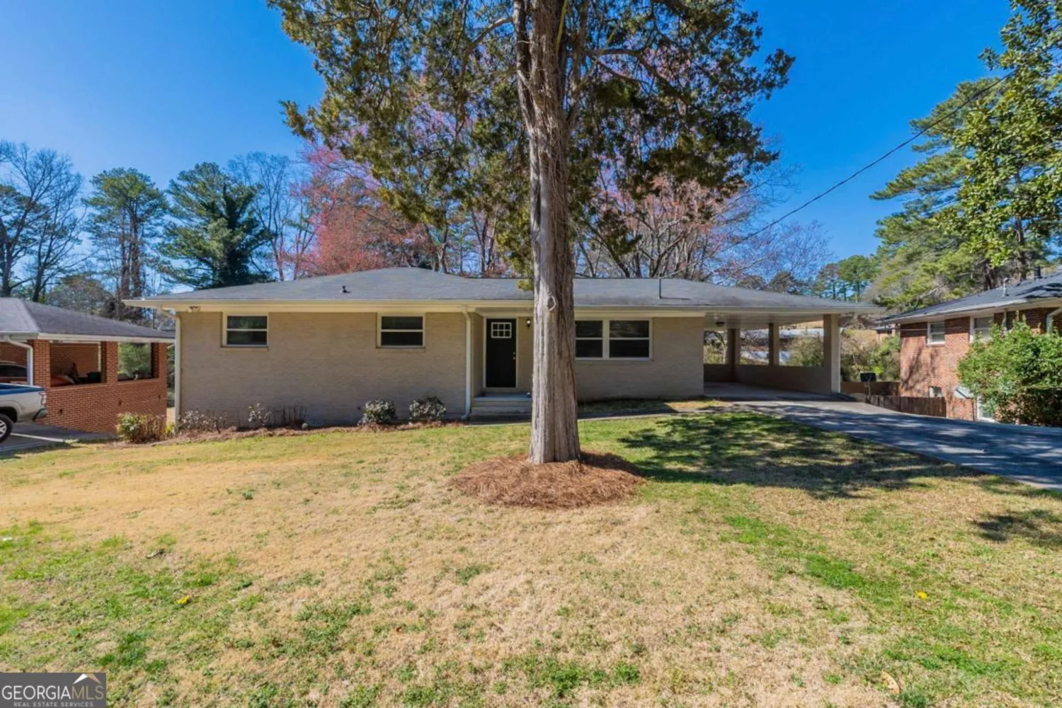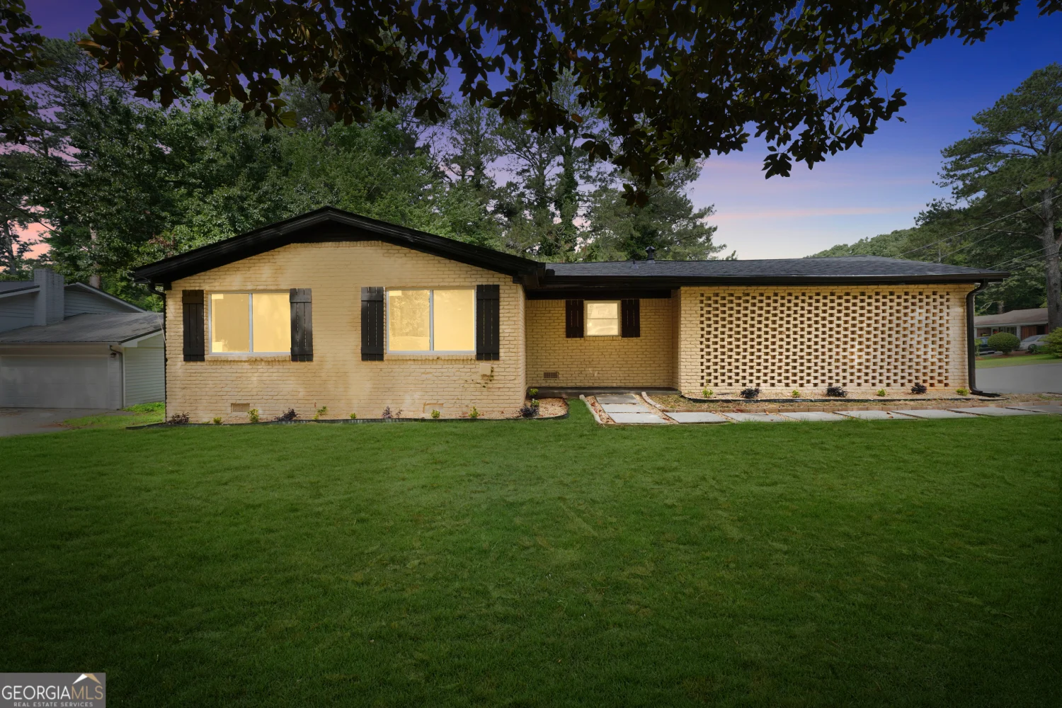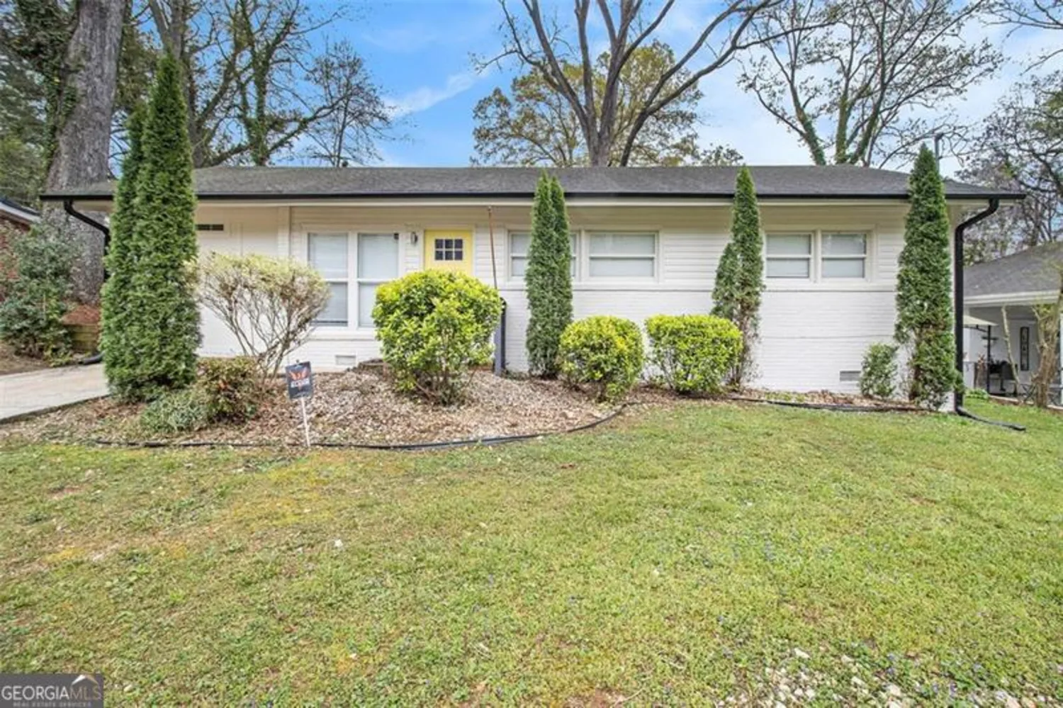1129 winston driveDecatur, GA 30032
1129 winston driveDecatur, GA 30032
Description
Welcome to this charming two-story home, featuring 3 spacious bedrooms, 2 full bathrooms, and 1 convenient half bathroom/powder room. The inviting living room is perfect for relaxing, complete with a cozy fireplace that adds warmth and character to the space. The kitchen is a chefCOs dream, equipped with modern appliances including a microwave, electric oven, refrigerator, and dishwasher, ensuring ease and efficiency in meal preparation. Step outside to enjoy a large backyard, offering ample room for outdoor activities, gardening, or simply unwinding in a private setting. This home combines comfort, functionality, and style, making it the perfect place to call home.
Property Details for 1129 Winston Drive
- Subdivision ComplexPeachtree Place
- Architectural StyleTraditional
- ExteriorOther
- Num Of Parking Spaces2
- Parking FeaturesGarage
- Property AttachedYes
LISTING UPDATED:
- StatusActive
- MLS #10444094
- Days on Site111
- Taxes$5,519 / year
- MLS TypeResidential
- Year Built1983
- Lot Size0.29 Acres
- CountryDeKalb
LISTING UPDATED:
- StatusActive
- MLS #10444094
- Days on Site111
- Taxes$5,519 / year
- MLS TypeResidential
- Year Built1983
- Lot Size0.29 Acres
- CountryDeKalb
Building Information for 1129 Winston Drive
- StoriesTwo
- Year Built1983
- Lot Size0.2900 Acres
Payment Calculator
Term
Interest
Home Price
Down Payment
The Payment Calculator is for illustrative purposes only. Read More
Property Information for 1129 Winston Drive
Summary
Location and General Information
- Community Features: None
- Directions: Head south on Winston Dr from your location, continue straight to 1129 Winston Dr, Decatur, GA 30032. It will be on the right side.
- Coordinates: 33.761348,-84.235189
School Information
- Elementary School: Peachcrest
- Middle School: Mary Mcleod Bethune
- High School: Towers
Taxes and HOA Information
- Parcel Number: 15 220 14 001
- Tax Year: 2024
- Association Fee Includes: None
- Tax Lot: 1
Virtual Tour
Parking
- Open Parking: No
Interior and Exterior Features
Interior Features
- Cooling: Central Air
- Heating: Central
- Appliances: Dishwasher, Microwave, Oven/Range (Combo), Refrigerator
- Basement: None
- Fireplace Features: Living Room
- Flooring: Vinyl
- Interior Features: Other
- Levels/Stories: Two
- Window Features: Window Treatments
- Foundation: Slab
- Total Half Baths: 1
- Bathrooms Total Integer: 3
- Bathrooms Total Decimal: 2
Exterior Features
- Construction Materials: Vinyl Siding
- Roof Type: Composition
- Laundry Features: Other
- Pool Private: No
Property
Utilities
- Sewer: Public Sewer
- Utilities: Other
- Water Source: Public
Property and Assessments
- Home Warranty: Yes
- Property Condition: Resale
Green Features
Lot Information
- Above Grade Finished Area: 1480
- Common Walls: No Common Walls
- Lot Features: None
Multi Family
- Number of Units To Be Built: Square Feet
Rental
Rent Information
- Land Lease: Yes
- Occupant Types: Vacant
Public Records for 1129 Winston Drive
Tax Record
- 2024$5,519.00 ($459.92 / month)
Home Facts
- Beds3
- Baths2
- Total Finished SqFt1,480 SqFt
- Above Grade Finished1,480 SqFt
- StoriesTwo
- Lot Size0.2900 Acres
- StyleSingle Family Residence
- Year Built1983
- APN15 220 14 001
- CountyDeKalb
- Fireplaces1



