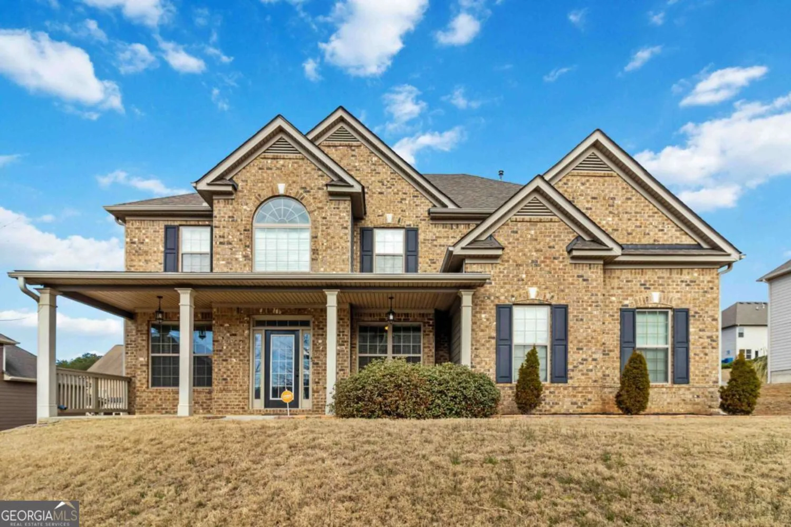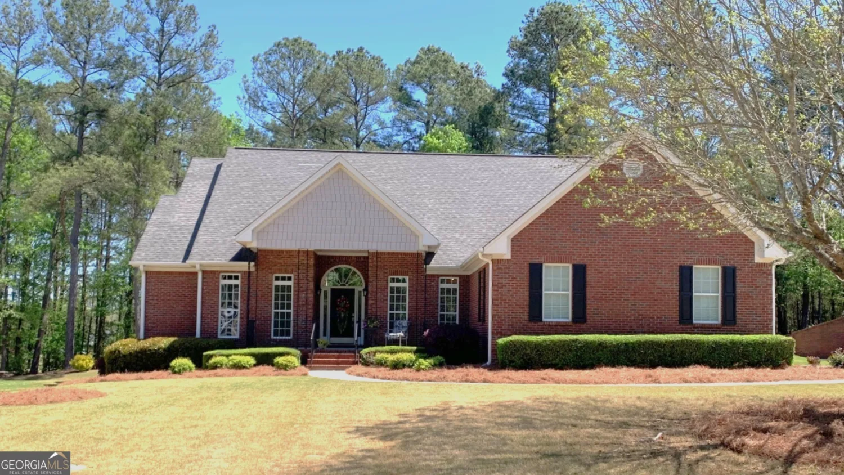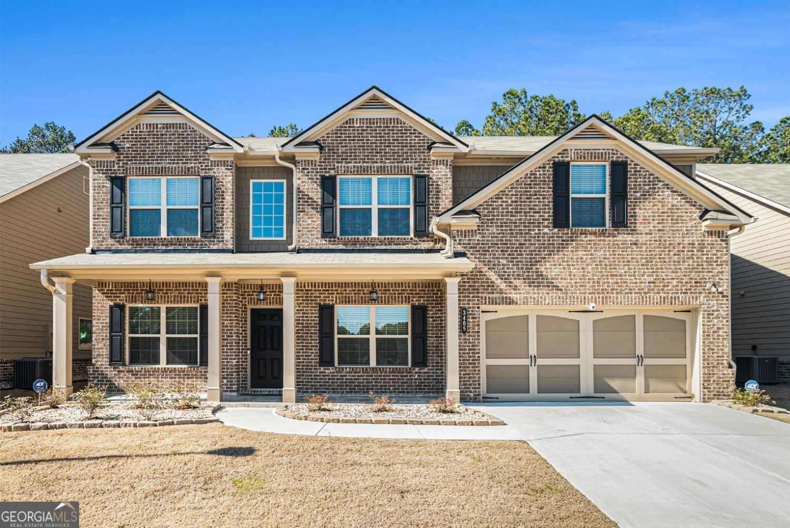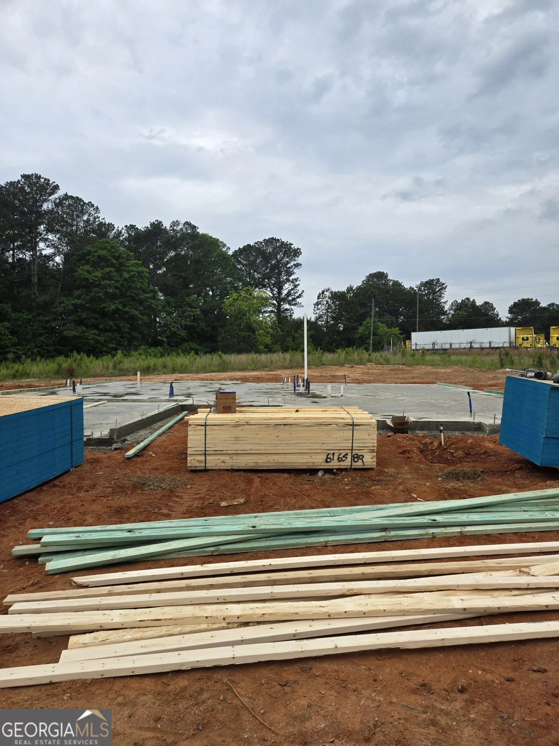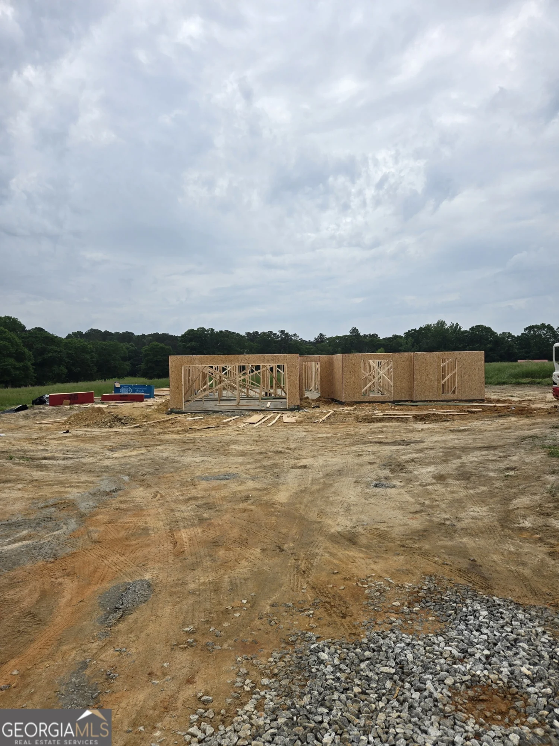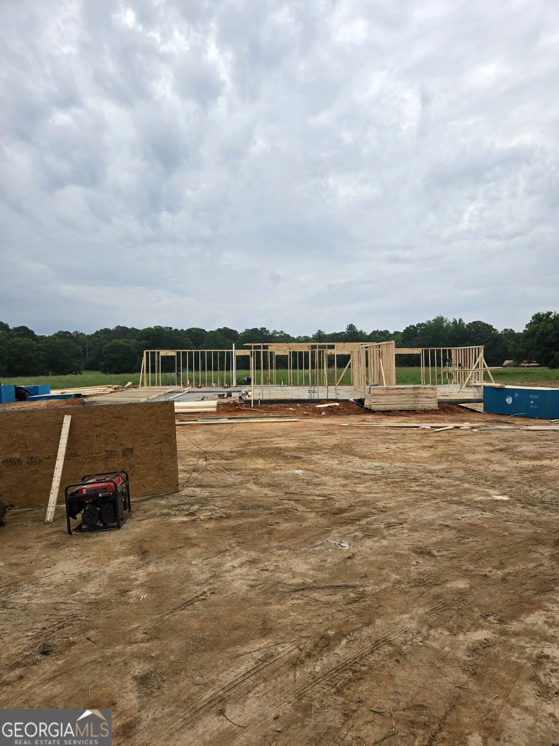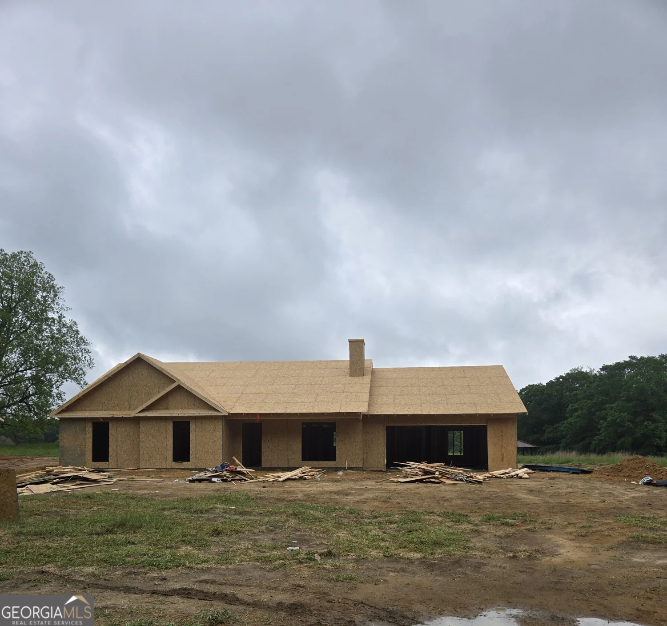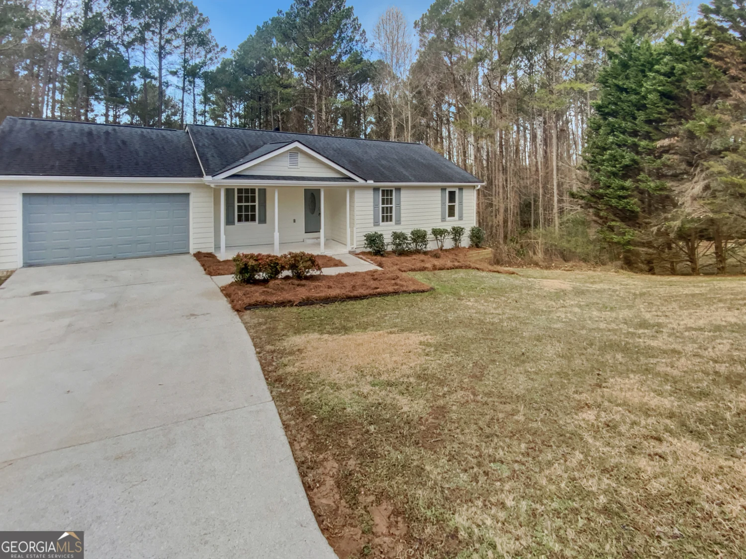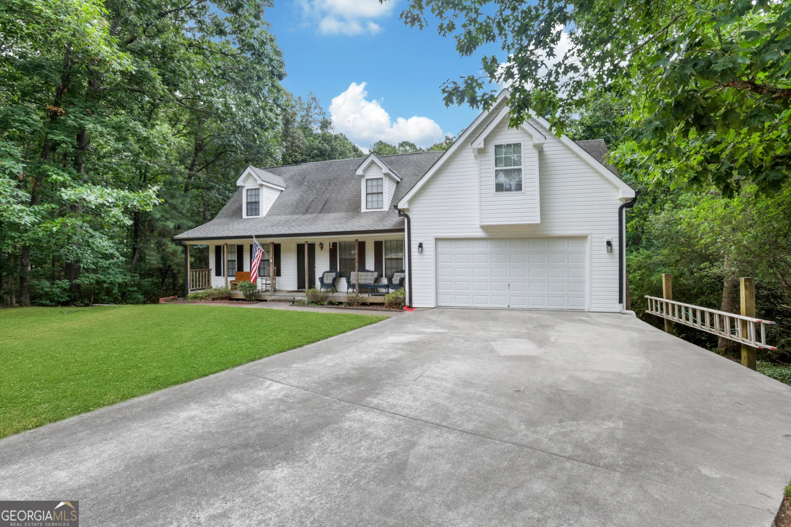799 blue juniper circleLoganville, GA 30052
799 blue juniper circleLoganville, GA 30052
Description
PRICE IMPROVEMENT ALERT! Step into elegance and comfort in this stunning five-bedroom, four-bathroom retreat in the sought-after Grayson High School district. Designed for both entertaining and everyday living, this home showcases the highly coveted Ryan floor plan, offering spacious sophistication at every turn. The oversized owner's suite is a true sanctuary, complete with a cozy sitting area, perfect for unwinding after a long day. Three additional upstairs bedrooms provide ample space for family or guests, while the main-level guest suite with a full bath is ideal for visitors or multi-generational living. At the heart of the home, the gourmet island kitchen seamlessly flows into the family room, creating an inviting space for gatherings by the fireplace or casual mornings around the kitchen buffet. The versatile living and dining room combination offers even more space for entertaining. Step outside to your private, fenced backyard, where the covered patio is perfect for weekend barbecues, quiet evenings, or playtime with pets. Additional features like a two-car garage, irrigation system, and smart home technology provide convenience and peace of mind. An Unmatched Community & Outdoor Lifestyle Beyond your front door, Independence offers resort-style amenities, including: Two swimming pools & a tot pool, Outdoor fire-pits & grilling stations, Four tennis courts & two playgrounds, Walking & biking trails connected to Bay Creek Park. But that's not all-Bay Creek Park has a trail that comes into the community, offering sports fields, picnic areas, playgrounds, and even a skate park! This isn't just a home-it's a place to create unforgettable memories in a thriving, amenity-rich community. Don't miss out!
Property Details for 799 BLUE JUNIPER Circle
- Subdivision ComplexIndependence
- Architectural StyleBrick 3 Side, Brick Front, Traditional
- ExteriorSprinkler System
- Num Of Parking Spaces6
- Parking FeaturesAttached, Garage, Garage Door Opener, Kitchen Level, Off Street
- Property AttachedYes
- Waterfront FeaturesNo Dock Or Boathouse
LISTING UPDATED:
- StatusActive
- MLS #10444164
- Days on Site100
- Taxes$5,548.3 / year
- HOA Fees$650 / month
- MLS TypeResidential
- Year Built2022
- Lot Size0.38 Acres
- CountryGwinnett
LISTING UPDATED:
- StatusActive
- MLS #10444164
- Days on Site100
- Taxes$5,548.3 / year
- HOA Fees$650 / month
- MLS TypeResidential
- Year Built2022
- Lot Size0.38 Acres
- CountryGwinnett
Building Information for 799 BLUE JUNIPER Circle
- StoriesTwo
- Year Built2022
- Lot Size0.3800 Acres
Payment Calculator
Term
Interest
Home Price
Down Payment
The Payment Calculator is for illustrative purposes only. Read More
Property Information for 799 BLUE JUNIPER Circle
Summary
Location and General Information
- Community Features: Park, Playground, Pool, Sidewalks, Street Lights, Walk To Schools, Near Shopping
- Directions: Traveling I-85 North, exit #106/ GA- 316 East. Exit Sugarloaf Parkway and turn right onto Sugarloaf. Turn right onto GA-20 East. Travel approx. 4 miles. Turn left at Hope Hollow Road. Turn first left onto Blue Juniper Circle and follow to the first partial cut-de-sac. Home is on your left.
- View: Seasonal View
- Coordinates: 33.874332,-83.92357
School Information
- Elementary School: Trip
- Middle School: Bay Creek
- High School: Grayson
Taxes and HOA Information
- Parcel Number: R5164 025
- Tax Year: 2024
- Association Fee Includes: Management Fee, Reserve Fund, Swimming, Tennis
- Tax Lot: 16
Virtual Tour
Parking
- Open Parking: No
Interior and Exterior Features
Interior Features
- Cooling: Central Air, Dual, Electric, Zoned
- Heating: Dual, Natural Gas, Zoned
- Appliances: Dishwasher, Disposal, Dryer, Gas Water Heater, Ice Maker, Microwave, Refrigerator, Stainless Steel Appliance(s), Washer
- Basement: None
- Fireplace Features: Gas Log, Living Room
- Flooring: Carpet, Hardwood, Tile, Vinyl
- Interior Features: Double Vanity, High Ceilings, In-Law Floorplan, Separate Shower, Soaking Tub, Split Foyer, Tray Ceiling(s), Entrance Foyer, Walk-In Closet(s)
- Levels/Stories: Two
- Window Features: Double Pane Windows, Window Treatments
- Kitchen Features: Breakfast Bar, Breakfast Room, Kitchen Island, Pantry, Solid Surface Counters
- Foundation: Slab
- Main Bedrooms: 1
- Bathrooms Total Integer: 4
- Main Full Baths: 1
- Bathrooms Total Decimal: 4
Exterior Features
- Construction Materials: Brick, Other, Stone
- Fencing: Fenced, Wood
- Patio And Porch Features: Patio, Porch
- Roof Type: Composition
- Security Features: Security System, Smoke Detector(s)
- Laundry Features: Common Area, In Hall, Upper Level
- Pool Private: No
Property
Utilities
- Sewer: Public Sewer
- Utilities: Cable Available, Electricity Available, High Speed Internet, Natural Gas Available, Phone Available, Sewer Connected, Underground Utilities
- Water Source: Public
- Electric: 220 Volts
Property and Assessments
- Home Warranty: Yes
- Property Condition: Resale
Green Features
- Green Energy Efficient: Thermostat, Windows
Lot Information
- Above Grade Finished Area: 3122
- Common Walls: No Common Walls
- Lot Features: Level, Other, Sloped
- Waterfront Footage: No Dock Or Boathouse
Multi Family
- Number of Units To Be Built: Square Feet
Rental
Rent Information
- Land Lease: Yes
Public Records for 799 BLUE JUNIPER Circle
Tax Record
- 2024$5,548.30 ($462.36 / month)
Home Facts
- Beds5
- Baths4
- Total Finished SqFt3,122 SqFt
- Above Grade Finished3,122 SqFt
- StoriesTwo
- Lot Size0.3800 Acres
- StyleSingle Family Residence
- Year Built2022
- APNR5164 025
- CountyGwinnett
- Fireplaces1


