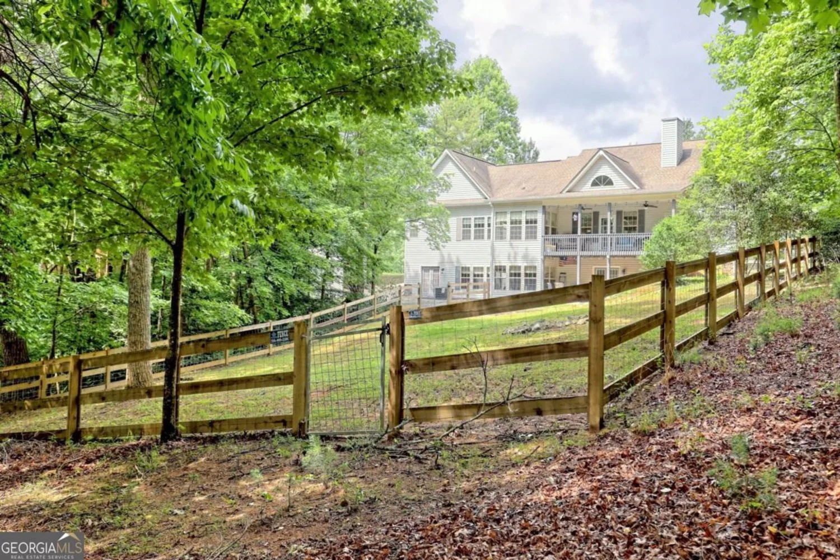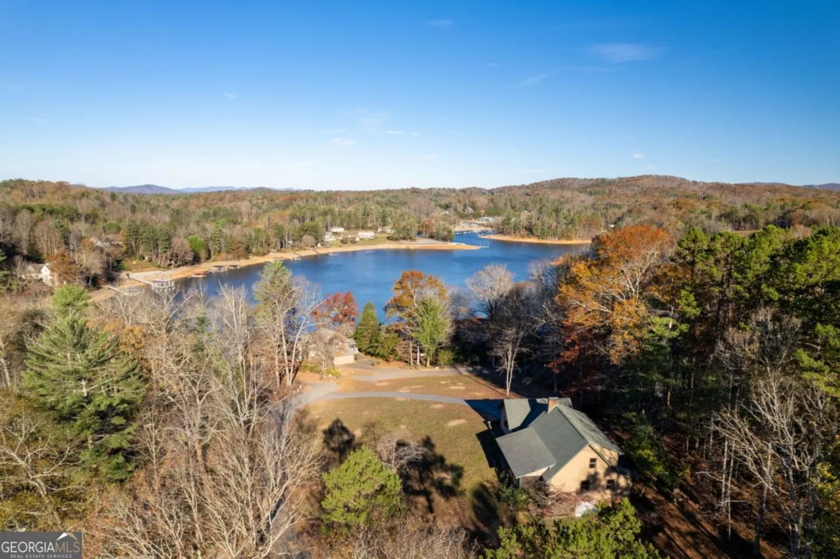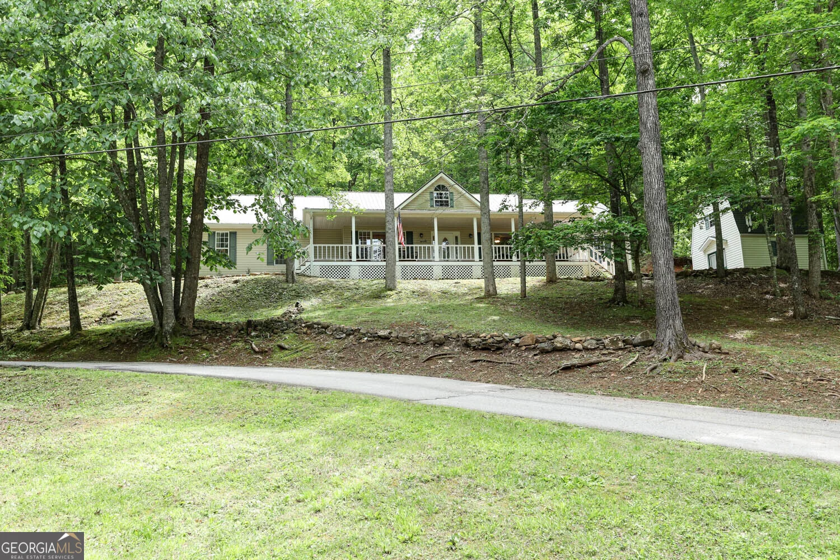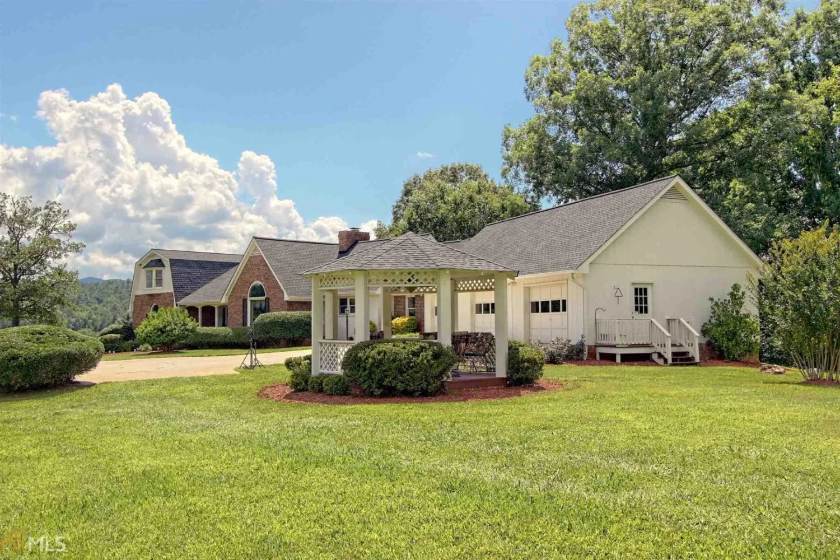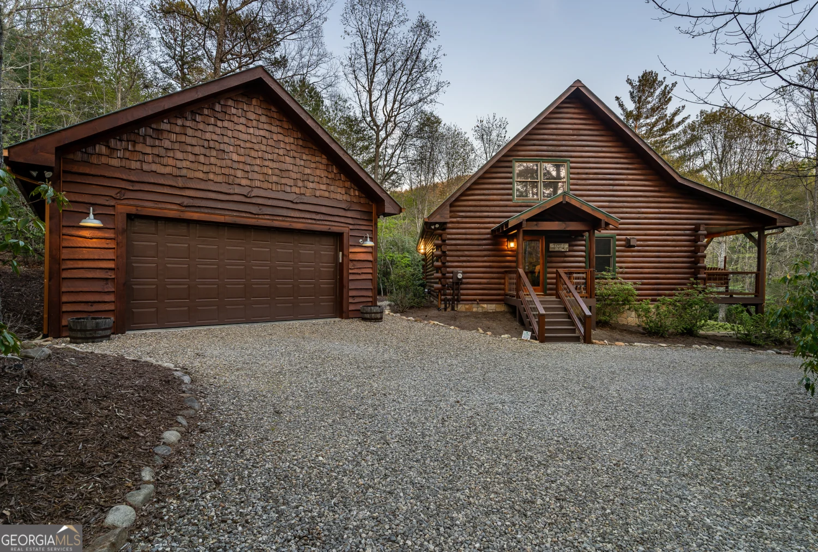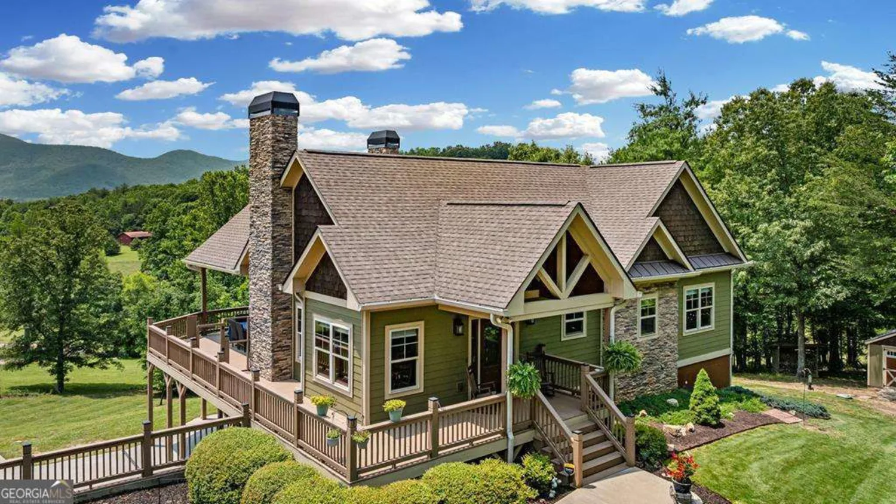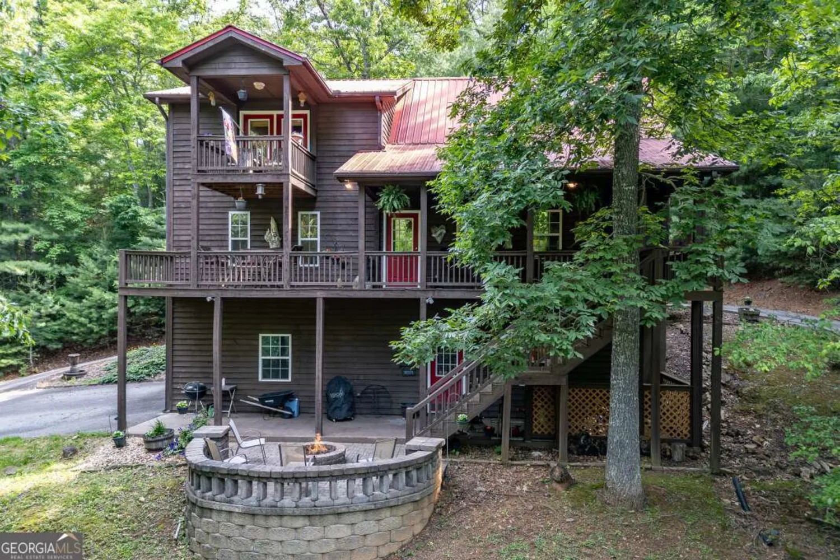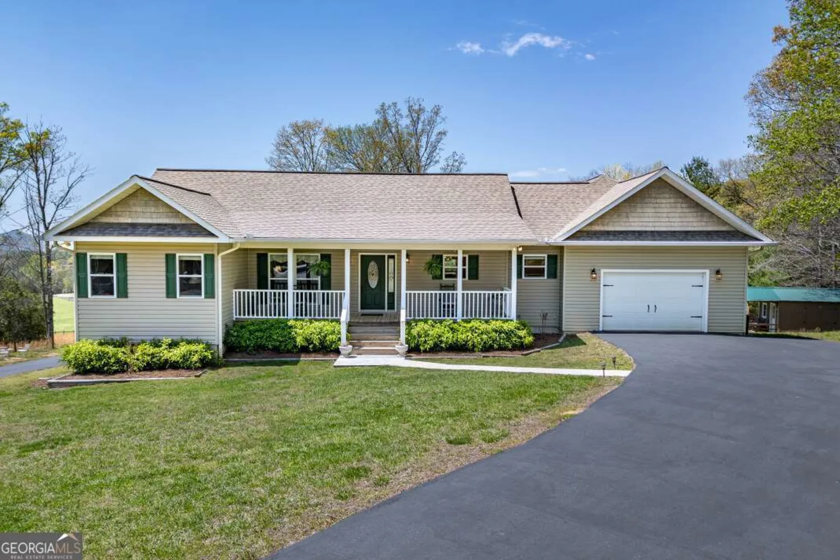130 stablegate driveBlairsville, GA 30512
130 stablegate driveBlairsville, GA 30512
Description
PRICE REDUCTION! New Pictures coming soon! True Log Cabin built with Cypress Logs. Large Three Car Garage with finished walls and utility sink with hot and cold water connection for hose. Metal Roof, Super sized Master Suite on the main with stone fireplace gas logs, generous closet and 5 pc Master bath, with jacuzzi tub and large walk in shower. Access door to back porch. Kitchen has custom cabinetry, Granite countertops, Island bar with room for 5 or 6 barstools, gas cooktop. Dining area adjoins kitchen/living area. Laundry room and generous pantry have access door to garage and half bath. Loft is over 300 s/f and stubbed for plumbing under finished floor available for future bathroom expansion. Wood flooring throughout is wide plank Canadian Cherry. Gas Fireplace and stone hearth in Living Room, Tile in kitchen, utility and bathroom areas. Zoned central HVAC (dual fuel per owner) and Instant hot water system (Rinnai) Buried propane tank(owned) Lower level is a walkout and has second bedroom, huge living area, full bathroom, workshop. Potential kitchenette (plumbed for sink). Lower level is not fully finished, but framed and firred out and insulated, ready to complete. Carpet throughout lower level. Poured wall foundation. French doors at walk out w/ poured patio. Huge Screened back porch off main level and open deck area for BBQ with gas connection in place. Covered front porch ( sun block shades in place) Fully fenced yard with 2 gates including small dry creek running through the yard, which is mostly level with gentle sloping and limited mountain views. Per owner 26' vaulted ceilings. NOT ALL PHOTOS POSTED YET, MORE COMING IN NEXT COUPLD DAYS
Property Details for 130 Stablegate Drive
- Subdivision ComplexStable Gate Estates
- Architectural StyleOther
- Parking FeaturesAttached, Garage, Garage Door Opener, Kitchen Level, Off Street
- Property AttachedNo
LISTING UPDATED:
- StatusActive
- MLS #10444325
- Days on Site139
- Taxes$2,667.89 / year
- MLS TypeResidential
- Year Built2008
- Lot Size1.32 Acres
- CountryUnion
LISTING UPDATED:
- StatusActive
- MLS #10444325
- Days on Site139
- Taxes$2,667.89 / year
- MLS TypeResidential
- Year Built2008
- Lot Size1.32 Acres
- CountryUnion
Building Information for 130 Stablegate Drive
- StoriesOne and One Half
- Year Built2008
- Lot Size1.3200 Acres
Payment Calculator
Term
Interest
Home Price
Down Payment
The Payment Calculator is for illustrative purposes only. Read More
Property Information for 130 Stablegate Drive
Summary
Location and General Information
- Community Features: None
- Directions: From Blairsville on Highway 515, take Hwy 325 to the right at the Valero and follow to end of the road at the stop sign. Turn left at the T (Pat Colwell to right and Nottley Dam Road to the left). Follow about 1.8 miles and take a right onto Stable Gate at the two stone pillars with horse heads on top. Call Agent for garage door code.
- View: Mountain(s)
- Coordinates: 34.911612,-84.103876
School Information
- Elementary School: Union County Primary/Elementar
- Middle School: Union County
- High School: Union County
Taxes and HOA Information
- Parcel Number: 021 015 DD
- Tax Year: 2024
- Association Fee Includes: None
Virtual Tour
Parking
- Open Parking: No
Interior and Exterior Features
Interior Features
- Cooling: Ceiling Fan(s), Central Air, Other, Zoned
- Heating: Central, Dual, Other, Propane, Zoned
- Appliances: Cooktop, Dishwasher, Gas Water Heater, Microwave, Oven, Refrigerator, Tankless Water Heater
- Basement: Full
- Fireplace Features: Gas Log, Living Room, Master Bedroom, Other
- Flooring: Carpet, Hardwood, Tile
- Interior Features: Master On Main Level, Other, Vaulted Ceiling(s), Walk-In Closet(s)
- Levels/Stories: One and One Half
- Kitchen Features: Kitchen Island, Solid Surface Counters, Walk-in Pantry
- Foundation: Slab
- Main Bedrooms: 1
- Total Half Baths: 1
- Bathrooms Total Integer: 3
- Main Full Baths: 1
- Bathrooms Total Decimal: 2
Exterior Features
- Construction Materials: Log
- Fencing: Back Yard, Fenced, Front Yard
- Patio And Porch Features: Deck, Patio, Screened
- Roof Type: Metal
- Laundry Features: Mud Room
- Pool Private: No
Property
Utilities
- Sewer: Septic Tank
- Utilities: High Speed Internet, Propane, Underground Utilities
- Water Source: Public
Property and Assessments
- Home Warranty: Yes
- Property Condition: Resale
Green Features
Lot Information
- Above Grade Finished Area: 1808
- Lot Features: Level
Multi Family
- Number of Units To Be Built: Square Feet
Rental
Rent Information
- Land Lease: Yes
Public Records for 130 Stablegate Drive
Tax Record
- 2024$2,667.89 ($222.32 / month)
Home Facts
- Beds2
- Baths2
- Total Finished SqFt2,808 SqFt
- Above Grade Finished1,808 SqFt
- Below Grade Finished1,000 SqFt
- StoriesOne and One Half
- Lot Size1.3200 Acres
- StyleCabin,Single Family Residence
- Year Built2008
- APN021 015 DD
- CountyUnion
- Fireplaces2


