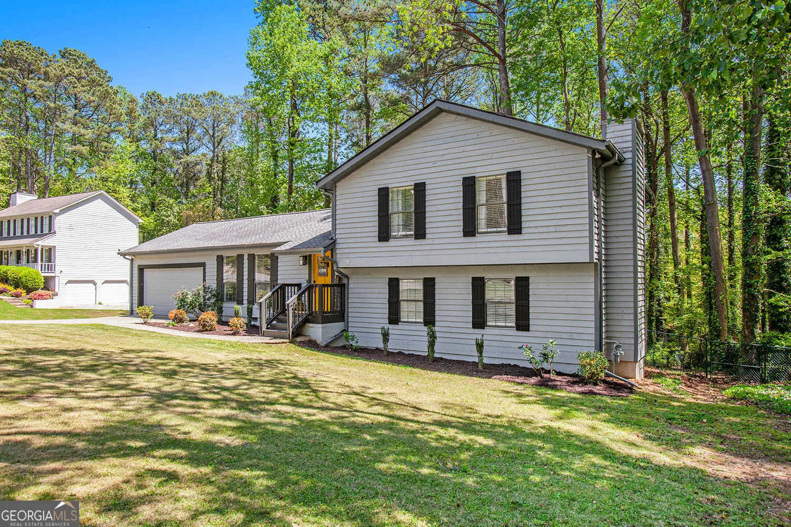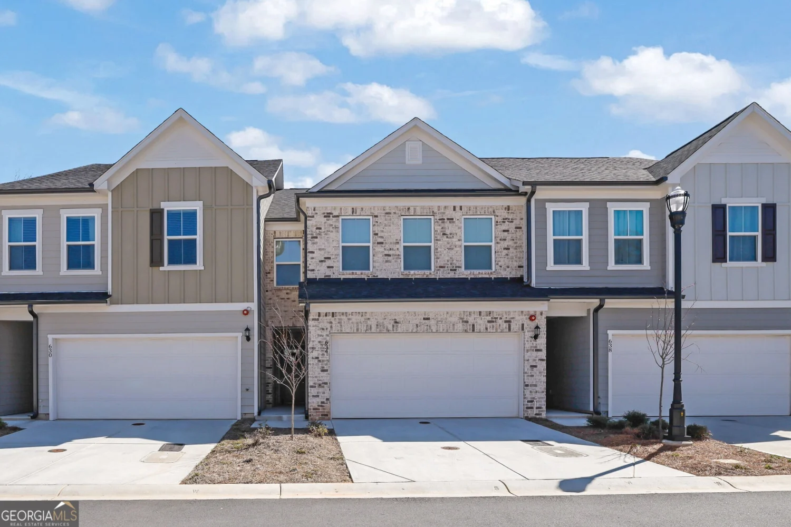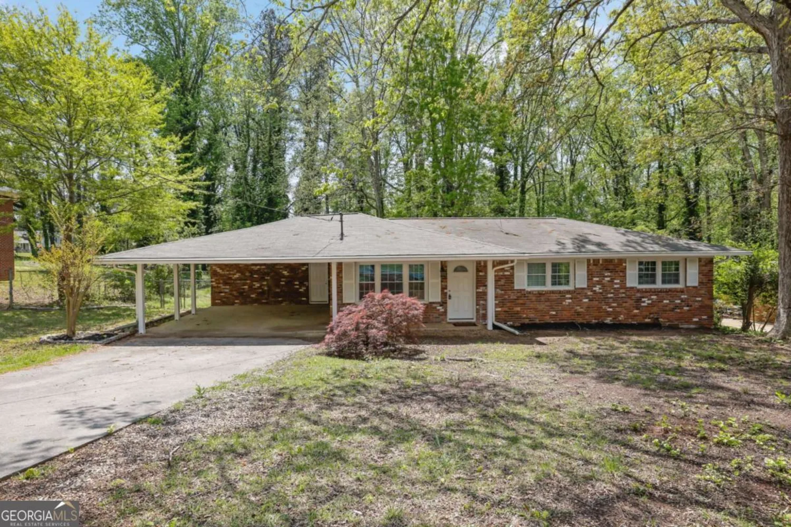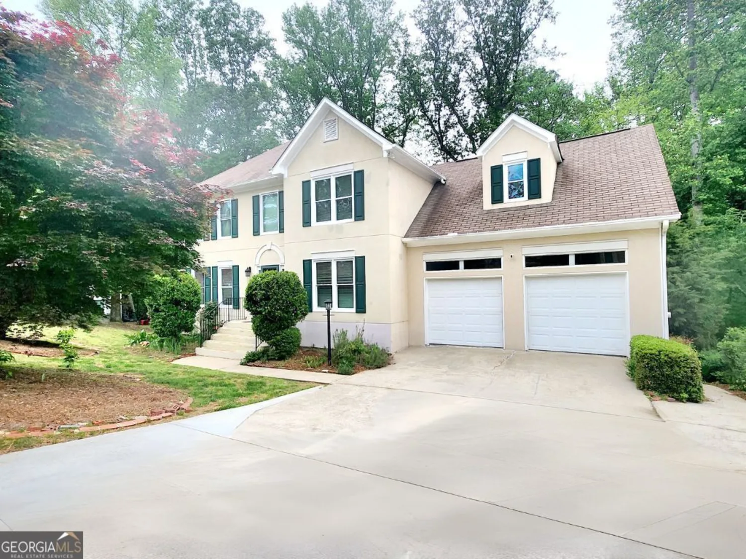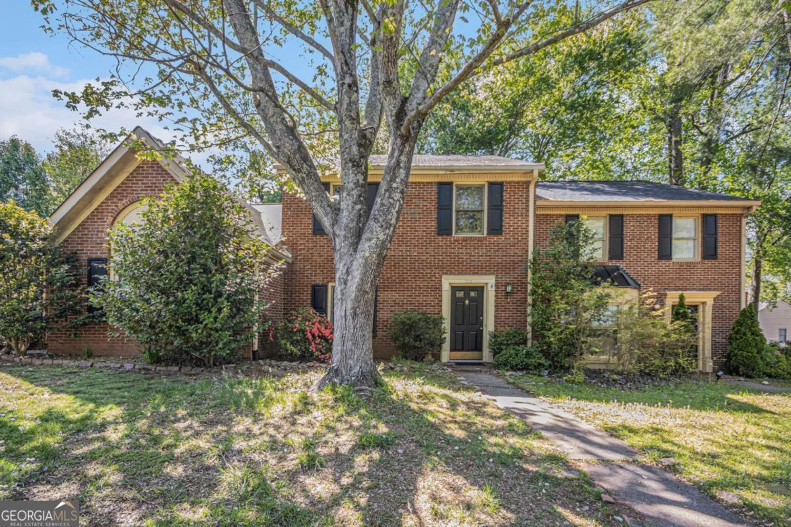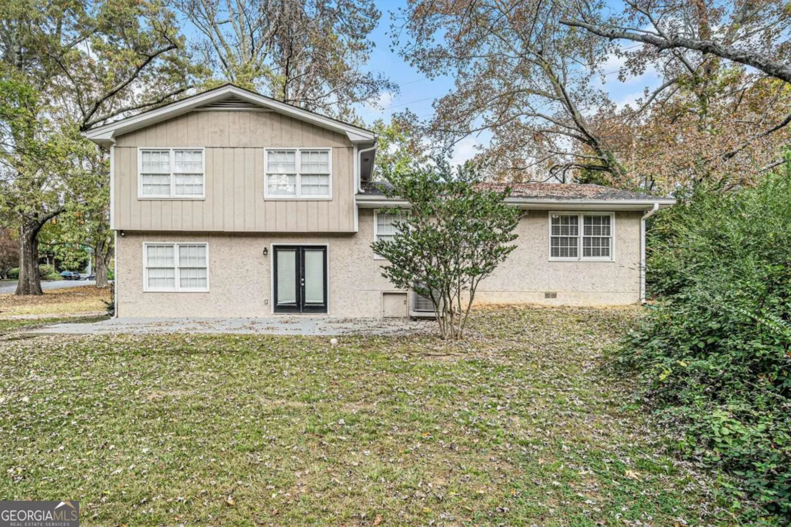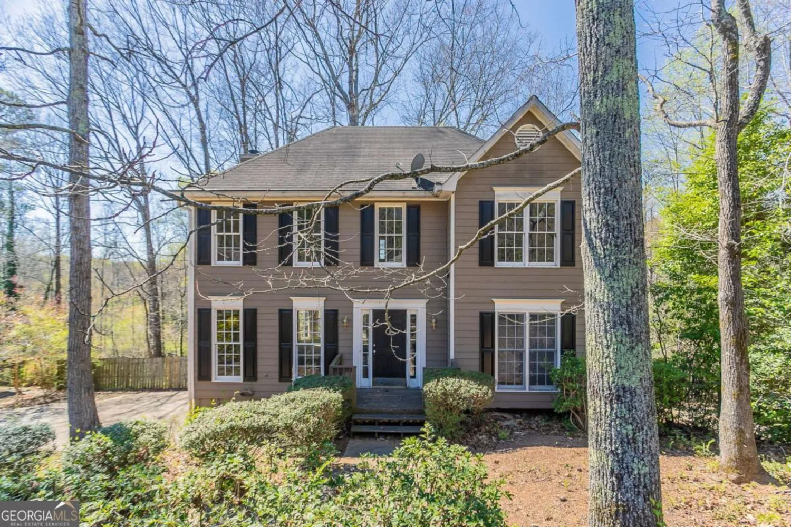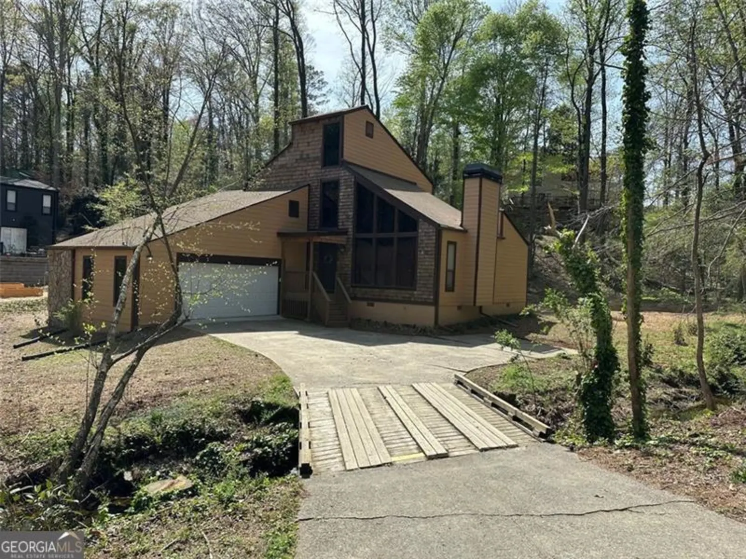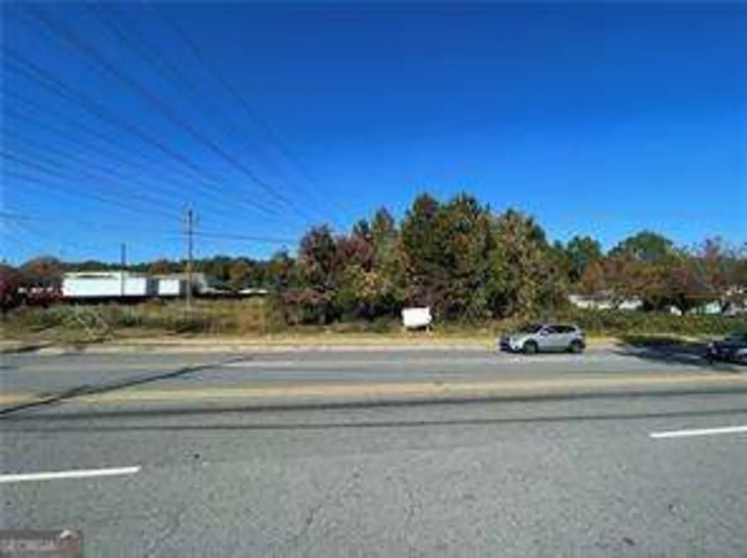2686 caleb james roadMarietta, GA 30064
2686 caleb james roadMarietta, GA 30064
Description
Discover the perfect balance of space, comfort, and versatility in this stunning split-level home. Situated with NO HOA, this property offers a layout that caters to a variety of needs and lifestyles. On the upper level, you'll find three spacious bedrooms, each with ample closet space, and a huge living room that exudes warmth and charm with fireplace. This bright and inviting area is perfect for family gatherings, entertaining friends, or simply unwinding after a long day. The main level adds an incredible level of functionality with three additional rooms, ideal for creating a home office, gym, craft room, or guest spaces. A conveniently located full bathroom on this level ensures easy access for all. This home's split-level design allows for privacy and separation while maintaining a cohesive flow throughout. The thoughtful layout is perfect for multi-generational living, large families, or anyone who values having extra space to personalize. Outside, you'll enjoy a well-maintained yard that offers opportunities for outdoor entertaining, gardening, or relaxing in the sunshine. Located close to schools, shopping, dining, and parks, this home is as convenient as it is comfortable.
Property Details for 2686 Caleb James Road
- Subdivision ComplexNone
- Architectural StyleTraditional
- Num Of Parking Spaces2
- Parking FeaturesGarage, Garage Door Opener, Off Street
- Property AttachedYes
LISTING UPDATED:
- StatusActive
- MLS #10444340
- Days on Site55
- Taxes$4,582 / year
- MLS TypeResidential
- Year Built2016
- Lot Size0.23 Acres
- CountryCobb
LISTING UPDATED:
- StatusActive
- MLS #10444340
- Days on Site55
- Taxes$4,582 / year
- MLS TypeResidential
- Year Built2016
- Lot Size0.23 Acres
- CountryCobb
Building Information for 2686 Caleb James Road
- StoriesMulti/Split
- Year Built2016
- Lot Size0.2270 Acres
Payment Calculator
Term
Interest
Home Price
Down Payment
The Payment Calculator is for illustrative purposes only. Read More
Property Information for 2686 Caleb James Road
Summary
Location and General Information
- Community Features: Street Lights, Walk To Schools, Near Shopping
- Directions: Take Powder Springs Road and turn on Horseshoe Bend Road, turn on Phillips Rd, left on Caleb James.
- Coordinates: 33.886051,-84.63221
School Information
- Elementary School: Hollydale
- Middle School: Smitha
- High School: Osborne
Taxes and HOA Information
- Parcel Number: 19061801110
- Tax Year: 2024
- Association Fee Includes: None
Virtual Tour
Parking
- Open Parking: No
Interior and Exterior Features
Interior Features
- Cooling: Ceiling Fan(s), Central Air, Electric
- Heating: Central, Natural Gas
- Appliances: Dishwasher, Gas Water Heater, Microwave, Other
- Basement: None
- Fireplace Features: Family Room, Gas Starter
- Flooring: Carpet, Vinyl
- Interior Features: Other, Vaulted Ceiling(s), Walk-In Closet(s)
- Levels/Stories: Multi/Split
- Kitchen Features: Breakfast Area, Pantry, Solid Surface Counters
- Foundation: Slab
- Main Bedrooms: 3
- Bathrooms Total Integer: 3
- Main Full Baths: 1
- Bathrooms Total Decimal: 3
Exterior Features
- Construction Materials: Brick, Concrete
- Patio And Porch Features: Deck
- Roof Type: Composition
- Security Features: Smoke Detector(s)
- Laundry Features: Common Area, Other
- Pool Private: No
Property
Utilities
- Sewer: Public Sewer
- Utilities: Cable Available, Electricity Available, Natural Gas Available, Phone Available, Sewer Available
- Water Source: Public
Property and Assessments
- Home Warranty: Yes
- Property Condition: Resale
Green Features
Lot Information
- Above Grade Finished Area: 2536
- Common Walls: No Common Walls
- Lot Features: Cul-De-Sac, Level, Other, Private
Multi Family
- Number of Units To Be Built: Square Feet
Rental
Rent Information
- Land Lease: Yes
Public Records for 2686 Caleb James Road
Tax Record
- 2024$4,582.00 ($381.83 / month)
Home Facts
- Beds6
- Baths3
- Total Finished SqFt2,536 SqFt
- Above Grade Finished2,536 SqFt
- StoriesMulti/Split
- Lot Size0.2270 Acres
- StyleSingle Family Residence
- Year Built2016
- APN19061801110
- CountyCobb
- Fireplaces1




