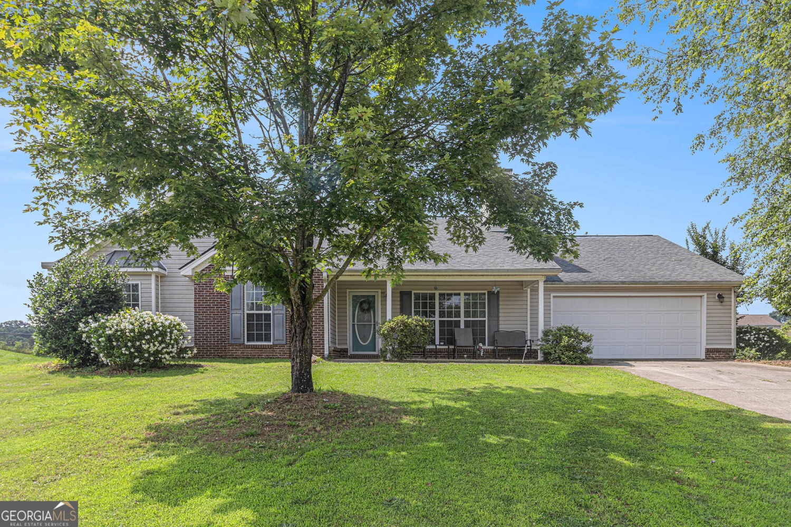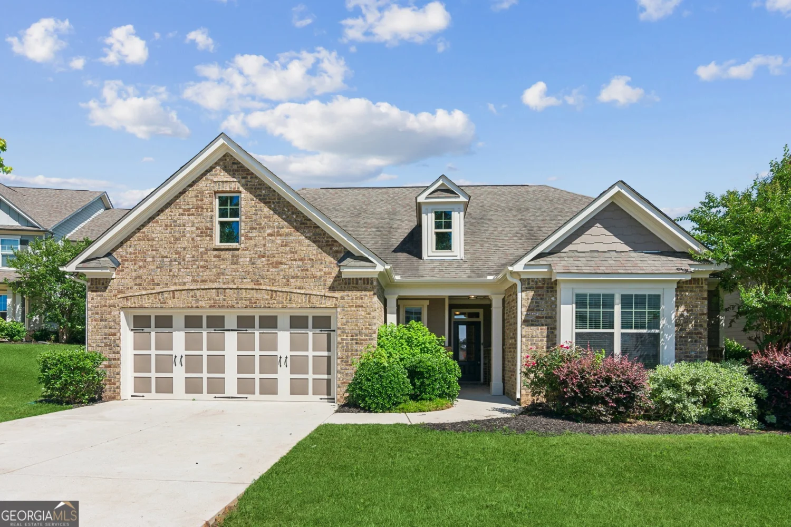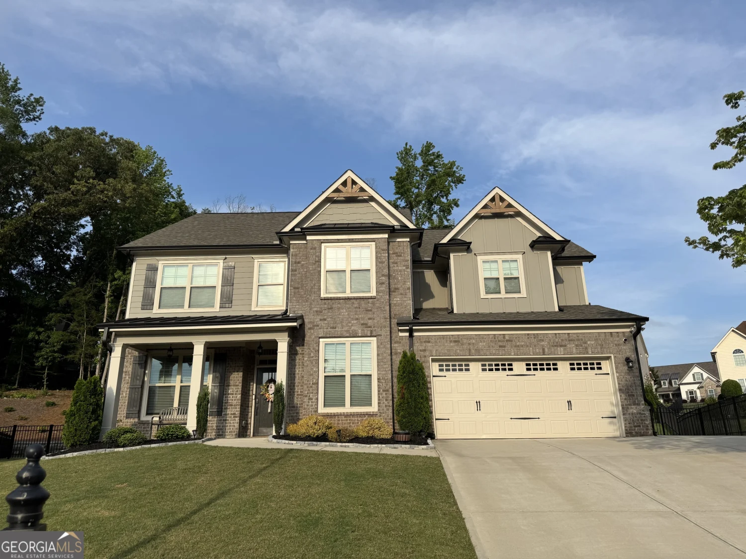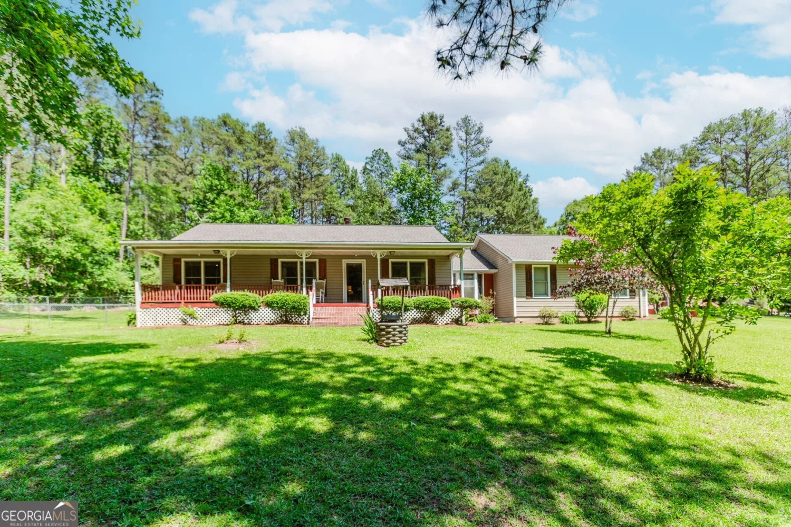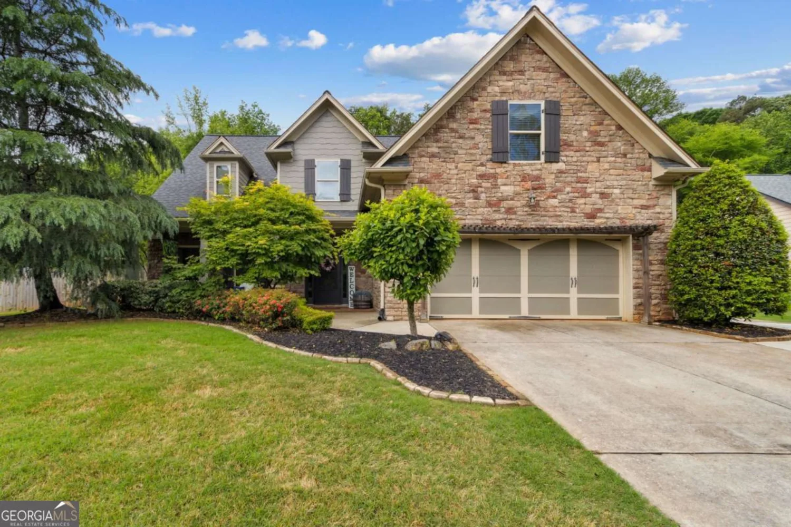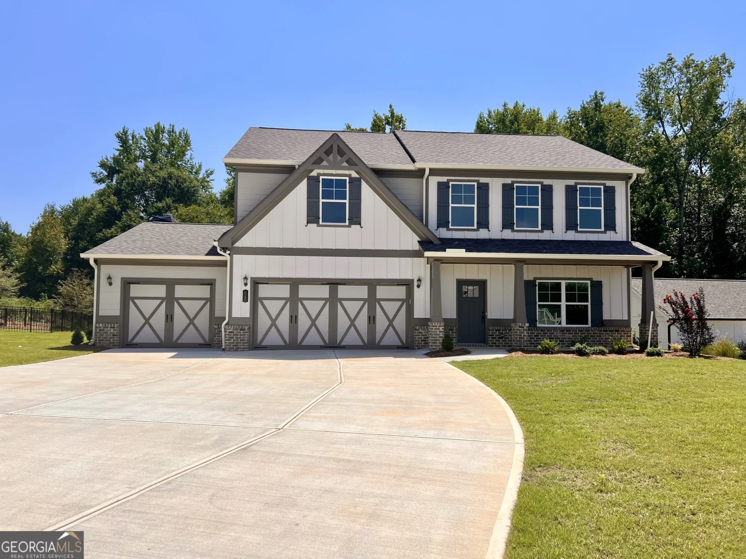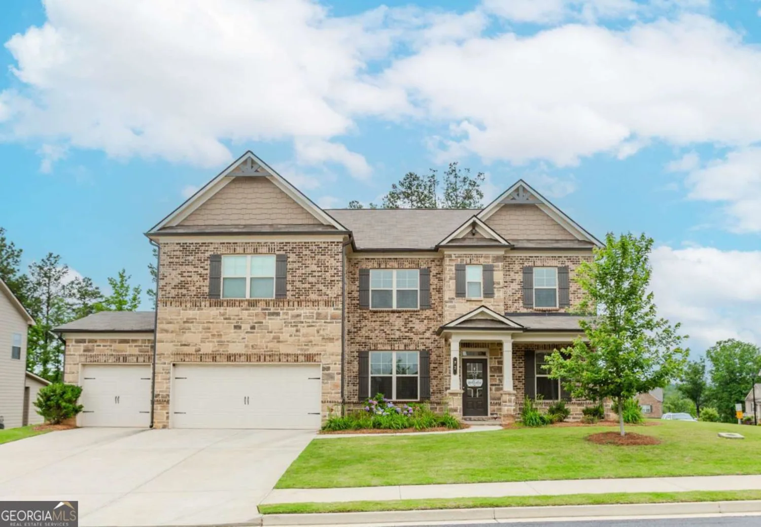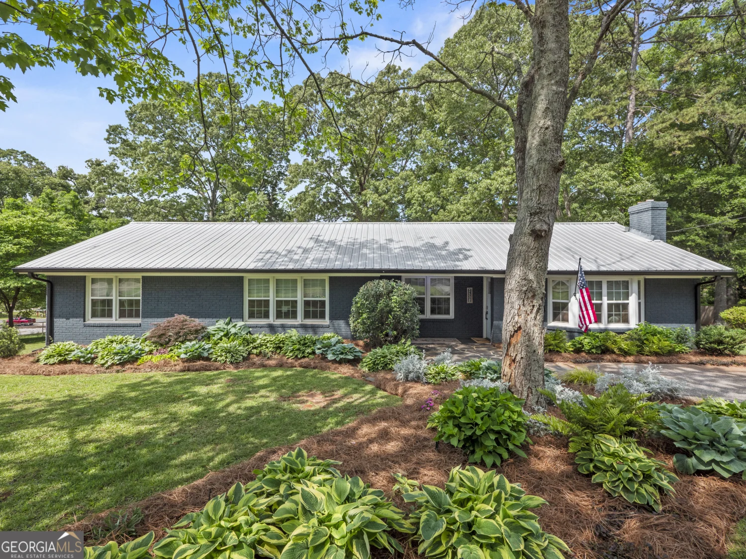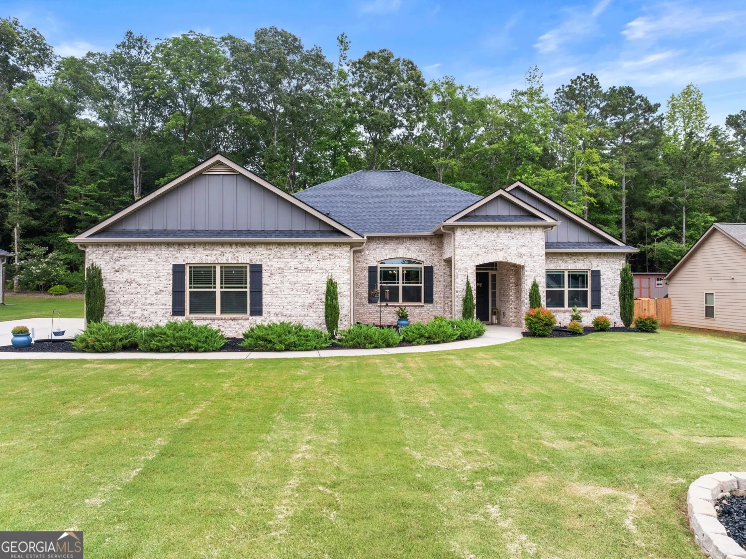526 whirlway streetJefferson, GA 30549
526 whirlway streetJefferson, GA 30549
Description
Welcome to 526 Whirlaway Street - where custom craftsmanship, luxury finishes, and thoughtful design come together in a truly unique home. Set in a quiet neighborhood just minutes from downtown Jefferson, this stunning residence is move-in ready and built to impress. Step through the front door and immediately feel the difference: soaring ceilings, elegant crown molding with ambient rope lighting, and an open-concept living space designed for comfort and style. The heart of the home is the gourmet kitchen, featuring: Sleek quartz countertops 42" white shaker cabinetry Stainless steel appliances Over/under cabinet lighting for added sophistication Relax by the floor-to-ceiling custom fireplace in the spacious living room or enjoy seamless entertaining with an open layout connecting to your dining space and kitchen. The main-level owner's suite is a private sanctuary with: Cozy fireplace for ambiance Spa-like en suite bathroom with freestanding soaking tub Dual vanities with quartz countertops Luxurious tile shower with a unique rainfall head Expansive walk-in closet with custom shelving Upstairs, you'll find a versatile bonus suite with its own full bathroom, wet bar, and oversized storage area - perfect as a home office, media room, or even a second master suite. Additional highlights include: Three-car garage - space for vehicles, hobbies, and storage Energy-efficient hot water system with re-circulation pump for instant hot water EV charging capabilities for eco-conscious living Zoned for top-rated Jefferson City Schools Just 5 minutes from Jefferson Parks & Recreation Center This home blends elegance, convenience, and modern comforts - all in a location you'll love. With easy access to I-85, Hwy 124, and local shopping and dining, this is small-town charm with big lifestyle appeal. Don't miss your chance to own this one-of-a-kind home. Schedule your private tour today!
Property Details for 526 Whirlway Street
- Subdivision ComplexBelmont Chase
- Architectural StyleContemporary, Ranch
- Parking FeaturesAttached, Garage, Garage Door Opener
- Property AttachedYes
LISTING UPDATED:
- StatusActive
- MLS #10444545
- Days on Site133
- Taxes$599 / year
- HOA Fees$275 / month
- MLS TypeResidential
- Year Built2025
- Lot Size0.77 Acres
- CountryJackson
LISTING UPDATED:
- StatusActive
- MLS #10444545
- Days on Site133
- Taxes$599 / year
- HOA Fees$275 / month
- MLS TypeResidential
- Year Built2025
- Lot Size0.77 Acres
- CountryJackson
Building Information for 526 Whirlway Street
- StoriesTwo
- Year Built2025
- Lot Size0.7700 Acres
Payment Calculator
Term
Interest
Home Price
Down Payment
The Payment Calculator is for illustrative purposes only. Read More
Property Information for 526 Whirlway Street
Summary
Location and General Information
- Community Features: None
- Directions: Going N on Hwy 332 take Old Pendergrass Rd to the right, then left on Whirlaway street, Belmont Chase subdivision. House on the Right, corner of Whirlaway str and Secretariat Rd.
- Coordinates: 34.136592,-83.665904
School Information
- Elementary School: Gum Springs
- Middle School: West Jackson
- High School: Jackson County
Taxes and HOA Information
- Parcel Number: 093A 040
- Tax Year: 2024
- Association Fee Includes: Management Fee
Virtual Tour
Parking
- Open Parking: No
Interior and Exterior Features
Interior Features
- Cooling: Ceiling Fan(s), Central Air, Heat Pump
- Heating: Central, Heat Pump, Hot Water
- Appliances: Dishwasher, Electric Water Heater, Microwave, Oven/Range (Combo), Stainless Steel Appliance(s)
- Basement: None
- Fireplace Features: Living Room, Master Bedroom
- Flooring: Hardwood, Tile
- Interior Features: Master On Main Level, Separate Shower, Soaking Tub, Tile Bath, Walk-In Closet(s), Wet Bar
- Levels/Stories: Two
- Main Bedrooms: 3
- Total Half Baths: 1
- Bathrooms Total Integer: 4
- Main Full Baths: 2
- Bathrooms Total Decimal: 3
Exterior Features
- Construction Materials: Concrete
- Roof Type: Composition
- Laundry Features: Common Area
- Pool Private: No
Property
Utilities
- Sewer: Septic Tank
- Utilities: Cable Available, Electricity Available, Water Available
- Water Source: Public
Property and Assessments
- Home Warranty: Yes
- Property Condition: New Construction
Green Features
Lot Information
- Above Grade Finished Area: 2552
- Common Walls: No Common Walls
- Lot Features: Corner Lot
Multi Family
- Number of Units To Be Built: Square Feet
Rental
Rent Information
- Land Lease: Yes
Public Records for 526 Whirlway Street
Tax Record
- 2024$599.00 ($49.92 / month)
Home Facts
- Beds3
- Baths3
- Total Finished SqFt2,552 SqFt
- Above Grade Finished2,552 SqFt
- StoriesTwo
- Lot Size0.7700 Acres
- StyleSingle Family Residence
- Year Built2025
- APN093A 040
- CountyJackson
- Fireplaces2


