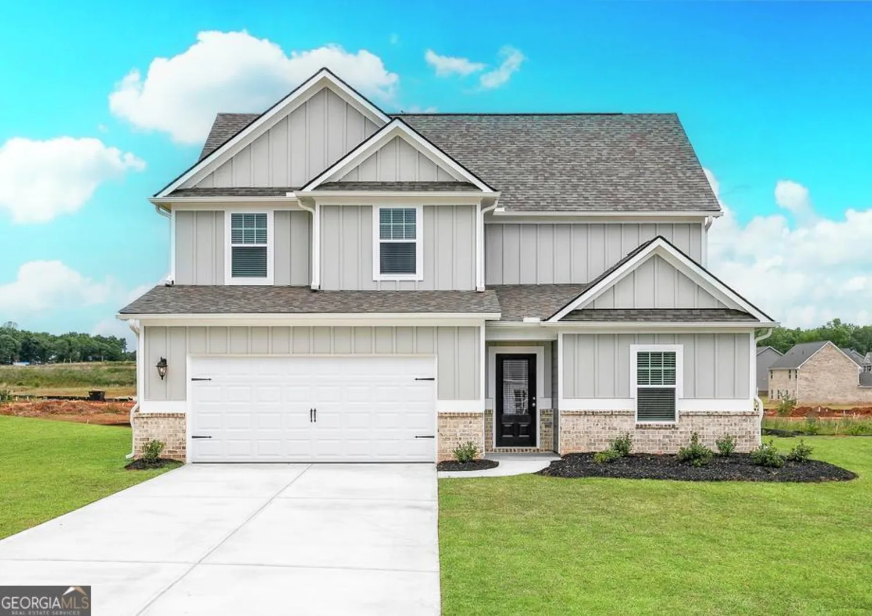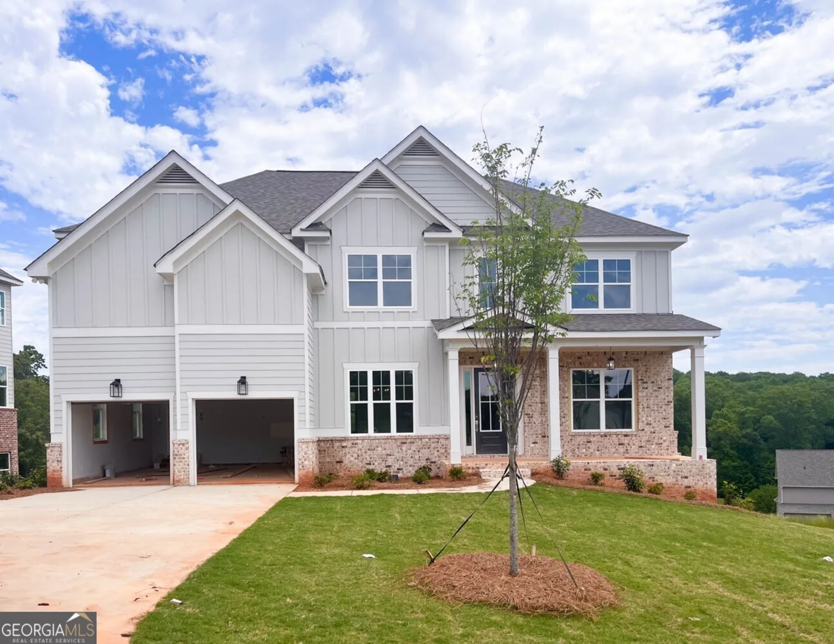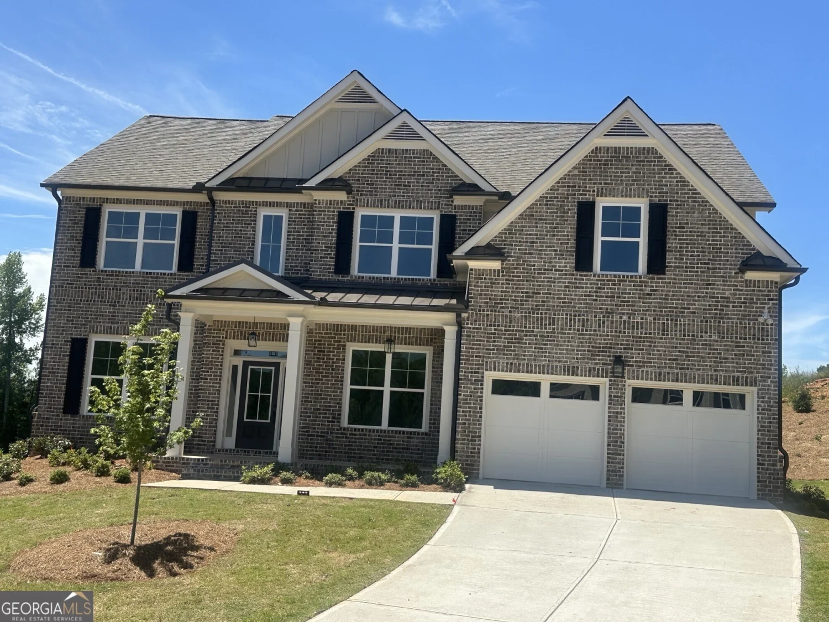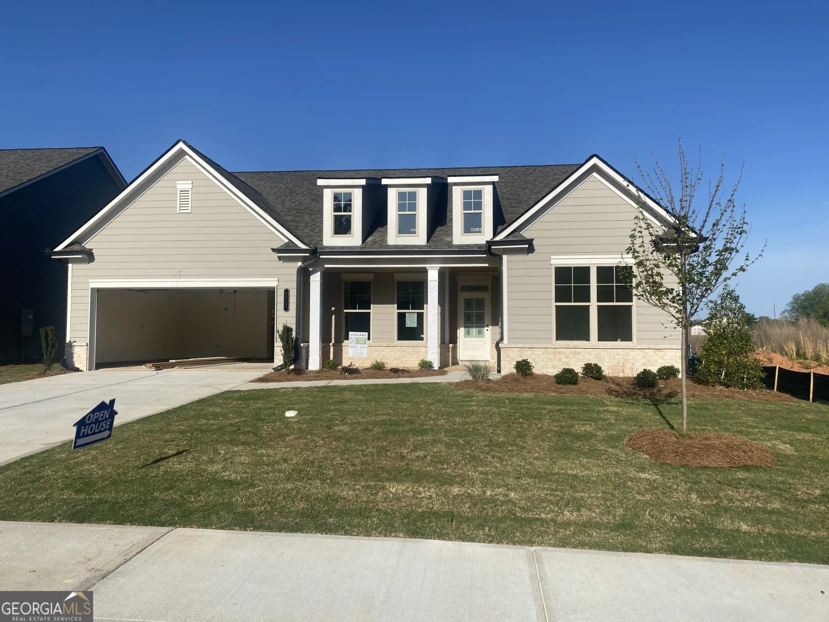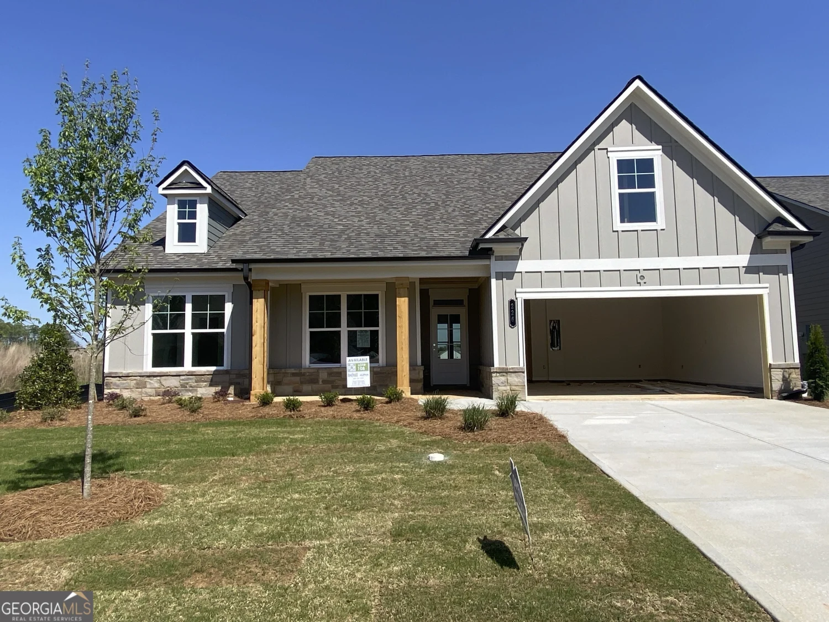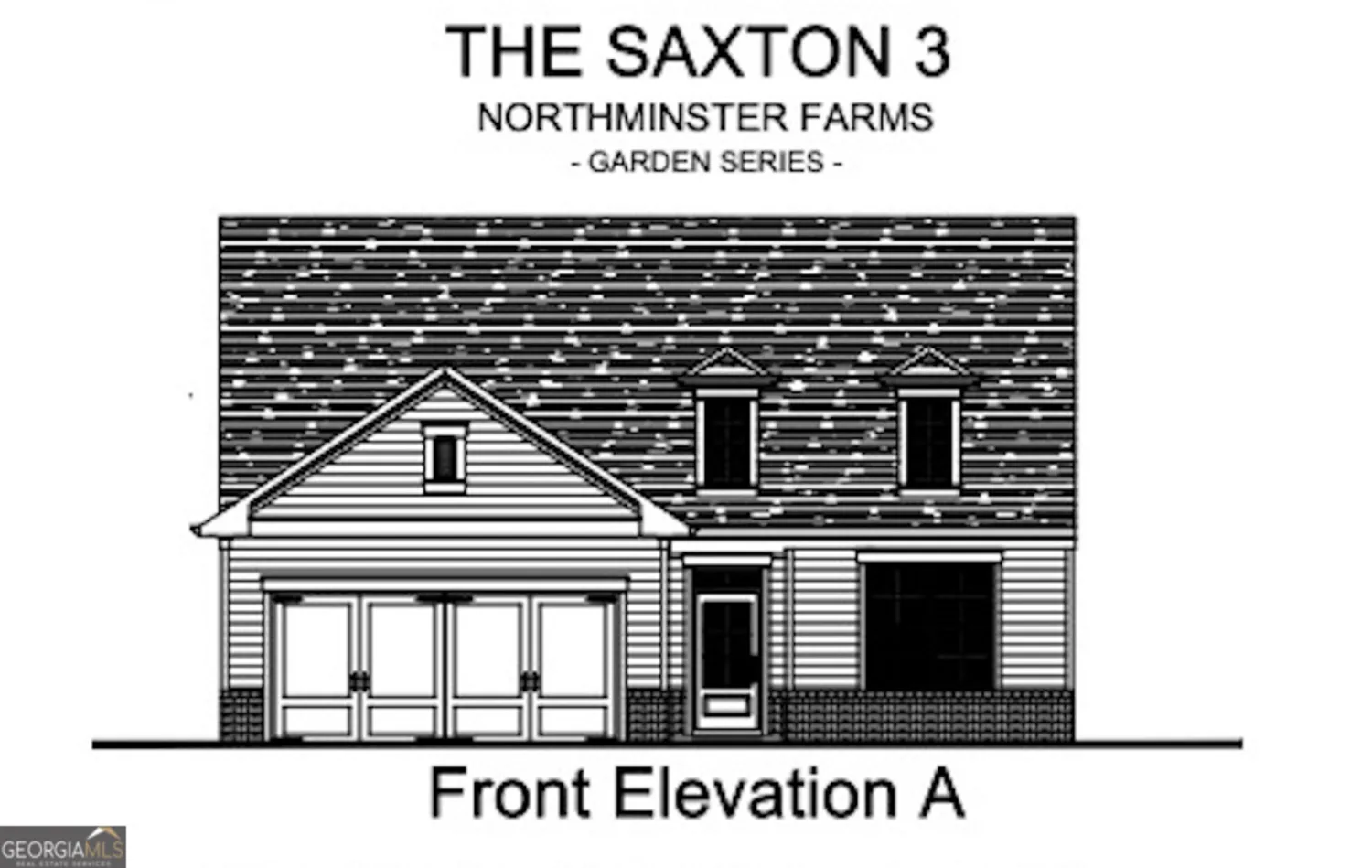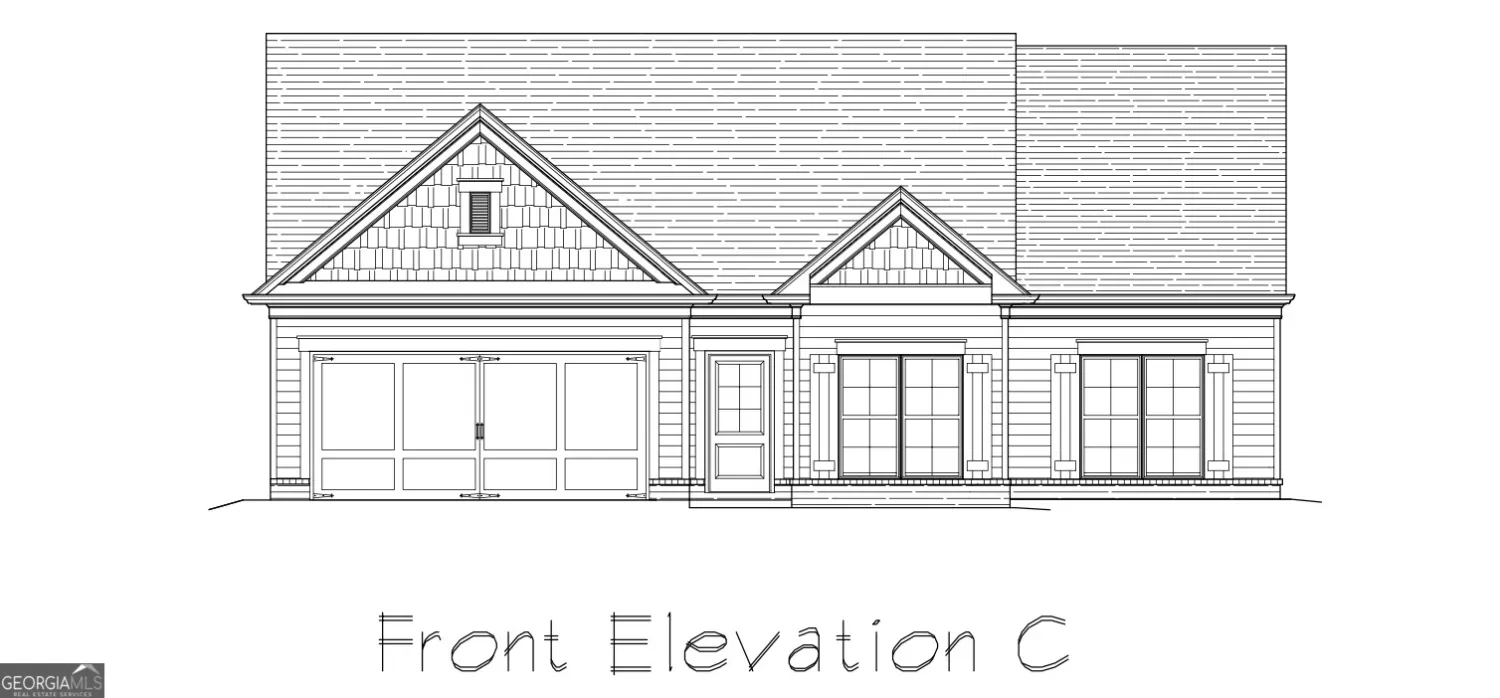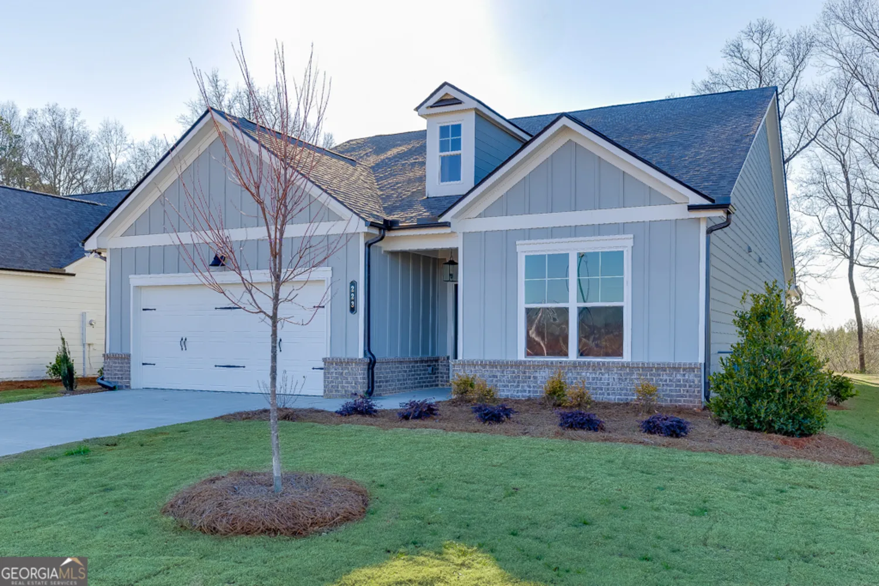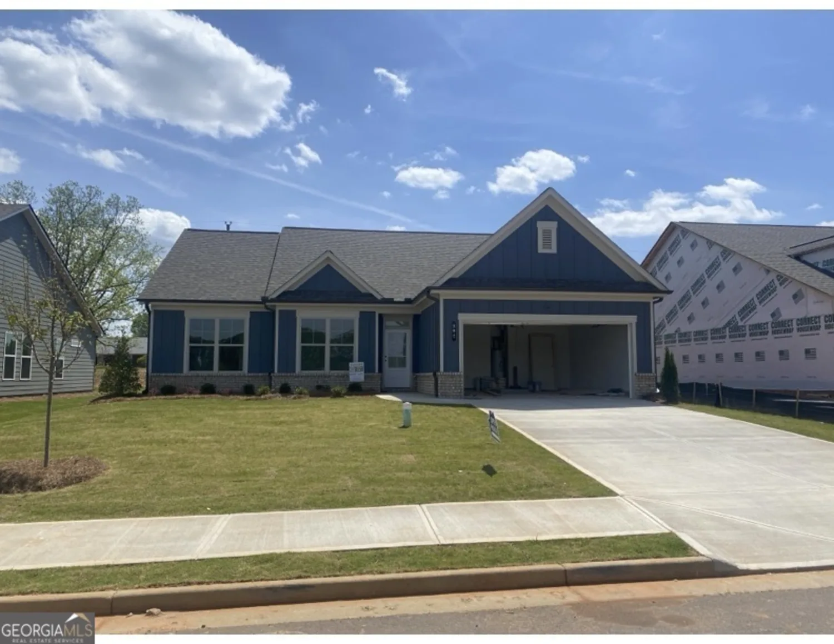645 rocky springs driveJefferson, GA 30549
645 rocky springs driveJefferson, GA 30549
Description
Home is Complete. The Canyon Plan offers 4 bedrooms and 3 1/2 baths with over 2800 square feet. Located in the highly sought after City of Jefferson School cluster. Jefferson Trail is conveniently located 1 mile from the City of Jefferson Schools & I-85. Everything you have been looking for in a quaint 78 home community. The Gourmet kitchen is a chef's delight with custom soft close white cabinetry, granite counters/tiled backsplash, custom vent hood, and a large center island - perfect for meal prep and casual dining. The Professional Grade Stainless Steel Appliances includes a 36" gas cook top, separate wall oven, microwave, and a dishwasher. Enjoy views to the spacious family room featuring coffered ceilings & a gas starter fireplace. Separate Dining Room/Flex Room. Heavy trim and durable LVP flooring are located throughout the main living area. A half bath and a tiled Laundry room with upper cabinets completes the main floor. A wrought iron stairwell leads you to an oversized Owner's Suite with two walk-in closets! The en-suite offers an over-sized tiled shower with frameless glass doors, dual granite top vanities, tiled floors, linen closet and a separate toilet room. Also on the upper level are 2 additonal bedrooms that share a tiled bath with dual sinks, and a 3rd bedroom with its own private tiled bath. A covered rear porch with outdoor fireplace is perfect for those summer game nights. Fully sodded lawn with IRRIGATION on all sides. 3 car garage with insulated carriage doors and an opener! Amenities include sidewalks, walking trail, pool, and playground. Up to a $18,000 contribution toward closing costs or rate buy down when using either of the seller's preferred lenders. Home is Complete, and is located on LOT:19.
Property Details for 645 Rocky Springs Drive
- Subdivision ComplexJefferson Trail
- Architectural StyleBrick Front, Craftsman
- ExteriorSprinkler System
- Num Of Parking Spaces3
- Parking FeaturesAttached, Garage Door Opener, Garage, Kitchen Level
- Property AttachedYes
LISTING UPDATED:
- StatusActive Under Contract
- MLS #10289597
- Days on Site344
- Taxes$879 / year
- HOA Fees$600 / month
- MLS TypeResidential
- Year Built2024
- Lot Size0.32 Acres
- CountryJackson
LISTING UPDATED:
- StatusActive Under Contract
- MLS #10289597
- Days on Site344
- Taxes$879 / year
- HOA Fees$600 / month
- MLS TypeResidential
- Year Built2024
- Lot Size0.32 Acres
- CountryJackson
Building Information for 645 Rocky Springs Drive
- StoriesTwo
- Year Built2024
- Lot Size0.3200 Acres
Payment Calculator
Term
Interest
Home Price
Down Payment
The Payment Calculator is for illustrative purposes only. Read More
Property Information for 645 Rocky Springs Drive
Summary
Location and General Information
- Community Features: Playground, Pool, Sidewalks, Street Lights
- Directions: I-85 North. Exit 137 (Hwy 129/11). Turn Right. Approx. 1 mile, Turn Left on Business 129. Approximately 1.5 miles, Turn Right into the Jefferson Trail community on Adventure Trail. Turn left at first street. Home will be around the corner on the left. (Lot 19)
- View: Seasonal View
- Coordinates: 34.133694,-83.59983
School Information
- Elementary School: Jefferson
- Middle School: Jefferson
- High School: Jefferson
Taxes and HOA Information
- Parcel Number: 080B 019
- Tax Year: 2023
- Association Fee Includes: Swimming
- Tax Lot: 19
Virtual Tour
Parking
- Open Parking: No
Interior and Exterior Features
Interior Features
- Cooling: Ceiling Fan(s), Central Air, Zoned
- Heating: Natural Gas, Central, Forced Air, Zoned
- Appliances: Gas Water Heater, Dishwasher, Disposal, Microwave, Oven
- Basement: None
- Fireplace Features: Family Room, Outside, Factory Built, Gas Starter
- Flooring: Tile, Carpet, Vinyl
- Interior Features: Tray Ceiling(s), High Ceilings, Double Vanity, Separate Shower, Tile Bath, Walk-In Closet(s)
- Levels/Stories: Two
- Window Features: Double Pane Windows
- Kitchen Features: Breakfast Room, Kitchen Island, Walk-in Pantry
- Foundation: Slab
- Total Half Baths: 1
- Bathrooms Total Integer: 4
- Bathrooms Total Decimal: 3
Exterior Features
- Construction Materials: Concrete, Brick
- Patio And Porch Features: Porch
- Roof Type: Composition
- Security Features: Carbon Monoxide Detector(s), Smoke Detector(s)
- Laundry Features: In Hall
- Pool Private: No
Property
Utilities
- Sewer: Public Sewer
- Utilities: Underground Utilities, Cable Available, Electricity Available, High Speed Internet, Natural Gas Available, Sewer Available, Water Available
- Water Source: Public
- Electric: 220 Volts
Property and Assessments
- Home Warranty: Yes
- Property Condition: New Construction
Green Features
- Green Energy Efficient: Thermostat, Roof, Appliances, Water Heater
Lot Information
- Above Grade Finished Area: 2803
- Common Walls: No Common Walls
- Lot Features: Level
Multi Family
- Number of Units To Be Built: Square Feet
Rental
Rent Information
- Land Lease: Yes
Public Records for 645 Rocky Springs Drive
Tax Record
- 2023$879.00 ($73.25 / month)
Home Facts
- Beds4
- Baths3
- Total Finished SqFt2,803 SqFt
- Above Grade Finished2,803 SqFt
- StoriesTwo
- Lot Size0.3200 Acres
- StyleSingle Family Residence
- Year Built2024
- APN080B 019
- CountyJackson
- Fireplaces2


