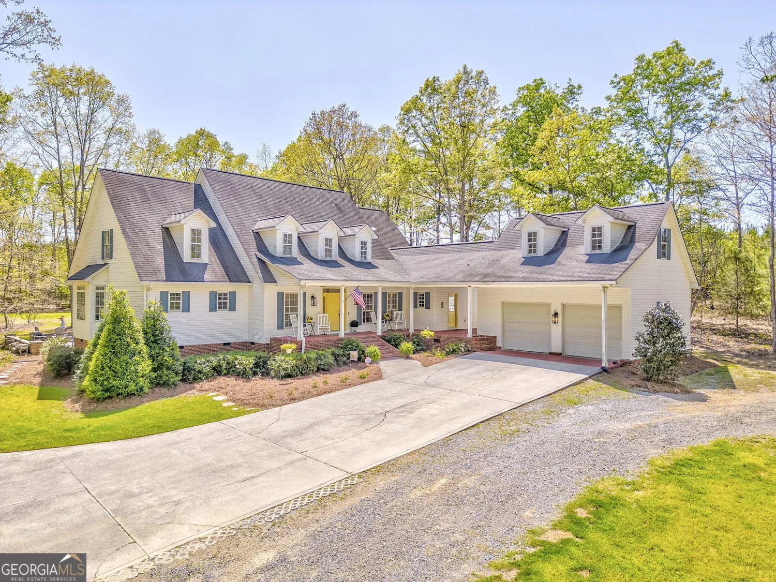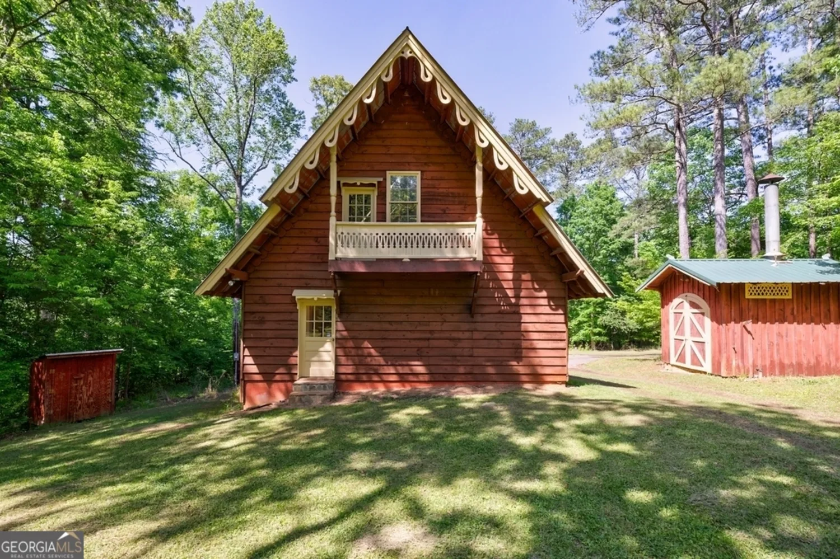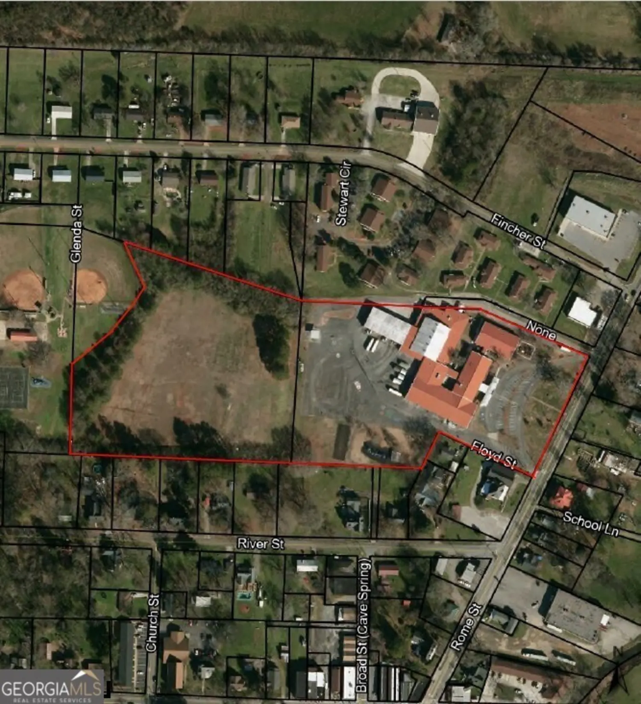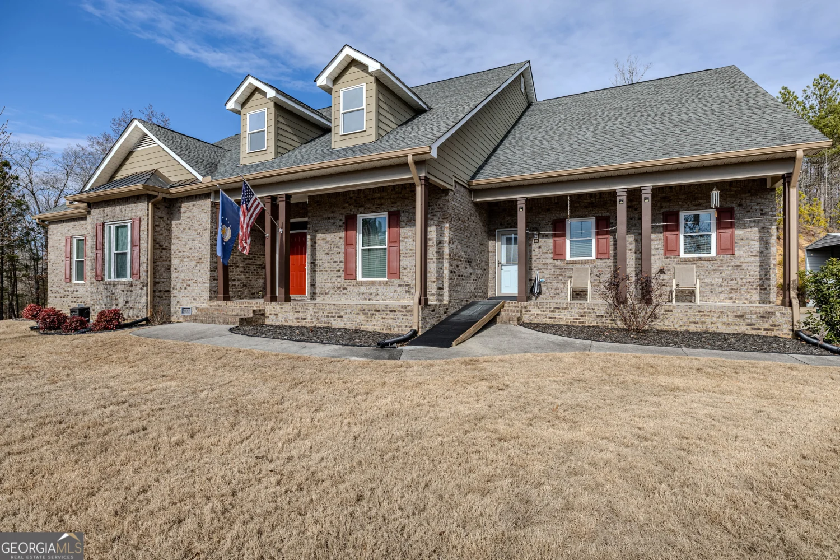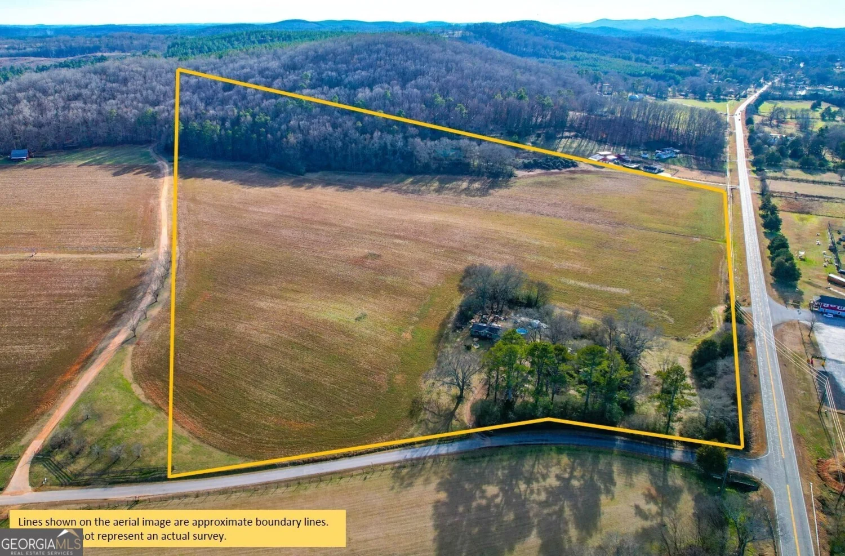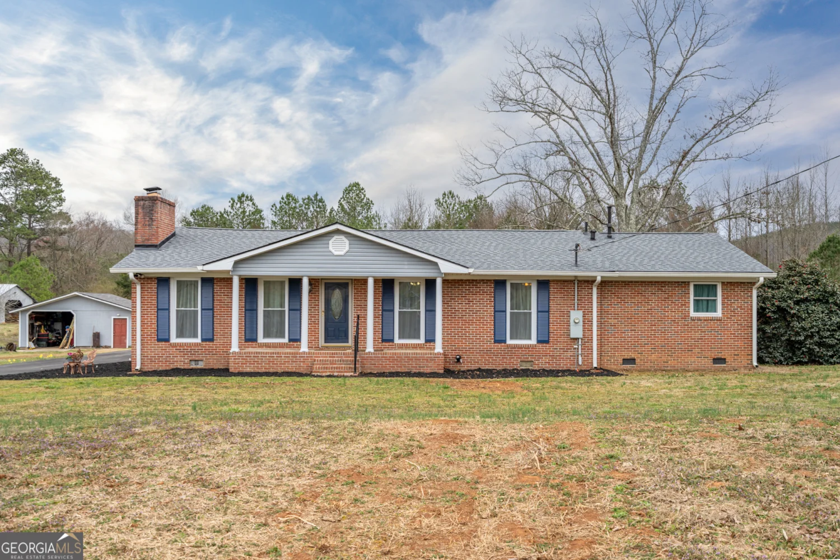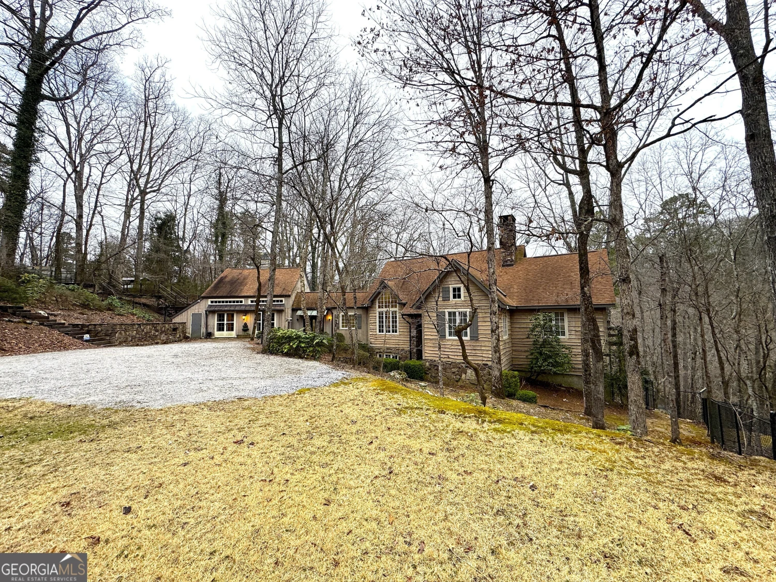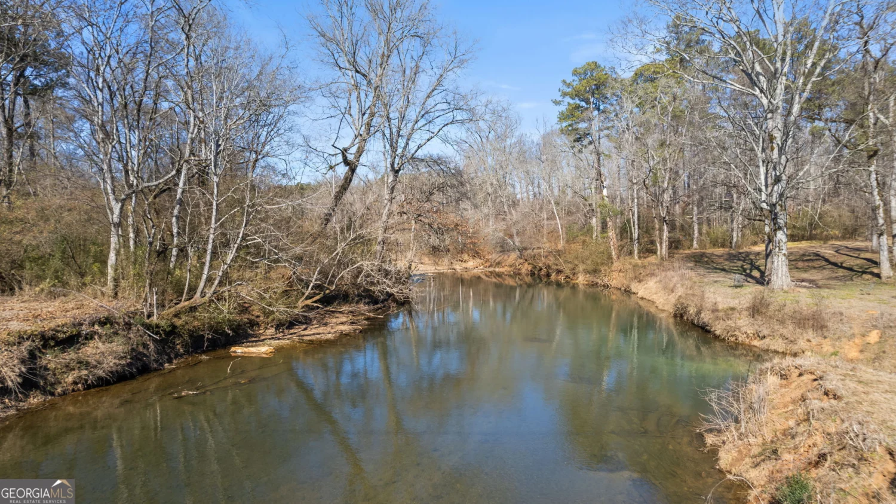1493 mcgee bend road swCave Spring, GA 30124
1493 mcgee bend road swCave Spring, GA 30124
Description
Beautiful home on 35 acres in Cave Spring! This land has been in the same family for over 80 years and has never been offered for sale. The main house which was custom built in 2010 leaves nothing to be desired. Immaculately maintained, this home is move in ready. Complete privacy, inviting front and back porches, family room has a wood burning fireplace. Upstairs there are two bedrooms with an adjoining bath, one bedroom being oversized, would make an excellent recreation room or could double as a bedroom with combined office space. The original home place built in 1925, is still on the property and could be rehabbed to be a guest house. The roof was replaced on it in 2009. Mostly wooded land but there is a cleared area that could be fenced for horses. This would be great property for a hunting enthusiast or someone that has horses and likes to trail ride. Various artifacts have been found like arrowheads and pottery this is truly a unique property. Don't miss out on this rare opportunity!
Property Details for 1493 McGee Bend Road SW
- Subdivision ComplexNONE
- Architectural StyleCraftsman, Traditional
- Parking FeaturesNone
- Property AttachedNo
LISTING UPDATED:
- StatusClosed
- MLS #10444699
- Days on Site79
- Taxes$2,661.01 / year
- MLS TypeResidential
- Year Built2010
- Lot Size35.63 Acres
- CountryFloyd
LISTING UPDATED:
- StatusClosed
- MLS #10444699
- Days on Site79
- Taxes$2,661.01 / year
- MLS TypeResidential
- Year Built2010
- Lot Size35.63 Acres
- CountryFloyd
Building Information for 1493 McGee Bend Road SW
- StoriesTwo
- Year Built2010
- Lot Size35.6300 Acres
Payment Calculator
Term
Interest
Home Price
Down Payment
The Payment Calculator is for illustrative purposes only. Read More
Property Information for 1493 McGee Bend Road SW
Summary
Location and General Information
- Community Features: None
- Directions: Hwy 100 to McGee Bend Road, property is on the left there is no sign.
- Coordinates: 34.183855,-85.382634
School Information
- Elementary School: Alto Park
- Middle School: Coosa
- High School: Coosa
Taxes and HOA Information
- Parcel Number: C16 021A
- Tax Year: 23
- Association Fee Includes: None
Virtual Tour
Parking
- Open Parking: No
Interior and Exterior Features
Interior Features
- Cooling: Ceiling Fan(s), Central Air, Dual
- Heating: Central, Dual, Electric
- Appliances: Dishwasher, Dryer, Electric Water Heater, Microwave, Oven/Range (Combo), Refrigerator, Stainless Steel Appliance(s), Tankless Water Heater, Washer
- Basement: Crawl Space
- Fireplace Features: Family Room
- Flooring: Carpet, Hardwood, Other, Vinyl
- Interior Features: Double Vanity, Master On Main Level, Rear Stairs
- Levels/Stories: Two
- Kitchen Features: Breakfast Bar, Country Kitchen, Pantry, Solid Surface Counters
- Main Bedrooms: 1
- Total Half Baths: 1
- Bathrooms Total Integer: 3
- Main Full Baths: 1
- Bathrooms Total Decimal: 2
Exterior Features
- Construction Materials: Concrete, Stone
- Patio And Porch Features: Deck, Porch
- Roof Type: Composition
- Laundry Features: Mud Room
- Pool Private: No
- Other Structures: Other, Outbuilding, Shed(s)
Property
Utilities
- Sewer: Septic Tank
- Utilities: Electricity Available, Phone Available, Water Available
- Water Source: Public
Property and Assessments
- Home Warranty: Yes
- Property Condition: Resale
Green Features
Lot Information
- Above Grade Finished Area: 3009
- Lot Features: Level, Other, Private
Multi Family
- Number of Units To Be Built: Square Feet
Rental
Rent Information
- Land Lease: Yes
Public Records for 1493 McGee Bend Road SW
Tax Record
- 23$2,661.01 ($221.75 / month)
Home Facts
- Beds3
- Baths2
- Total Finished SqFt3,009 SqFt
- Above Grade Finished3,009 SqFt
- StoriesTwo
- Lot Size35.6300 Acres
- StyleFarm
- Year Built2010
- APNC16 021A
- CountyFloyd
- Fireplaces1


