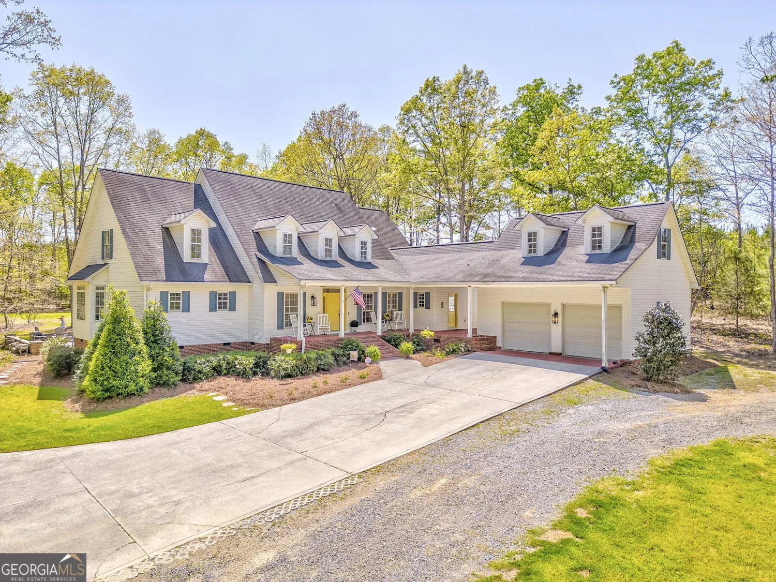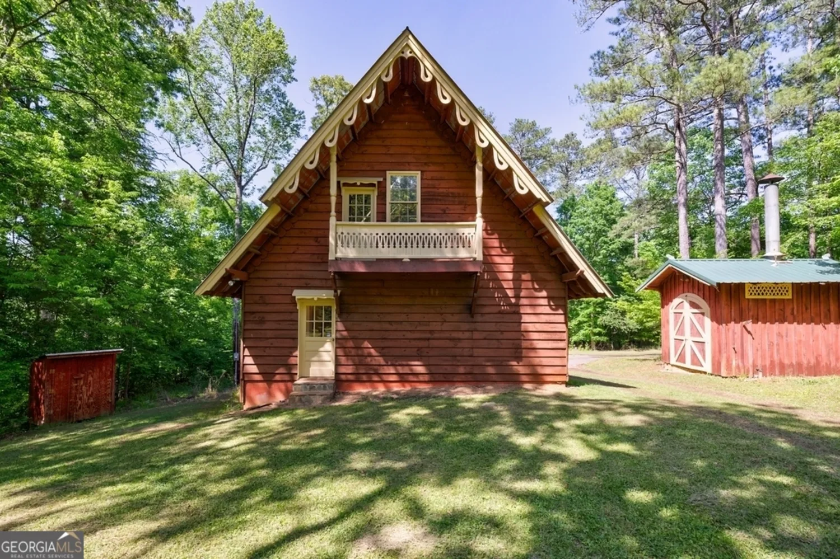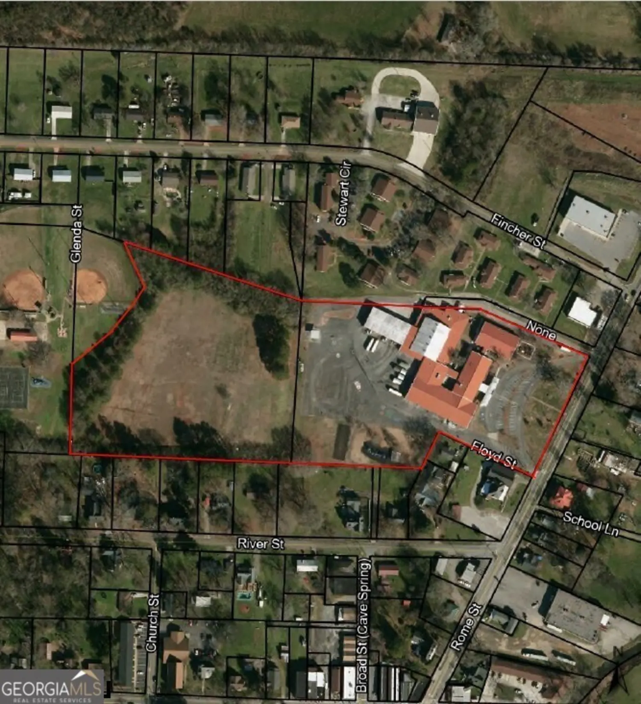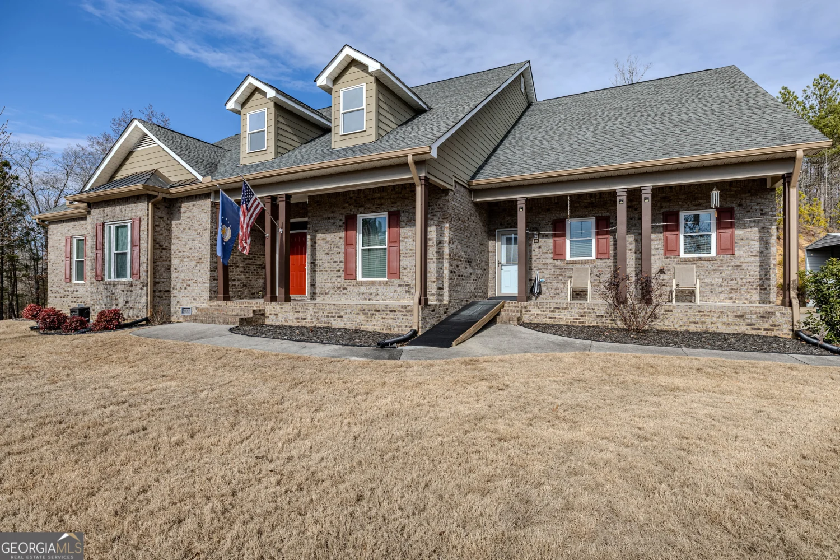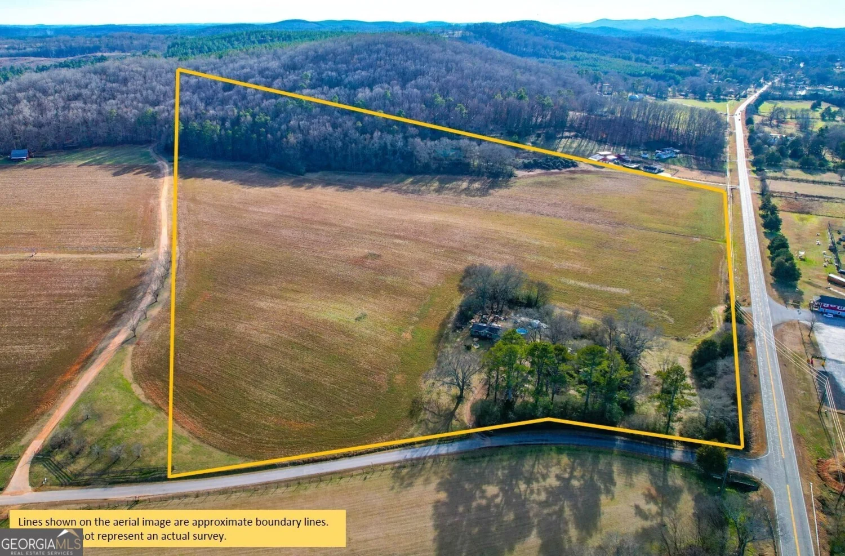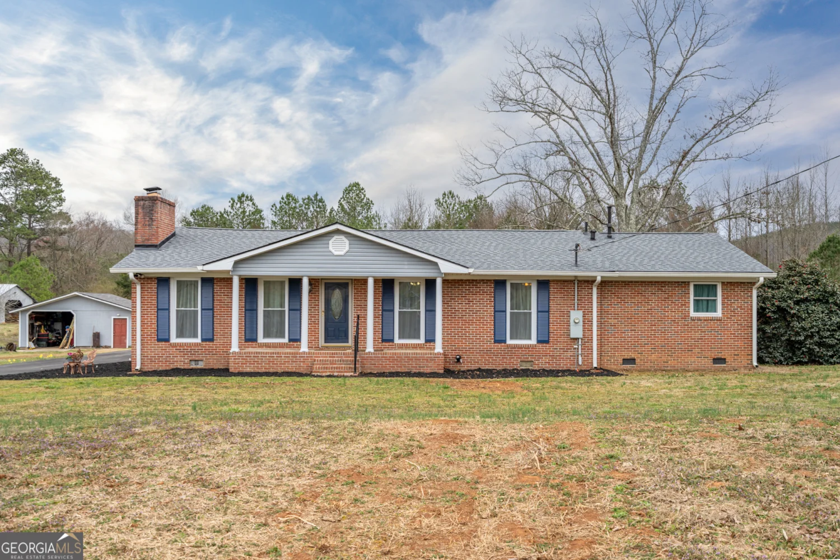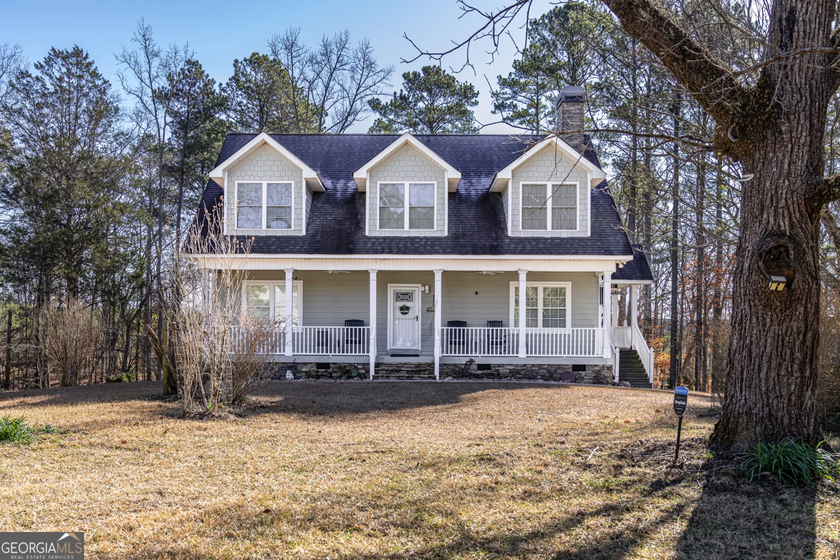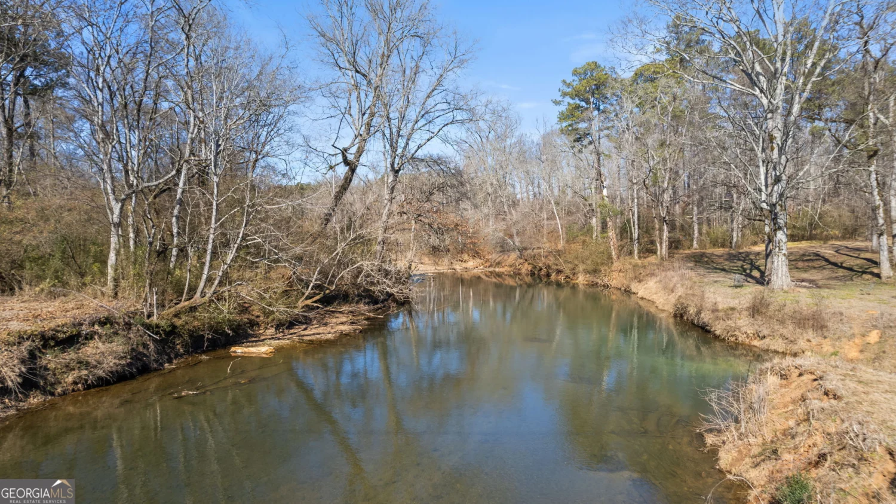1568 chubb road swCave Spring, GA 30124
1568 chubb road swCave Spring, GA 30124
Description
Looking for a home that feels like your own private Creekside Mountain Estate? Look no more. Once in a lifetime opportunity to own 20.62 acre estate with 3 of the 4 bedrooms overlooking the rushing, year round, waters of Big Cedar Creek. As you make your way thru the Black Iron Custom Gates up the long driveway you know you are leaving the world behind. This Beautiful Custom home, Architect designed with Rough-Hewn Wood on the exterior is all but breath-taking. Multiple decks enable residents to always have access to the sound of the waters of the creek just below. Solid Beam Ceilings, hardwood trims & moldings, pegged hardwood floors and four beautifully built rock and masonry fireplaces. The fireplaces are located in the Great Room, Master Suite w/balcony overlooking the Creek, in the lower bedroom on the Creekside and in the Guest Suite attached to the Breezeway. Pozzi Windows that turn out so the babble of the Creek is all year round, at arms length. The exterior is true craftsman with waney board (bark edge of logs) oak exterior. Every detail has been captured in the build of this estate home, including a 5-zone HVAC and auxiliary generator & wired for stereo throughout. Large oversized Workout Room can be your 5th bedroom, yoga studio, school room...just let your imagination roam. Breezeway entrance leads to the left to the added Guest Suite/Game Room/Study w/built in book cases w/sliding ladder & built in Bar w/sink. The built in bookcases and bar are beautifully teamed with tongue & groove wood plank ceiling. Staircase leading to upper deck parking and full bath make this the perfect guest suite/bedroom #4. Three Levels of Decks make having Creek Time easy. Glassed in portion just off of the Great Room, gives refuge from the rain. Three of the 5 units of the Heat/Air were replaced in 2023. Roof was replaced in 2016. A mechanical pump connected to the main deep well of the house allows you to go off grid when wanted or needed. You can pump water from the exterior pump located near the upper parking area. There are two wells on the property, one feeds the hand pump. The second well is just inside the woods to the right as you head to the home. This home does need updating and some repairs made and is priced accordingly. With monetary room to make this your dream home don't miss this opportunity to view this one of a kind estate. This estate would also make an amazing Event Venue, Bed & Breakfast or Air BNB. Never before offered at this price.
Property Details for 1568 Chubb Road SW
- Subdivision ComplexRural
- Architectural StyleCountry/Rustic, Craftsman
- Num Of Parking Spaces20
- Parking FeaturesGuest, Kitchen Level
- Property AttachedNo
- Waterfront FeaturesStream, Creek
LISTING UPDATED:
- StatusClosed
- MLS #10493221
- Days on Site6
- Taxes$7,778.06 / year
- MLS TypeResidential
- Year Built1993
- Lot Size20.62 Acres
- CountryFloyd
LISTING UPDATED:
- StatusClosed
- MLS #10493221
- Days on Site6
- Taxes$7,778.06 / year
- MLS TypeResidential
- Year Built1993
- Lot Size20.62 Acres
- CountryFloyd
Building Information for 1568 Chubb Road SW
- StoriesTwo
- Year Built1993
- Lot Size20.6200 Acres
Payment Calculator
Term
Interest
Home Price
Down Payment
The Payment Calculator is for illustrative purposes only. Read More
Property Information for 1568 Chubb Road SW
Summary
Location and General Information
- Community Features: None
- Directions: From Atlanta: I75N to Hwy 41 South to Hwy 411 South to Hwy 27 toward Cedartown. Pass GA Highlands College on Left Take Booger Hollow Rd. to Rt. Pass New Prospect Bapt. Church (red brick) on Left, Take Chubb Rd. at next Right. Pass over Creek Bridge, Chubb Chapel United Methodist Church (white) on Rt just over bridge. Take the 3rd driveway to the right. Drive is marked #1568, Black Iron Entry Gate featuring a Templar Cross on each of the gates.
- View: Mountain(s)
- Coordinates: 34.08668,-85.289107
School Information
- Elementary School: Cave Spring
- Middle School: Coosa
- High School: Coosa
Taxes and HOA Information
- Parcel Number: F20 033
- Tax Year: 23
- Association Fee Includes: None
Virtual Tour
Parking
- Open Parking: No
Interior and Exterior Features
Interior Features
- Cooling: Ceiling Fan(s), Central Air, Dual, Zoned
- Heating: Central, Electric
- Appliances: Cooktop, Dishwasher, Double Oven, Dryer, Microwave, Refrigerator, Washer
- Basement: Bath Finished, Daylight, Exterior Entry, Finished, Full, Interior Entry
- Fireplace Features: Living Room, Master Bedroom, Other
- Flooring: Hardwood, Tile
- Interior Features: Beamed Ceilings, Bookcases, High Ceilings, Master On Main Level, Separate Shower, Soaking Tub, Tile Bath, Entrance Foyer, Walk-In Closet(s), Wine Cellar
- Levels/Stories: Two
- Kitchen Features: Breakfast Area, Breakfast Bar, Kitchen Island, Pantry
- Foundation: Block
- Main Bedrooms: 2
- Total Half Baths: 1
- Bathrooms Total Integer: 5
- Main Full Baths: 2
- Bathrooms Total Decimal: 4
Exterior Features
- Construction Materials: Rough-Sawn Lumber, Wood Siding
- Fencing: Front Yard
- Patio And Porch Features: Deck, Porch
- Roof Type: Composition
- Laundry Features: In Basement
- Pool Private: No
- Other Structures: Outbuilding
Property
Utilities
- Sewer: Private Sewer, Septic Tank
- Utilities: Electricity Available, High Speed Internet, Phone Available, Propane
- Water Source: Private, Well
- Electric: 220 Volts, Generator
Property and Assessments
- Home Warranty: Yes
- Property Condition: Resale
Green Features
Lot Information
- Above Grade Finished Area: 5089
- Lot Features: Steep Slope
- Waterfront Footage: Stream, Creek
Multi Family
- Number of Units To Be Built: Square Feet
Rental
Rent Information
- Land Lease: Yes
- Occupant Types: Vacant
Public Records for 1568 Chubb Road SW
Tax Record
- 23$7,778.06 ($648.17 / month)
Home Facts
- Beds4
- Baths4
- Total Finished SqFt7,184 SqFt
- Above Grade Finished5,089 SqFt
- Below Grade Finished2,095 SqFt
- StoriesTwo
- Lot Size20.6200 Acres
- StyleSingle Family Residence
- Year Built1993
- APNF20 033
- CountyFloyd


