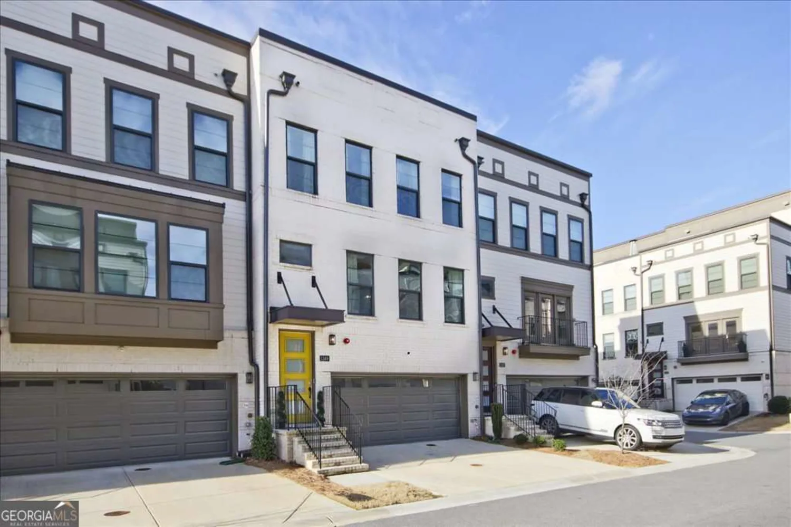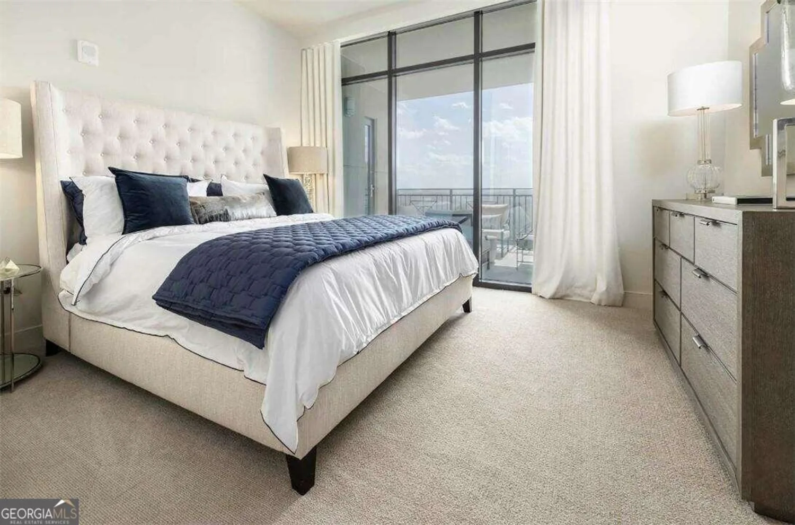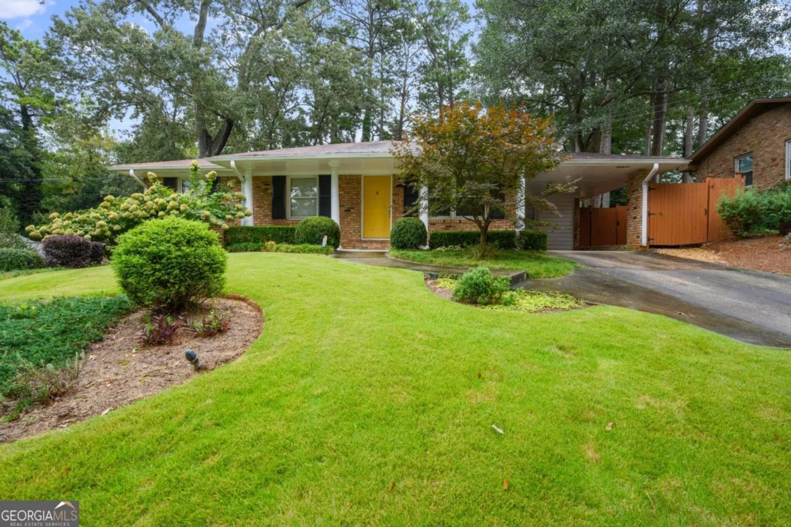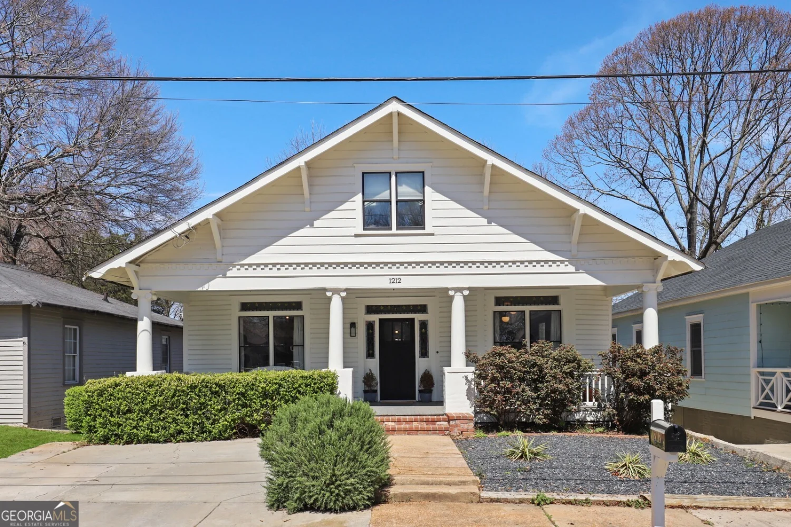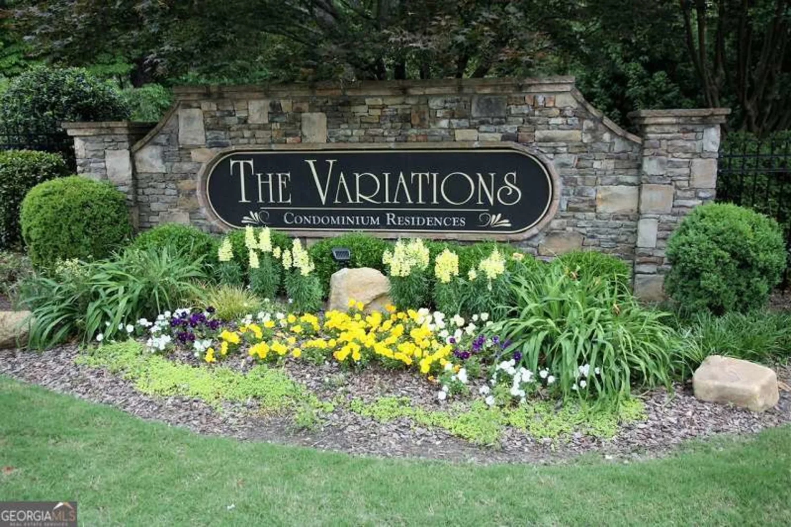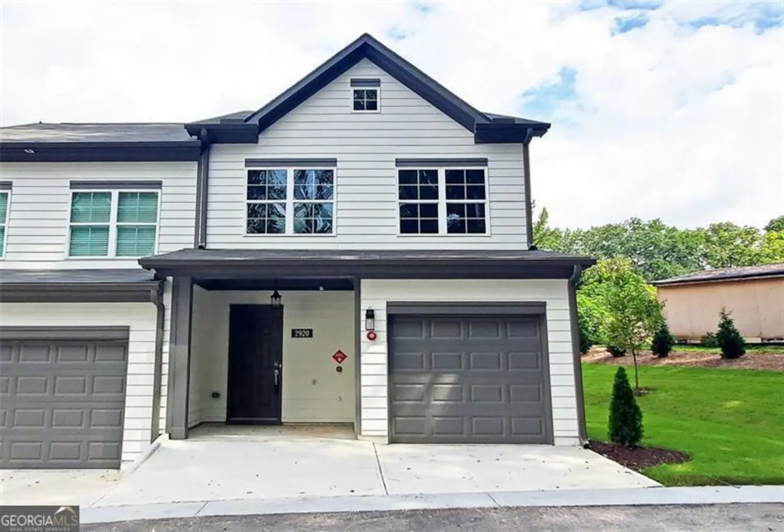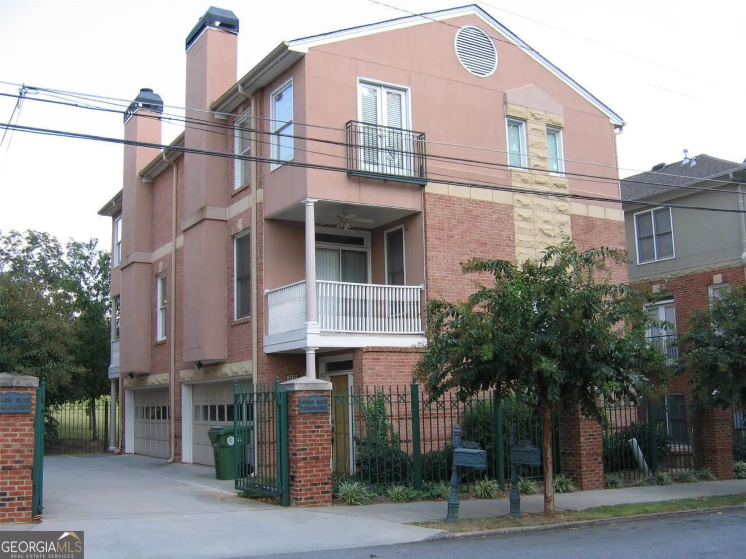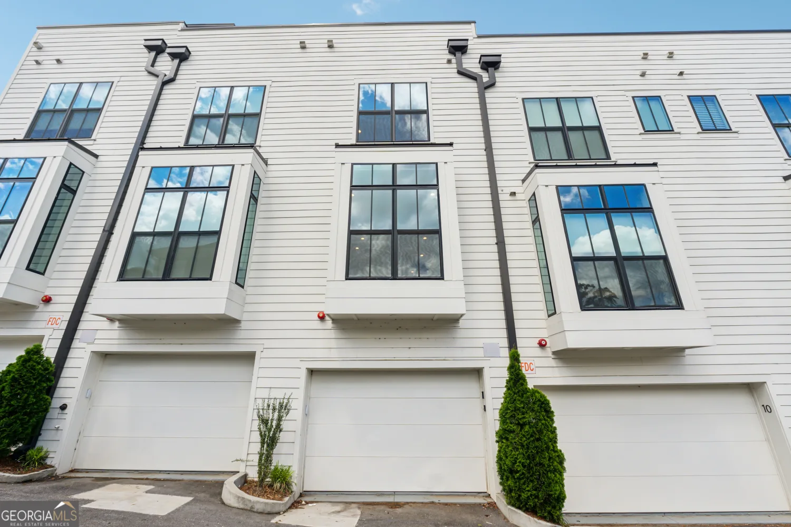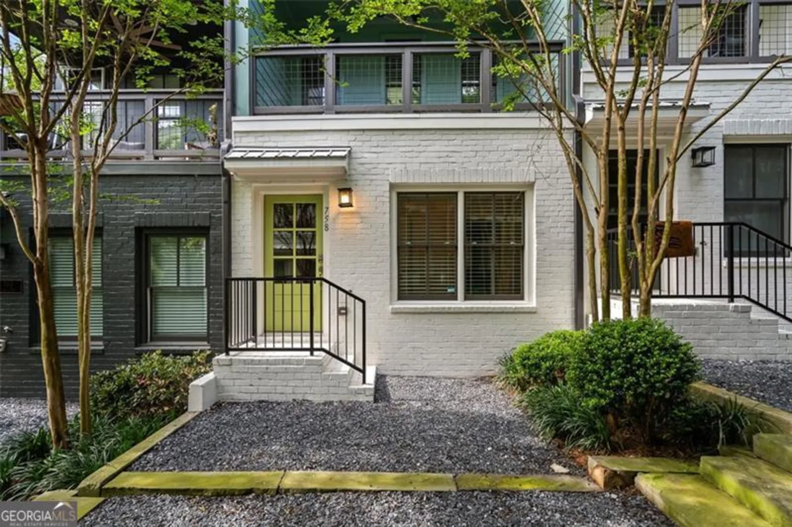1031 robert smalls wayAtlanta, GA 30318
1031 robert smalls wayAtlanta, GA 30318
Description
Welcome to this luxurious Westside Townhome at Ten29 West! The open-concept design and 10' ceilings create a spacious, loft-like atmosphere. The kitchen features an upgraded quartz countertop that spans the entire island. High-end stainless steel appliances and modern cabinetry provide ample storage and a sleek, contemporary look. The property boasts engineered hardwood floors throughout. An oversized balcony and rooftop offer fantastic spaces for family gatherings and enjoying stunning city views. Plus, the prime location puts you just minutes from Downtown, GT, Mercedes Benz Stadium, and the Westside Beltline, with easy access to shops, bars, and restaurants. Don't miss the chance to make this your home and experience the best of city living! Requirements: 630+ credit score, income is 3x of current rent, and clean rental/background history. Property is also for sale.
Property Details for 1031 Robert Smalls Way
- Subdivision ComplexTen29 West
- Architectural StyleBrick Front
- Parking FeaturesGarage
- Property AttachedNo
LISTING UPDATED:
- StatusActive
- MLS #10444774
- Days on Site108
- MLS TypeResidential Lease
- Year Built2022
- Lot Size0.03 Acres
- CountryFulton
LISTING UPDATED:
- StatusActive
- MLS #10444774
- Days on Site108
- MLS TypeResidential Lease
- Year Built2022
- Lot Size0.03 Acres
- CountryFulton
Building Information for 1031 Robert Smalls Way
- StoriesThree Or More
- Year Built2022
- Lot Size0.0250 Acres
Payment Calculator
Term
Interest
Home Price
Down Payment
The Payment Calculator is for illustrative purposes only. Read More
Property Information for 1031 Robert Smalls Way
Summary
Location and General Information
- Community Features: None
- Directions: GPS, once enter the community, please park on the left of the parking lot, and walk to the front of the building.
- Coordinates: 33.773426,-84.421159
School Information
- Elementary School: Hollis Innovation Academy
- Middle School: M R Hollis
- High School: Washington
Taxes and HOA Information
- Parcel Number: 14 011300041108
- Association Fee Includes: Water
Virtual Tour
Parking
- Open Parking: No
Interior and Exterior Features
Interior Features
- Cooling: Ceiling Fan(s), Central Air
- Heating: Central
- Appliances: Dishwasher, Disposal, Dryer, Microwave, Oven/Range (Combo), Refrigerator, Stainless Steel Appliance(s), Washer
- Basement: Bath Finished, Concrete, Daylight, Exterior Entry, Finished, Interior Entry
- Flooring: Hardwood, Tile
- Interior Features: High Ceilings
- Levels/Stories: Three Or More
- Total Half Baths: 1
- Bathrooms Total Integer: 4
- Bathrooms Total Decimal: 3
Exterior Features
- Construction Materials: Brick
- Roof Type: Composition
- Laundry Features: Upper Level
- Pool Private: No
Property
Utilities
- Sewer: Public Sewer
- Utilities: None
- Water Source: Public
Property and Assessments
- Home Warranty: No
- Property Condition: Resale
Green Features
Lot Information
- Above Grade Finished Area: 2294
- Lot Features: Level
Multi Family
- Number of Units To Be Built: Square Feet
Rental
Rent Information
- Land Lease: No
Public Records for 1031 Robert Smalls Way
Home Facts
- Beds3
- Baths3
- Total Finished SqFt2,294 SqFt
- Above Grade Finished2,294 SqFt
- StoriesThree Or More
- Lot Size0.0250 Acres
- StyleTownhouse
- Year Built2022
- APN14 011300041108
- CountyFulton


