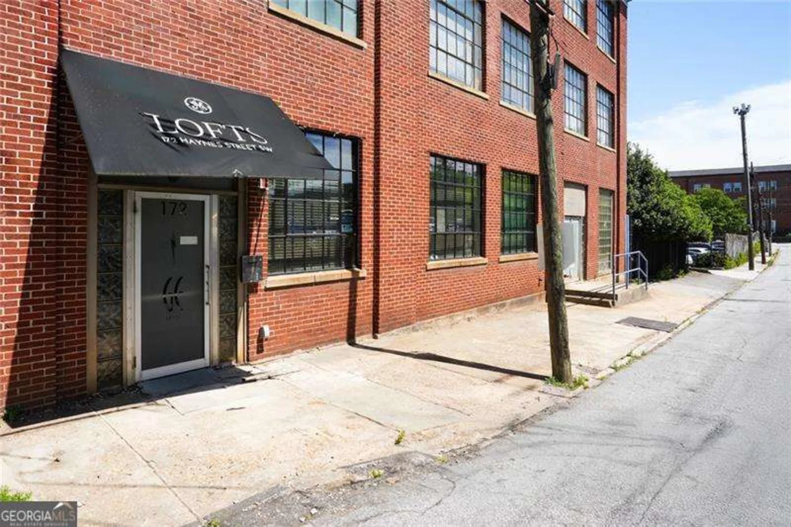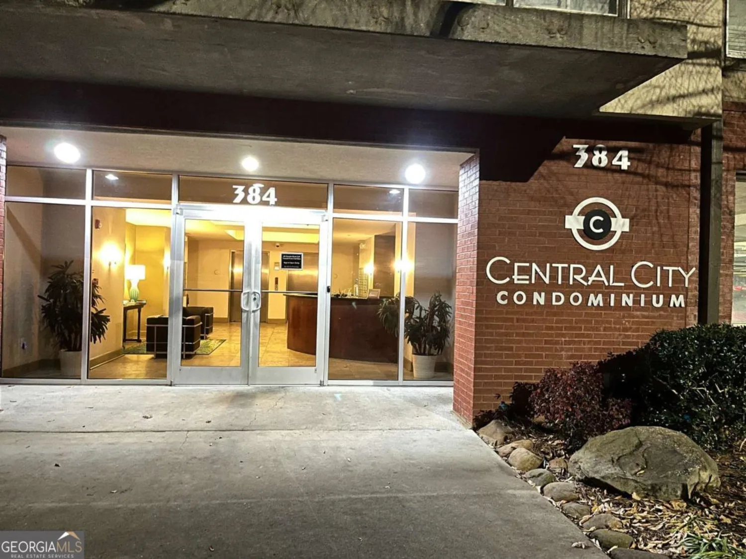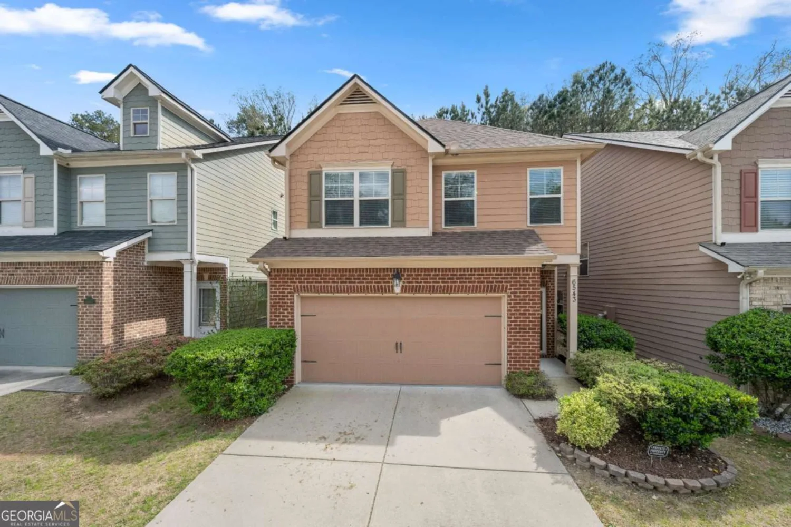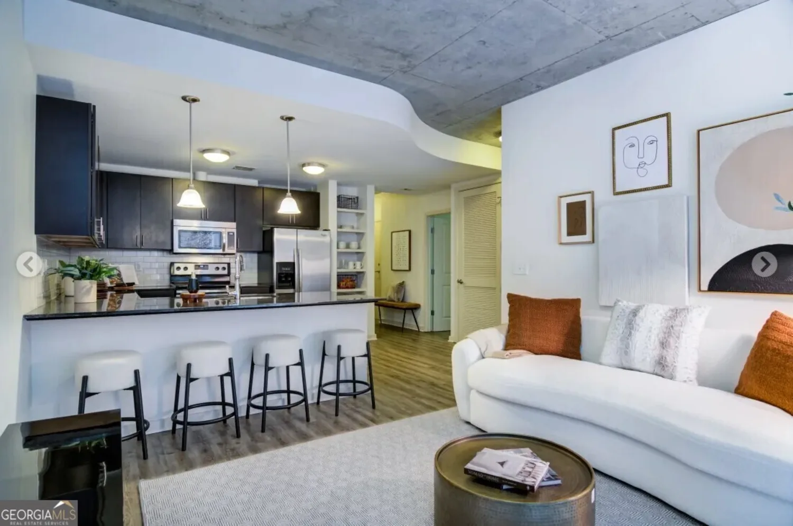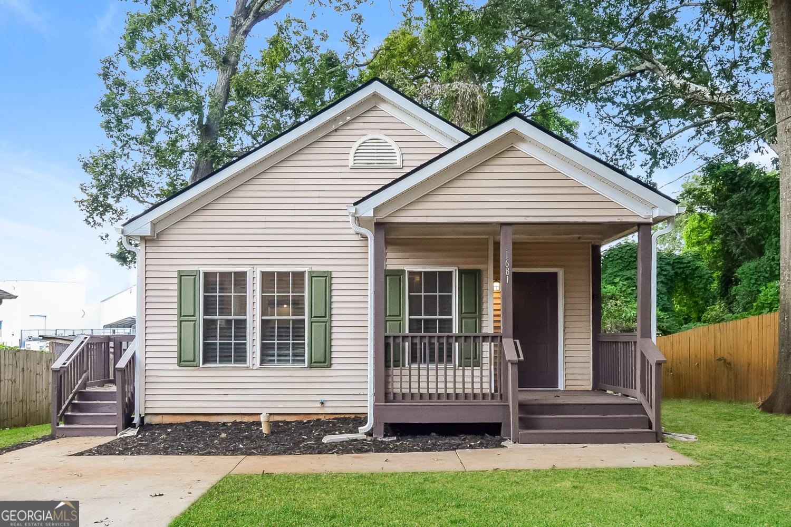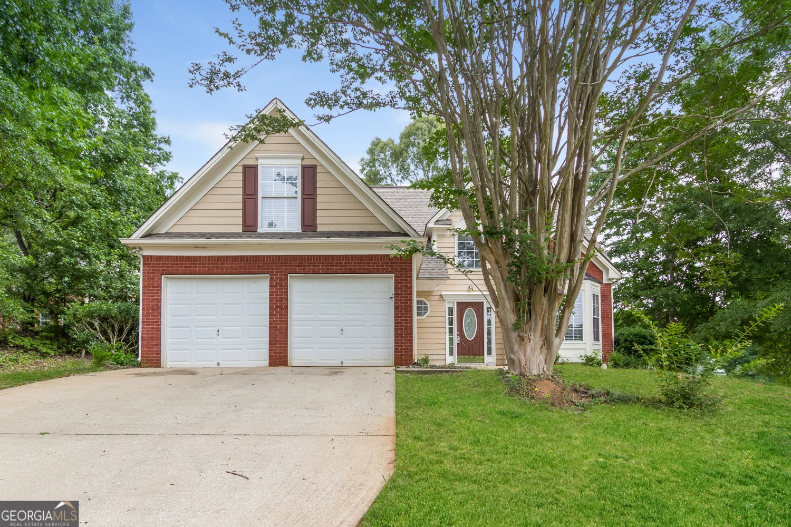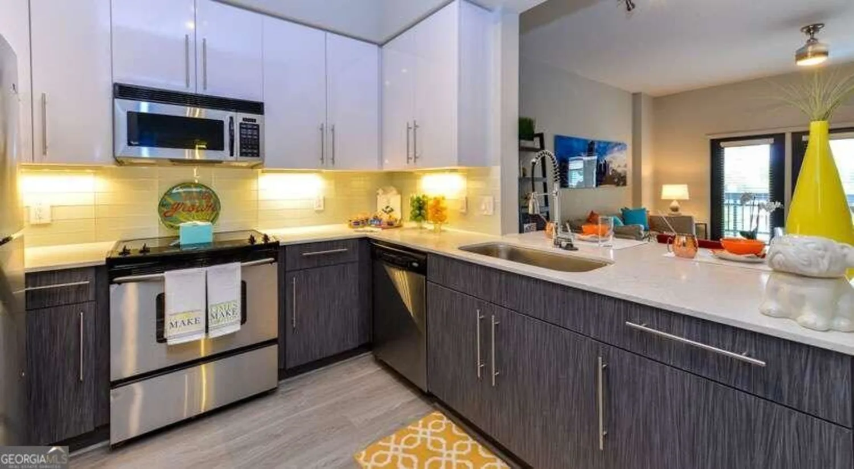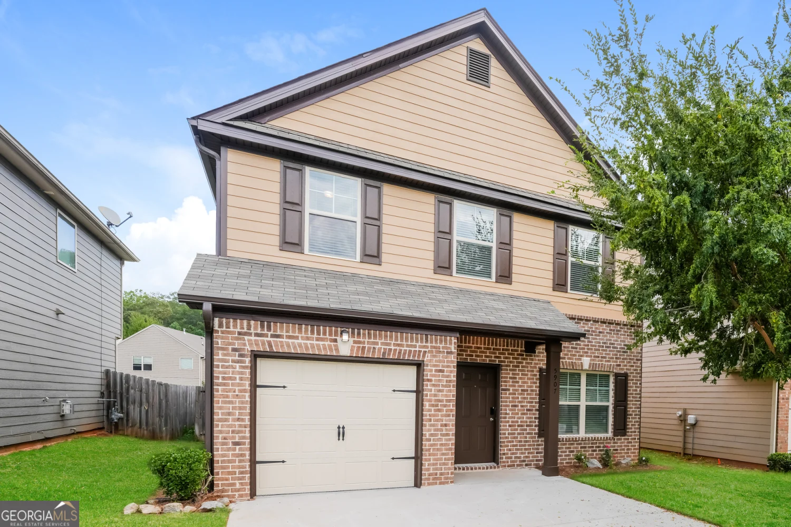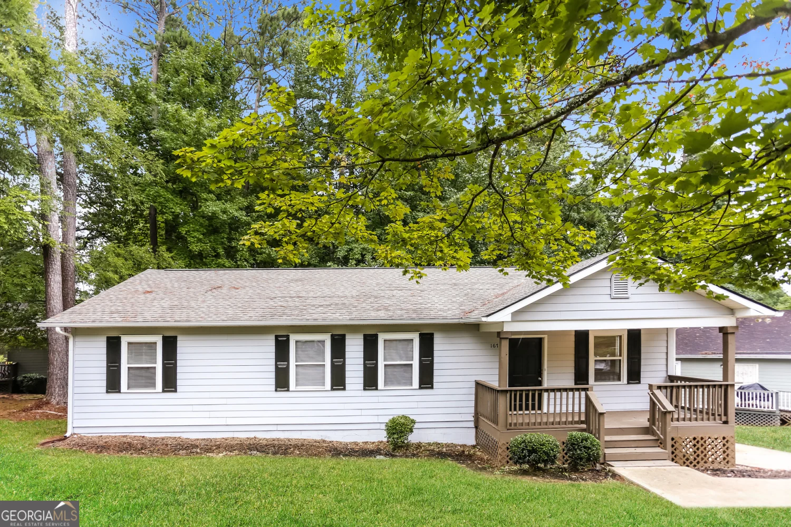758 aerial wayAtlanta, GA 30312
758 aerial wayAtlanta, GA 30312
Description
This sleek townhome at The Swift offers modern finishes, open-concept living, and unbeatable access to everything Intown Atlanta has to offer. The chef's kitchen boasts stainless steel appliances, quartz countertops, seamlessly flowing into the living area and a private balcony-perfect for year-round entertaining. Upstairs, the oversized primary suite is a true retreat with two walk-in closets and a spa-inspired bath. Two additional bedrooms provide flexible space for guests, a home office, or a gym. Enjoy direct access to The Swift's private spur trail, leading to the Southside Beltline and nearby hotspots like The Beacon, Grant Park, Glenwood Park, and Summerhill. Nestled in Boulevard Heights-one of Atlanta's fastest-growing neighborhoods-you'll also appreciate easy access to I-75/85, I-20, and MARTA for effortless commuting. Renter responsible for all utilities i.e. water, gas, electric, internet, pest control. Non smoking building. Pet(s) friendly for additional fee. Must abide by HOA rules/regulations and CCRs.
Property Details for 758 Aerial Way
- Subdivision ComplexTHE SWIFT
- Architectural StyleContemporary
- Num Of Parking Spaces2
- Parking FeaturesGarage Door Opener, Garage, Guest
- Property AttachedNo
LISTING UPDATED:
- StatusActive
- MLS #10509917
- Days on Site14
- MLS TypeResidential Lease
- Year Built2018
- Lot Size0.03 Acres
- CountryFulton
LISTING UPDATED:
- StatusActive
- MLS #10509917
- Days on Site14
- MLS TypeResidential Lease
- Year Built2018
- Lot Size0.03 Acres
- CountryFulton
Building Information for 758 Aerial Way
- StoriesThree Or More
- Year Built2018
- Lot Size0.0300 Acres
Payment Calculator
Term
Interest
Home Price
Down Payment
The Payment Calculator is for illustrative purposes only. Read More
Property Information for 758 Aerial Way
Summary
Location and General Information
- Community Features: Near Public Transport
- Directions: Use GPS. Guest parking is located along Hamilton Ave SE.
- Coordinates: 33.723432,-84.362562
School Information
- Elementary School: Parkside
- Middle School: King
- High School: MH Jackson Jr
Taxes and HOA Information
- Parcel Number: 14 0023 LL0476
- Association Fee Includes: Maintenance Grounds, Maintenance Structure, Trash
Virtual Tour
Parking
- Open Parking: No
Interior and Exterior Features
Interior Features
- Cooling: Central Air, Ceiling Fan(s)
- Heating: Central
- Appliances: Dishwasher, Disposal, Dryer, Refrigerator, Microwave, Oven/Range (Combo), Stainless Steel Appliance(s), Washer
- Basement: None
- Flooring: Laminate, Carpet, Tile
- Interior Features: High Ceilings, Double Vanity, Roommate Plan, Tile Bath
- Levels/Stories: Three Or More
- Window Features: Double Pane Windows
- Total Half Baths: 1
- Bathrooms Total Integer: 4
- Bathrooms Total Decimal: 3
Exterior Features
- Construction Materials: Wood Siding
- Roof Type: Composition
- Security Features: Open Access
- Laundry Features: In Hall
- Pool Private: No
Property
Utilities
- Sewer: Public Sewer
- Utilities: Cable Available, Electricity Available, High Speed Internet, Natural Gas Available, Sewer Connected, Water Available
- Water Source: Public
Property and Assessments
- Home Warranty: No
- Property Condition: Updated/Remodeled
Green Features
Lot Information
- Above Grade Finished Area: 1789
- Lot Features: Other
Multi Family
- Number of Units To Be Built: Square Feet
Rental
Rent Information
- Land Lease: No
Public Records for 758 Aerial Way
Home Facts
- Beds3
- Baths3
- Total Finished SqFt1,789 SqFt
- Above Grade Finished1,789 SqFt
- StoriesThree Or More
- Lot Size0.0300 Acres
- StyleTownhouse
- Year Built2018
- APN14 0023 LL0476
- CountyFulton


