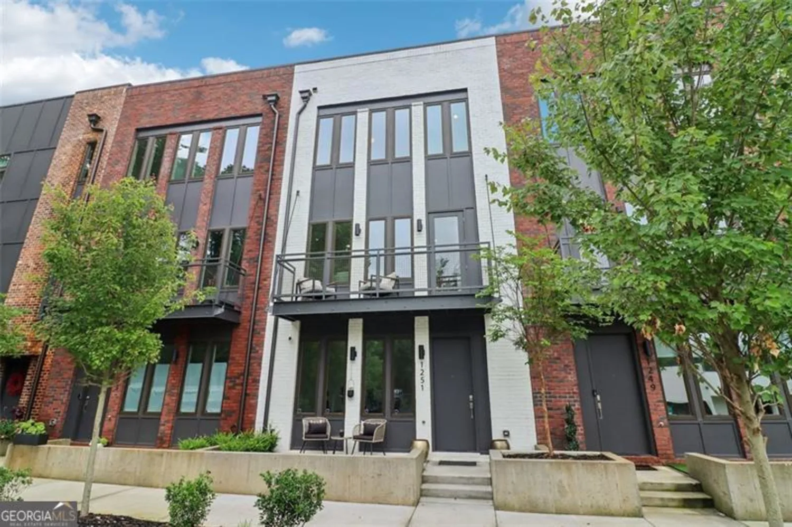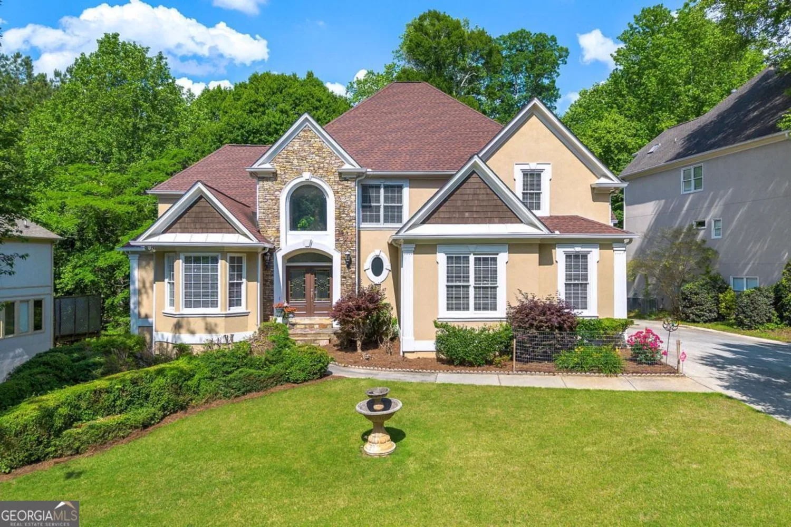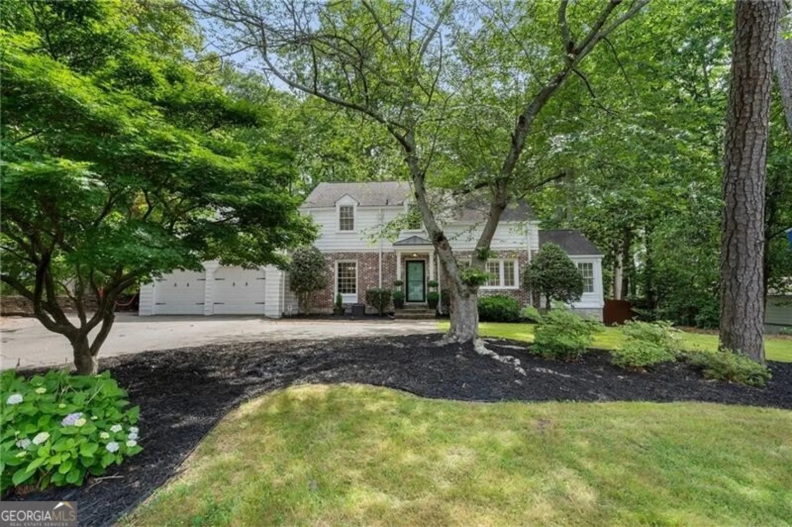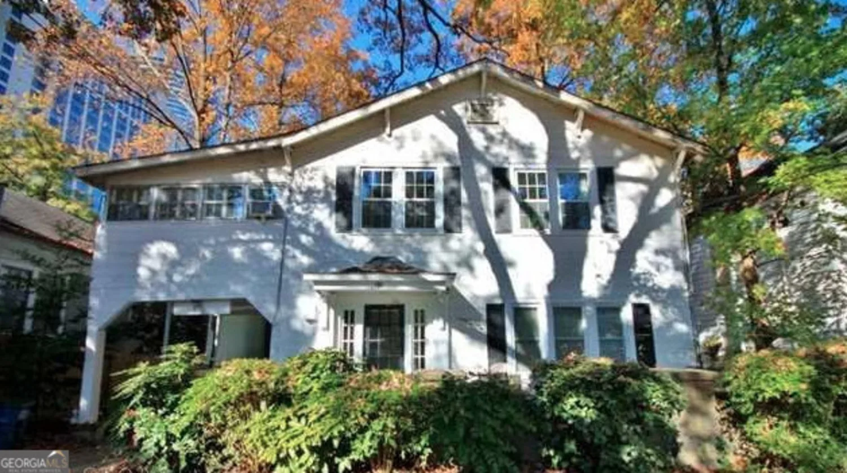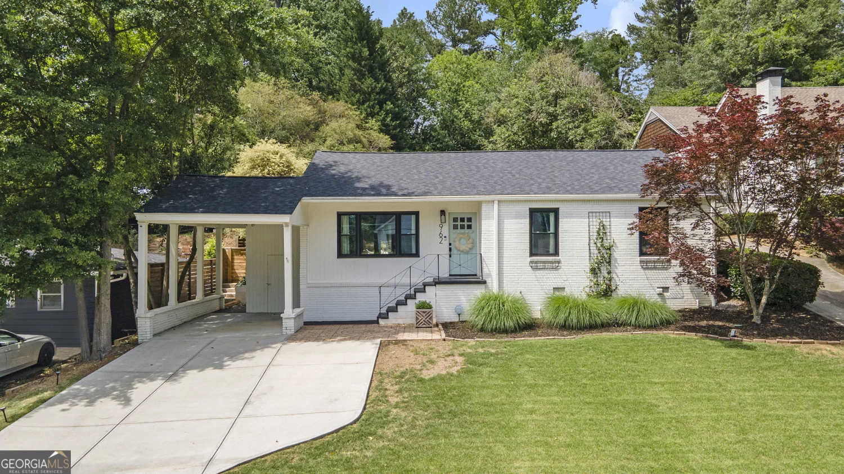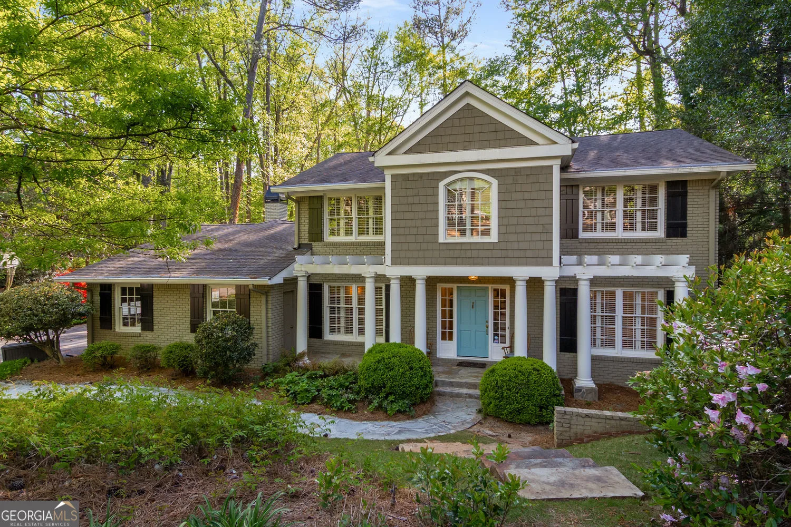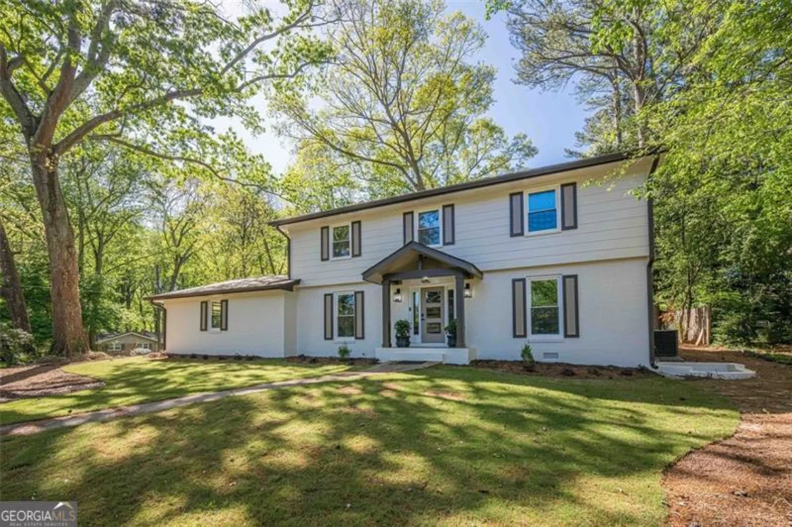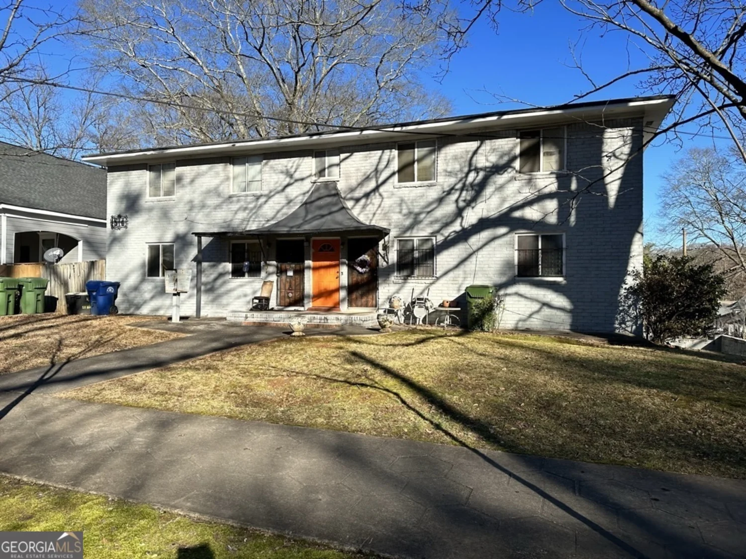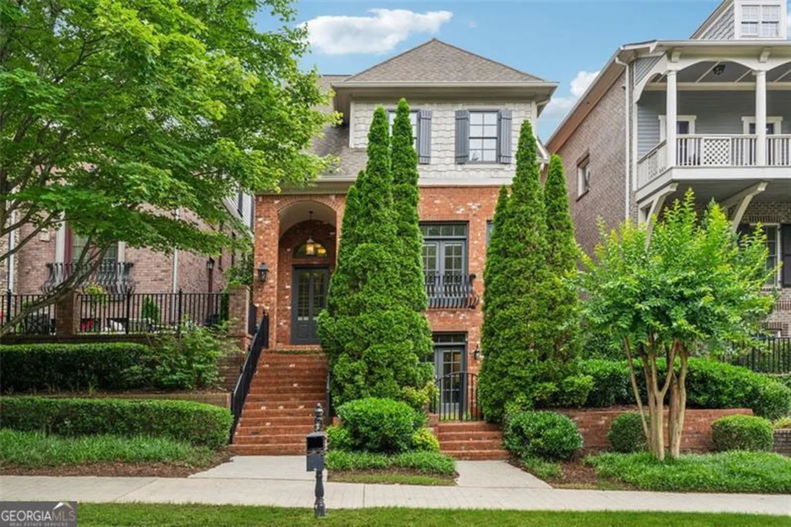4540 club valley drive neAtlanta, GA 30319
4540 club valley drive neAtlanta, GA 30319
Description
Back on market opportunity due to no fault of seller. Look no further than this beautifully remodeled brick home in the highly sought-after Historic Brookhaven neighborhood. Bathed in natural light, this stunning property features a perfected open entertaining design and countless updates throughout. The updated kitchen boasts a smart refrigerator, stainless sink, and appliances, complemented by beautiful natural stone counters and an island/breakfast bar ideal for casual dining. Adjacent to the kitchen, the spacious family room offers floor-to-ceiling windows, a charming fireplace, and seamless flow into the dining area, creating a welcoming space for gatherings. The main floor includes a luxurious owner's suite with an updated bath, two guest bedrooms, a guest bath, a laundry room, and a versatile bonus room perfect for a home office or playroom. Upstairs, a flexible space serves as a second owner's suite or bonus room, complete with a full bath and separate his-and-her walk-in closets. Refinished and newly installed hardwood floors add timeless charm throughout the home. The exterior is equally impressive, featuring a resurfaced private driveway, a temperature-controlled two-car garage on the lower level, and outdoor entertaining spaces designed for hosting and relaxation. Recent updates, completed in 2019, include a kitchen transformation to create an open concept perfect for entertaining, modernized bathrooms with elegant finishes, fresh paint and drywall, and the addition of the second-floor owner's suite with ensuite bath and dual walk-in closets. The home's exterior underwent a stunning brick renovation with fresh paint, and the landscaping was enhanced with new sod and a resurfaced driveway. The roof was replaced, and the HVAC system was updated to ensure efficiency and comfort. Move-in ready yet offering opportunities for personalization, this exquisite home combines charm, contemporary updates, and a prime location. Don't miss the chance to make this property your oasis in Historic Brookhaven. Add this to your must see list.
Property Details for 4540 Club Valley Drive NE
- Subdivision ComplexBrookhaven
- Architectural StyleRanch, Traditional
- ExteriorOther
- Num Of Parking Spaces4
- Parking FeaturesAttached, Basement, Garage
- Property AttachedYes
LISTING UPDATED:
- StatusActive
- MLS #10445046
- Days on Site94
- Taxes$15,451 / year
- MLS TypeResidential
- Year Built1956
- Lot Size0.85 Acres
- CountryFulton
LISTING UPDATED:
- StatusActive
- MLS #10445046
- Days on Site94
- Taxes$15,451 / year
- MLS TypeResidential
- Year Built1956
- Lot Size0.85 Acres
- CountryFulton
Building Information for 4540 Club Valley Drive NE
- StoriesOne and One Half
- Year Built1956
- Lot Size0.8540 Acres
Payment Calculator
Term
Interest
Home Price
Down Payment
The Payment Calculator is for illustrative purposes only. Read More
Property Information for 4540 Club Valley Drive NE
Summary
Location and General Information
- Community Features: Walk To Schools, Near Shopping
- Directions: GPS Friendly. Peachtree North. Left on Peachtree Dunwoody. Right on Carter. Left on Club Valley. The home will be on your left.
- Coordinates: 33.878824,-84.35229
School Information
- Elementary School: Smith Primary/Elementary
- Middle School: Sutton
- High School: North Atlanta
Taxes and HOA Information
- Parcel Number: 17 001300010305
- Tax Year: 2024
- Association Fee Includes: None
- Tax Lot: 15
Virtual Tour
Parking
- Open Parking: No
Interior and Exterior Features
Interior Features
- Cooling: Ceiling Fan(s), Central Air, Electric
- Heating: Central, Electric, Forced Air
- Appliances: Dishwasher, Dryer, Microwave, Refrigerator, Washer
- Basement: Crawl Space, Exterior Entry
- Fireplace Features: Family Room
- Flooring: Carpet, Hardwood
- Interior Features: Master On Main Level
- Levels/Stories: One and One Half
- Window Features: Window Treatments
- Kitchen Features: Breakfast Area, Breakfast Bar, Kitchen Island
- Main Bedrooms: 3
- Bathrooms Total Integer: 3
- Main Full Baths: 2
- Bathrooms Total Decimal: 3
Exterior Features
- Construction Materials: Brick
- Fencing: Back Yard
- Patio And Porch Features: Patio, Porch
- Roof Type: Composition
- Security Features: Smoke Detector(s)
- Laundry Features: In Hall
- Pool Private: No
Property
Utilities
- Sewer: Public Sewer
- Utilities: Cable Available, Electricity Available, High Speed Internet, Phone Available, Sewer Available, Underground Utilities, Water Available
- Water Source: Public
Property and Assessments
- Home Warranty: Yes
- Property Condition: Updated/Remodeled
Green Features
- Green Energy Efficient: Appliances
Lot Information
- Above Grade Finished Area: 2250
- Common Walls: No Common Walls
- Lot Features: Private
Multi Family
- Number of Units To Be Built: Square Feet
Rental
Rent Information
- Land Lease: Yes
Public Records for 4540 Club Valley Drive NE
Tax Record
- 2024$15,451.00 ($1,287.58 / month)
Home Facts
- Beds4
- Baths3
- Total Finished SqFt2,250 SqFt
- Above Grade Finished2,250 SqFt
- StoriesOne and One Half
- Lot Size0.8540 Acres
- StyleSingle Family Residence
- Year Built1956
- APN17 001300010305
- CountyFulton
- Fireplaces1


