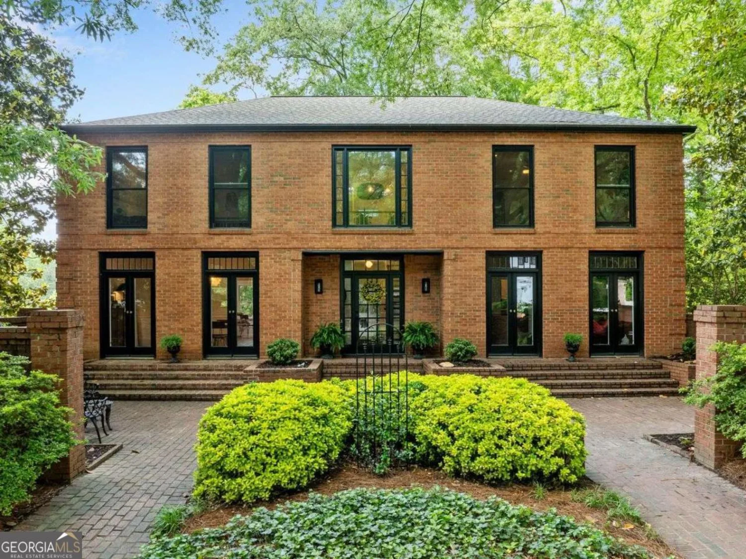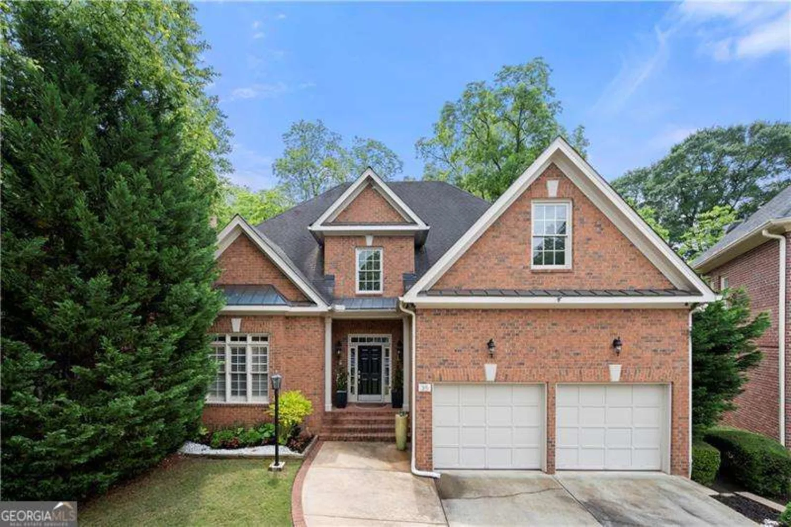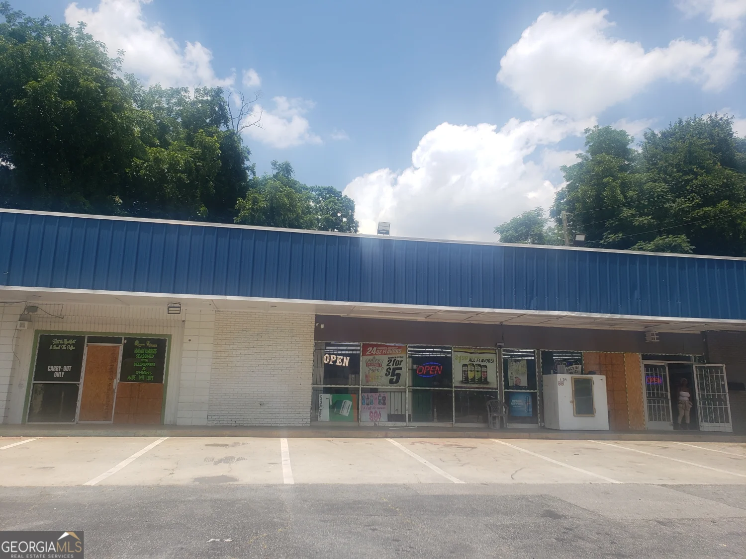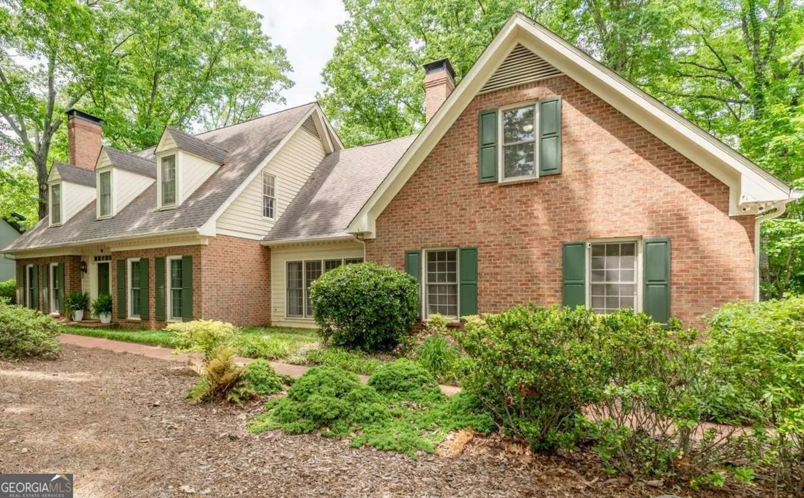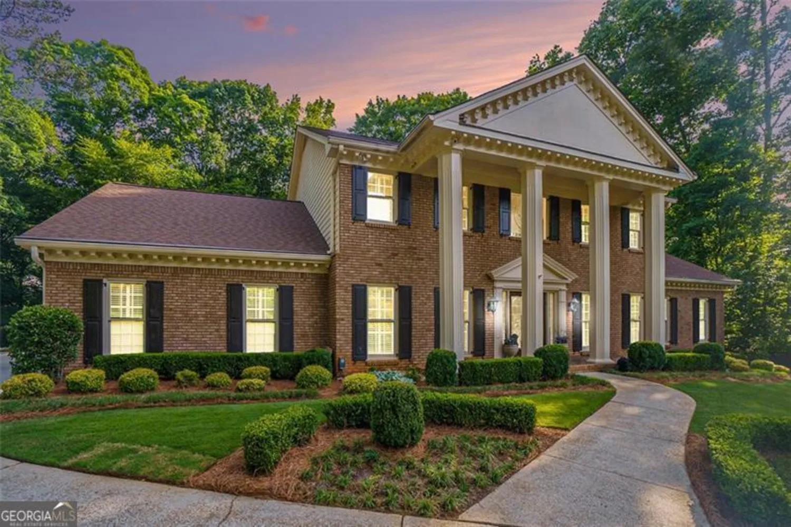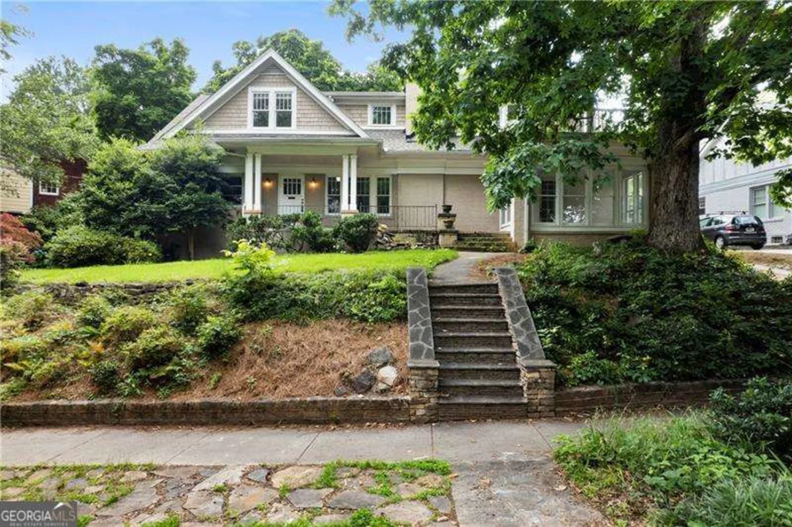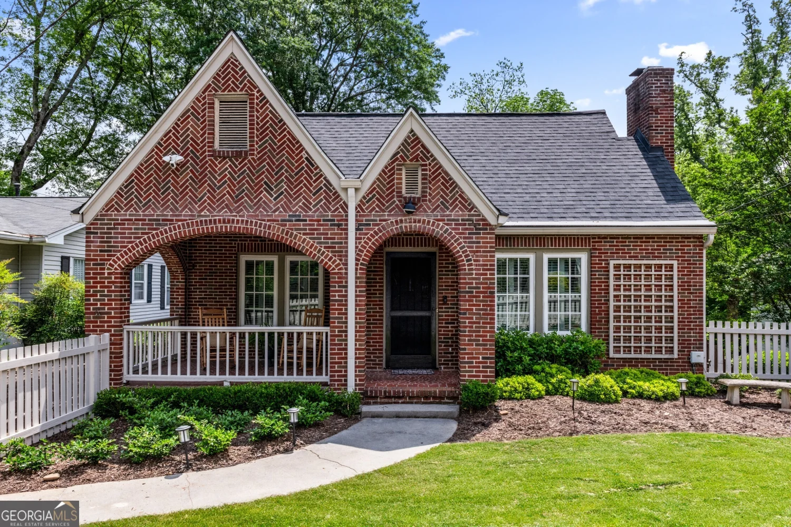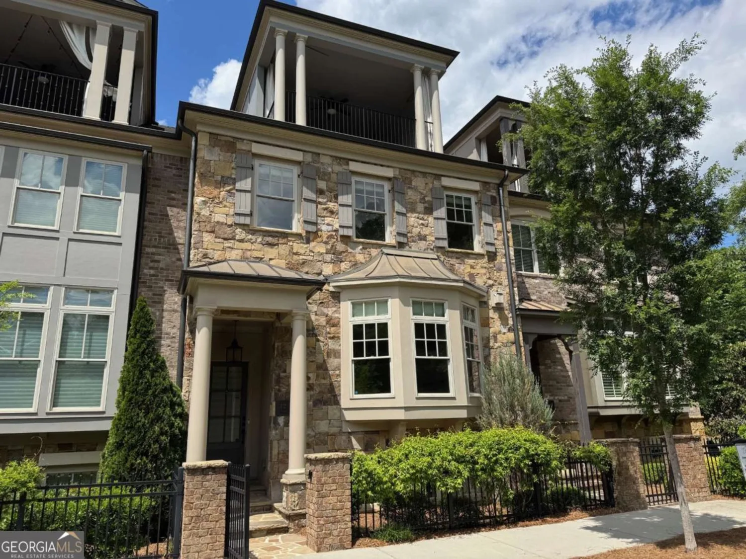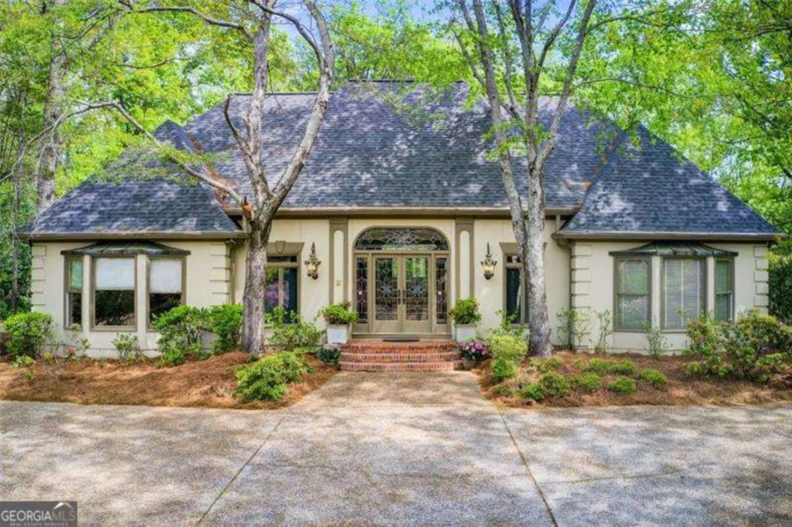3204 woodrow way neAtlanta, GA 30319
3204 woodrow way neAtlanta, GA 30319
Description
Welcome to your new home in the Brittany neighborhood, where a welcoming, community-oriented swim/tennis/social club awaits. The club offers a wide range of family-friendly activities and amenities, all set alongside the beautiful 27-acre Silver Lake. This beautifully designed custom-built home offers a spacious open floor plan perfect for today's families and lifestyle. As you step inside, you're greeted by a dramatic two-story open living room, featuring a freshly painted interior and gorgeous hardwood floors, creating a warm and inviting atmosphere. The expansive family room is perfect for gatherings and entertaining boasting a stunning wall of windows that floods your home with warm natural light. Built-in shelving and a cozy fireplace add charm and functionality to this impressive room. The kitchen is a true highlight, showcasing quartz countertops, sleek stainless-steel appliances, and direct access to the back grilling deck, making it ideal for both casual meals and entertaining guests. The luxurious primary bathroom offers a spa-inspired retreat, featuring a generously sized bathtub, large glass walk-in shower, his and her sinks, providing the perfect space to unwind and relax after a long day. The finished basement offers a versatile flex space perfect for a home office, playroom, or a 4th bedroom with full bathroom. Located on a peaceful cul-de-sac, this home offers both tranquility and convenience, providing easy access to local amenities while enjoying the quiet charm of a family-friendly neighborhood. The Brittany Club provides a diverse array of family-friendly activities and amenities, featuring a community swim/tennis/social center, a vibrant summer swim team, as well as year-round ALTA and USTA tennis teams. There are also regular social events for both adults and families to enjoy. Additionally, immerse yourself in the beauty of Silver Lake, a 26-acre body of water nestled within 32 acres of lush woodlands. Explore over a mile of scenic walking trails, boardwalks, and bridges, and reconnect with nature while enjoying activities like canoeing, fishing, and wildlife watching. Ask us about our special financing program offering a 4.875% mortgage rate.
Property Details for 3204 Woodrow Way NE
- Subdivision ComplexBrittany
- Architectural StyleTraditional
- ExteriorBalcony, Garden
- Num Of Parking Spaces2
- Parking FeaturesAttached, Basement, Garage, Garage Door Opener
- Property AttachedYes
LISTING UPDATED:
- StatusPending
- MLS #10445689
- Days on Site120
- Taxes$6,854 / year
- HOA Fees$850 / month
- MLS TypeResidential
- Year Built2005
- Lot Size0.35 Acres
- CountryDeKalb
LISTING UPDATED:
- StatusPending
- MLS #10445689
- Days on Site120
- Taxes$6,854 / year
- HOA Fees$850 / month
- MLS TypeResidential
- Year Built2005
- Lot Size0.35 Acres
- CountryDeKalb
Building Information for 3204 Woodrow Way NE
- StoriesThree Or More
- Year Built2005
- Lot Size0.3500 Acres
Payment Calculator
Term
Interest
Home Price
Down Payment
The Payment Calculator is for illustrative purposes only. Read More
Property Information for 3204 Woodrow Way NE
Summary
Location and General Information
- Community Features: Clubhouse, Lake, Playground, Pool, Swim Team, Tennis Court(s), Tennis Team
- Directions: From Phipps mall. North on Peachtree St Left on to Lanier Dr left on to Woodrow Way Left on Frontenac Ct. Drive to the cul-de-sac House is on the left.
- Coordinates: 33.882791,-84.337778
School Information
- Elementary School: Montgomery
- Middle School: Chamblee
- High School: Chamblee
Taxes and HOA Information
- Parcel Number: 18 276 01 028
- Tax Year: 2024
- Association Fee Includes: Swimming, Tennis
Virtual Tour
Parking
- Open Parking: No
Interior and Exterior Features
Interior Features
- Cooling: Central Air
- Heating: Central
- Appliances: Dishwasher, Disposal, Microwave, Oven/Range (Combo), Refrigerator
- Basement: Daylight, Finished
- Fireplace Features: Gas Log
- Flooring: Carpet, Hardwood
- Interior Features: Bookcases, High Ceilings
- Levels/Stories: Three Or More
- Window Features: Double Pane Windows
- Kitchen Features: Breakfast Bar, Kitchen Island
- Main Bedrooms: 2
- Bathrooms Total Integer: 3
- Main Full Baths: 1
- Bathrooms Total Decimal: 3
Exterior Features
- Construction Materials: Concrete
- Patio And Porch Features: Deck, Patio
- Roof Type: Composition
- Security Features: Smoke Detector(s)
- Laundry Features: Laundry Closet
- Pool Private: No
Property
Utilities
- Sewer: Public Sewer
- Utilities: Cable Available, Electricity Available, Natural Gas Available, Sewer Available, Water Available
- Water Source: Public
Property and Assessments
- Home Warranty: Yes
- Property Condition: Resale
Green Features
Lot Information
- Common Walls: No Common Walls
- Lot Features: Cul-De-Sac
Multi Family
- Number of Units To Be Built: Square Feet
Rental
Rent Information
- Land Lease: Yes
Public Records for 3204 Woodrow Way NE
Tax Record
- 2024$6,854.00 ($571.17 / month)
Home Facts
- Beds4
- Baths3
- Total Finished SqFt3,032 SqFt
- Below Grade Finished3,032 SqFt
- StoriesThree Or More
- Lot Size0.3500 Acres
- StyleSingle Family Residence
- Year Built2005
- APN18 276 01 028
- CountyDeKalb
- Fireplaces1


