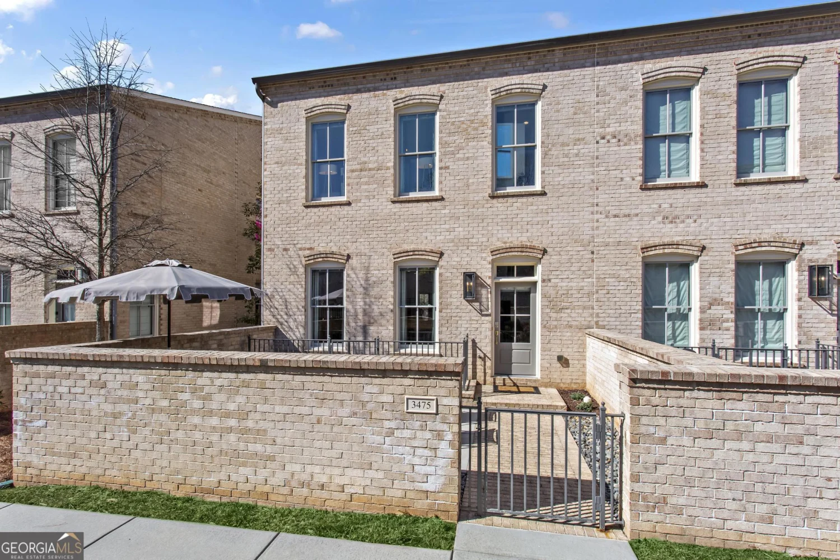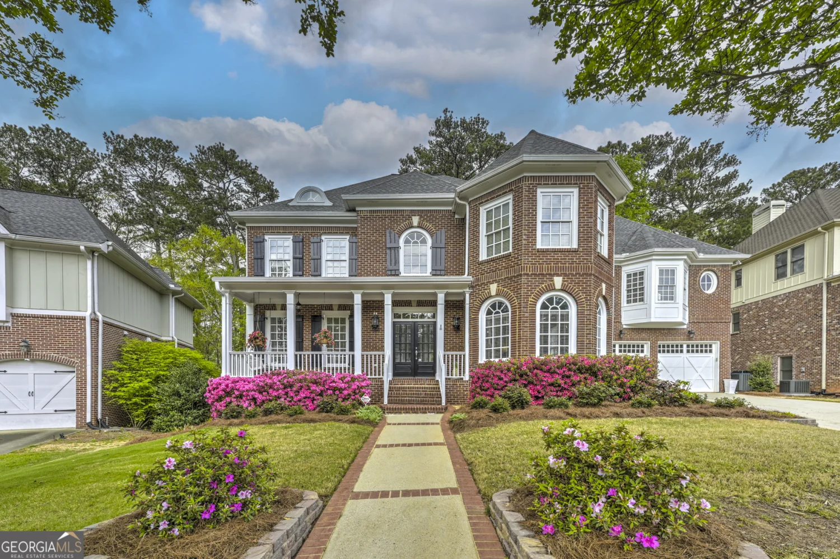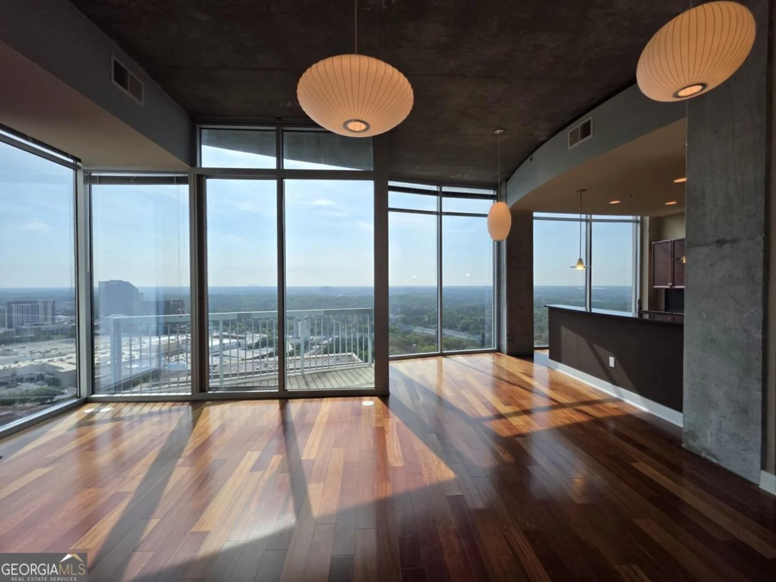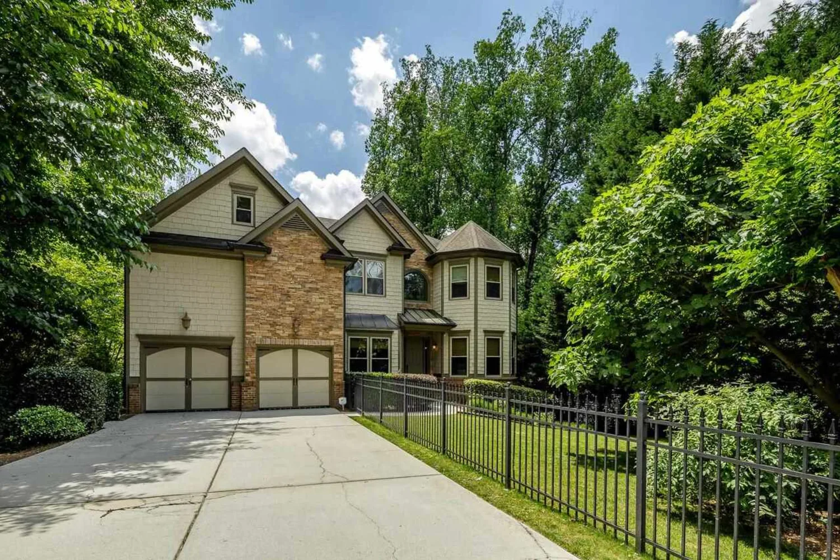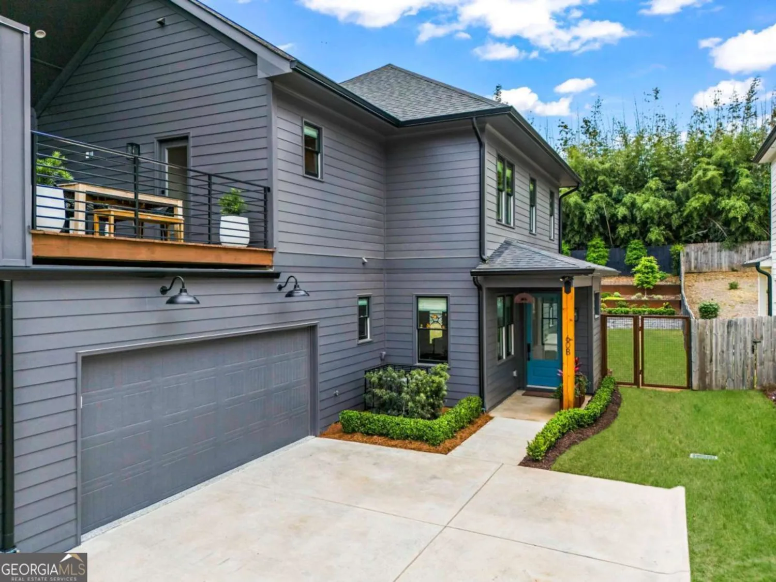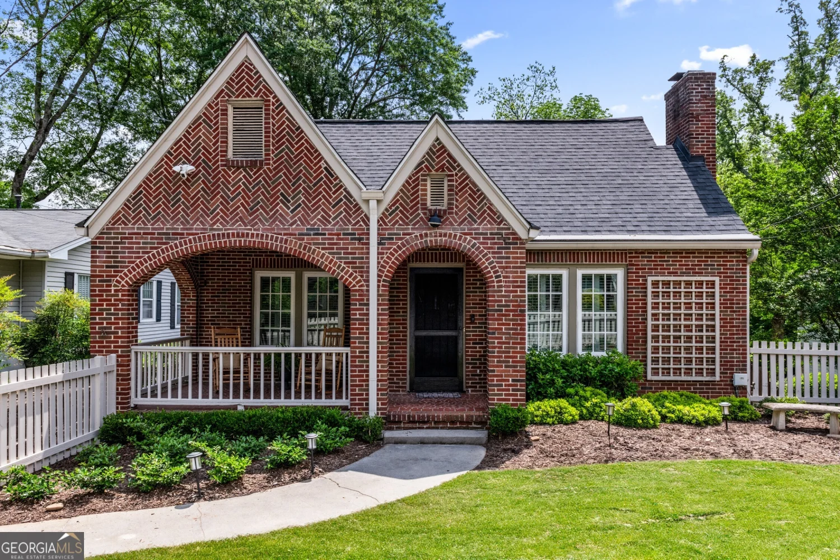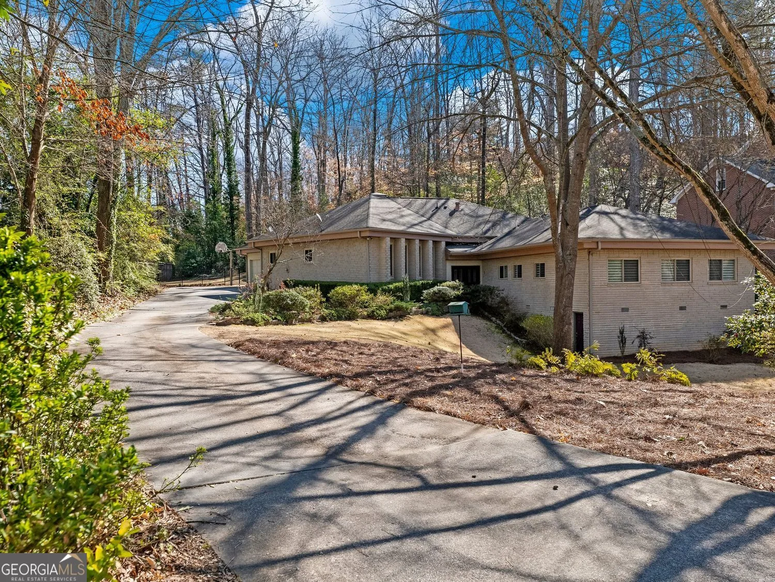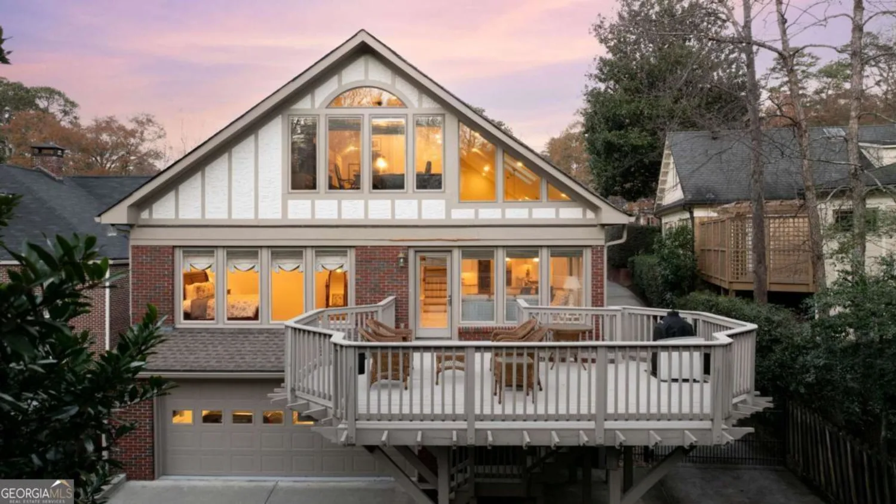335 cameron ridge driveAtlanta, GA 30328
335 cameron ridge driveAtlanta, GA 30328
Description
A rare find in Sandy Springs, this beautiful estate has had only 1 owner and was thoughtfully designed and adorned with custom details throughout every level. If youCOre looking for ELEVATED living Co this is it. You wonCOt find another like it. A discerning Buyer will notice the custom details throughout all 3 levels of this home from the 10ft ceilings with multiple skylights to the wide-plank baseboards in every room. Dental molding, extensive crown molding, arched doorways, sconces, pocket doors, floor outlets, built-ins Co itCOs all in the DETAILS. To see it is to truly experience it. Until then, here are a few items to note about this home: Traditional / Colonial mostly brick home with expanded and updated winding driveway and side entry garage. Professionally landscaped lot designed to be LOW or NO maintenance - filled with beautiful, well-established, lush flowers and shrubs. YouCOll see nature outside every (double-paned) window, the private deck or the expanded / waterproofed covered patio. Foyer with fabulous custom herringbone hardwood floor, formal living and dining rooms with hardwood floors, fireplace, custom lighting, plantation shutters and draperies. Cooking will be a dream in the open kitchen with beamed ceiling / high-end appliances (Dacor, Bosch) / granite countertops / center island / instant hot water / loads of custom natural all-wood cabinets / china cabinet with glass doors / appliance garage / desk. Beamed fireside den with pegged wide-plank floor / wall of cabinets & shelves / wet-bar / drapes / floor outlets. Bright, vaulted sunroom with an abundance of windows & skylights and sustainable cork floor. Main floor master suite is accessible and has a custom roll-in shower with multiple shower heads & seating bench / closet system / built-in cabinetry & shelving / cork floors for comfort and traction. The laundry room is adorned with cabinets, has a laundry sink and provides enough extra room for an additional refrigerator / freezer / locker area. Another full bedroom and full bathroom are located on the main level, as well, making for a great arrangement for guests. Upstairs, escape the day in the second master suite: a true retreat with 3 closets / hardwood floors / custom drapes and shades / double vanity / soaking tub / separate shower. The secondary bedrooms on this level are also of larger size Co and connect to the massive bonus CwingC perfect for home office / teen den / hobbies. Storage options in this space are amazing with your choice of a huge closet, an entire wall of shelves, or the walk-in attic. Last but certainly not least, the terrace level has been finished with the same impeccable detail as the rest of the home. The dcor and finishes blend in perfectly Co it even has high ceilings, too! A great place to entertain or watch a game by the fire. More on this level: built-in & wired entertainment system / surround sound / dry-bar / full bathroom with expanded shower / home gym with ballet bar and wall of mirrors / more great storage space in the unfinished space and 3 large closets / workshop. Not a single detail was overlooked at this home. YouCOre going to love living here. Welcome Home!
Property Details for 335 Cameron Ridge Drive
- Subdivision ComplexCameron Ridge
- Architectural StyleBrick 4 Side, Cape Cod, Colonial, Traditional
- Num Of Parking Spaces6
- Parking FeaturesAttached, Garage, Garage Door Opener, Kitchen Level, Side/Rear Entrance
- Property AttachedYes
LISTING UPDATED:
- StatusActive
- MLS #10515141
- Days on Site1
- Taxes$9,032 / year
- MLS TypeResidential
- Year Built1980
- Lot Size0.65 Acres
- CountryFulton
LISTING UPDATED:
- StatusActive
- MLS #10515141
- Days on Site1
- Taxes$9,032 / year
- MLS TypeResidential
- Year Built1980
- Lot Size0.65 Acres
- CountryFulton
Building Information for 335 Cameron Ridge Drive
- StoriesThree Or More
- Year Built1980
- Lot Size0.6500 Acres
Payment Calculator
Term
Interest
Home Price
Down Payment
The Payment Calculator is for illustrative purposes only. Read More
Property Information for 335 Cameron Ridge Drive
Summary
Location and General Information
- Community Features: Street Lights
- Directions: Located in the Cameron Ridge neighborhood, off of Heards Ferry Road near Riverwood Charter High School. Please use GPS for specifics.
- Coordinates: 33.912513,-84.429396
School Information
- Elementary School: Heards Ferry
- Middle School: Ridgeview
- High School: Riverwood
Taxes and HOA Information
- Parcel Number: 17020600110185
- Tax Year: 2024
- Association Fee Includes: None
Virtual Tour
Parking
- Open Parking: No
Interior and Exterior Features
Interior Features
- Cooling: Ceiling Fan(s), Central Air, Electric, Zoned
- Heating: Central, Forced Air, Natural Gas, Zoned
- Appliances: Cooktop, Dishwasher, Gas Water Heater, Microwave, Stainless Steel Appliance(s)
- Basement: Bath Finished, Daylight, Finished, Full
- Fireplace Features: Basement, Gas Log, Gas Starter, Living Room, Wood Burning Stove
- Flooring: Carpet, Hardwood, Sustainable, Tile
- Interior Features: Beamed Ceilings, Bookcases, Central Vacuum, High Ceilings, In-Law Floorplan, Master On Main Level, Vaulted Ceiling(s), Walk-In Closet(s), Wet Bar
- Levels/Stories: Three Or More
- Other Equipment: Home Theater
- Window Features: Double Pane Windows, Skylight(s), Window Treatments
- Kitchen Features: Breakfast Room, Kitchen Island, Pantry, Solid Surface Counters
- Main Bedrooms: 2
- Bathrooms Total Integer: 5
- Main Full Baths: 2
- Bathrooms Total Decimal: 5
Exterior Features
- Accessibility Features: Accessible Doors, Accessible Full Bath, Shower Access Wheelchair
- Construction Materials: Brick
- Patio And Porch Features: Deck, Patio
- Roof Type: Composition
- Security Features: Security System
- Laundry Features: In Hall, Mud Room
- Pool Private: No
Property
Utilities
- Sewer: Septic Tank
- Utilities: Cable Available, Electricity Available, High Speed Internet, Natural Gas Available, Phone Available, Water Available
- Water Source: Public
Property and Assessments
- Home Warranty: Yes
- Property Condition: Resale
Green Features
Lot Information
- Above Grade Finished Area: 4575
- Common Walls: No Common Walls
- Lot Features: Private
Multi Family
- Number of Units To Be Built: Square Feet
Rental
Rent Information
- Land Lease: Yes
- Occupant Types: Vacant
Public Records for 335 Cameron Ridge Drive
Tax Record
- 2024$9,032.00 ($752.67 / month)
Home Facts
- Beds5
- Baths5
- Total Finished SqFt5,646 SqFt
- Above Grade Finished4,575 SqFt
- Below Grade Finished1,071 SqFt
- StoriesThree Or More
- Lot Size0.6500 Acres
- StyleSingle Family Residence
- Year Built1980
- APN17020600110185
- CountyFulton
- Fireplaces3


