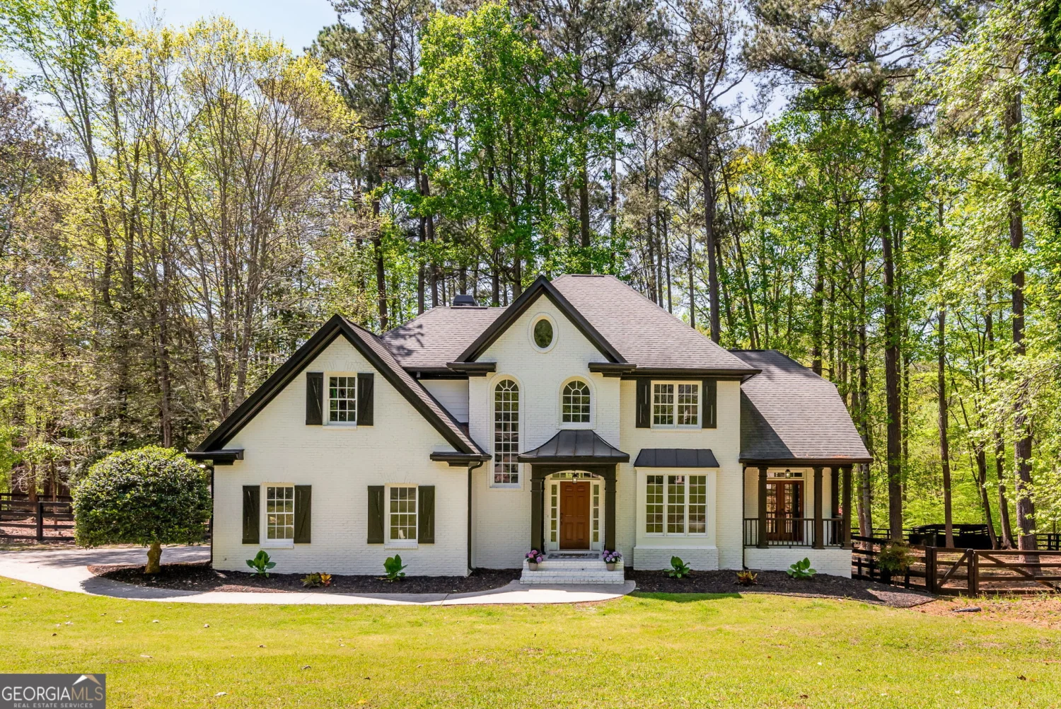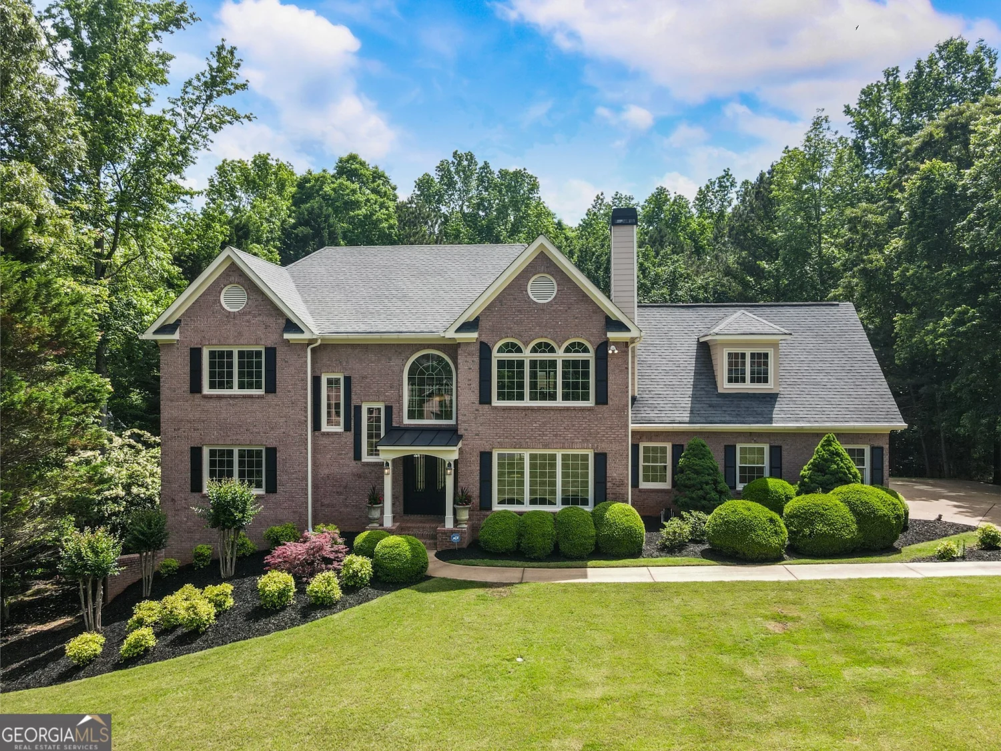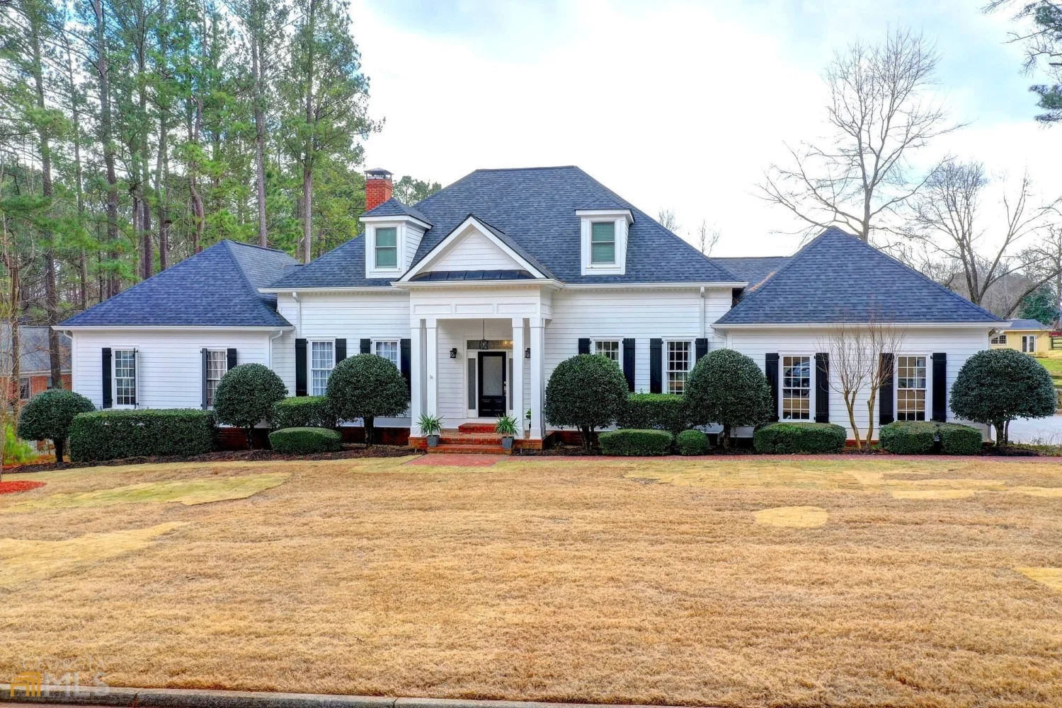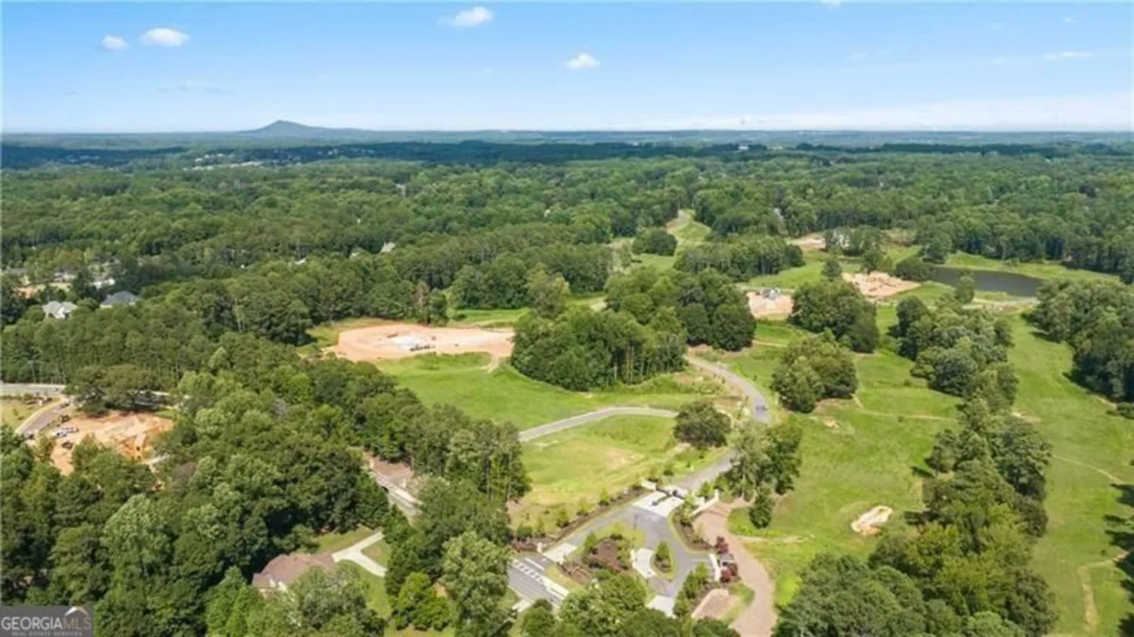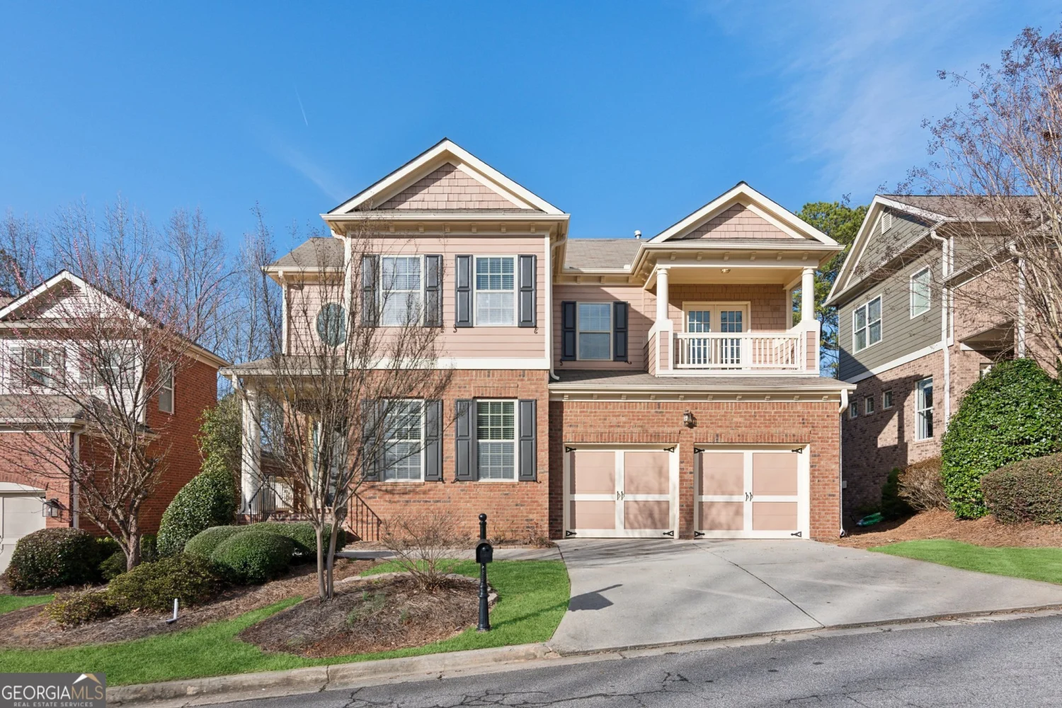528 branyan trailMilton, GA 30004
528 branyan trailMilton, GA 30004
Description
NEW PRICE!! For this beautiful home in the perfect downtown Crabapple location! Restaurants, boutiques, interior design stores, chic breweries, Nest Cafe, and Lili's Sushi are up the street! Enjoy the local Farmer's market on Wednesday, the Green for concerts & events, fitness studios & local schools. Ride your golf cart around Crabapple to all activities and the community pool or ride the kids to school! Such is the lifestyle of downtown Crabapple Milton! This stylish home has a 2-year-old roof and offers a great floor plan highlighted by the natural light-filled rooms, a welcoming covered front porch to enjoy the beautiful tree-lined street, featuring 1 bedroom on the main, and a full bath, 4 Bedrooms with 3 full bathrooms, a loft area on the second level, and a private retreat in the fenced backyard. This home boasts 10" ft ceilings, a foyer, a generous dining room with tray ceiling and custom chandelier, all custom light fixtures, hardwood floors, and painted accent walls. The gourmet Chef's kitchen features stainless steel appliances, a large center island, stained cabinets, a gas cooktop, a farmer sink, granite counters, subway tile backsplash, and a walk-in pantry. The kitchen is open to a large family room with a cozy fireplace. There is access to the backyard, which features 2 patio areas, ideal for relaxing and enjoying the outdoors. Off the hallway is a bedroom, and across from the hall is a full bathroom and access to the 2-car garage. The owner's primary retreat is on the 2nd floor, offering a generous space to relax and unwind, a trey ceiling, and a sitting area. An ensuite, beautiful spa bath with soaking tub, glass-enclosed tiled shower with tile floors, dual vanities with granite counter, and custom vanity lights. Don't miss the sizeable dual closet. Additionally, on the 2nd level are 3 bedrooms, 2 with a shared full bathroom and 1 with an ensuite full bathroom in the front of the house. A linen closet and a laundry room are off the hallway for easy access. The private backyard is fenced for privacy and has room for a vegetable garden and a play area. The HOA maintains the lawn maintenance. This downtown location is very sought after, and there are always events for the whole family. Crabapple Crossroads community offers 2 parks, a playground, a dog park, a pool, and a clubhouse. It is only a short drive to downtown Alpharetta, Wills Park, Avalon, and GA400.
Property Details for 528 Branyan Trail
- Subdivision ComplexCrabapple Crossroads
- Architectural StyleBrick/Frame, Brick Front, Traditional
- ExteriorGarden, Sprinkler System
- Parking FeaturesGarage, Garage Door Opener, Kitchen Level
- Property AttachedYes
LISTING UPDATED:
- StatusClosed
- MLS #10445773
- Days on Site70
- Taxes$3,945 / year
- MLS TypeResidential
- Year Built2012
- Lot Size0.21 Acres
- CountryFulton
LISTING UPDATED:
- StatusClosed
- MLS #10445773
- Days on Site70
- Taxes$3,945 / year
- MLS TypeResidential
- Year Built2012
- Lot Size0.21 Acres
- CountryFulton
Building Information for 528 Branyan Trail
- StoriesTwo
- Year Built2012
- Lot Size0.2100 Acres
Payment Calculator
Term
Interest
Home Price
Down Payment
The Payment Calculator is for illustrative purposes only. Read More
Property Information for 528 Branyan Trail
Summary
Location and General Information
- Community Features: Clubhouse, Park, Playground, Pool, Sidewalks, Street Lights, Walk To Schools, Near Shopping
- Directions: GA400 Exit 10/Old Milton PKWY, Turn Left, pass Avalon, Cross over Hwy 9, turns into Rucker Rd to Right on Broadwell, Left on Crabapple, Right on Lecoma Trace, Right on Saybeck Way to Branyan Trail. Home is straight ahead at the intersection of Saybeck Way and Branyan Trail.
- Coordinates: 34.089941,-84.348346
School Information
- Elementary School: Crabapple Crossing
- Middle School: Northwestern
- High School: Milton
Taxes and HOA Information
- Parcel Number: 22 400011361686
- Tax Year: 2024
- Association Fee Includes: Maintenance Grounds, Reserve Fund, Swimming, Tennis
Virtual Tour
Parking
- Open Parking: No
Interior and Exterior Features
Interior Features
- Cooling: Central Air, Zoned
- Heating: Central, Natural Gas, Zoned
- Appliances: Convection Oven, Dishwasher, Disposal, Microwave, Stainless Steel Appliance(s)
- Basement: None
- Fireplace Features: Family Room, Gas Log
- Flooring: Carpet, Hardwood
- Interior Features: Double Vanity, High Ceilings, Separate Shower, Soaking Tub, Tray Ceiling(s), Walk-In Closet(s)
- Levels/Stories: Two
- Window Features: Double Pane Windows
- Kitchen Features: Breakfast Area, Breakfast Bar, Kitchen Island, Solid Surface Counters, Walk-in Pantry
- Foundation: Slab
- Main Bedrooms: 1
- Bathrooms Total Integer: 4
- Main Full Baths: 1
- Bathrooms Total Decimal: 4
Exterior Features
- Construction Materials: Brick
- Fencing: Back Yard, Fenced
- Patio And Porch Features: Patio, Porch
- Roof Type: Other
- Laundry Features: Upper Level
- Pool Private: No
Property
Utilities
- Sewer: Public Sewer
- Utilities: Cable Available, Electricity Available, High Speed Internet, Natural Gas Available, Phone Available, Sewer Connected, Underground Utilities, Water Available
- Water Source: Public
Property and Assessments
- Home Warranty: Yes
- Property Condition: Resale
Green Features
- Green Energy Efficient: Appliances, Doors, Insulation, Thermostat, Water Heater, Windows
Lot Information
- Above Grade Finished Area: 2800
- Common Walls: No Common Walls
- Lot Features: Corner Lot
Multi Family
- Number of Units To Be Built: Square Feet
Rental
Rent Information
- Land Lease: Yes
Public Records for 528 Branyan Trail
Tax Record
- 2024$3,945.00 ($328.75 / month)
Home Facts
- Beds5
- Baths4
- Total Finished SqFt2,800 SqFt
- Above Grade Finished2,800 SqFt
- StoriesTwo
- Lot Size0.2100 Acres
- StyleSingle Family Residence
- Year Built2012
- APN22 400011361686
- CountyFulton
- Fireplaces1



