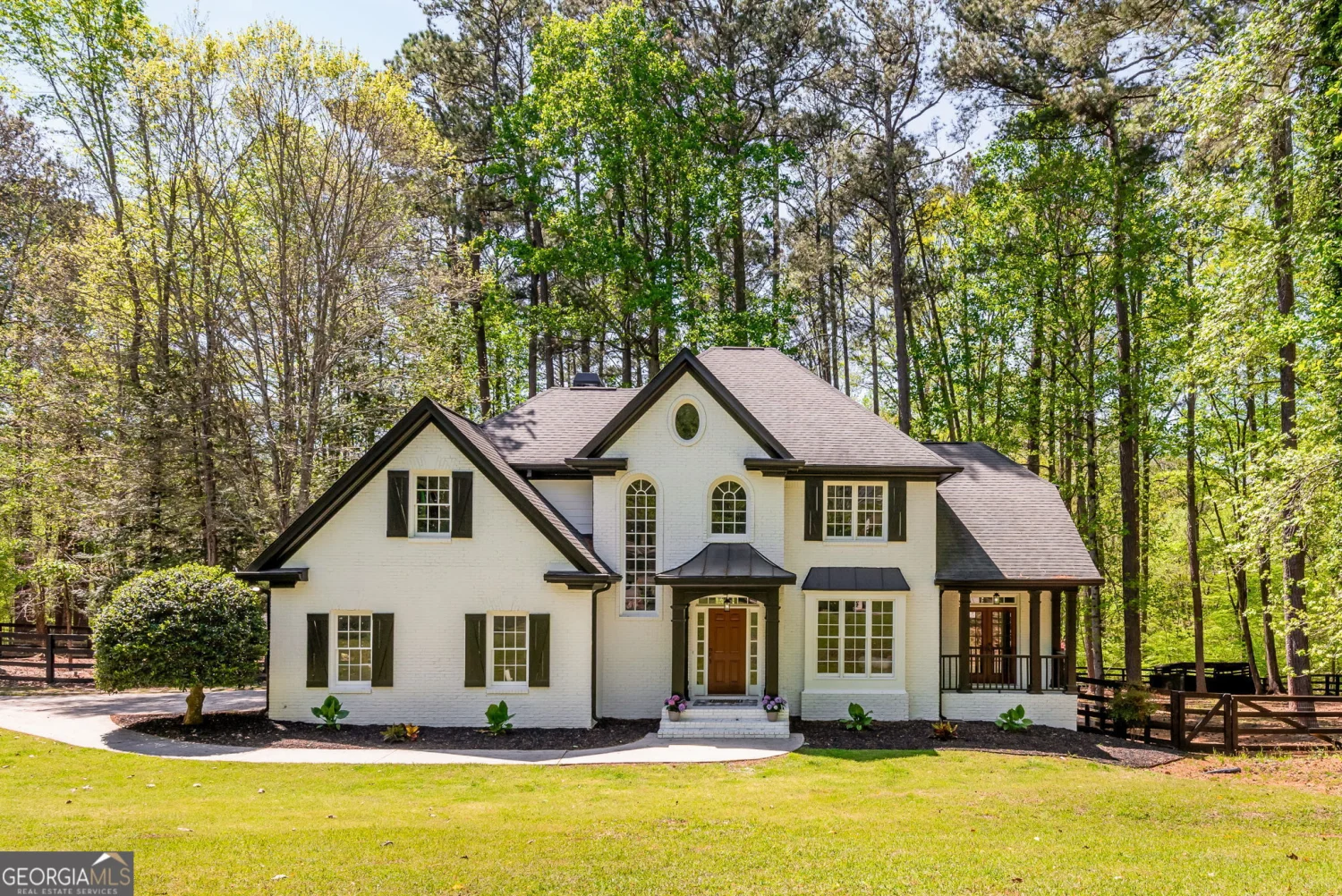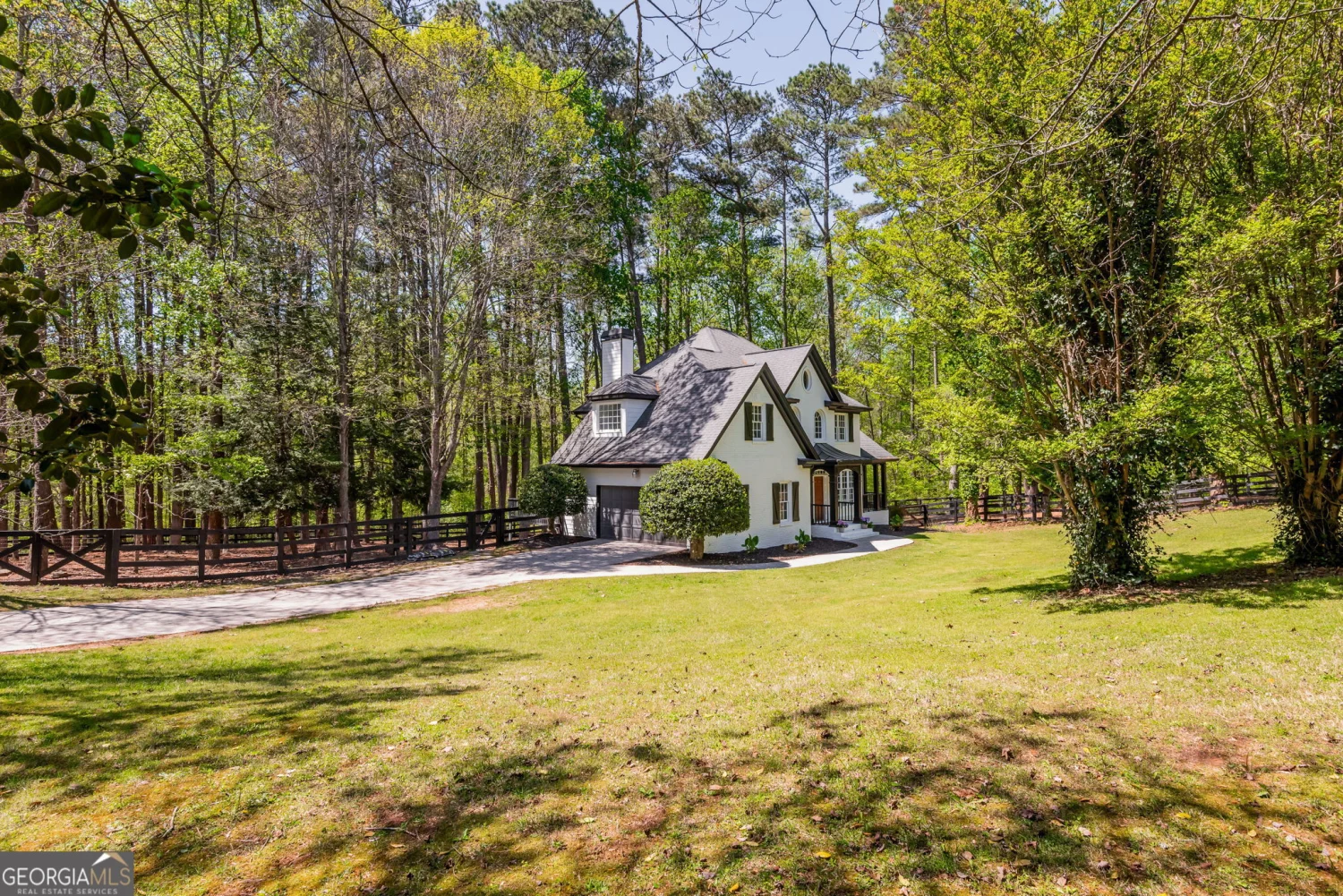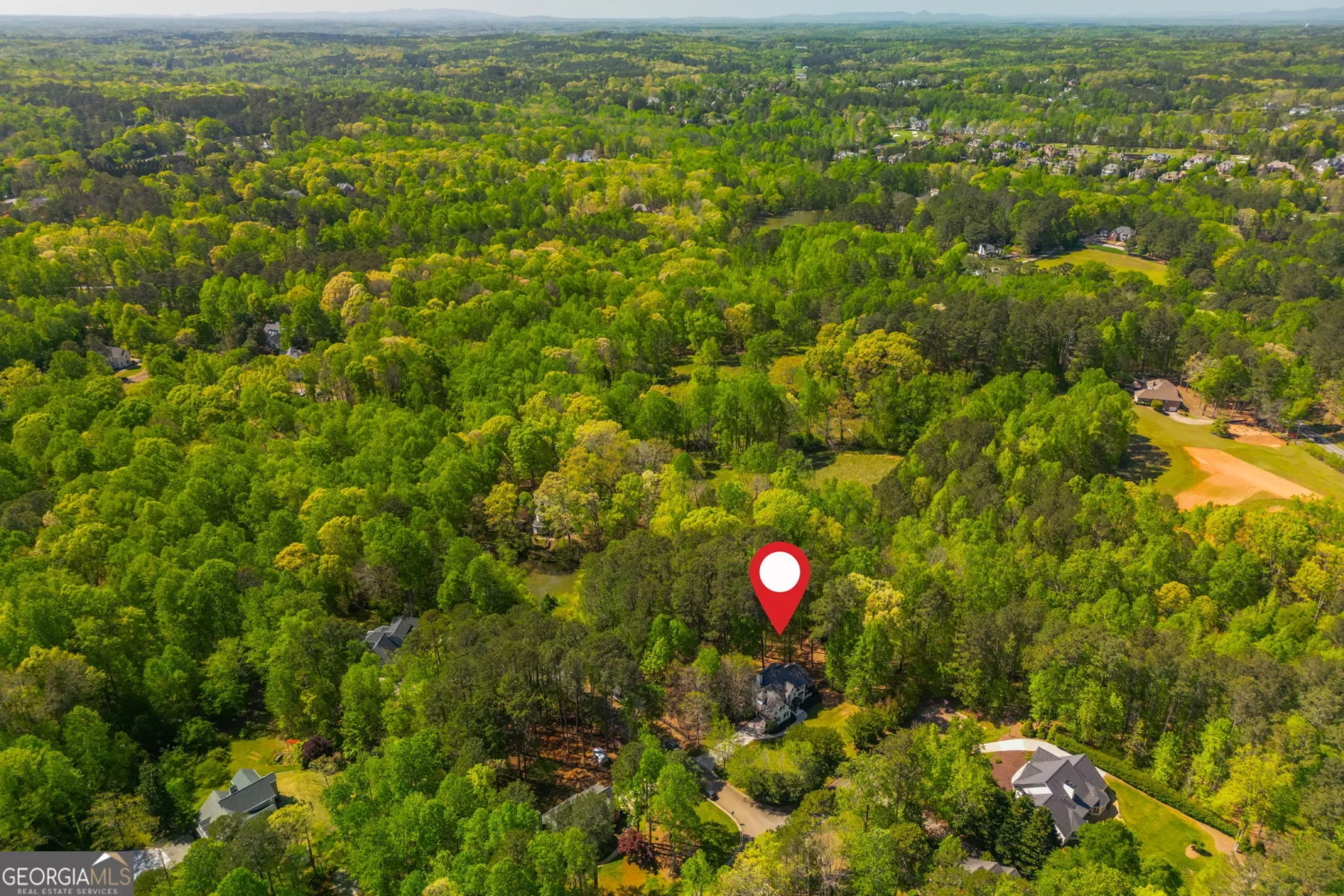15230 sandpoint traceMilton, GA 30004
15230 sandpoint traceMilton, GA 30004
Description
Welcome to your private retreat in Milton! located in the highly desirable Cambridge High School district. Nestled on a serene cul-de-sac, this residence offers exceptional privacy and convenienceCojust minutes from GA-400 and the premier shopping, dining, and entertainment at Halcyon and Avalon. Set on a full acre without HOA, covenants or restrictions with fantastic private fenced (4-board horse fence) and no close neighbors, this home offers a rare blend of tranquility and accessibility. Step into the grand two-story foyer, where gleaming hardwood floors and a spacious living area welcome you with warmth and sophistication. The inviting living room, complete with a fireplace and abundant natural light, flows seamlessly into the bright and airy kitchenCofeaturing stainless steel appliances, an upgraded range hood and granite countertops. Upstairs, retreat to the oversized primary suite, thoughtfully designed with tray ceilings, dual vanities, a separate soaking tub and shower, and a large walk-in closet. Three additional bedrooms and a full bath offer plenty of space for family, guests, or a home office. The fully finished terrace level is a standout feature, offering a beautifully renovated second kitchen with granite countertops, stainless steel appliances, and a sleek tile backsplash. Custom built-ins add sophistication to the expansive lower-level living area, while a full bedroom and bath provide a private retreat for guests or extended family. Two flex areas offer endless possibilities for office, exercise room, media and more. A private exterior entrance to the terrace level makes it perfect as an in-law suite and rental possibility. Step outside to enjoy peaceful outdoor living on the expansive deck, surrounded by lush trees and natureCoyour own private escape. Schedule your private showing today and experience a lifestyle of comfort, space, and understated luxury.
Property Details for 15230 Sandpoint Trace
- Subdivision ComplexBentgrass Farms
- Architectural StyleTraditional
- Num Of Parking Spaces2
- Parking FeaturesGarage
- Property AttachedYes
LISTING UPDATED:
- StatusActive
- MLS #10499983
- Days on Site14
- Taxes$4,766 / year
- MLS TypeResidential
- Year Built1992
- Lot Size1.00 Acres
- CountryFulton
LISTING UPDATED:
- StatusActive
- MLS #10499983
- Days on Site14
- Taxes$4,766 / year
- MLS TypeResidential
- Year Built1992
- Lot Size1.00 Acres
- CountryFulton
Building Information for 15230 Sandpoint Trace
- StoriesThree Or More
- Year Built1992
- Lot Size1.0000 Acres
Payment Calculator
Term
Interest
Home Price
Down Payment
The Payment Calculator is for illustrative purposes only. Read More
Property Information for 15230 Sandpoint Trace
Summary
Location and General Information
- Community Features: None
- Directions: 400 North to Exit 12B McFarland Pkwy. Right on Atlanta Hwy. Left on Francis Rd. Right on Thompson Rd. Right on Plantation Trace to Left on Sandpoint Trace. Home on Left.
- Coordinates: 34.152666,-84.260529
School Information
- Elementary School: Summit Hill
- Middle School: Hopewell
- High School: Cambridge
Taxes and HOA Information
- Parcel Number: 22 536105400201
- Tax Year: 2024
- Association Fee Includes: None
- Tax Lot: 20
Virtual Tour
Parking
- Open Parking: No
Interior and Exterior Features
Interior Features
- Cooling: Ceiling Fan(s), Central Air
- Heating: Forced Air, Natural Gas
- Appliances: Dishwasher, Disposal, Gas Water Heater, Microwave
- Basement: Bath Finished, Bath/Stubbed, Exterior Entry, Finished, Full
- Fireplace Features: Factory Built, Living Room
- Flooring: Hardwood
- Interior Features: Bookcases, High Ceilings, Tray Ceiling(s), Walk-In Closet(s)
- Levels/Stories: Three Or More
- Window Features: Double Pane Windows
- Kitchen Features: Breakfast Area, Breakfast Bar, Pantry, Solid Surface Counters
- Total Half Baths: 1
- Bathrooms Total Integer: 4
- Bathrooms Total Decimal: 3
Exterior Features
- Accessibility Features: Accessible Entrance
- Construction Materials: Brick
- Patio And Porch Features: Deck
- Roof Type: Composition
- Security Features: Smoke Detector(s)
- Laundry Features: Laundry Closet
- Pool Private: No
- Other Structures: Shed(s)
Property
Utilities
- Sewer: Septic Tank
- Utilities: Cable Available, Electricity Available, Natural Gas Available, Water Available
- Water Source: Public
Property and Assessments
- Home Warranty: Yes
- Property Condition: Resale
Green Features
Lot Information
- Above Grade Finished Area: 4469
- Common Walls: No Common Walls
- Lot Features: Cul-De-Sac, Private
Multi Family
- Number of Units To Be Built: Square Feet
Rental
Rent Information
- Land Lease: Yes
Public Records for 15230 Sandpoint Trace
Tax Record
- 2024$4,766.00 ($397.17 / month)
Home Facts
- Beds5
- Baths3
- Total Finished SqFt4,469 SqFt
- Above Grade Finished4,469 SqFt
- StoriesThree Or More
- Lot Size1.0000 Acres
- StyleSingle Family Residence
- Year Built1992
- APN22 536105400201
- CountyFulton
- Fireplaces1
Similar Homes
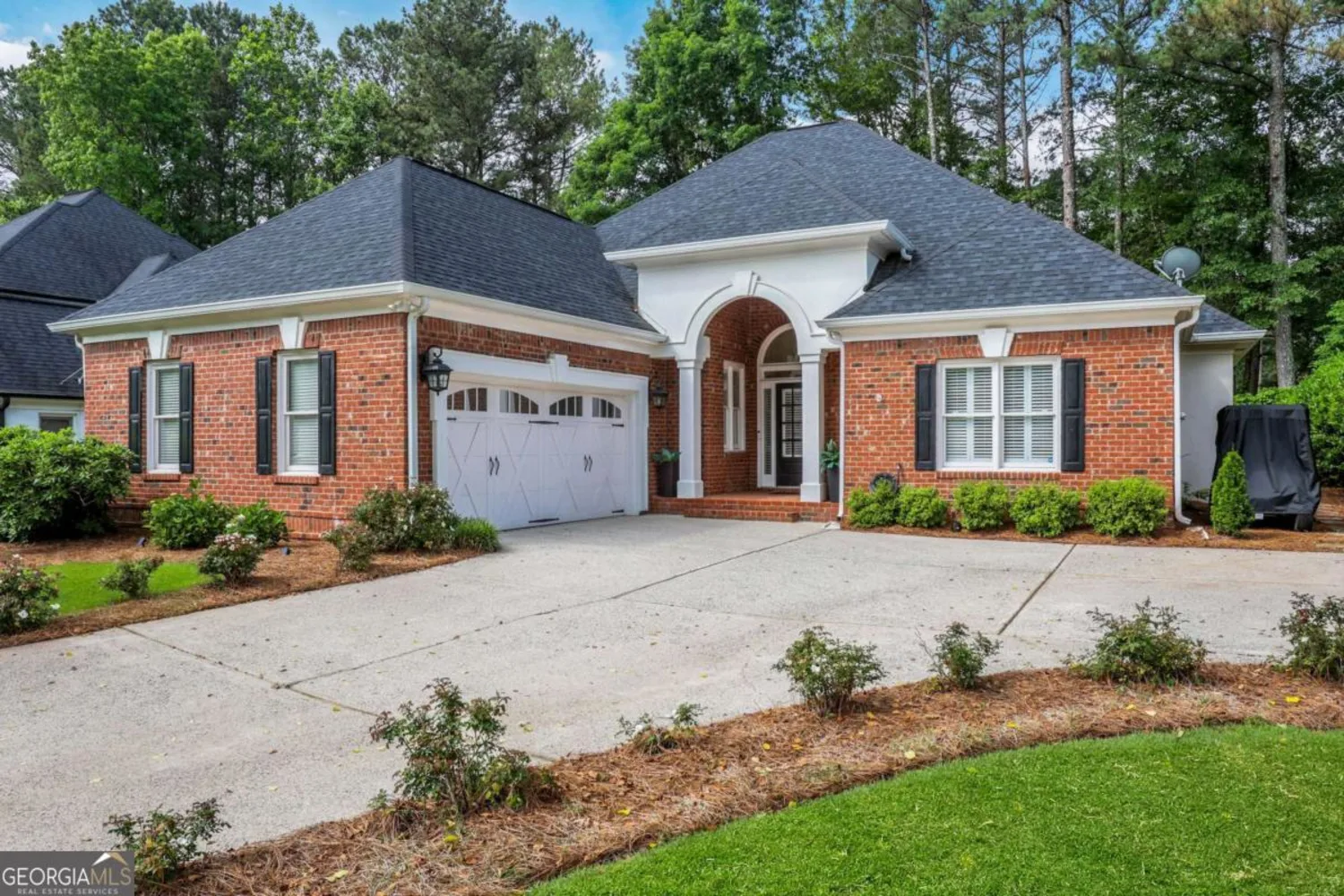
975 York Cove
Milton, GA 30004
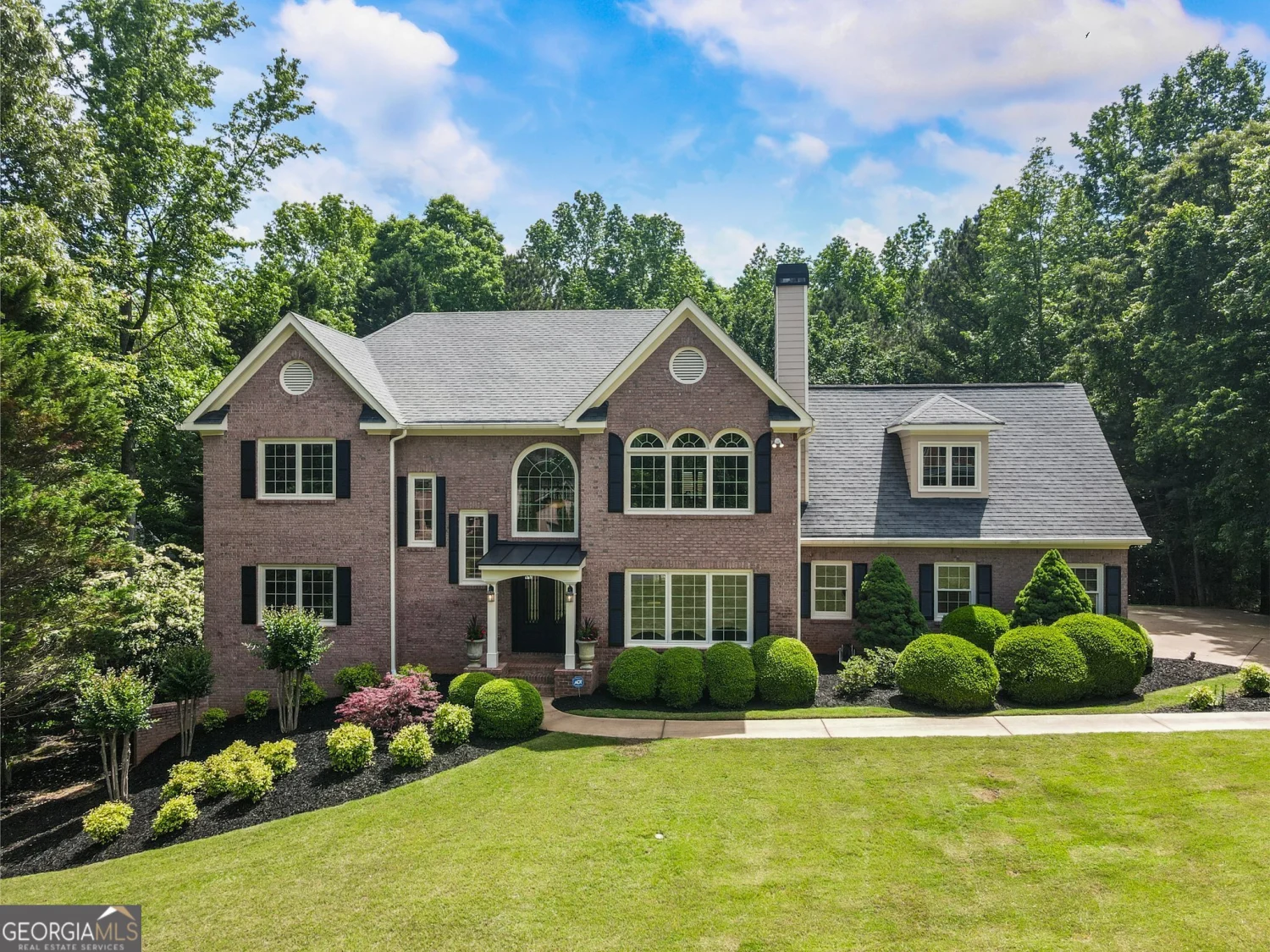
135 Stone Orchard Court
Milton, GA 30004
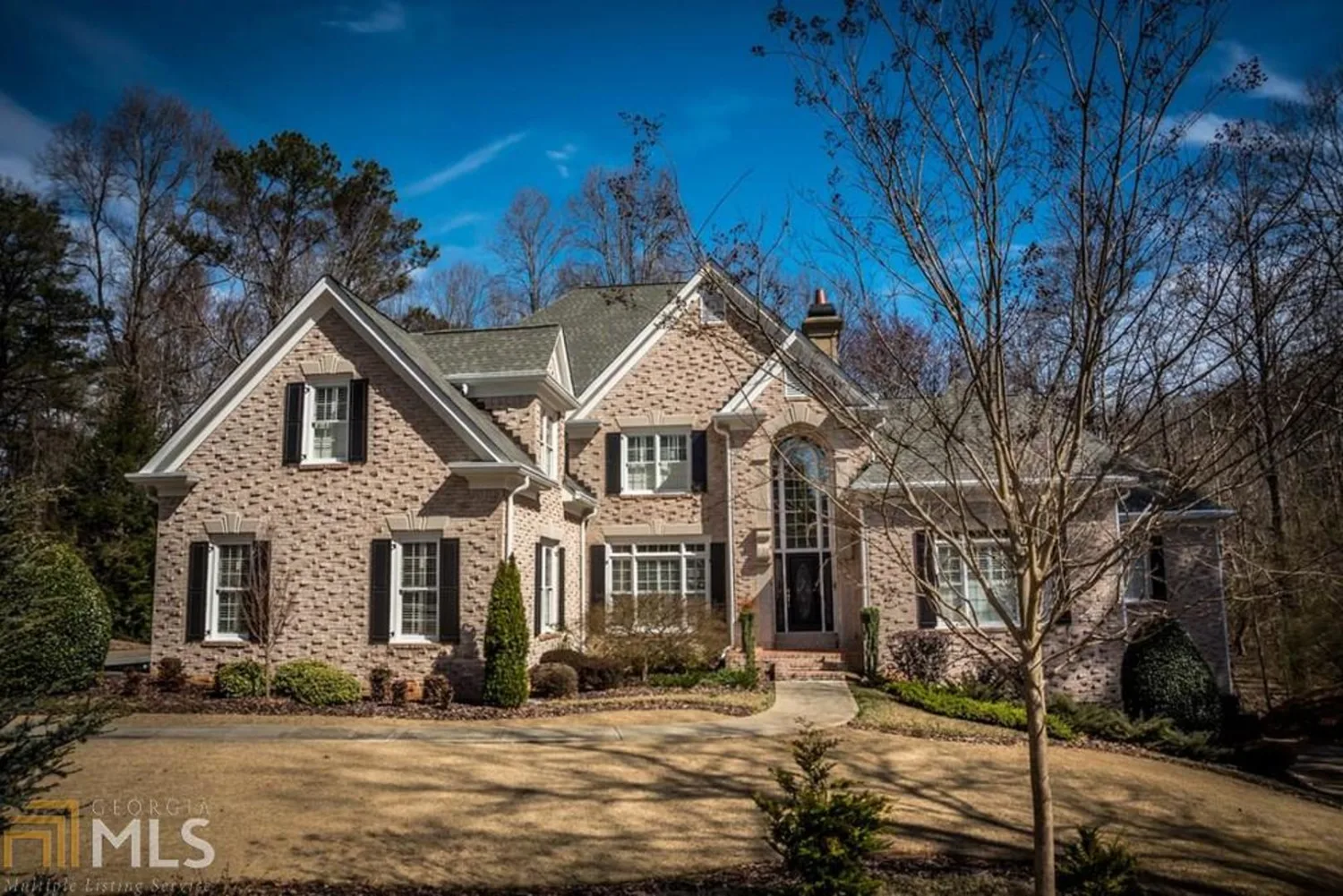
730 Richmond Glen Drive
Milton, GA 30004
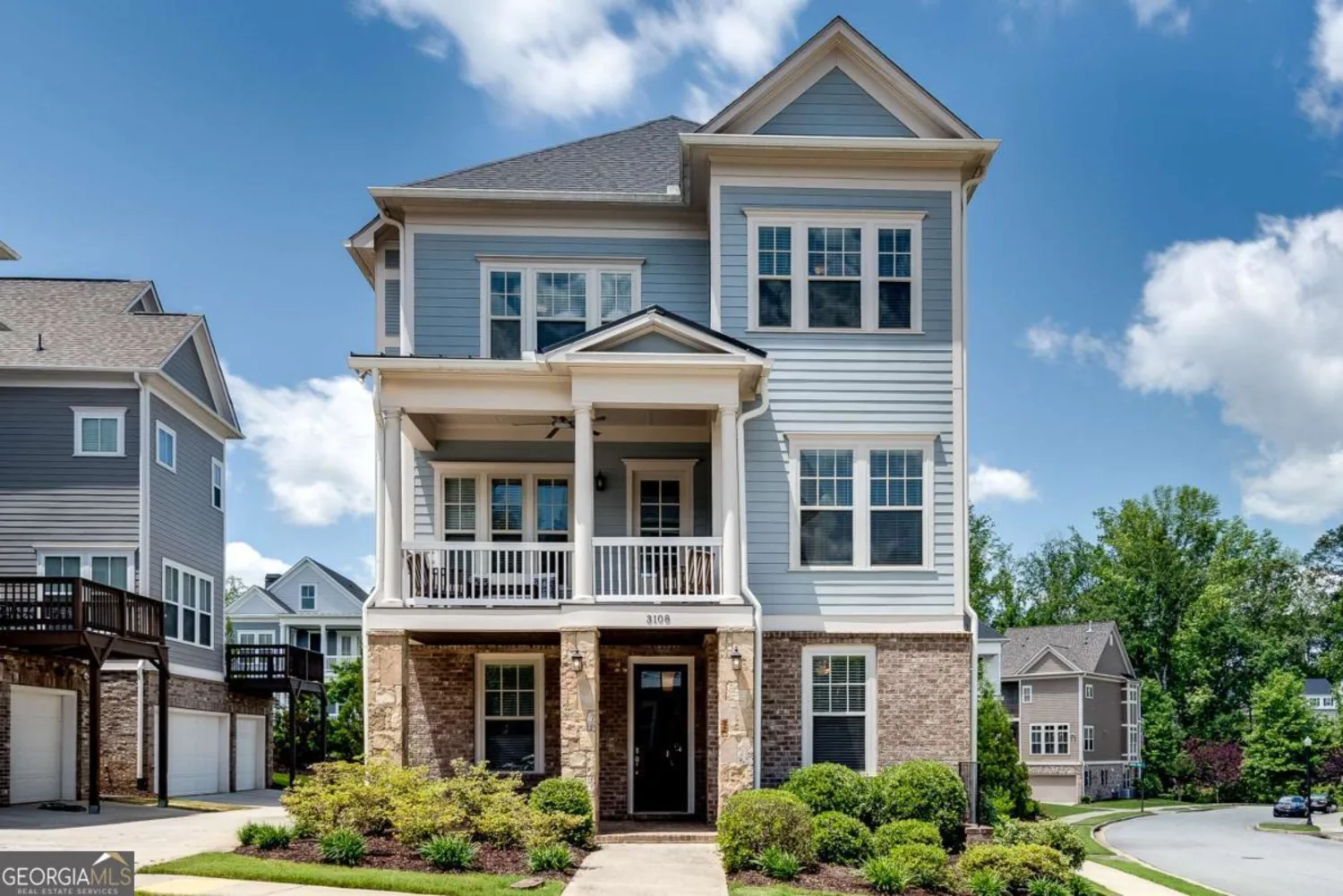
3108 Huntington Place
Milton, GA 30004
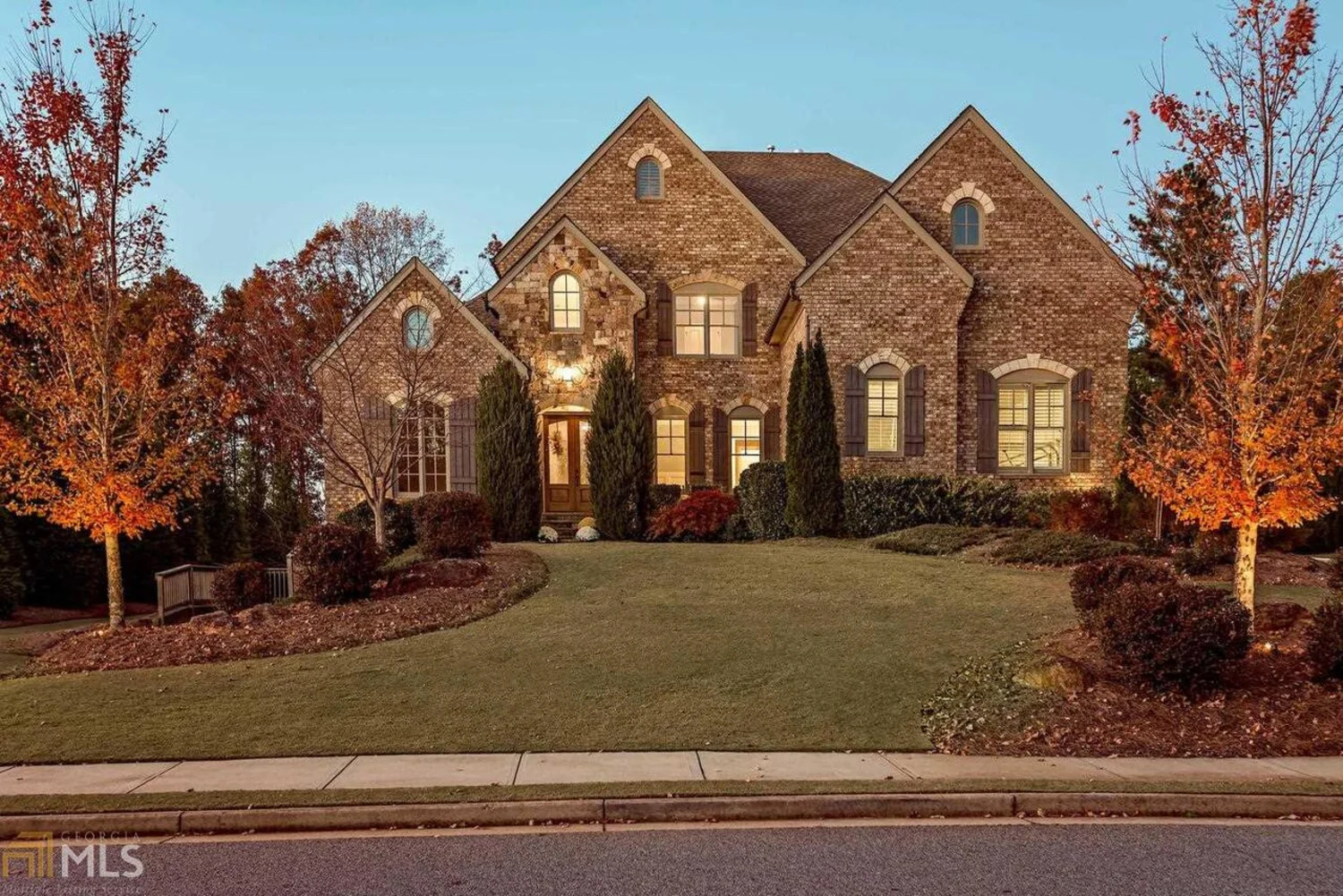
16685 Quayside Drive
Milton, GA 30004
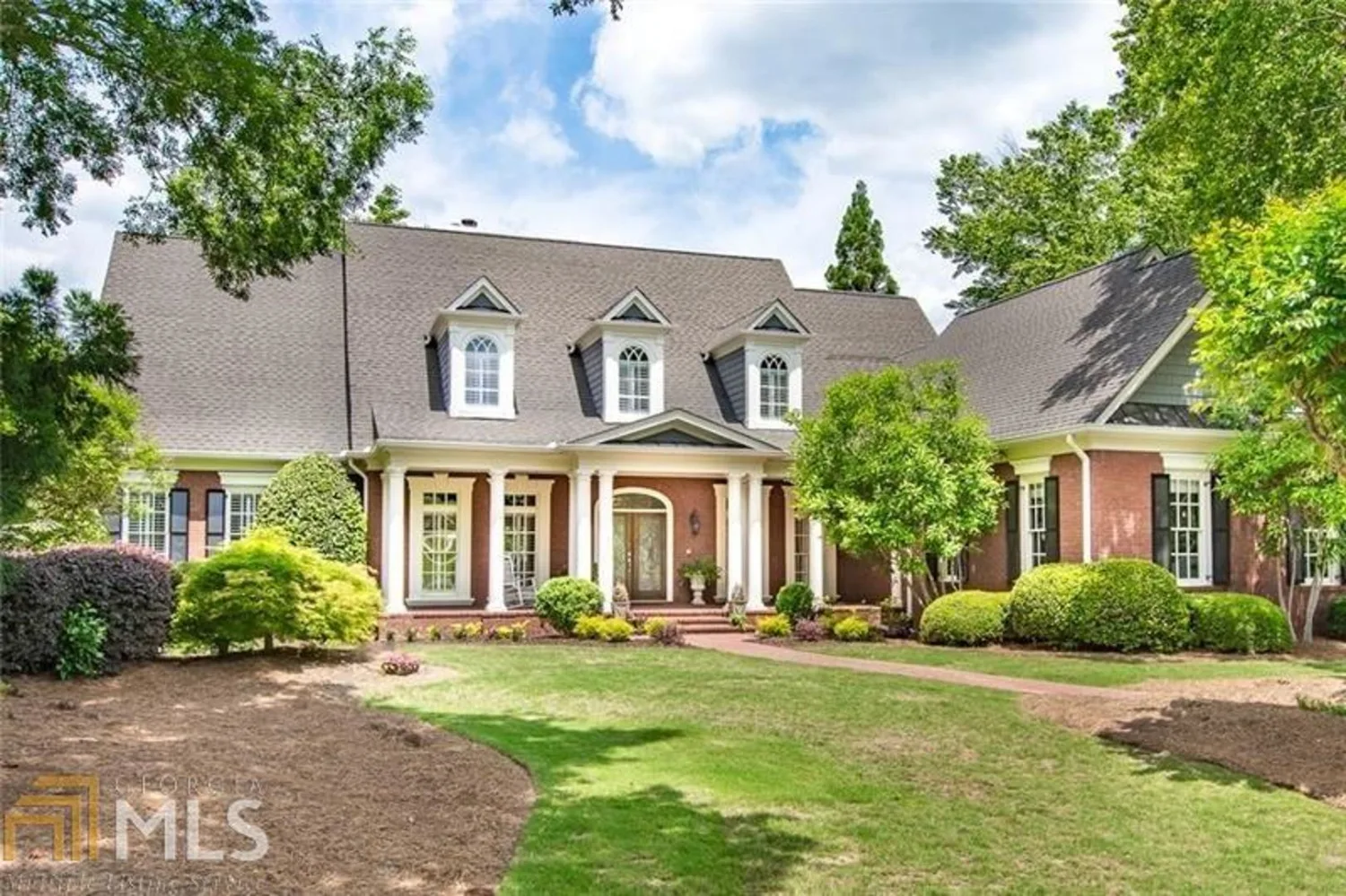
645 Glen National Drive
Milton, GA 30004
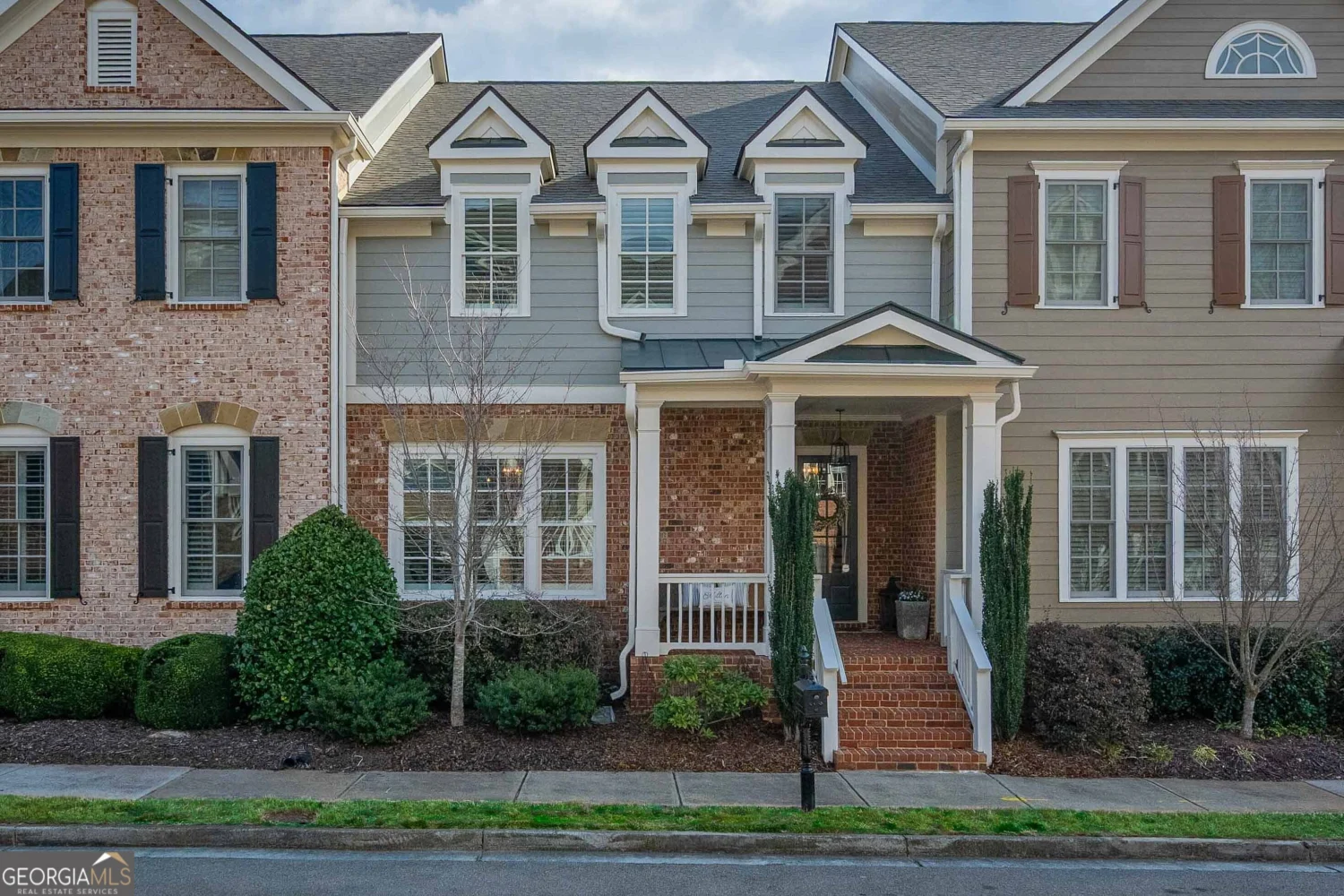
12603 Itaska Walk
Milton, GA 30004
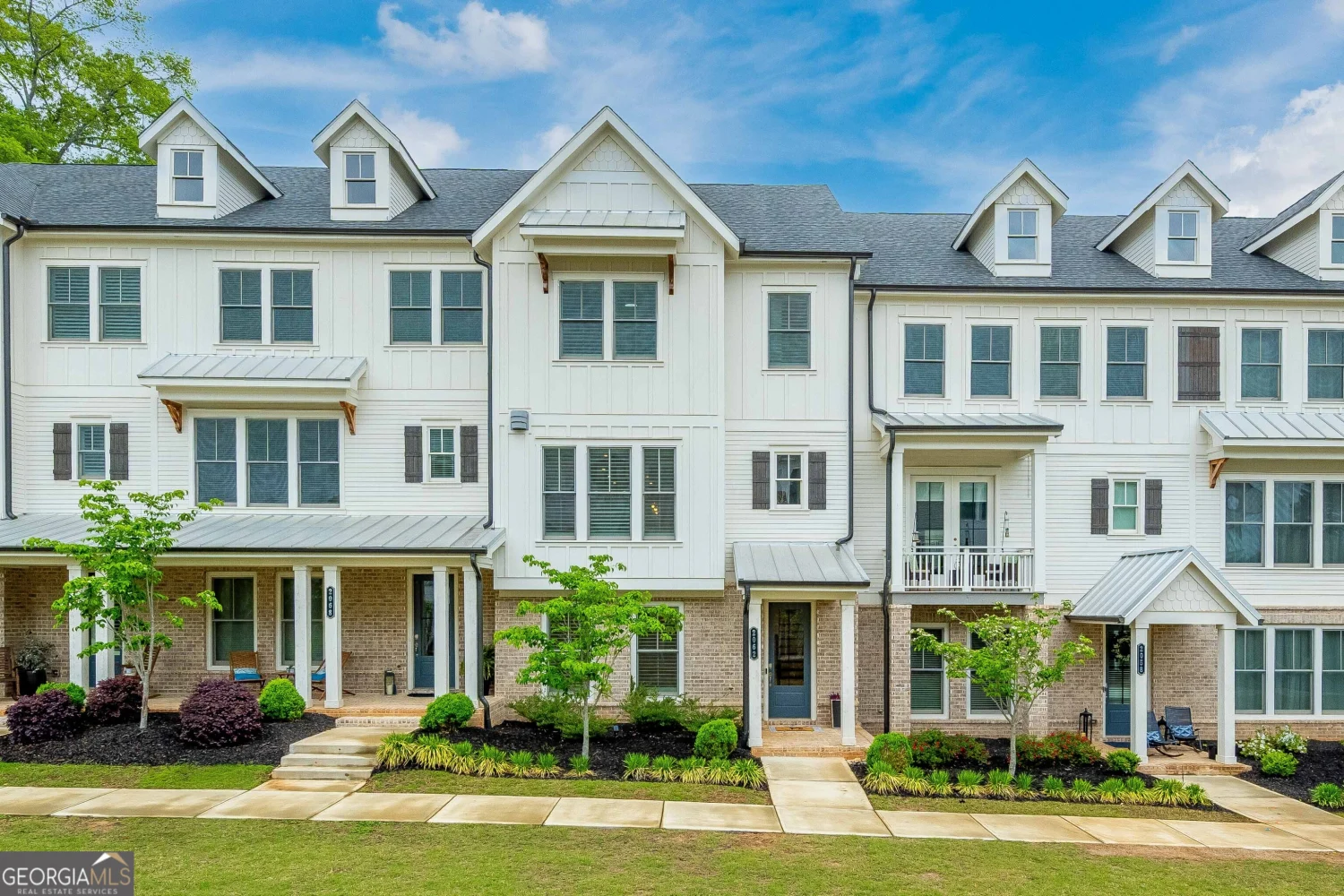
2062 Cortland Road
Milton, GA 30009
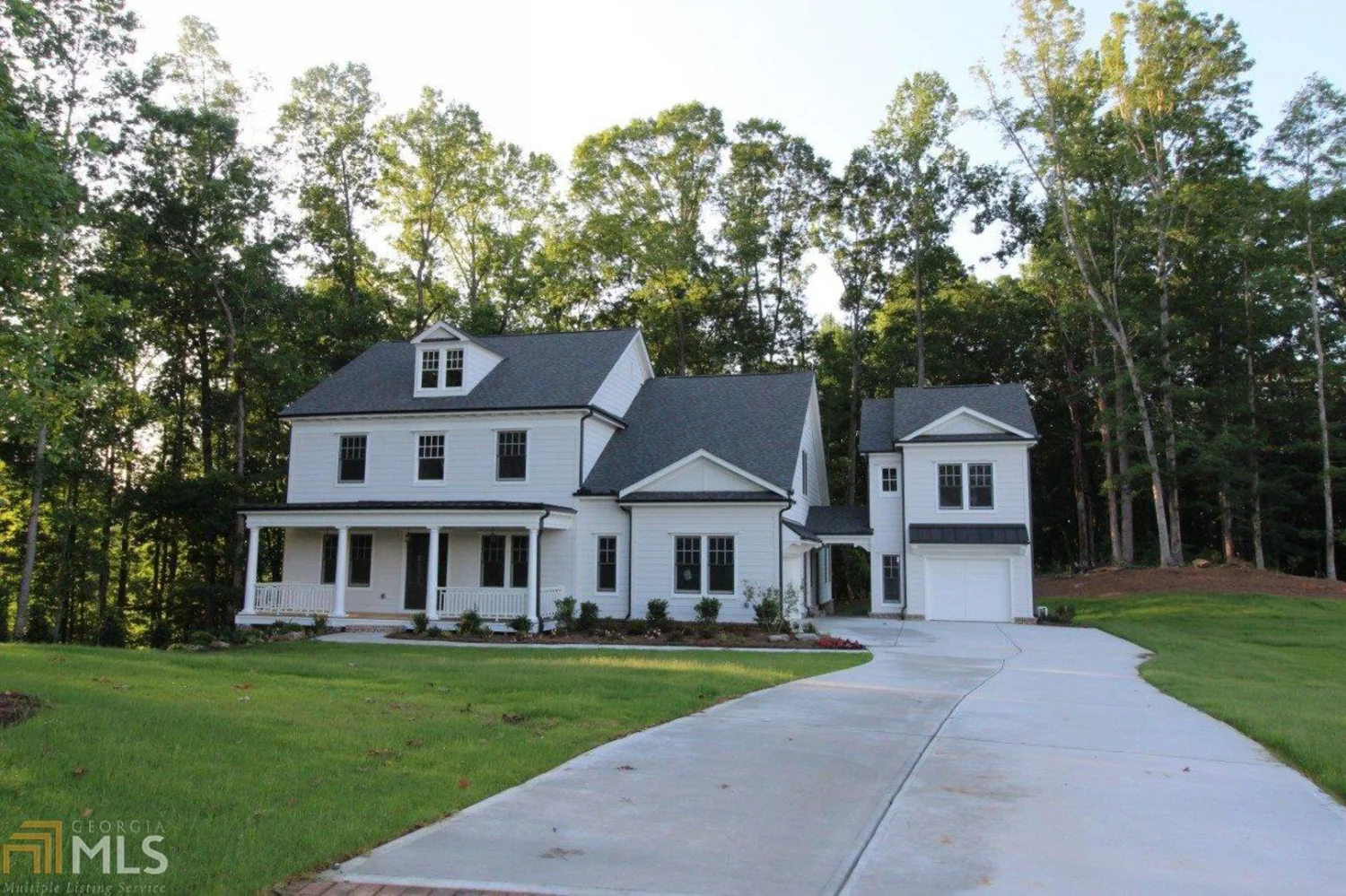
4960 Forest Circle
Milton, GA 30004


