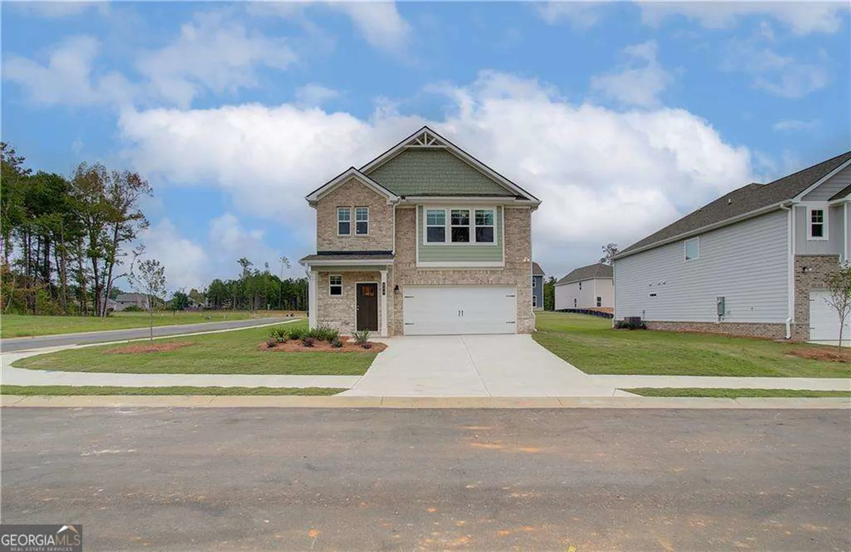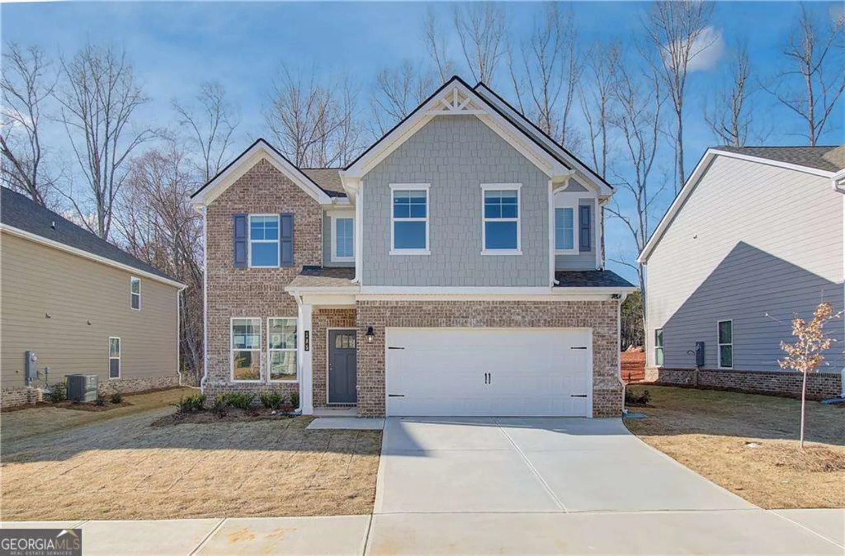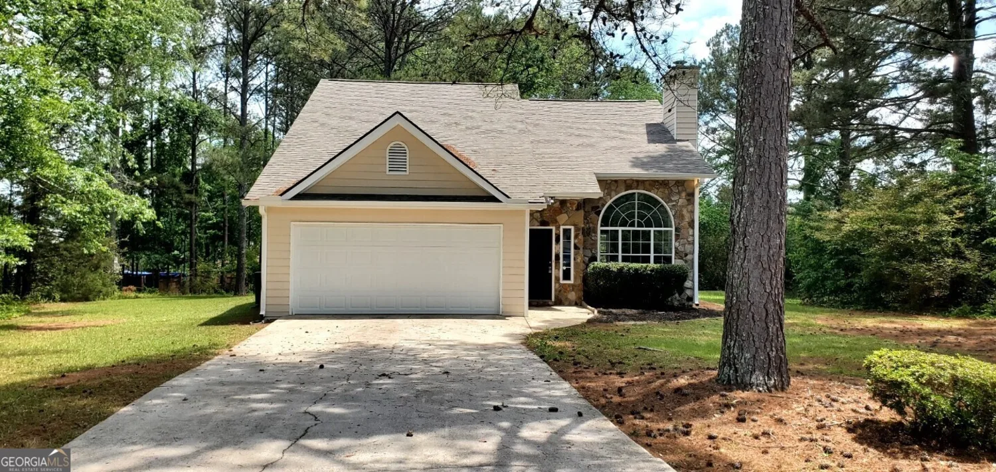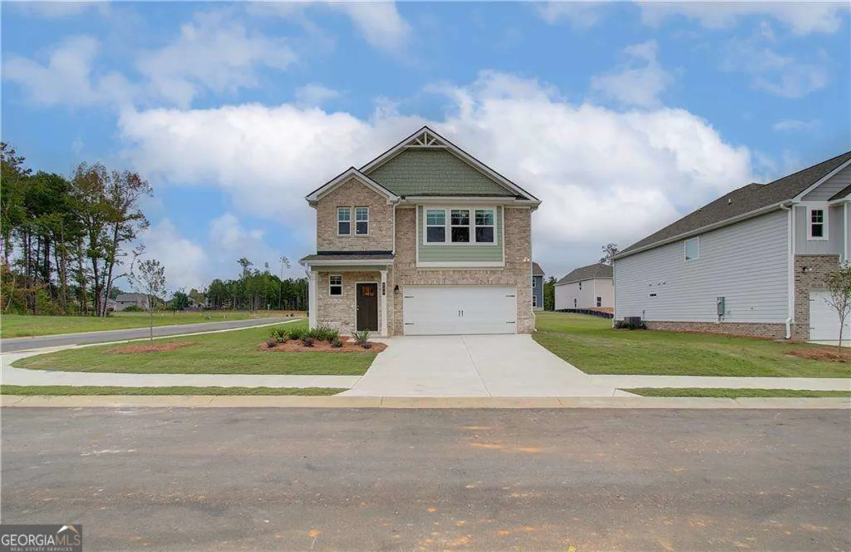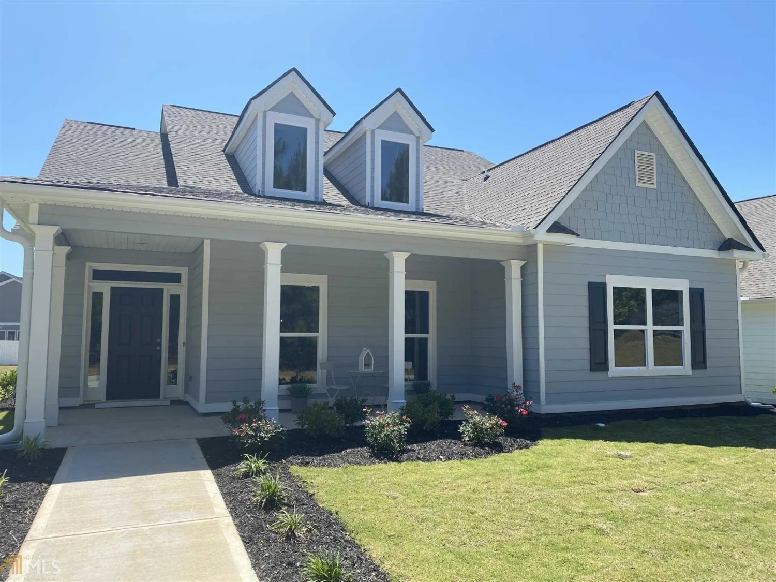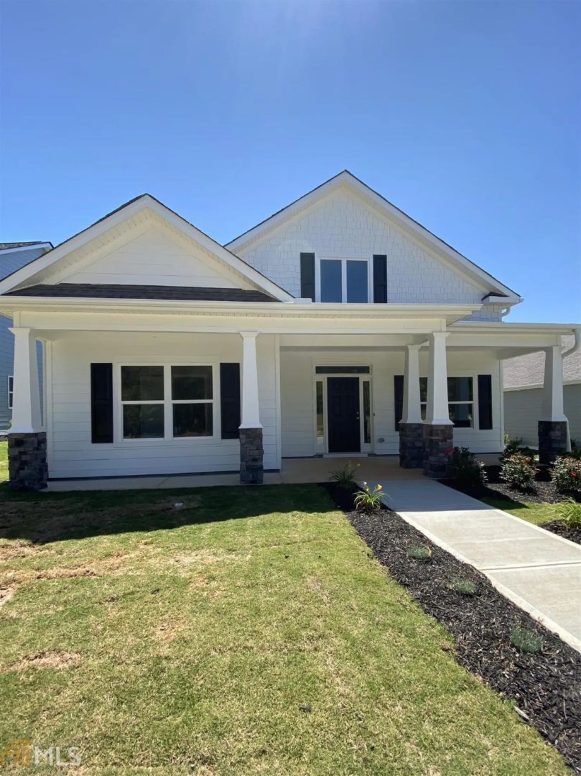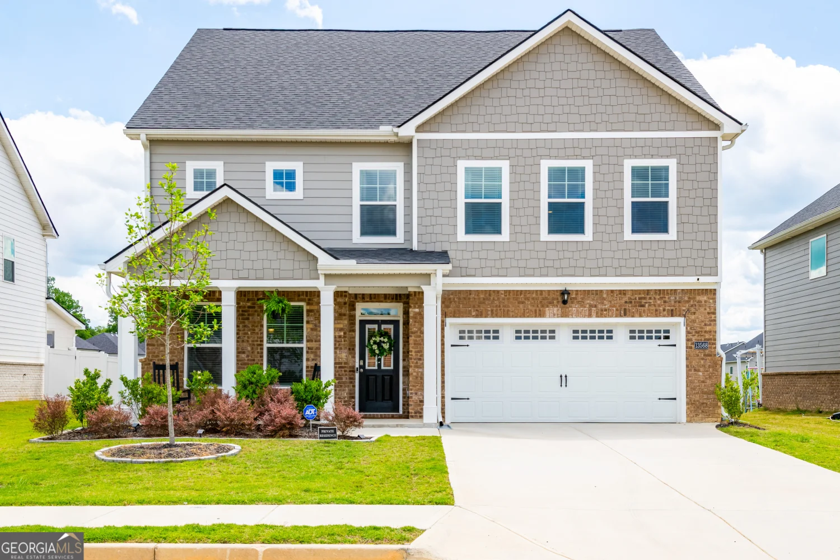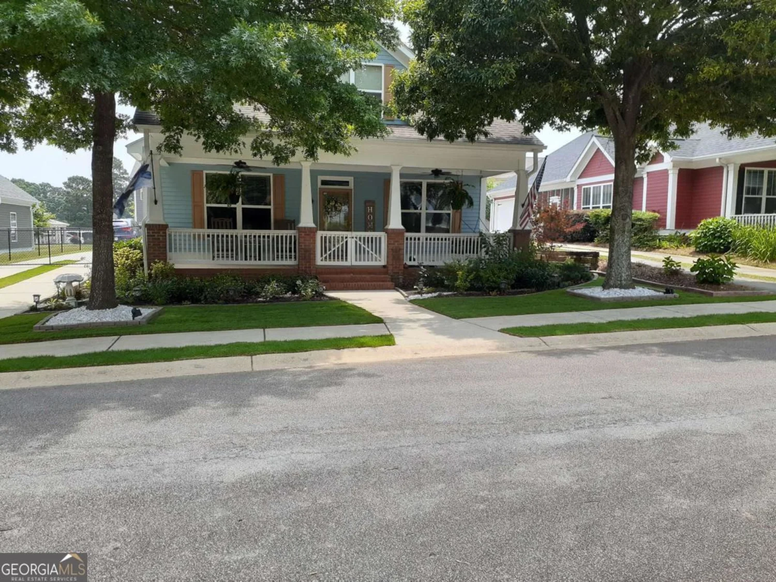13550 whitman lane seCovington, GA 30014
13550 whitman lane seCovington, GA 30014
Description
Minutes from I-20. Clubhouse, swimming pool, tennis courts, walking trails, sidewalks. Seller Paying ALL Closing Costs and special financing with preferred lender. The London plan at Wildwood is a two-story design that offers 4 bedrooms and 4 full baths covering 2,920sq ft. The 2-car garage ensures plenty of space for vehicles and storage. Upon entering, you'll find a formal dining room perfect for family dinners and hosting the holidays. Beyond the foyer you are greeted by an open kitchen with an island that allows for bar top seating plus features including stainless steel appliances, contemporary cabinetry and quartz countertops. The kitchen opens to a casual dining area and flows effortlessly into the family room. Tucked away off the back of the home for privacy is a guest bedroom plus a full bath.
Property Details for 13550 Whitman Lane SE
- Subdivision ComplexWildwood
- Architectural StyleCraftsman, Traditional
- ExteriorSprinkler System
- Num Of Parking Spaces2
- Parking FeaturesAttached, Garage, Kitchen Level
- Property AttachedYes
- Waterfront FeaturesNo Dock Or Boathouse
LISTING UPDATED:
- StatusActive
- MLS #10446916
- Days on Site104
- HOA Fees$750 / month
- MLS TypeResidential
- Year Built2024
- Lot Size0.27 Acres
- CountryNewton
LISTING UPDATED:
- StatusActive
- MLS #10446916
- Days on Site104
- HOA Fees$750 / month
- MLS TypeResidential
- Year Built2024
- Lot Size0.27 Acres
- CountryNewton
Building Information for 13550 Whitman Lane SE
- StoriesTwo
- Year Built2024
- Lot Size0.2690 Acres
Payment Calculator
Term
Interest
Home Price
Down Payment
The Payment Calculator is for illustrative purposes only. Read More
Property Information for 13550 Whitman Lane SE
Summary
Location and General Information
- Community Features: Clubhouse, Pool, Street Lights, Tennis Court(s), Walk To Schools
- Directions: Take I-20 East to exit #90/US 278. Turn right onto US- 278 and travel 2.3 miles. Turn right onto Dr. M.L. King Jr. Avenue. Wildwood is 0.9 mi on the left. Follow the main boulevard, turn right on Vista Drive, the model home is on the right.
- Coordinates: 33.58046,-83.820799
School Information
- Elementary School: Flint Hill
- Middle School: Cousins
- High School: Eastside
Taxes and HOA Information
- Parcel Number: C082E00000682000
- Tax Year: 2024
- Association Fee Includes: Other, Tennis
- Tax Lot: 121
Virtual Tour
Parking
- Open Parking: No
Interior and Exterior Features
Interior Features
- Cooling: Ceiling Fan(s), Central Air, Electric, Zoned
- Heating: Central, Forced Air, Natural Gas, Zoned
- Appliances: Dishwasher, Microwave
- Basement: None
- Fireplace Features: Factory Built, Family Room, Gas Log, Gas Starter
- Flooring: Carpet, Tile, Vinyl
- Interior Features: Double Vanity, Tray Ceiling(s), Walk-In Closet(s)
- Levels/Stories: Two
- Window Features: Double Pane Windows
- Kitchen Features: Breakfast Area, Breakfast Bar, Kitchen Island, Solid Surface Counters, Walk-in Pantry
- Foundation: Slab
- Main Bedrooms: 1
- Bathrooms Total Integer: 4
- Main Full Baths: 1
- Bathrooms Total Decimal: 4
Exterior Features
- Construction Materials: Brick, Concrete
- Patio And Porch Features: Porch
- Roof Type: Composition
- Security Features: Carbon Monoxide Detector(s), Smoke Detector(s)
- Laundry Features: Upper Level
- Pool Private: No
Property
Utilities
- Sewer: Public Sewer
- Utilities: Cable Available, Electricity Available, Natural Gas Available, Phone Available, Sewer Available, Underground Utilities, Water Available
- Water Source: Private
Property and Assessments
- Home Warranty: Yes
- Property Condition: New Construction
Green Features
Lot Information
- Above Grade Finished Area: 2920
- Common Walls: No Common Walls
- Lot Features: Level, Private
- Waterfront Footage: No Dock Or Boathouse
Multi Family
- Number of Units To Be Built: Square Feet
Rental
Rent Information
- Land Lease: Yes
- Occupant Types: Vacant
Public Records for 13550 Whitman Lane SE
Tax Record
- 2024$0.00 ($0.00 / month)
Home Facts
- Beds4
- Baths4
- Total Finished SqFt2,920 SqFt
- Above Grade Finished2,920 SqFt
- StoriesTwo
- Lot Size0.2690 Acres
- StyleSingle Family Residence
- Year Built2024
- APNC082E00000682000
- CountyNewton
- Fireplaces1


