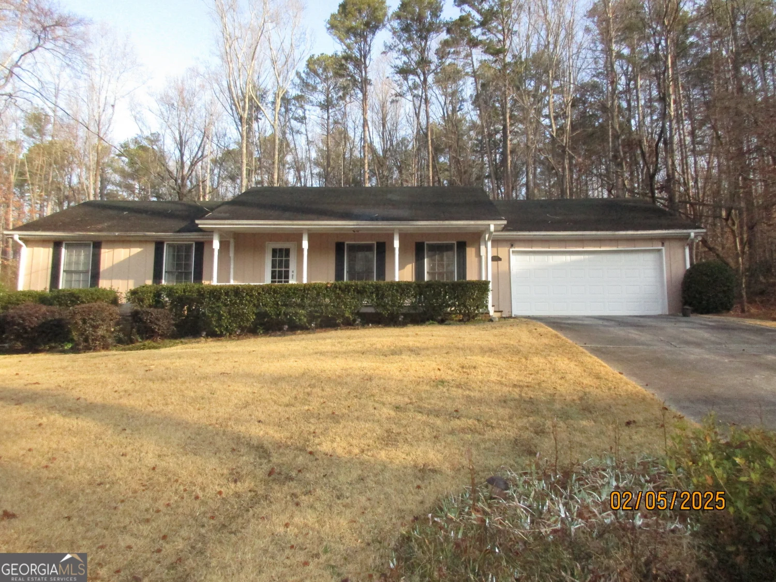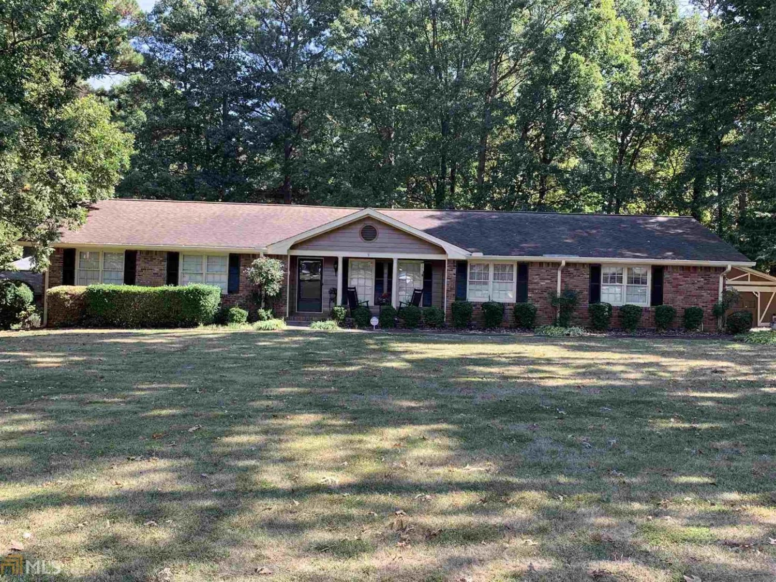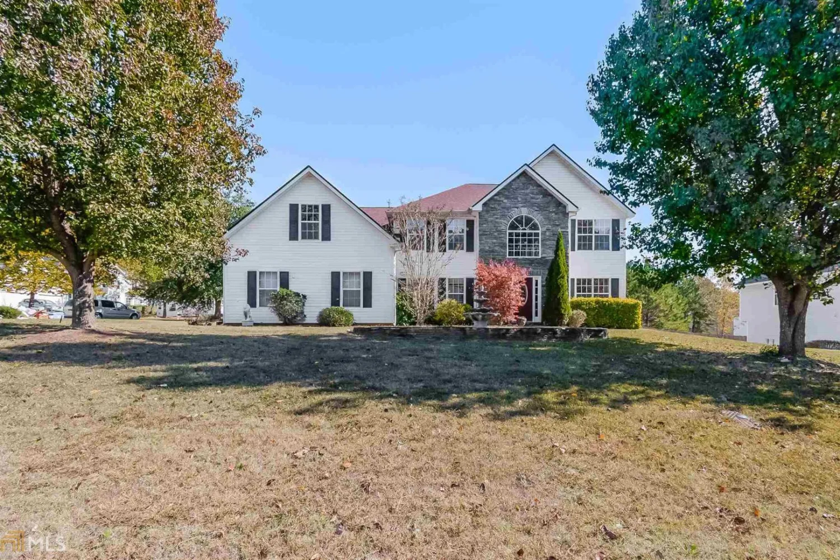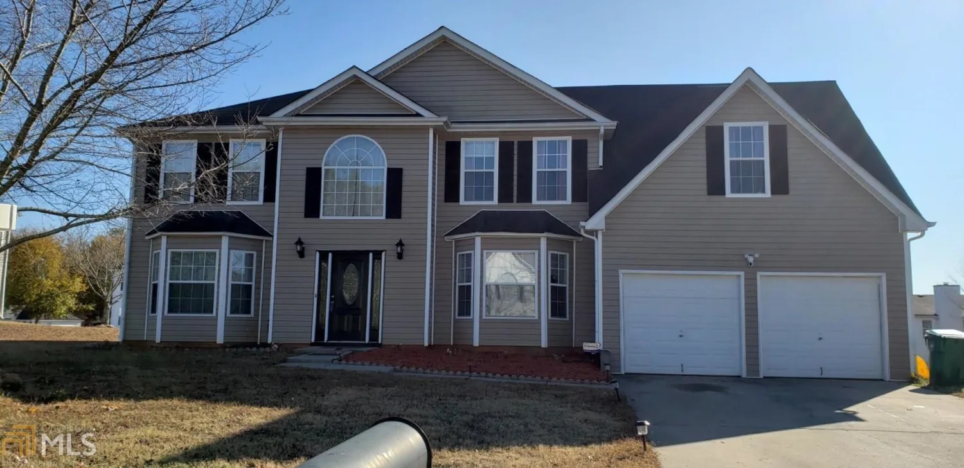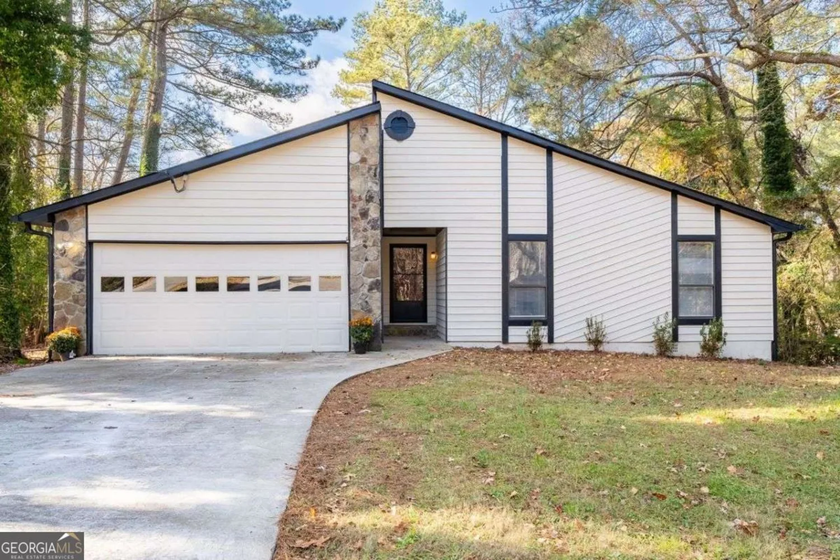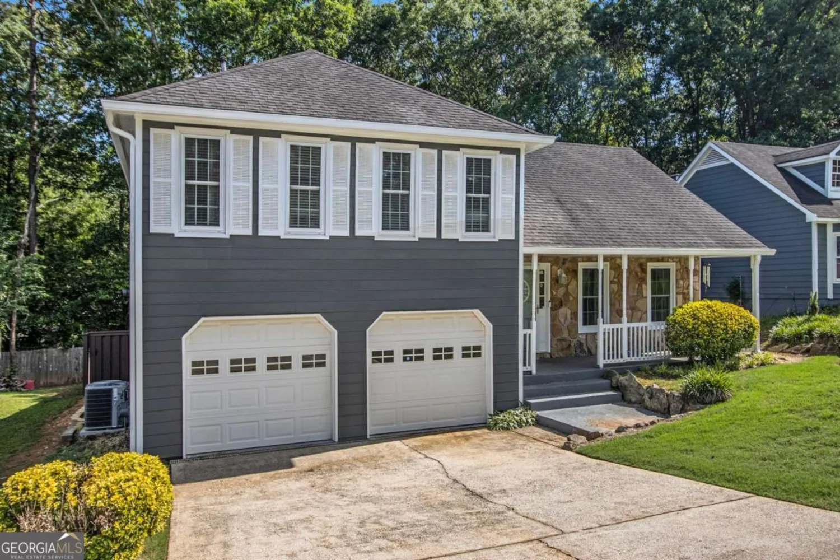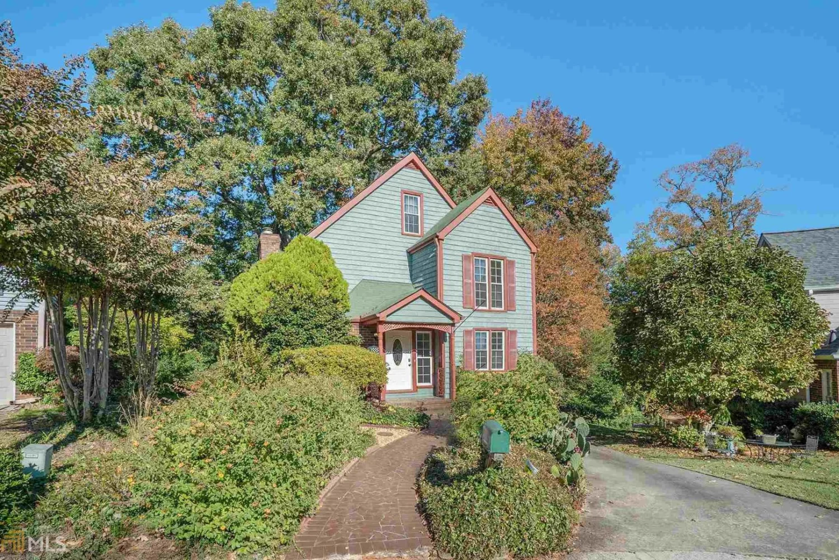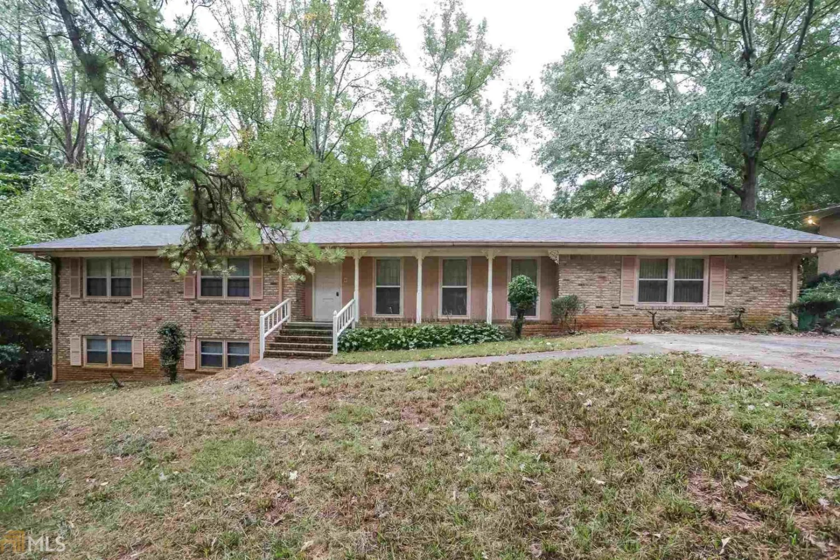1037 forest pathStone Mountain, GA 30088
1037 forest pathStone Mountain, GA 30088
Description
Welcome to this stunning two-level single-family residence, with 4 bedrooms, 2 full baths, and 1,401 sqft of living space, situated in the desirable Forest East Sub community. Nestled in a tranquil wooded area, the home combines rustic appeal with modern elegance. Its exterior features an appealing mix of stone and wood siding, with a striking dark blue upper level and a sophisticated stone facade on the lower level. A concrete driveway leads to the inviting front porch, accented with classic white railings. French doors on the lower level and two upper-level windows with elegant black shutters bring natural light into the home, creating a seamless connection between indoor and outdoor living. Upon entering, you are greeted by a spacious living room adorned with light gray walls and soft beige carpeting. The high ceiling, enhanced by a ceiling fan with a light fixture, creates an open and airy ambiance. A stone fireplace with a white mantel serves as the room's centerpiece, offering a retreat for relaxing evenings. Natural light flows through a window on the far wall, brightening the entire space. The kitchen is a delightful combination of style and practicality, featuring a tiled floor, light gray cabinets, and sleek black appliances, including a refrigerator and gas stove with an oven. A double sink and dishwasher ensure meal preparation and cleanup are effortless. The light-colored walls brighten the space, while a ceiling light fixture adds a touch of sophistication. Conveniently, a door leads to another room, enhancing the kitchen's functionality and accessibility. Adjacent to the kitchen, the dining area offers the perfect setting for both casual meals and entertaining guests. The tiled floor complements the kitchen's design, while a stylish hanging light fixture with four bulbs creates a warm and inviting ambiance. A short carpeted staircase leads to the living room, offering a cohesive flow between spaces. The dining area's light beige walls provide a neutral backdrop that complements any decor style, and a black metal railing elegantly separates it from the living room while maintaining an open feel. The primary bedroom is a serene retreat, featuring beige walls and a light brown carpet that exude comfort and warmth. Natural light streams through a window on the left side, creating a bright and inviting atmosphere. Adding to its appeal, the primary bedroom includes a private en-suite bathroom, offering convenience and a sense of luxury. This home is a peaceful sanctuary that perfectly balances tranquility, natural beauty, and modern comforts. Don't miss the opportunity to own this slice of paradise in the serene, wooded surroundings of Forest East Sub.
Property Details for 1037 Forest Path
- Subdivision ComplexForest East Sub
- Architectural StyleOther
- Parking FeaturesParking Pad
- Property AttachedNo
LISTING UPDATED:
- StatusActive
- MLS #10447320
- Days on Site105
- Taxes$3,294.76 / year
- MLS TypeResidential
- Year Built1983
- Lot Size0.20 Acres
- CountryDeKalb
LISTING UPDATED:
- StatusActive
- MLS #10447320
- Days on Site105
- Taxes$3,294.76 / year
- MLS TypeResidential
- Year Built1983
- Lot Size0.20 Acres
- CountryDeKalb
Building Information for 1037 Forest Path
- StoriesTwo
- Year Built1983
- Lot Size0.2000 Acres
Payment Calculator
Term
Interest
Home Price
Down Payment
The Payment Calculator is for illustrative purposes only. Read More
Property Information for 1037 Forest Path
Summary
Location and General Information
- Community Features: None
- Directions: Please use GPS
- Coordinates: 33.763619,-84.166315
School Information
- Elementary School: Shadow Rock
- Middle School: Redan
- High School: Redan
Taxes and HOA Information
- Parcel Number: 16 034 09 103
- Tax Year: 23
- Association Fee Includes: None
Virtual Tour
Parking
- Open Parking: Yes
Interior and Exterior Features
Interior Features
- Cooling: Central Air
- Heating: Other
- Appliances: Dishwasher, Oven/Range (Combo), Refrigerator
- Basement: None
- Flooring: Other
- Interior Features: Other
- Levels/Stories: Two
- Main Bedrooms: 4
- Bathrooms Total Integer: 2
- Main Full Baths: 2
- Bathrooms Total Decimal: 2
Exterior Features
- Construction Materials: Other
- Roof Type: Composition
- Laundry Features: None
- Pool Private: No
Property
Utilities
- Sewer: Public Sewer
- Utilities: Other
- Water Source: Public
Property and Assessments
- Home Warranty: Yes
- Property Condition: Resale
Green Features
Lot Information
- Above Grade Finished Area: 1401
- Lot Features: Other
Multi Family
- Number of Units To Be Built: Square Feet
Rental
Rent Information
- Land Lease: Yes
- Occupant Types: Vacant
Public Records for 1037 Forest Path
Tax Record
- 23$3,294.76 ($274.56 / month)
Home Facts
- Beds4
- Baths2
- Total Finished SqFt1,401 SqFt
- Above Grade Finished1,401 SqFt
- StoriesTwo
- Lot Size0.2000 Acres
- StyleSingle Family Residence
- Year Built1983
- APN16 034 09 103
- CountyDeKalb
- Fireplaces1


