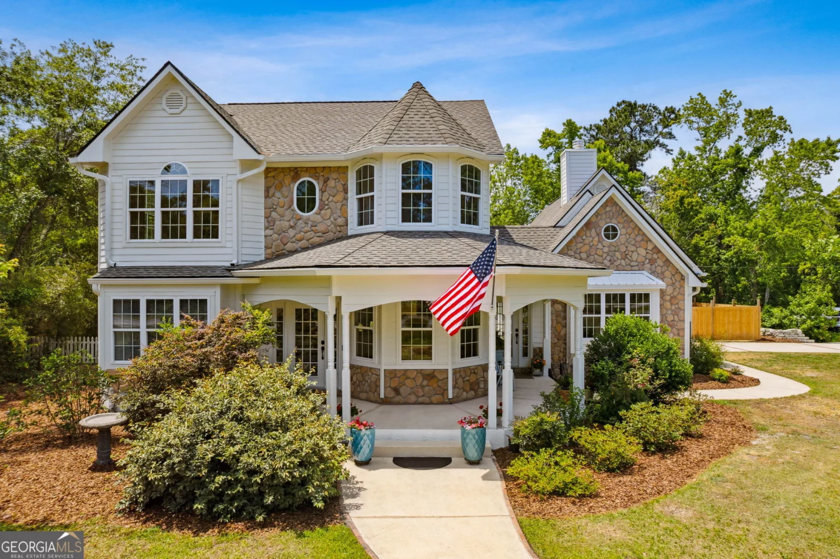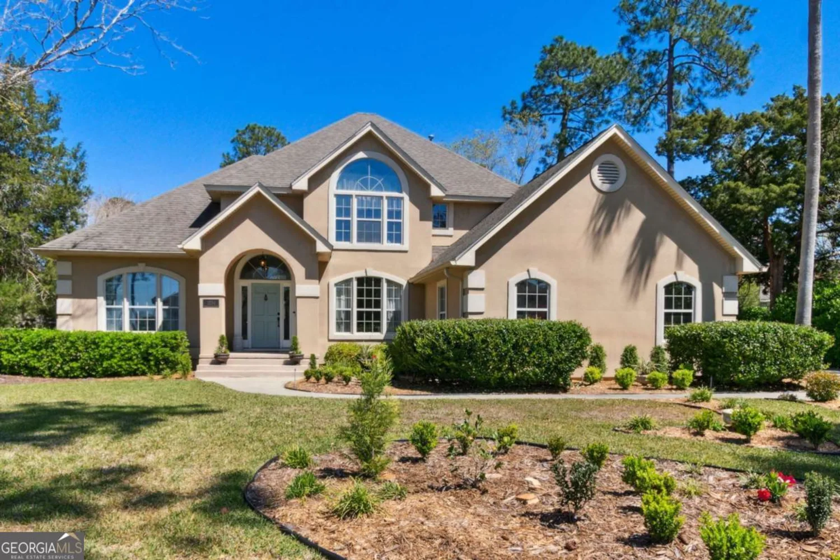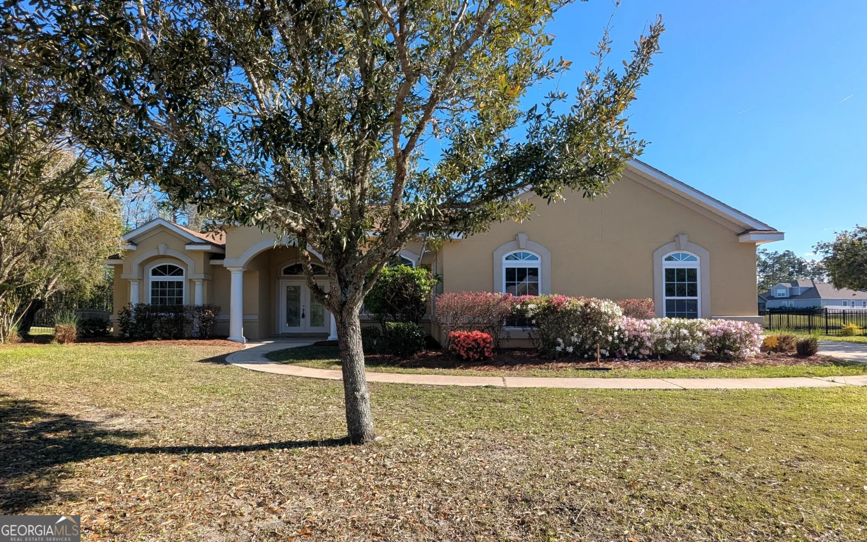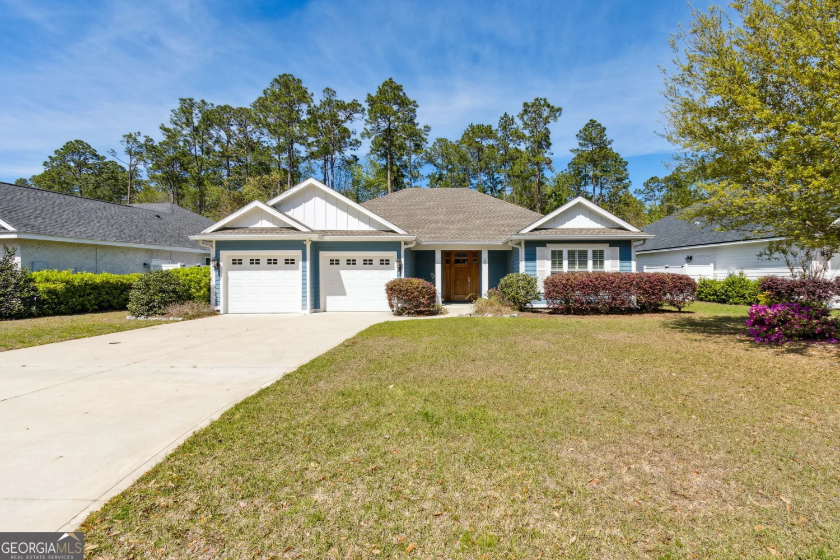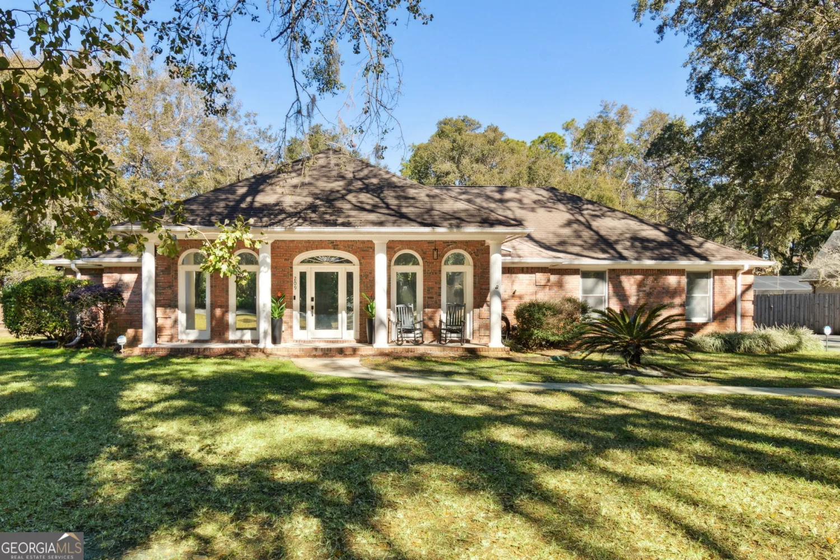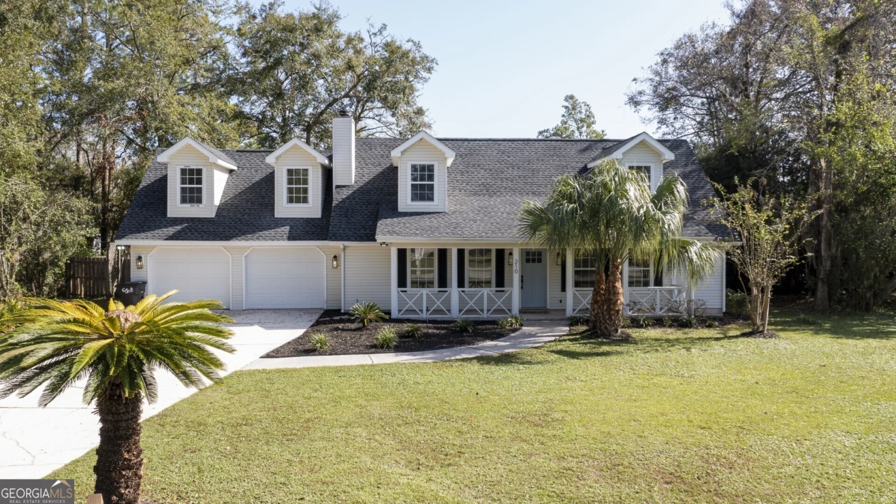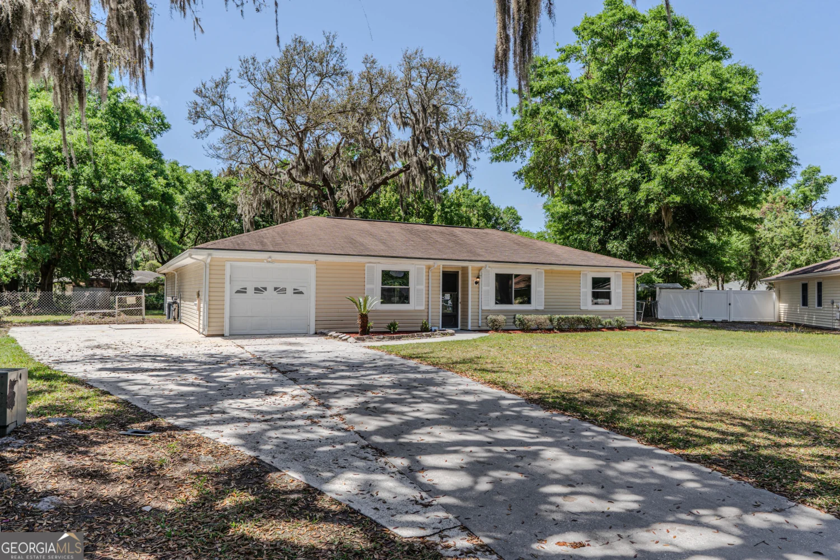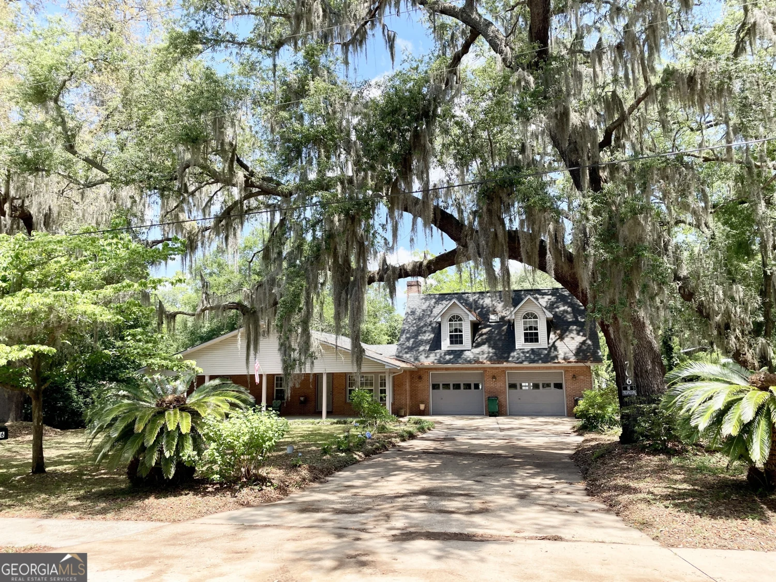105 reserve circleSt. Marys, GA 31558
105 reserve circleSt. Marys, GA 31558
Description
Immaculate Craftsman style home completed in 2022 by Bent Pine Construction located in the prestigious gated golf course community of Osprey Cove. Beautiful wood-look tile floors flow through the entire house. Beautiful granite in kitchen, bathrooms and laundry. The open floor plan and large island is great for entertaining. Stainless steel GE appliances, large single bowl undermount composite sink and induction cooktop make the kitchen a cook's dream. The split bedroom plan offers privacy for everyone. The backyard is lush and private, backing up to a green space of beautiful trees. Enjoy bird watching from your screened-in porch or grilling on the patio. Fresh interior paint and plantation shutters recently installed. This house is move-in ready. The listing agent is the owner.
Property Details for 105 Reserve Circle
- Subdivision ComplexOsprey Cove
- Architectural StyleCraftsman
- ExteriorSprinkler System
- Parking FeaturesGarage, Garage Door Opener
- Property AttachedYes
LISTING UPDATED:
- StatusActive
- MLS #10447577
- Days on Site110
- Taxes$4,659.36 / year
- HOA Fees$1,601 / month
- MLS TypeResidential
- Year Built2021
- Lot Size0.61 Acres
- CountryCamden
LISTING UPDATED:
- StatusActive
- MLS #10447577
- Days on Site110
- Taxes$4,659.36 / year
- HOA Fees$1,601 / month
- MLS TypeResidential
- Year Built2021
- Lot Size0.61 Acres
- CountryCamden
Building Information for 105 Reserve Circle
- StoriesOne
- Year Built2021
- Lot Size0.6100 Acres
Payment Calculator
Term
Interest
Home Price
Down Payment
The Payment Calculator is for illustrative purposes only. Read More
Property Information for 105 Reserve Circle
Summary
Location and General Information
- Community Features: Boat/Camper/Van Prkg, Clubhouse, Fitness Center, Gated, Golf, Park, Pool, Shared Dock, Sidewalks, Street Lights, Tennis Court(s)
- Directions: From I-95 take exit #1. Head east approximately 3 miles to the Osprey Cove main gate. You must be accompanied by a Realtor to gain access.
- Coordinates: 30.74679,-81.599248
School Information
- Elementary School: Saint Marys
- Middle School: Saint Marys
- High School: Camden County
Taxes and HOA Information
- Parcel Number: 122G 344
- Tax Year: 2024
- Association Fee Includes: Security
Virtual Tour
Parking
- Open Parking: No
Interior and Exterior Features
Interior Features
- Cooling: Ceiling Fan(s), Central Air, Electric, Heat Pump
- Heating: Central, Electric, Heat Pump
- Appliances: Cooktop, Dishwasher, Electric Water Heater, Microwave, Oven, Stainless Steel Appliance(s), Water Softener
- Basement: None
- Flooring: Tile
- Interior Features: Double Vanity, High Ceilings, Master On Main Level, Split Bedroom Plan, Tile Bath, Walk-In Closet(s)
- Levels/Stories: One
- Window Features: Double Pane Windows, Window Treatments
- Kitchen Features: Breakfast Area, Kitchen Island, Pantry, Solid Surface Counters
- Foundation: Slab
- Main Bedrooms: 3
- Bathrooms Total Integer: 2
- Main Full Baths: 2
- Bathrooms Total Decimal: 2
Exterior Features
- Construction Materials: Concrete
- Patio And Porch Features: Porch, Screened
- Roof Type: Composition
- Security Features: Gated Community, Smoke Detector(s)
- Laundry Features: In Hall, Mud Room
- Pool Private: No
Property
Utilities
- Sewer: Public Sewer
- Utilities: Cable Available, Electricity Available, High Speed Internet, Underground Utilities
- Water Source: Public
- Electric: 220 Volts
Property and Assessments
- Home Warranty: Yes
- Property Condition: Resale
Green Features
Lot Information
- Above Grade Finished Area: 2000
- Common Walls: No Common Walls
- Lot Features: Level
Multi Family
- Number of Units To Be Built: Square Feet
Rental
Rent Information
- Land Lease: Yes
Public Records for 105 Reserve Circle
Tax Record
- 2024$4,659.36 ($388.28 / month)
Home Facts
- Beds3
- Baths2
- Total Finished SqFt2,000 SqFt
- Above Grade Finished2,000 SqFt
- StoriesOne
- Lot Size0.6100 Acres
- StyleSingle Family Residence
- Year Built2021
- APN122G 344
- CountyCamden


