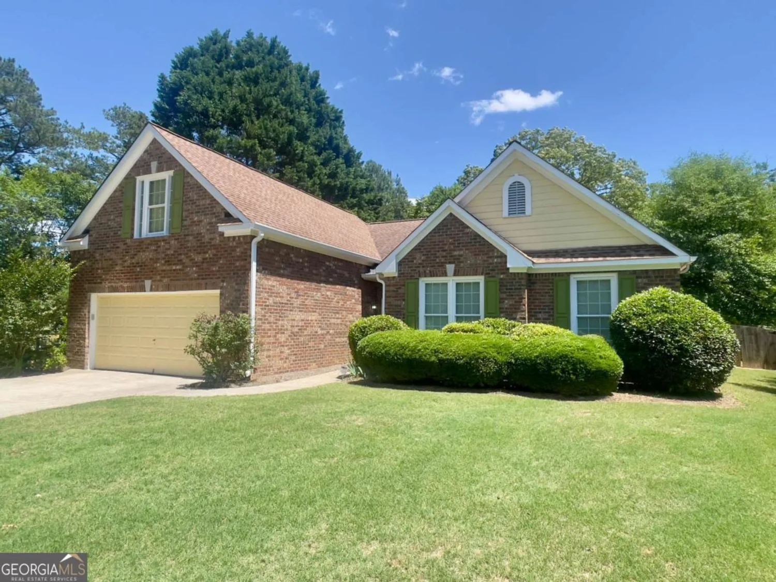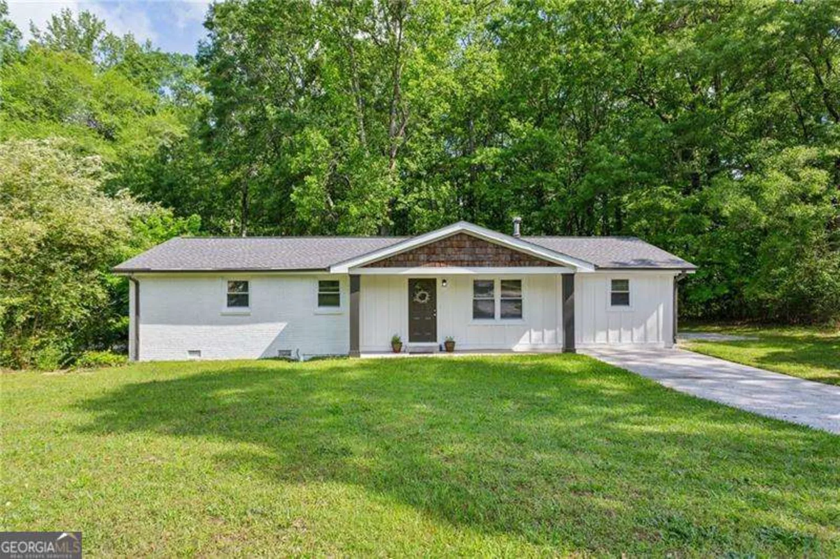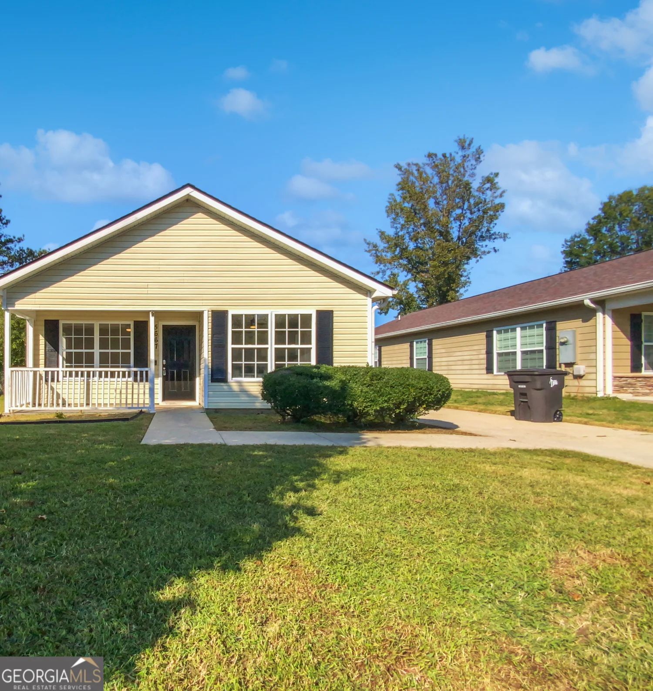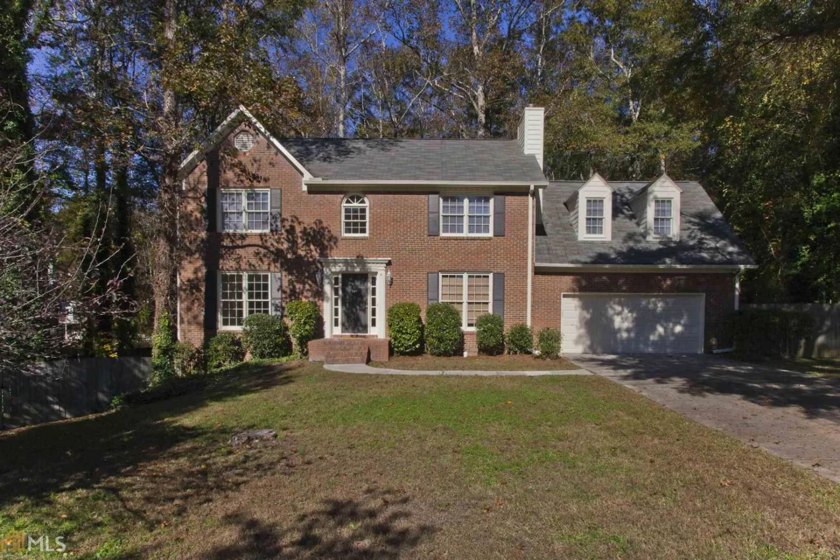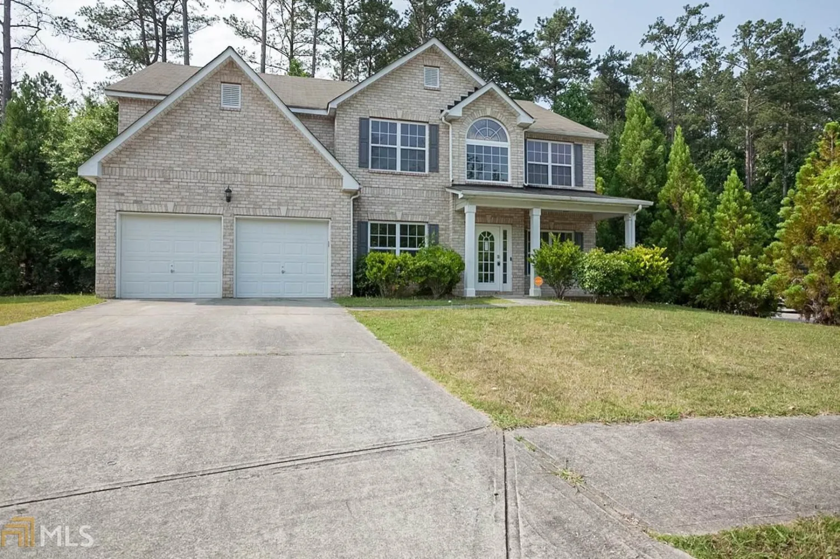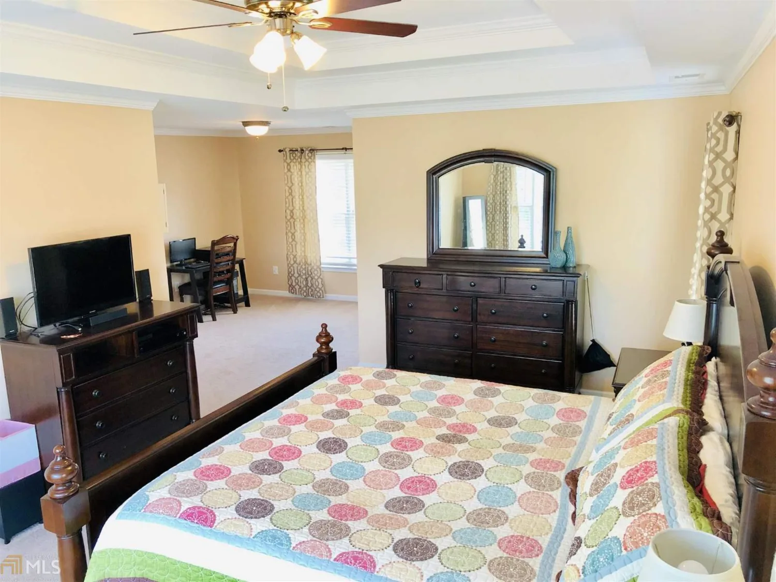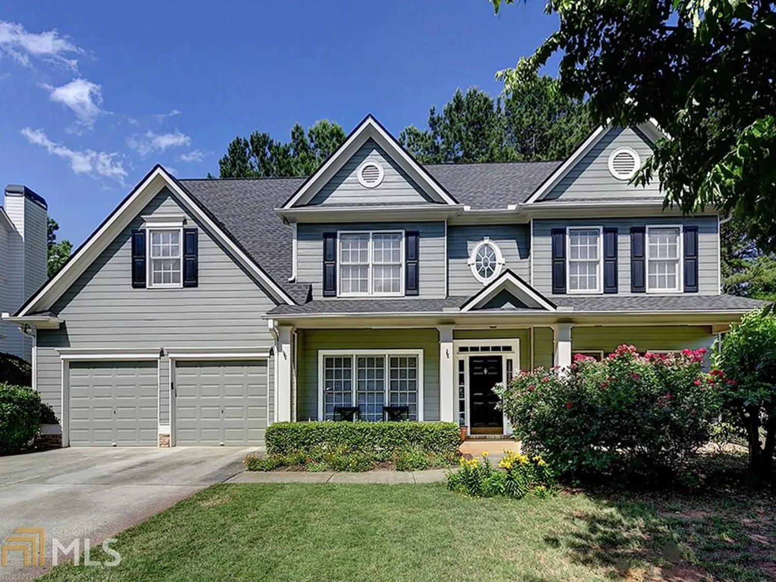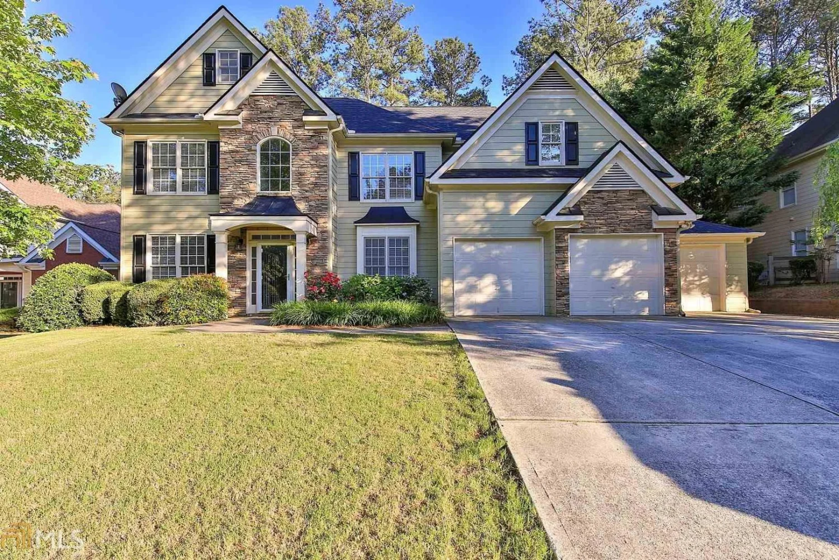44 browns courtPowder Springs, GA 30127
44 browns courtPowder Springs, GA 30127
Description
Enjoy the peaceful culdesac from the beautiful wrap around porch of this recently renovated home. Roof less than 10 years old. HVAC system only 5 years old. All Lighting has been updated. The Kitchen was recently renovated with newer Appliances, Granite Counter Tops and Painted Cabinets. Great Room features a cozy fireplace. Easy care Luxury Plank Vinyl flooring in the great room, kitchen and dining area. The Main Level Owner's Suite features a Walk-In Closet plus an Incredible Updated Owners Bath which features a Huge Walk-In Tiled Shower and Quartz Counter Tops. Upstairs are 2 spacious bedrooms with generous closet space and a renovated bath. Great fiinished Bonus Room in Basement with newer LPV flooring. Plenty of storage room in the 2 car garage with a work space. Huge fenced backyard with plenty of room to play.
Property Details for 44 Browns Court
- Subdivision ComplexRitchfield
- Architectural StyleTraditional
- Parking FeaturesBasement, Garage, Side/Rear Entrance
- Property AttachedYes
LISTING UPDATED:
- StatusClosed
- MLS #10448209
- Days on Site76
- Taxes$3,020 / year
- MLS TypeResidential
- Year Built1995
- Lot Size0.69 Acres
- CountryPaulding
LISTING UPDATED:
- StatusClosed
- MLS #10448209
- Days on Site76
- Taxes$3,020 / year
- MLS TypeResidential
- Year Built1995
- Lot Size0.69 Acres
- CountryPaulding
Building Information for 44 Browns Court
- StoriesTwo
- Year Built1995
- Lot Size0.6900 Acres
Payment Calculator
Term
Interest
Home Price
Down Payment
The Payment Calculator is for illustrative purposes only. Read More
Property Information for 44 Browns Court
Summary
Location and General Information
- Community Features: None
- Directions: Please use GPS
- Coordinates: 33.825358,-84.757522
School Information
- Elementary School: Bessie Baggett
- Middle School: J A Dobbins
- High School: Hiram
Taxes and HOA Information
- Parcel Number: 34987
- Tax Year: 2024
- Association Fee Includes: None
- Tax Lot: 12
Virtual Tour
Parking
- Open Parking: No
Interior and Exterior Features
Interior Features
- Cooling: Ceiling Fan(s), Central Air
- Heating: Natural Gas
- Appliances: Dishwasher, Microwave
- Basement: Concrete, Exterior Entry, Finished, Partial
- Fireplace Features: Factory Built, Family Room, Gas Starter
- Flooring: Carpet, Vinyl
- Interior Features: Master On Main Level, Tile Bath, Walk-In Closet(s)
- Levels/Stories: Two
- Window Features: Bay Window(s)
- Kitchen Features: Breakfast Area, Breakfast Room, Solid Surface Counters
- Main Bedrooms: 1
- Total Half Baths: 1
- Bathrooms Total Integer: 3
- Main Full Baths: 1
- Bathrooms Total Decimal: 2
Exterior Features
- Construction Materials: Other
- Fencing: Back Yard, Privacy, Wood
- Patio And Porch Features: Deck, Porch
- Roof Type: Composition
- Security Features: Smoke Detector(s)
- Laundry Features: Other
- Pool Private: No
Property
Utilities
- Sewer: Septic Tank
- Utilities: Cable Available, Electricity Available, Natural Gas Available, Water Available
- Water Source: Public
Property and Assessments
- Home Warranty: Yes
- Property Condition: Resale
Green Features
Lot Information
- Above Grade Finished Area: 1442
- Common Walls: No Common Walls
- Lot Features: Cul-De-Sac, Level
Multi Family
- Number of Units To Be Built: Square Feet
Rental
Rent Information
- Land Lease: Yes
Public Records for 44 Browns Court
Tax Record
- 2024$3,020.00 ($251.67 / month)
Home Facts
- Beds3
- Baths2
- Total Finished SqFt1,732 SqFt
- Above Grade Finished1,442 SqFt
- Below Grade Finished290 SqFt
- StoriesTwo
- Lot Size0.6900 Acres
- StyleSingle Family Residence
- Year Built1995
- APN34987
- CountyPaulding
- Fireplaces1


