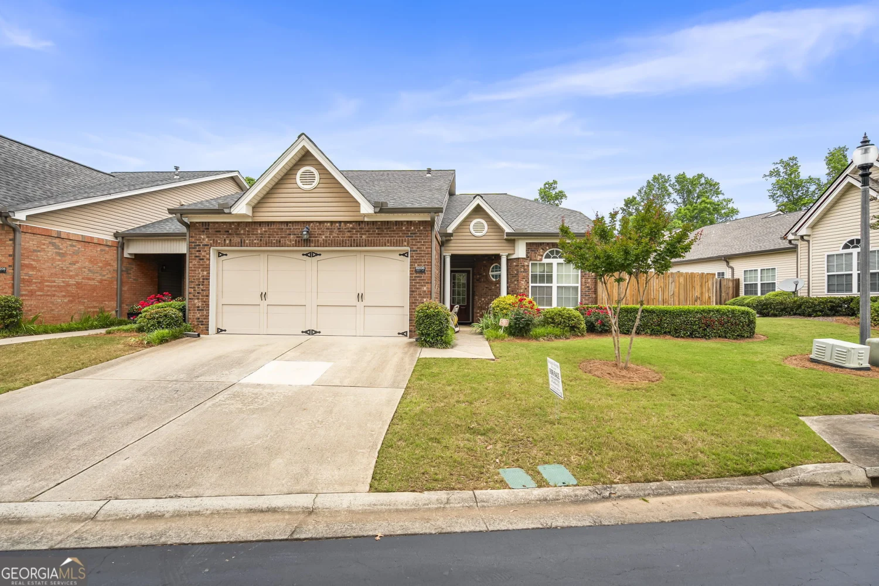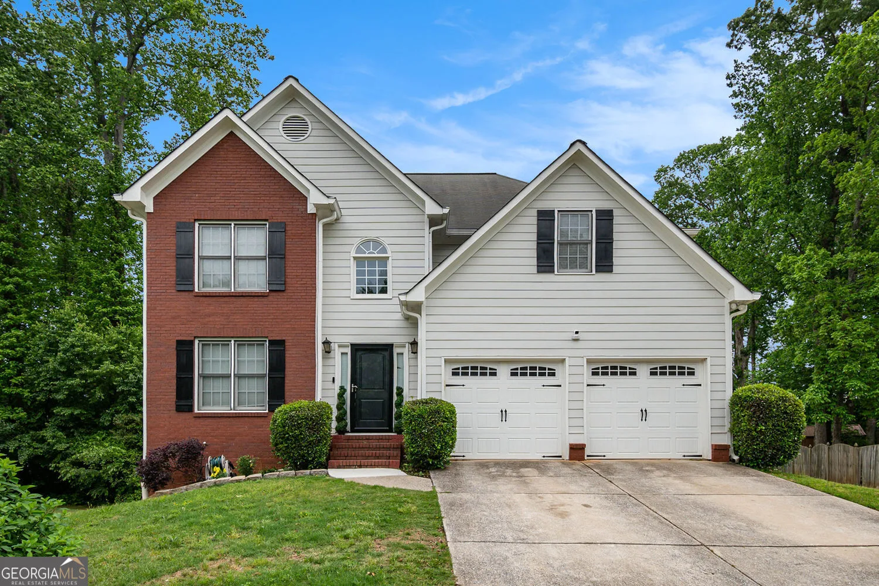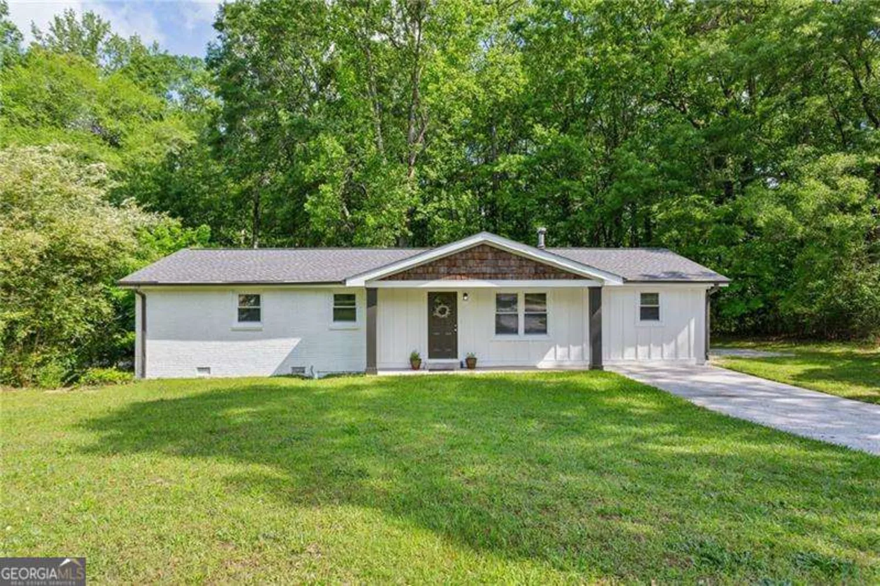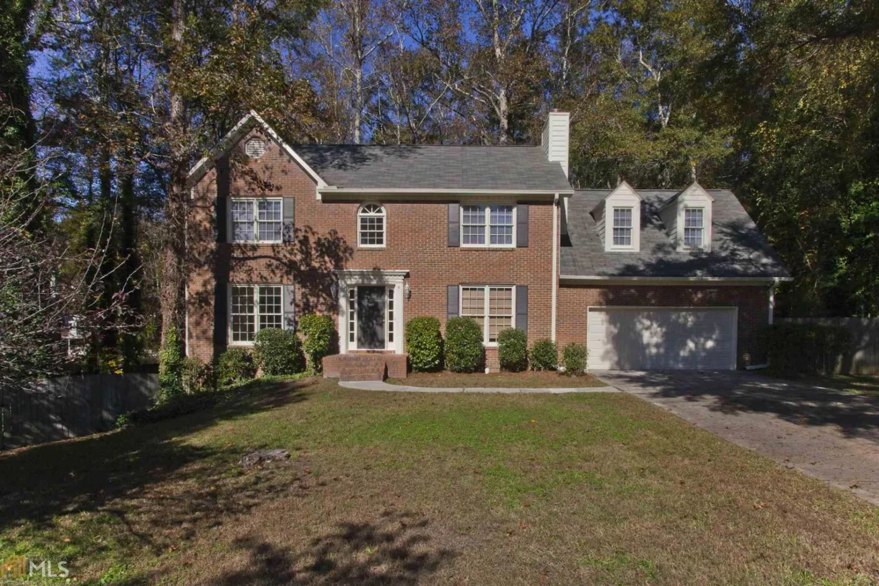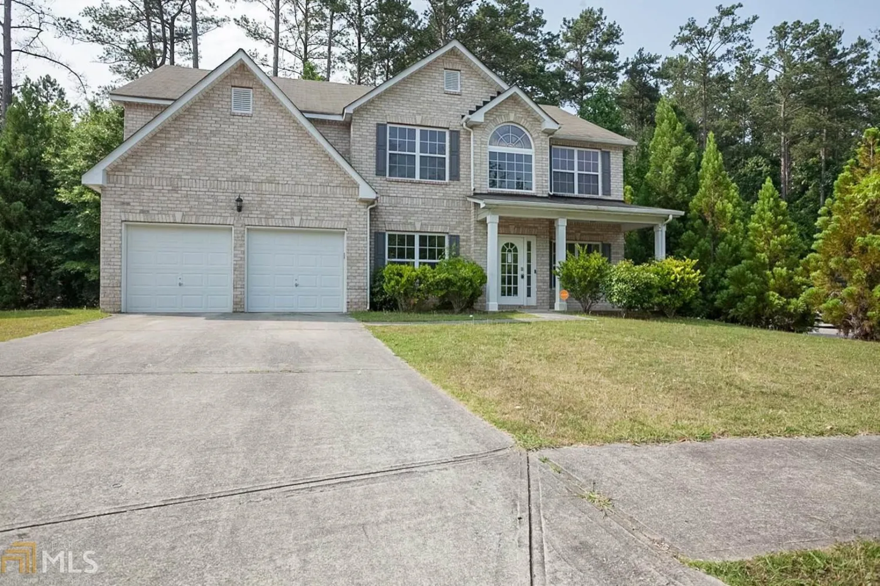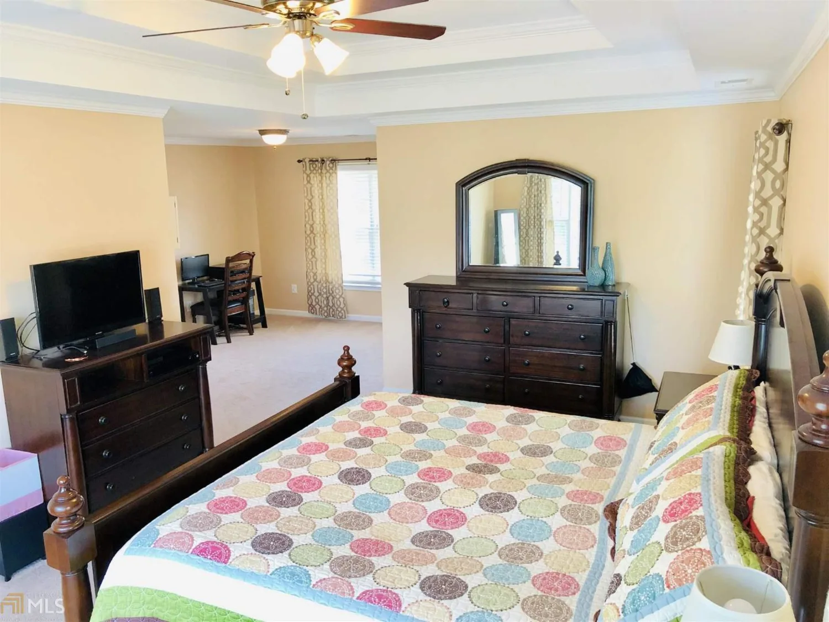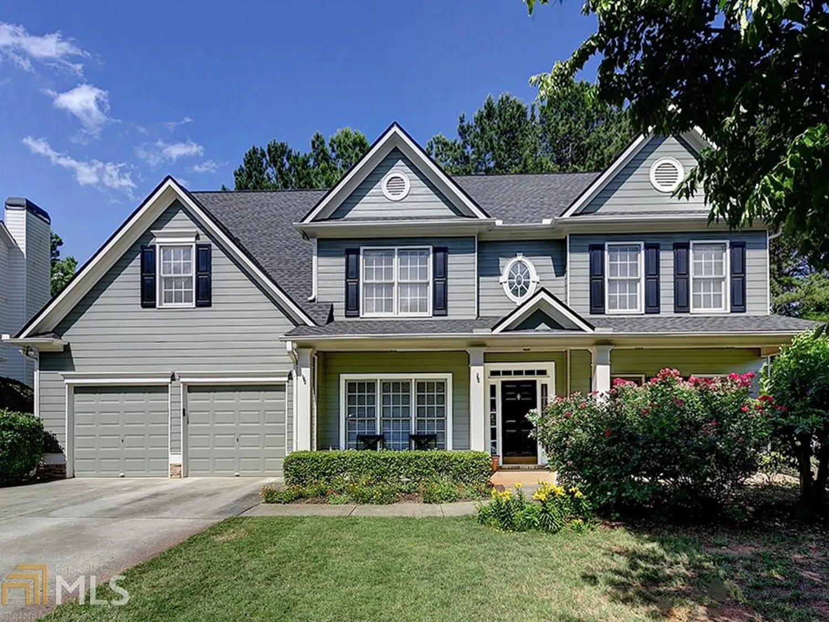4801 devonhurst wayPowder Springs, GA 30127
4801 devonhurst wayPowder Springs, GA 30127
Description
Charming 3-bedroom, 2-bath ranch home located in a quiet cul-de-sac. Spacious layout includes a large bonus room and a formal dining room. The kitchen features a breakfast bar, breakfast room, and plenty of cabinet space. Cozy living room with a fireplace with brick accents. Primary suite offers a sitting room/office, walk-in closet, and ensuite bath with a separate soaking tub and shower. Enjoy the level, fenced backyardCoideal for entertaining or play. Great curb appeal and flexible living spaces throughout!
Property Details for 4801 Devonhurst Way
- Subdivision ComplexDevonhurst
- Architectural StyleBrick Front, Ranch
- ExteriorGarden
- Num Of Parking Spaces2
- Parking FeaturesGarage, Garage Door Opener, Kitchen Level
- Property AttachedYes
LISTING UPDATED:
- StatusActive
- MLS #10528441
- Days on Site0
- Taxes$897 / year
- HOA Fees$205 / month
- MLS TypeResidential
- Year Built1998
- Lot Size0.56 Acres
- CountryCobb
LISTING UPDATED:
- StatusActive
- MLS #10528441
- Days on Site0
- Taxes$897 / year
- HOA Fees$205 / month
- MLS TypeResidential
- Year Built1998
- Lot Size0.56 Acres
- CountryCobb
Building Information for 4801 Devonhurst Way
- StoriesOne
- Year Built1998
- Lot Size0.5600 Acres
Payment Calculator
Term
Interest
Home Price
Down Payment
The Payment Calculator is for illustrative purposes only. Read More
Property Information for 4801 Devonhurst Way
Summary
Location and General Information
- Community Features: Sidewalks, Street Lights, Near Shopping
- Directions: From Macland Rd turn onto Bullard Rd. Turn right into Devonhurst subdivision (Devonhurst Way).
- Coordinates: 33.905846,-84.693429
School Information
- Elementary School: Varner
- Middle School: Tapp
- High School: Mceachern
Taxes and HOA Information
- Parcel Number: 19043400210
- Tax Year: 2024
- Association Fee Includes: None
Virtual Tour
Parking
- Open Parking: No
Interior and Exterior Features
Interior Features
- Cooling: Ceiling Fan(s), Central Air
- Heating: Central
- Appliances: Dishwasher, Microwave, Oven/Range (Combo), Refrigerator
- Basement: None
- Fireplace Features: Factory Built, Family Room
- Flooring: Carpet, Laminate
- Interior Features: Master On Main Level, Vaulted Ceiling(s)
- Levels/Stories: One
- Window Features: Double Pane Windows, Window Treatments
- Kitchen Features: Breakfast Bar, Breakfast Room, Pantry
- Foundation: Slab
- Main Bedrooms: 3
- Bathrooms Total Integer: 2
- Main Full Baths: 2
- Bathrooms Total Decimal: 2
Exterior Features
- Construction Materials: Brick, Other
- Fencing: Back Yard, Privacy
- Patio And Porch Features: Patio
- Roof Type: Composition
- Security Features: Security System, Smoke Detector(s)
- Laundry Features: Common Area
- Pool Private: No
Property
Utilities
- Sewer: Public Sewer
- Utilities: Underground Utilities
- Water Source: Public
Property and Assessments
- Home Warranty: Yes
- Property Condition: Resale
Green Features
Lot Information
- Common Walls: No Common Walls
- Lot Features: Cul-De-Sac, Level, Private
Multi Family
- Number of Units To Be Built: Square Feet
Rental
Rent Information
- Land Lease: Yes
Public Records for 4801 Devonhurst Way
Tax Record
- 2024$897.00 ($74.75 / month)
Home Facts
- Beds3
- Baths2
- StoriesOne
- Lot Size0.5600 Acres
- StyleSingle Family Residence
- Year Built1998
- APN19043400210
- CountyCobb
- Fireplaces1


