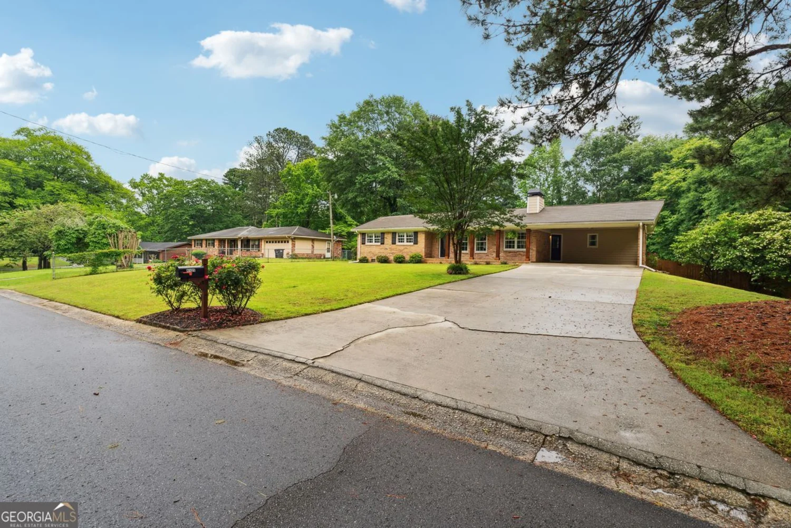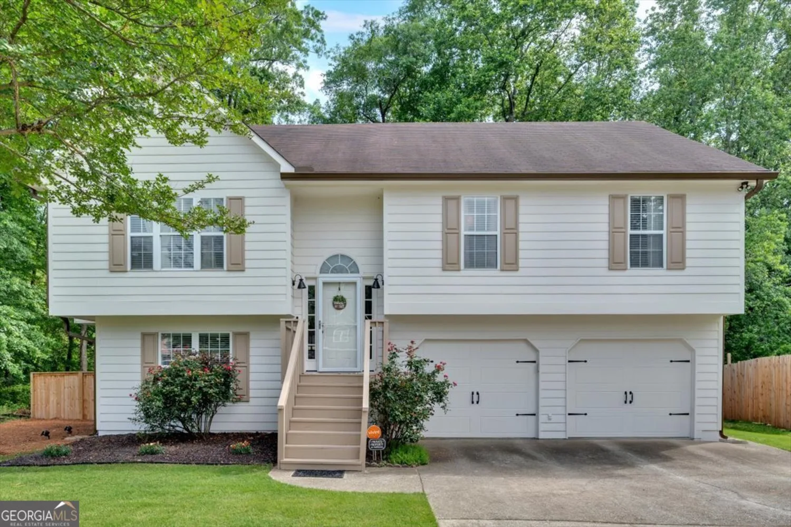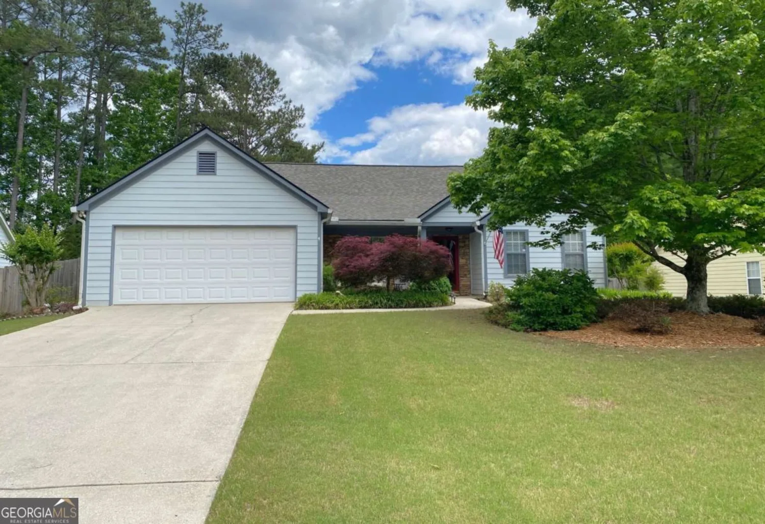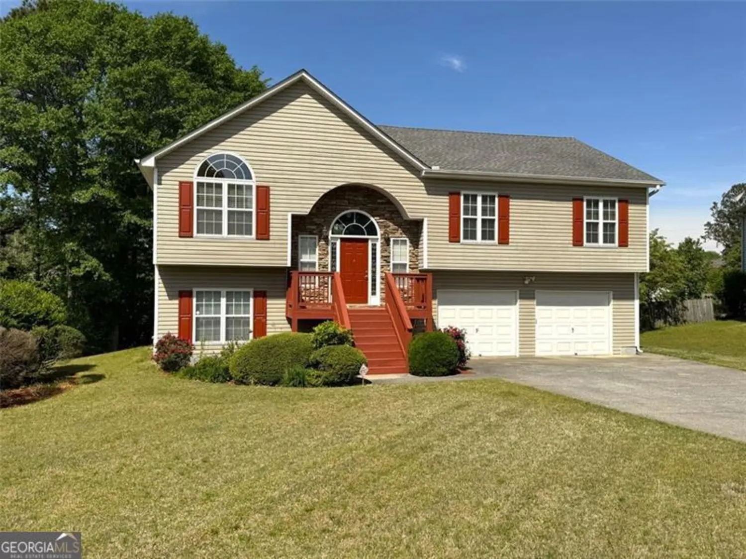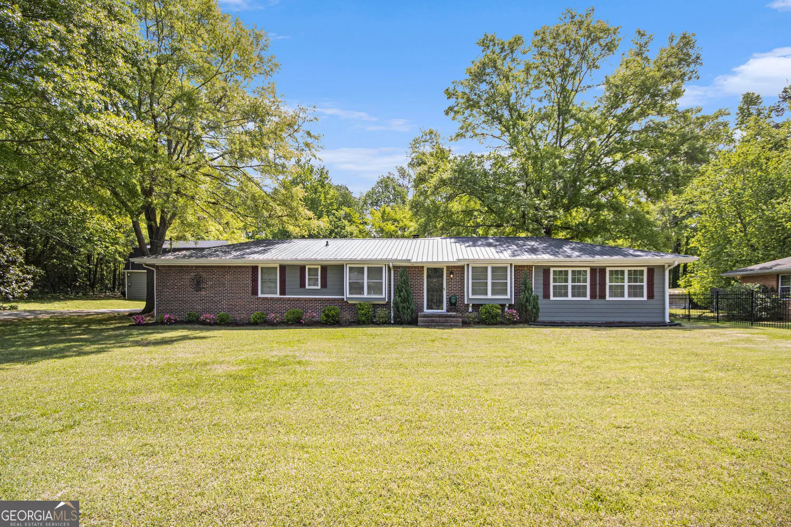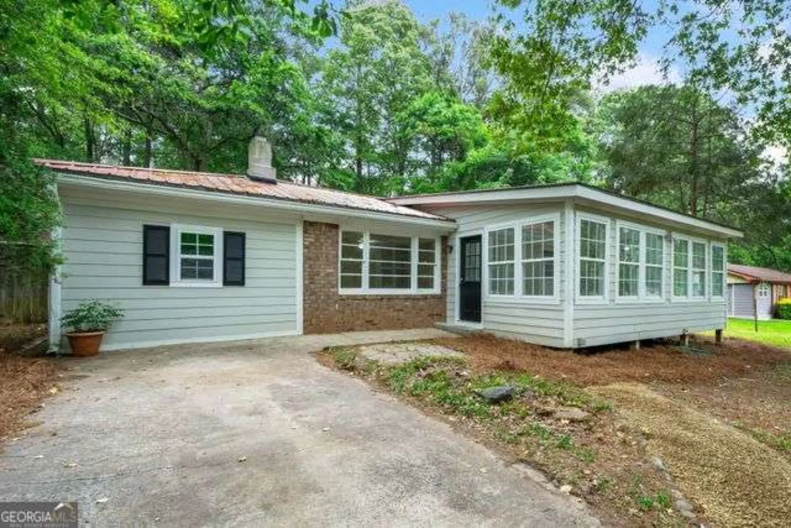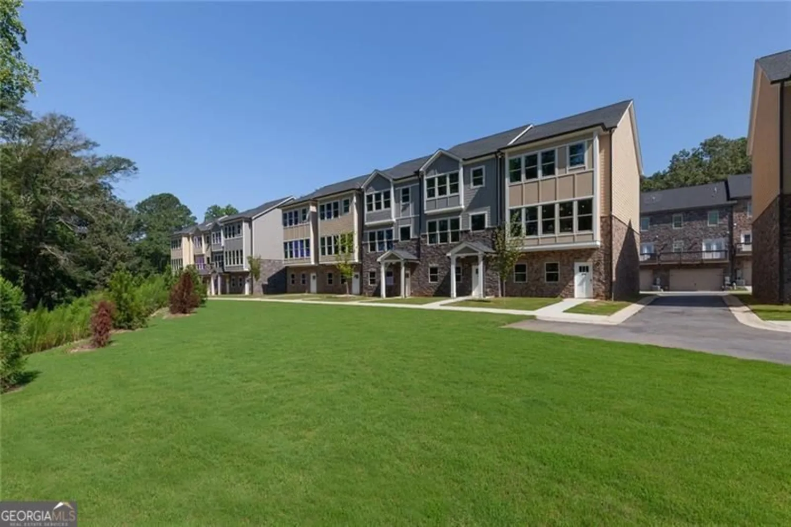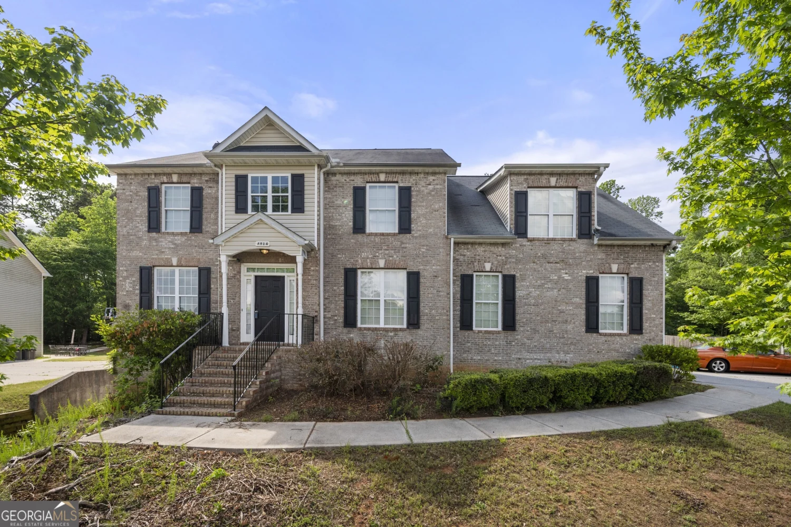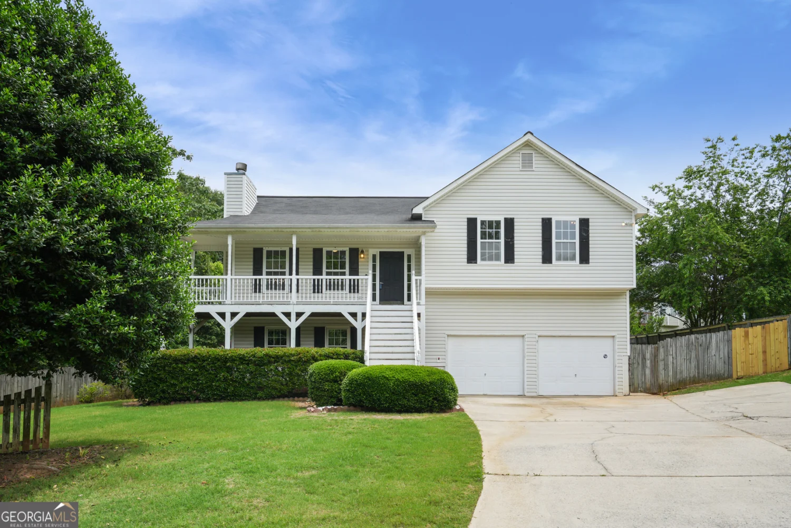3206 abbott drive 12Powder Springs, GA 30127
3206 abbott drive 12Powder Springs, GA 30127
Description
Welcome to this beautifully maintained 3-bedroom, 2-bath home in the sought-after Active Adult 55 and over community of Ashleigh Parc, offering easy, low-maintenance living just minutes from shops, dining, and parks. This spacious ranch-style condo features an open floor plan with nearly 1,796 square feet of comfortable living space, including a fireside living room, light-filled sunroom, and a well-appointed kitchen with ample cabinetry and breakfast bar. The oversized primary suite boasts a walk-in closet and en-suite bath with dual vanities and a step-in shower. Enjoy the convenience of an attached two-car garage, in-unit laundry, and a peaceful, private setting in a quiet neighborhood. HOA covers exterior maintenance, landscaping, water, trash, and more-perfect for a lock-and-leave lifestyle! Whether you're downsizing or looking for a forever home with no stairs, this gem offers the perfect blend of comfort, convenience, and community.
Property Details for 3206 Abbott Drive 12
- Subdivision ComplexAshleigh Parc
- Architectural StyleBrick 4 Side
- Parking FeaturesGarage
- Property AttachedNo
LISTING UPDATED:
- StatusActive
- MLS #10523700
- Days on Site3
- Taxes$4,146.92 / year
- HOA Fees$2,400 / month
- MLS TypeResidential
- Year Built2005
- CountryCobb
LISTING UPDATED:
- StatusActive
- MLS #10523700
- Days on Site3
- Taxes$4,146.92 / year
- HOA Fees$2,400 / month
- MLS TypeResidential
- Year Built2005
- CountryCobb
Building Information for 3206 Abbott Drive 12
- StoriesOne
- Year Built2005
- Lot Size0.0500 Acres
Payment Calculator
Term
Interest
Home Price
Down Payment
The Payment Calculator is for illustrative purposes only. Read More
Property Information for 3206 Abbott Drive 12
Summary
Location and General Information
- Community Features: Clubhouse, Fitness Center, Pool, Retirement Community, Sidewalks, Street Lights
- Directions: East- West Connector South to Powder Springs Rd, RT onPowder Springs Rd, 1st Rt on Pine Grove, (just pastWalmart) to Ashleigh Parc, home towards the rear.
- Coordinates: 33.861439,-84.647274
School Information
- Elementary School: Out of Area
- Middle School: Other
- High School: Out of Area
Taxes and HOA Information
- Parcel Number: 19086701190
- Tax Year: 23
- Association Fee Includes: Maintenance Structure, Maintenance Grounds, Management Fee, Trash, Water
- Tax Lot: 41
Virtual Tour
Parking
- Open Parking: No
Interior and Exterior Features
Interior Features
- Cooling: Electric, Ceiling Fan(s), Central Air
- Heating: Natural Gas, Forced Air
- Appliances: Cooktop, Dishwasher, Disposal, Microwave, Oven/Range (Combo)
- Basement: None
- Fireplace Features: Family Room, Factory Built, Gas Starter, Gas Log
- Flooring: Hardwood, Tile, Carpet
- Interior Features: Tray Ceiling(s), Vaulted Ceiling(s), Double Vanity, Soaking Tub, Separate Shower, Tile Bath, Walk-In Closet(s)
- Levels/Stories: One
- Kitchen Features: Breakfast Area, Pantry
- Main Bedrooms: 3
- Bathrooms Total Integer: 2
- Main Full Baths: 2
- Bathrooms Total Decimal: 2
Exterior Features
- Construction Materials: Brick
- Roof Type: Composition
- Laundry Features: Other
- Pool Private: No
Property
Utilities
- Sewer: Public Sewer
- Utilities: Cable Available, Sewer Connected, Underground Utilities
- Water Source: Public
Property and Assessments
- Home Warranty: Yes
- Property Condition: Resale
Green Features
Lot Information
- Above Grade Finished Area: 1796
- Lot Features: Level
Multi Family
- # Of Units In Community: 12
- Number of Units To Be Built: Square Feet
Rental
Rent Information
- Land Lease: Yes
Public Records for 3206 Abbott Drive 12
Tax Record
- 23$4,146.92 ($345.58 / month)
Home Facts
- Beds3
- Baths2
- Total Finished SqFt1,796 SqFt
- Above Grade Finished1,796 SqFt
- StoriesOne
- Lot Size0.0500 Acres
- StyleCondominium
- Year Built2005
- APN19086701190
- CountyCobb
- Fireplaces1


