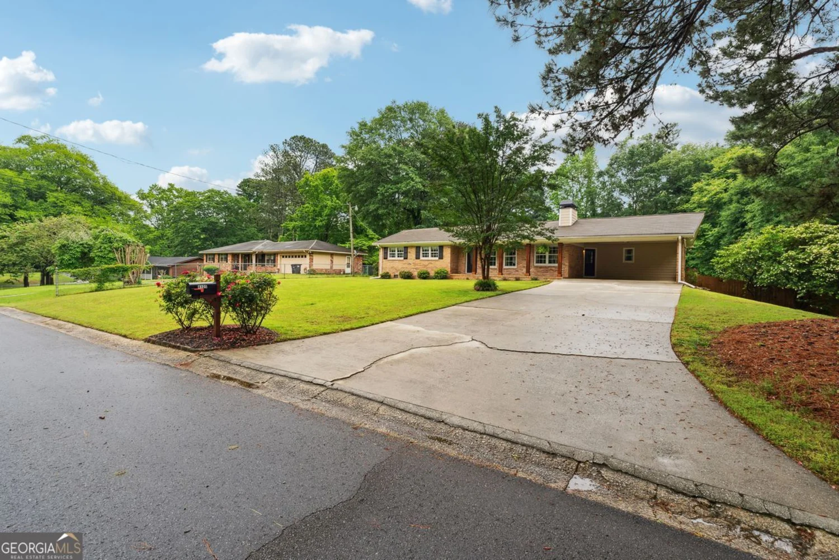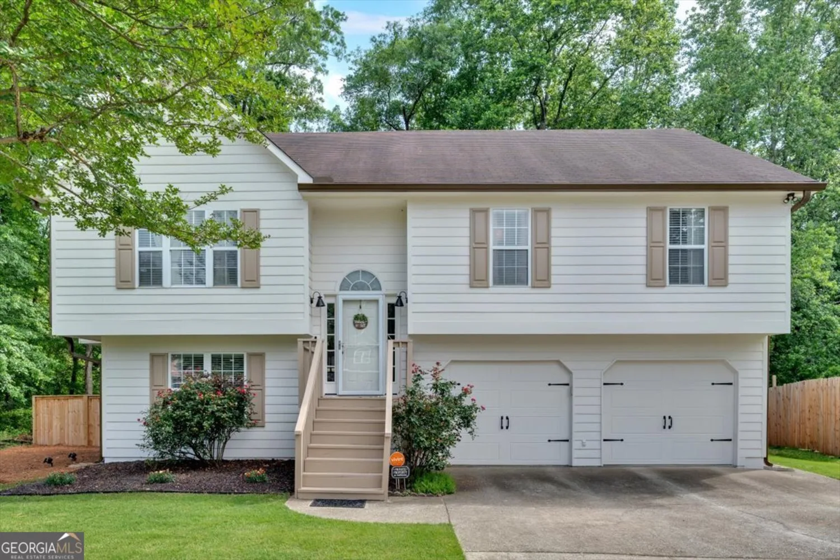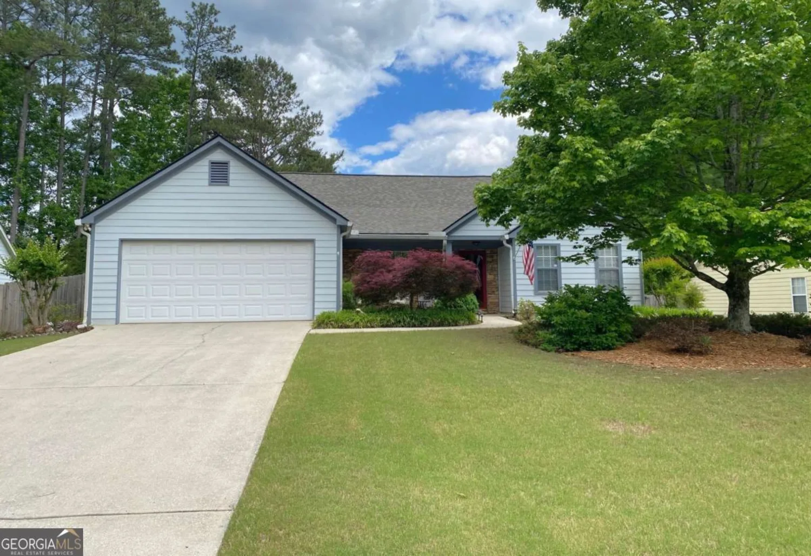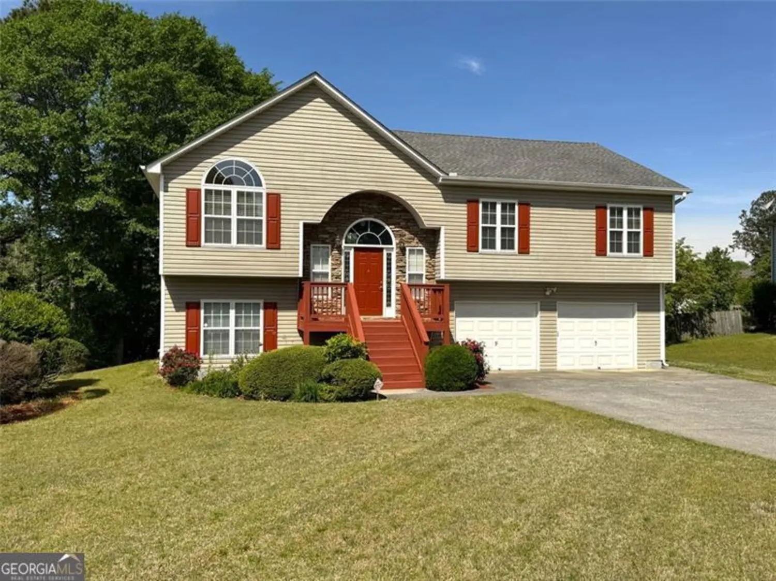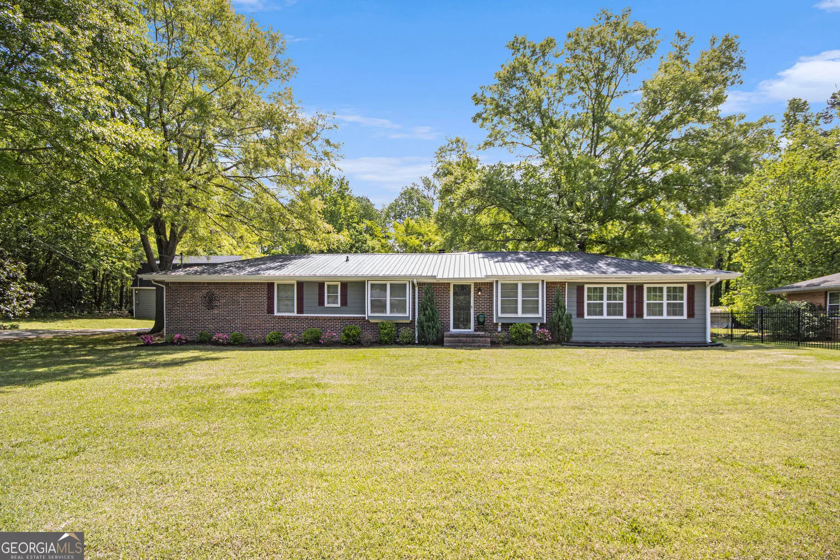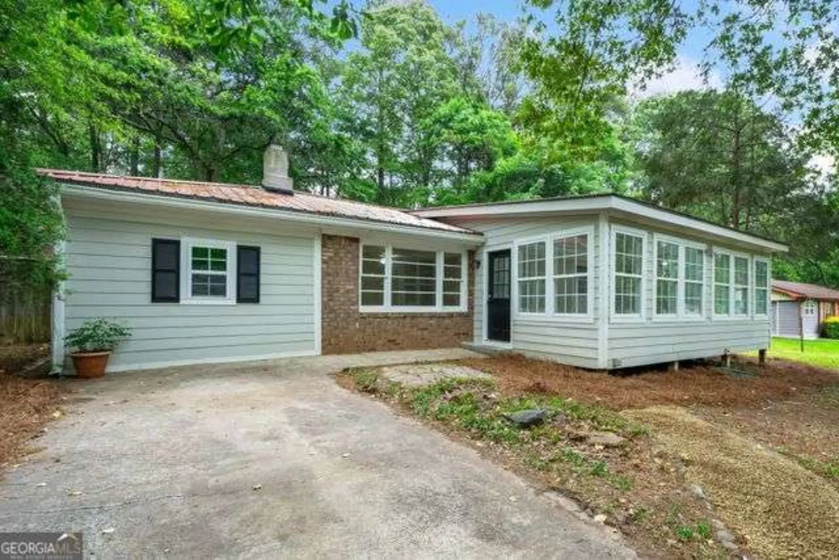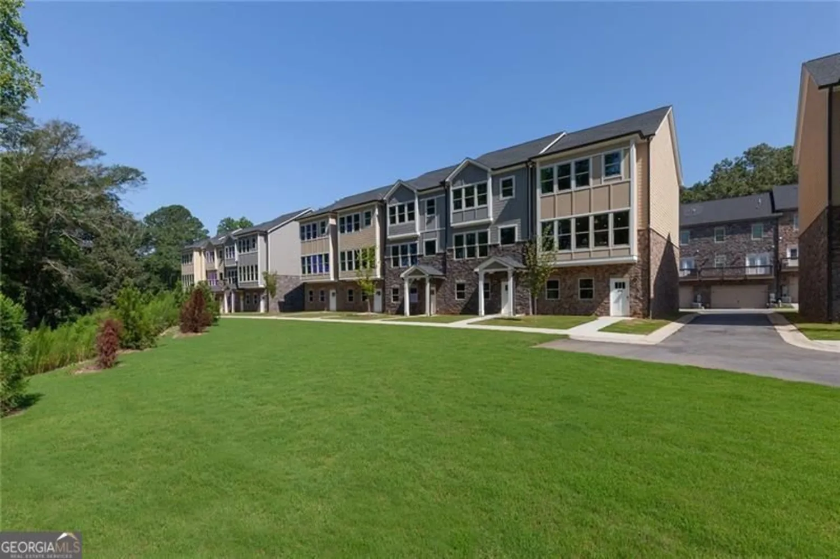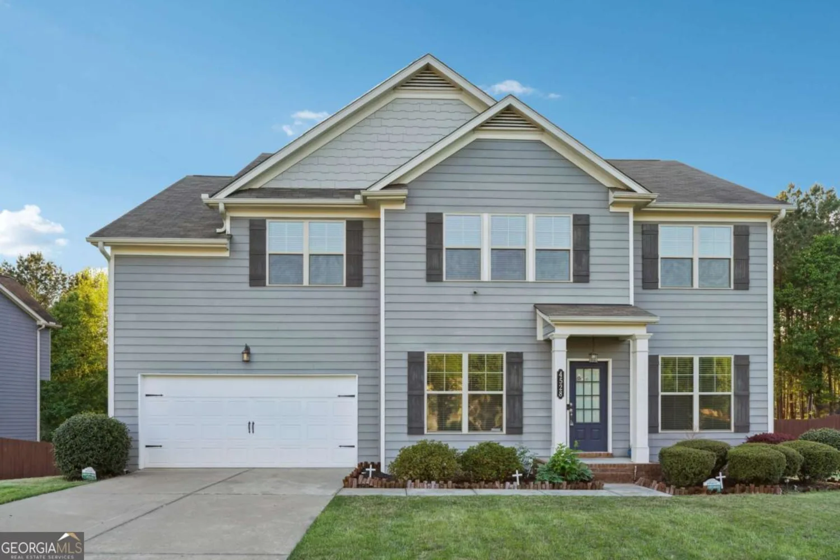4914 brown leaf drivePowder Springs, GA 30127
4914 brown leaf drivePowder Springs, GA 30127
Description
Welcome to this elegant brick front home located in a well-established neighborhood. This two-story home on a basement residence features four bedrooms upstairs, including a spacious bonus room that is perfect for a media room, home office or playroom. The primary suite offers a private retreat with a generous sitting area, a luxurious en-suite bathroom with tile floors, a double vanity, a garden tub, a separate shower, and a large walk-in closet. On the main level, you will find gorgeous hardwood floors throughout, along with separate formal living and dining rooms ideal for hosting family and friends. The oversized family room flows seamlessly into the open concept kitchen, which features granite countertops, a breakfast area, and a mix of stainless steel and black appliances perfect for cooking and gathering. Step outside to a large private backyard with a spacious deck, offering the perfect setting for outdoor entertaining or peaceful relaxation. A full, unfinished basement provides endless possibilities for future expansion or storage. This home combines classic style, comfort, and modern convenience.
Property Details for 4914 Brown Leaf Drive
- Subdivision ComplexBrowns Crossing
- Architectural StyleTraditional
- Parking FeaturesAttached, Garage
- Property AttachedYes
LISTING UPDATED:
- StatusActive
- MLS #10511828
- Days on Site18
- Taxes$4,601 / year
- HOA Fees$350 / month
- MLS TypeResidential
- Year Built2004
- Lot Size0.65 Acres
- CountryCobb
LISTING UPDATED:
- StatusActive
- MLS #10511828
- Days on Site18
- Taxes$4,601 / year
- HOA Fees$350 / month
- MLS TypeResidential
- Year Built2004
- Lot Size0.65 Acres
- CountryCobb
Building Information for 4914 Brown Leaf Drive
- StoriesTwo
- Year Built2004
- Lot Size0.6500 Acres
Payment Calculator
Term
Interest
Home Price
Down Payment
The Payment Calculator is for illustrative purposes only. Read More
Property Information for 4914 Brown Leaf Drive
Summary
Location and General Information
- Community Features: None
- Directions: I-20 West to exit 41 Lee Rd turn right,to left on Vulcan,left on Groovers Lake Rd, Right N.County Line Rd,Left Veterans Memorial Hwy,right Harper Rd, Left Ben Hill Rd , Right Brown Rd, Left Brown Leaf Trl home is on the right. Reccomend using GPS
- Coordinates: 33.824848,-84.70683
School Information
- Elementary School: Norton Park
- Middle School: Cooper
- High School: Mceachern
Taxes and HOA Information
- Parcel Number: 19125000310
- Tax Year: 2024
- Association Fee Includes: Reserve Fund
- Tax Lot: 0
Virtual Tour
Parking
- Open Parking: No
Interior and Exterior Features
Interior Features
- Cooling: Central Air
- Heating: Heat Pump
- Appliances: Dishwasher, Microwave
- Basement: Bath/Stubbed, Concrete, Daylight, Full, Unfinished
- Fireplace Features: Factory Built, Family Room
- Flooring: Carpet, Hardwood, Tile
- Interior Features: Double Vanity, Separate Shower, Soaking Tub, Entrance Foyer
- Levels/Stories: Two
- Kitchen Features: Breakfast Area, Breakfast Room, Pantry
- Total Half Baths: 1
- Bathrooms Total Integer: 3
- Bathrooms Total Decimal: 2
Exterior Features
- Construction Materials: Brick
- Patio And Porch Features: Deck
- Roof Type: Composition
- Security Features: Carbon Monoxide Detector(s)
- Laundry Features: Upper Level
- Pool Private: No
Property
Utilities
- Sewer: Public Sewer
- Utilities: Cable Available, Natural Gas Available
- Water Source: Public
Property and Assessments
- Home Warranty: Yes
- Property Condition: Resale
Green Features
Lot Information
- Above Grade Finished Area: 2952
- Common Walls: No Common Walls
- Lot Features: Level
Multi Family
- Number of Units To Be Built: Square Feet
Rental
Rent Information
- Land Lease: Yes
Public Records for 4914 Brown Leaf Drive
Tax Record
- 2024$4,601.00 ($383.42 / month)
Home Facts
- Beds4
- Baths2
- Total Finished SqFt2,952 SqFt
- Above Grade Finished2,952 SqFt
- StoriesTwo
- Lot Size0.6500 Acres
- StyleSingle Family Residence
- Year Built2004
- APN19125000310
- CountyCobb
- Fireplaces1


