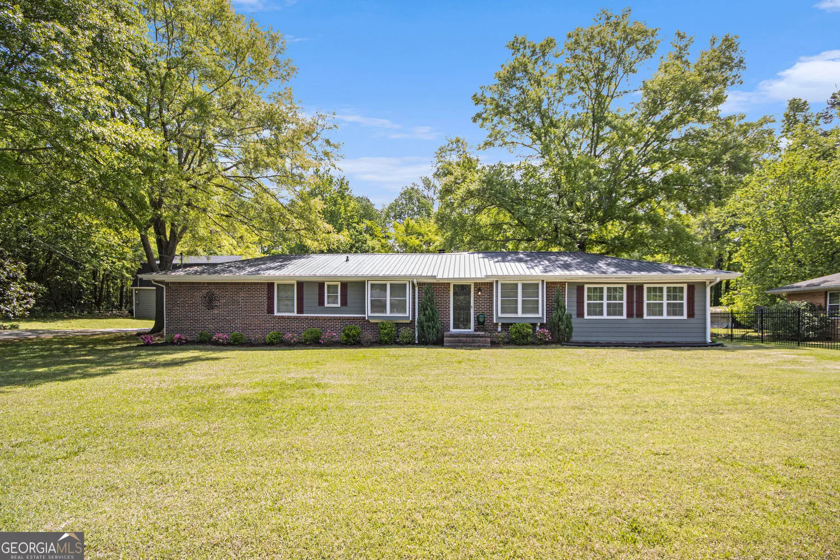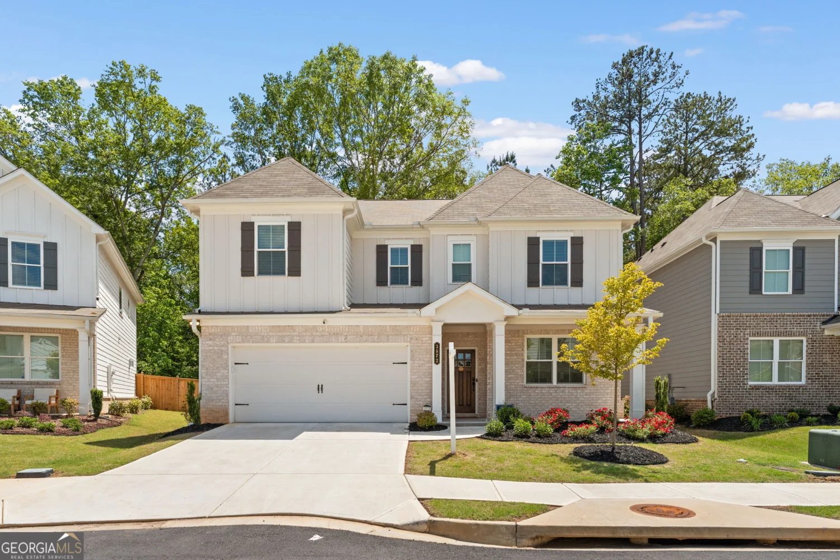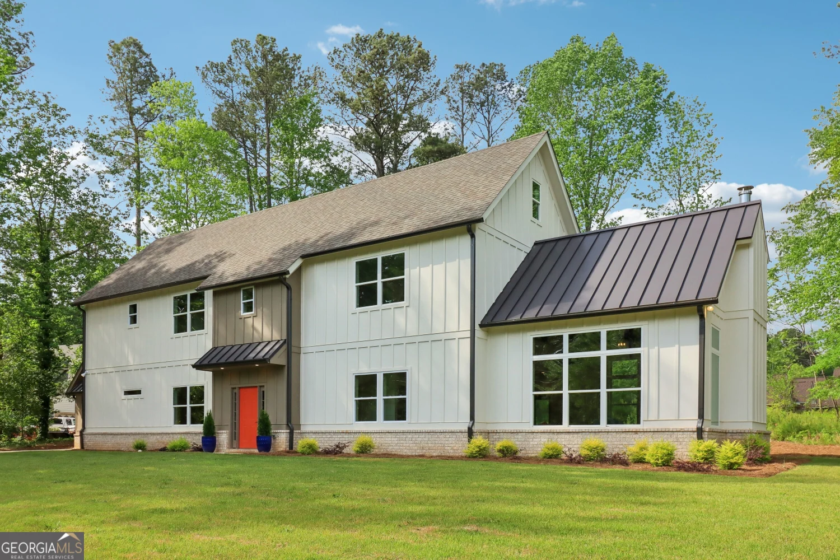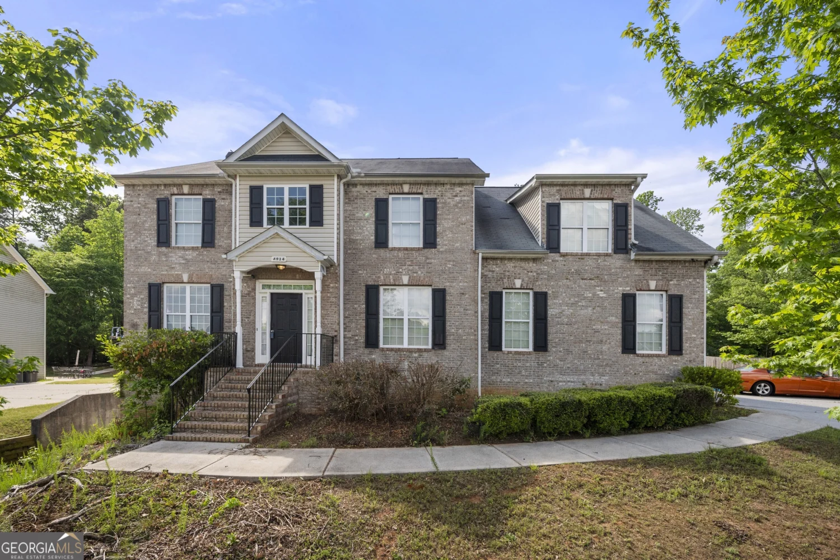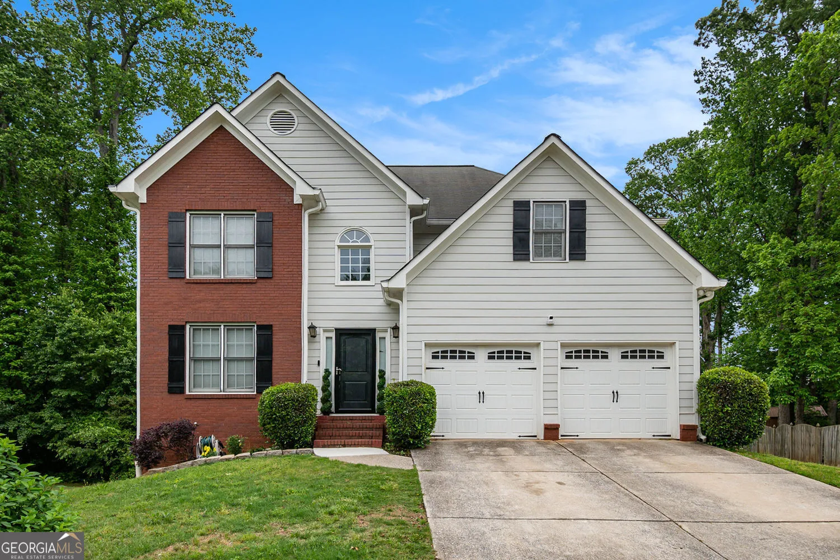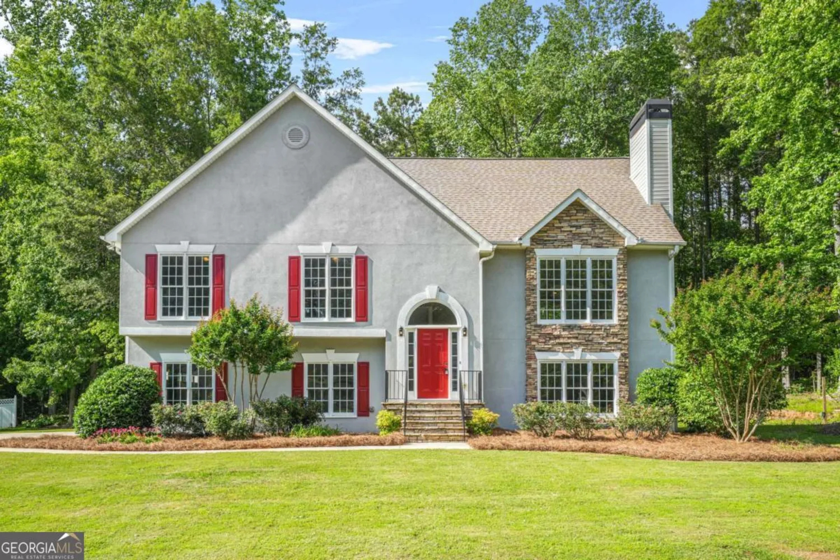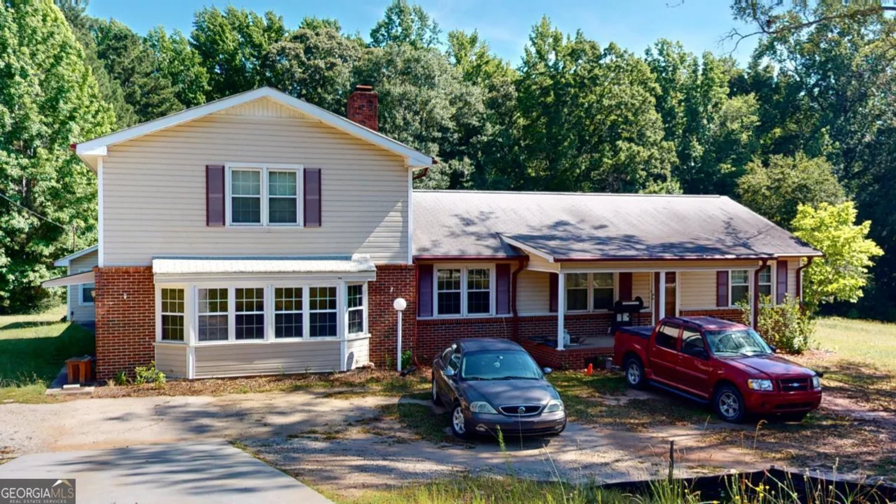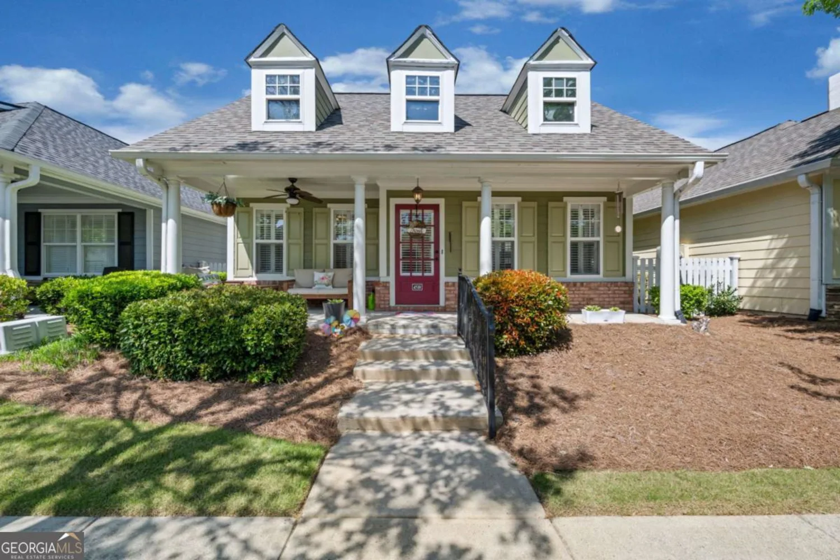4528 venus court swPowder Springs, GA 30127
4528 venus court swPowder Springs, GA 30127
Description
Welcome to this beautifully maintained 5-bedroom, 3-bathroom home built in 2017, offering the perfect blend of comfort, space, and style. Nestled on a full, partially finished basement, this residence boasts fresh interior paint and brand-new carpet on the upper level, giving it a like-new feel throughout. The main level features a sought-after bedroom and full bathroomCoideal for guests or multi-generational livingCoas well as a dedicated office, perfect for working from home. Enjoy cooking and entertaining in the spacious kitchen with sleek granite countertops, white cabinetry, and a large walk-in pantry. A separate dining room provides an elegant space for formal gatherings. Upstairs, you'll find four generously sized bedrooms, including a luxurious owner's suite, and a versatile loft/media roomCogreat for movie nights or a play area. The full basement offers endless potential for customization to suit your lifestyle. This home is a rare find that combines modern convenience with thoughtful designCoschedule your private tour today!
Property Details for 4528 VENUS Court SW
- Subdivision ComplexThe Reserve at Old Lost Mountain
- Architectural StyleCraftsman
- Num Of Parking Spaces2
- Parking FeaturesAttached, Garage, Garage Door Opener, Kitchen Level
- Property AttachedYes
LISTING UPDATED:
- StatusClosed
- MLS #10497681
- Days on Site5
- Taxes$2,221 / year
- HOA Fees$780 / month
- MLS TypeResidential
- Year Built2017
- Lot Size0.49 Acres
- CountryCobb
LISTING UPDATED:
- StatusClosed
- MLS #10497681
- Days on Site5
- Taxes$2,221 / year
- HOA Fees$780 / month
- MLS TypeResidential
- Year Built2017
- Lot Size0.49 Acres
- CountryCobb
Building Information for 4528 VENUS Court SW
- StoriesTwo
- Year Built2017
- Lot Size0.4900 Acres
Payment Calculator
Term
Interest
Home Price
Down Payment
The Payment Calculator is for illustrative purposes only. Read More
Property Information for 4528 VENUS Court SW
Summary
Location and General Information
- Community Features: Sidewalks, Street Lights, Walk To Schools, Near Shopping
- Directions: GPS
- Coordinates: 33.889539,-84.688583
School Information
- Elementary School: Varner
- Middle School: Tapp
- High School: Mceachern
Taxes and HOA Information
- Parcel Number: 19058000190
- Tax Year: 2024
- Association Fee Includes: Other
Virtual Tour
Parking
- Open Parking: No
Interior and Exterior Features
Interior Features
- Cooling: Ceiling Fan(s), Central Air, Electric, Zoned
- Heating: Central, Electric, Forced Air, Natural Gas
- Appliances: Dishwasher, Gas Water Heater, Refrigerator
- Basement: Bath/Stubbed, Exterior Entry, Full, Interior Entry, Partial
- Fireplace Features: Family Room, Gas Starter
- Flooring: Carpet, Hardwood, Laminate
- Interior Features: Double Vanity, Tile Bath, Tray Ceiling(s), Walk-In Closet(s)
- Levels/Stories: Two
- Window Features: Double Pane Windows
- Kitchen Features: Breakfast Area, Kitchen Island, Walk-in Pantry
- Foundation: Slab
- Main Bedrooms: 1
- Bathrooms Total Integer: 3
- Main Full Baths: 1
- Bathrooms Total Decimal: 3
Exterior Features
- Construction Materials: Wood Siding
- Fencing: Back Yard
- Patio And Porch Features: Deck, Patio
- Roof Type: Composition
- Security Features: Smoke Detector(s)
- Spa Features: Bath
- Laundry Features: Upper Level
- Pool Private: No
Property
Utilities
- Sewer: Public Sewer
- Utilities: Cable Available, Electricity Available, High Speed Internet, Natural Gas Available, Sewer Connected, Underground Utilities, Water Available
- Water Source: Public
Property and Assessments
- Home Warranty: Yes
- Property Condition: Resale
Green Features
Lot Information
- Common Walls: No Common Walls
- Lot Features: Cul-De-Sac, Level, Private
Multi Family
- Number of Units To Be Built: Square Feet
Rental
Rent Information
- Land Lease: Yes
Public Records for 4528 VENUS Court SW
Tax Record
- 2024$2,221.00 ($185.08 / month)
Home Facts
- Beds5
- Baths3
- StoriesTwo
- Lot Size0.4900 Acres
- StyleSingle Family Residence
- Year Built2017
- APN19058000190
- CountyCobb
- Fireplaces1


