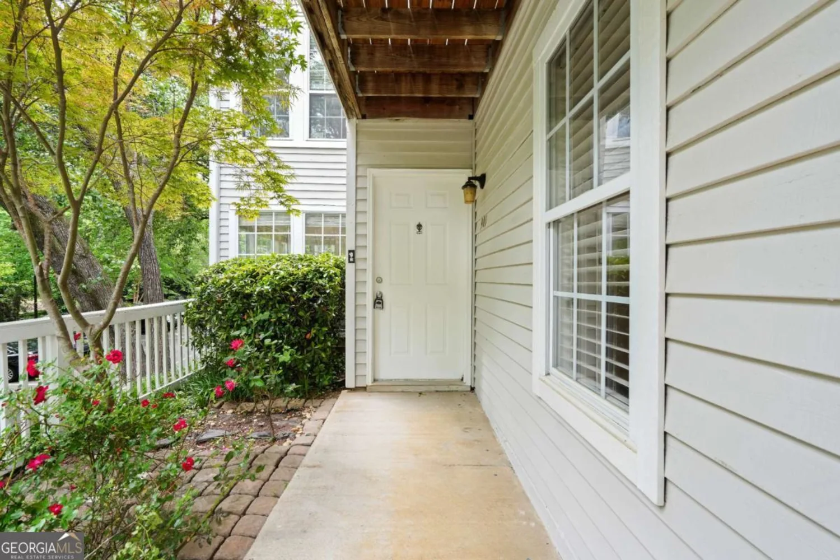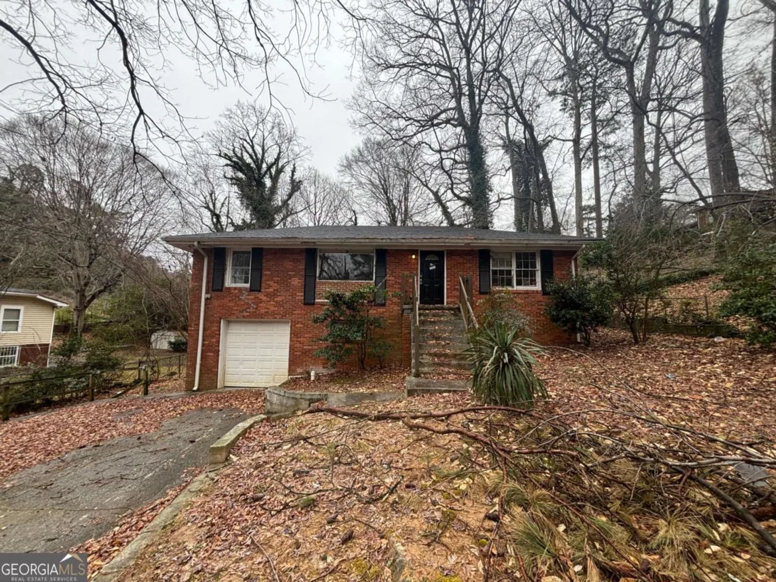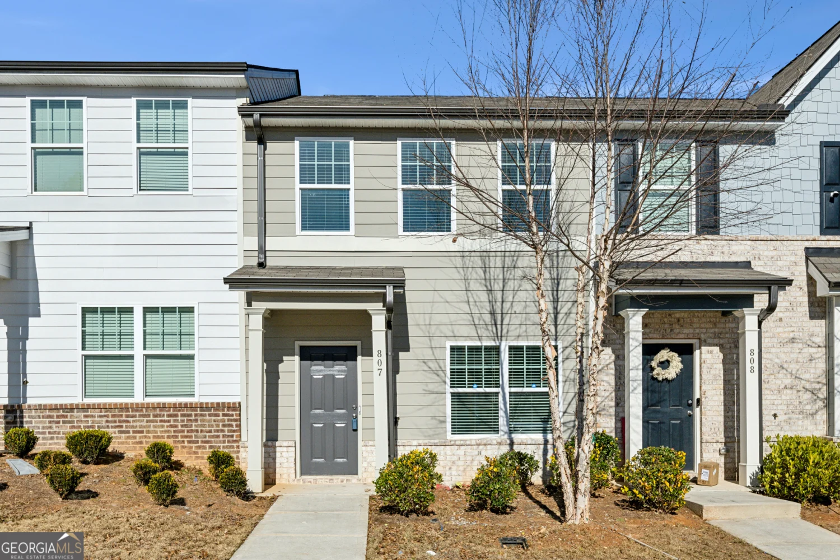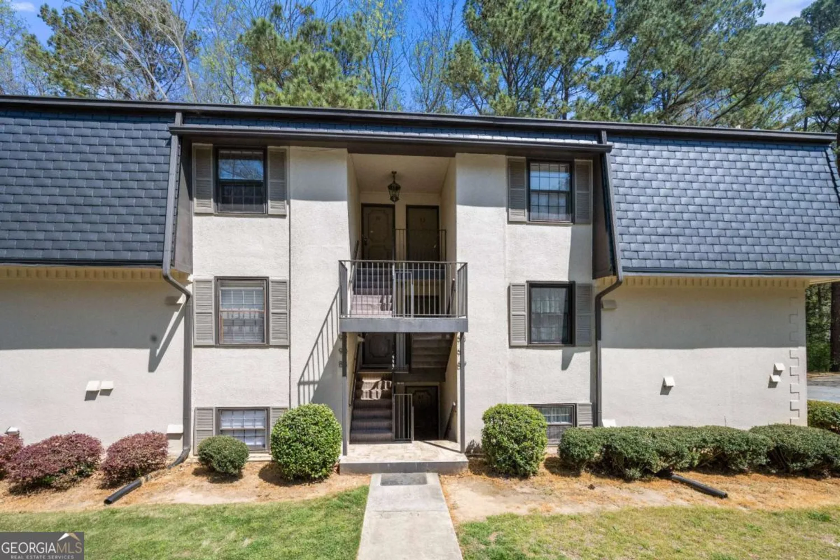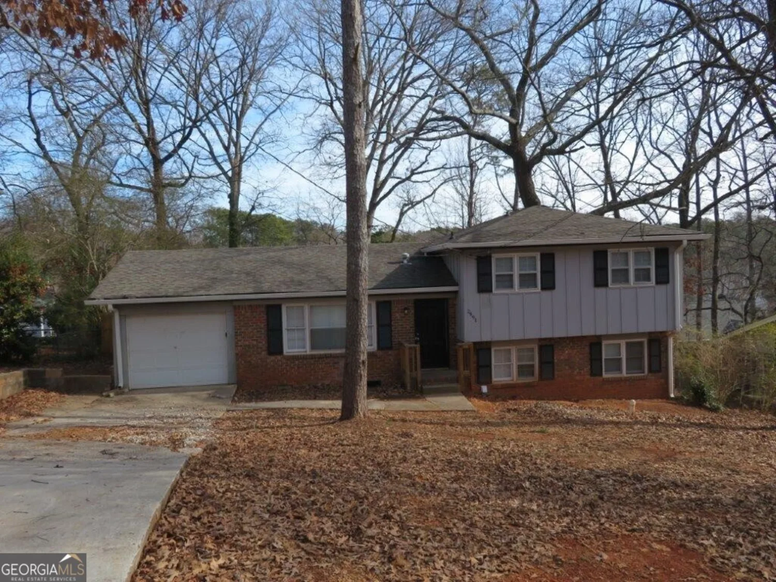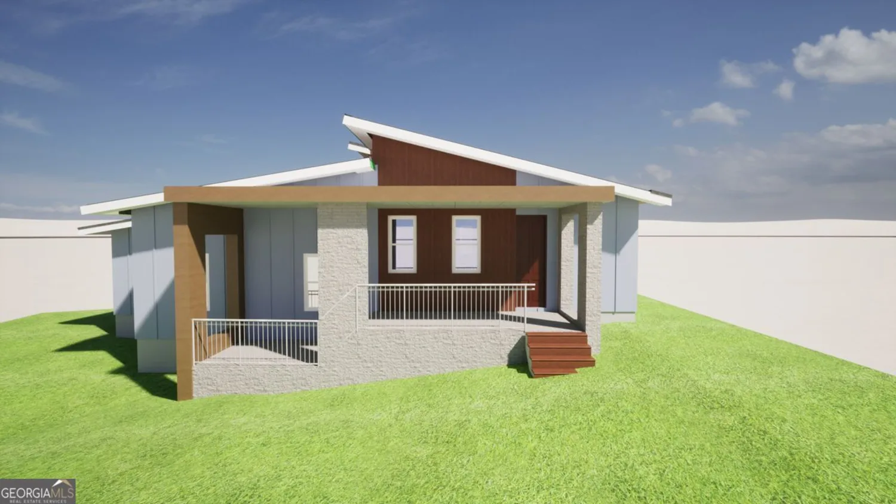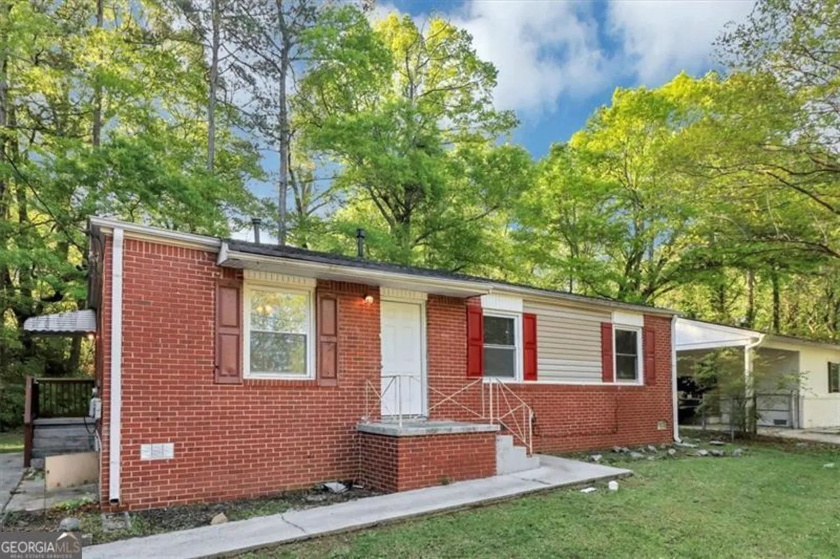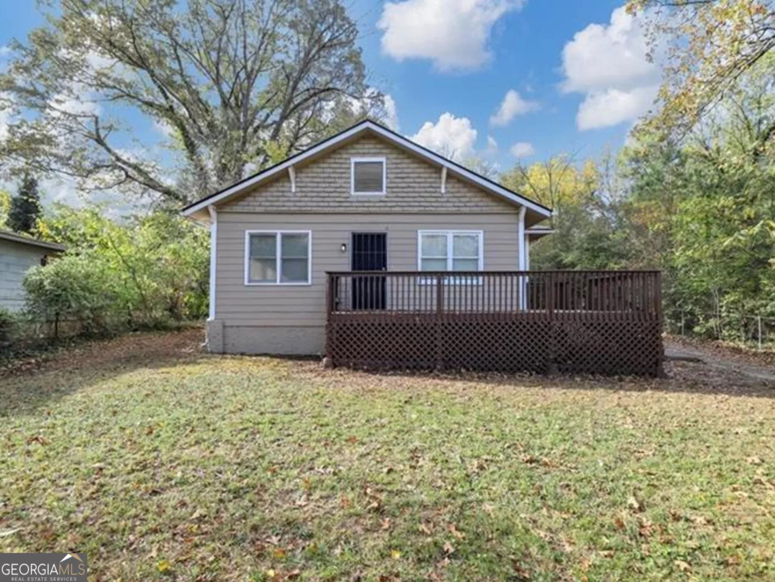4160 alveston driveAtlanta, GA 30349
4160 alveston driveAtlanta, GA 30349
Description
Charming 4-Bedroom Home with Sweat Equity Potential in South Fulton! Discover this spacious 4-bedroom, 2.5-bathroom home in the heart of South Fulton, offering incredible sweat equity potential! Perfect for buyers looking to personalize their space, this home features a formal dining room and a formal living room, providing the ideal layout for entertaining. The open-concept kitchen flows seamlessly into a cozy family room, creating a warm and inviting atmosphere. Upstairs, you'll find a generous owner's suite with a private ensuite bath and three additional bedrooms offering plenty of space for family, guests, or a home office. The backyard is a blank slate perfect for outdoor gatherings or future landscaping projects. Located in a growing area with easy access to shopping, dining, and major highways, this is an excellent opportunity for buyers looking to build equity in a prime location. Don't miss out on this South Fulton gem. Schedule your tour today!
Property Details for 4160 Alveston Drive
- Subdivision ComplexWaverly Park
- Architectural StyleBrick Front, Traditional
- Num Of Parking Spaces2
- Parking FeaturesAttached, Garage
- Property AttachedYes
LISTING UPDATED:
- StatusPending
- MLS #10448624
- Days on Site99
- Taxes$4,775 / year
- HOA Fees$375 / month
- MLS TypeResidential
- Year Built2007
- Lot Size0.13 Acres
- CountryFulton
LISTING UPDATED:
- StatusPending
- MLS #10448624
- Days on Site99
- Taxes$4,775 / year
- HOA Fees$375 / month
- MLS TypeResidential
- Year Built2007
- Lot Size0.13 Acres
- CountryFulton
Building Information for 4160 Alveston Drive
- StoriesTwo
- Year Built2007
- Lot Size0.1300 Acres
Payment Calculator
Term
Interest
Home Price
Down Payment
The Payment Calculator is for illustrative purposes only. Read More
Property Information for 4160 Alveston Drive
Summary
Location and General Information
- Community Features: None
- Directions: Please use GPS.
- Coordinates: 33.606138,-84.524664
School Information
- Elementary School: Feldwood
- Middle School: Mcnair
- High School: Banneker
Taxes and HOA Information
- Parcel Number: 09F250201061450
- Tax Year: 2024
- Association Fee Includes: Other
- Tax Lot: 55
Virtual Tour
Parking
- Open Parking: No
Interior and Exterior Features
Interior Features
- Cooling: Central Air
- Heating: Central
- Appliances: Dishwasher, Refrigerator
- Basement: None
- Fireplace Features: Family Room
- Flooring: Other
- Interior Features: Double Vanity
- Levels/Stories: Two
- Kitchen Features: Solid Surface Counters
- Foundation: Slab
- Total Half Baths: 1
- Bathrooms Total Integer: 3
- Bathrooms Total Decimal: 2
Exterior Features
- Construction Materials: Vinyl Siding
- Patio And Porch Features: Patio
- Roof Type: Composition
- Laundry Features: Other
- Pool Private: No
Property
Utilities
- Sewer: Public Sewer
- Utilities: Cable Available, Electricity Available, Natural Gas Available, Phone Available, Sewer Available, Water Available
- Water Source: Public
Property and Assessments
- Home Warranty: Yes
- Property Condition: Resale
Green Features
Lot Information
- Above Grade Finished Area: 2364
- Common Walls: No Common Walls
- Lot Features: Level
Multi Family
- Number of Units To Be Built: Square Feet
Rental
Rent Information
- Land Lease: Yes
Public Records for 4160 Alveston Drive
Tax Record
- 2024$4,775.00 ($397.92 / month)
Home Facts
- Beds4
- Baths2
- Total Finished SqFt2,364 SqFt
- Above Grade Finished2,364 SqFt
- StoriesTwo
- Lot Size0.1300 Acres
- StyleSingle Family Residence
- Year Built2007
- APN09F250201061450
- CountyFulton
- Fireplaces1


