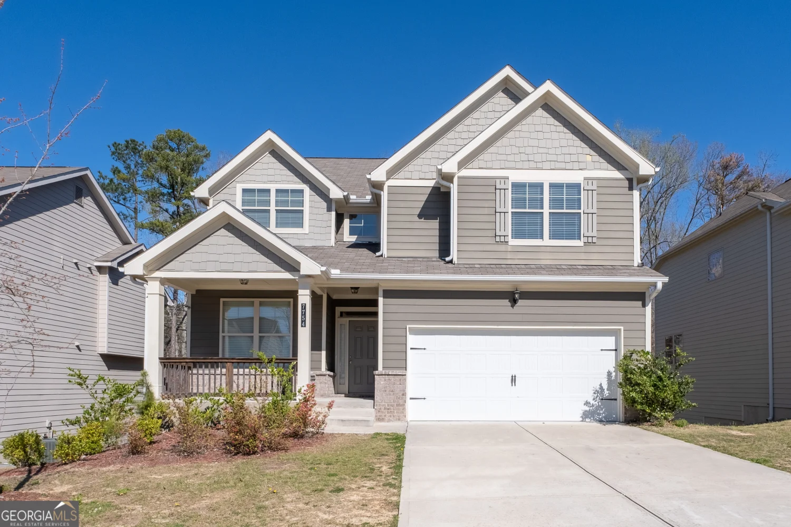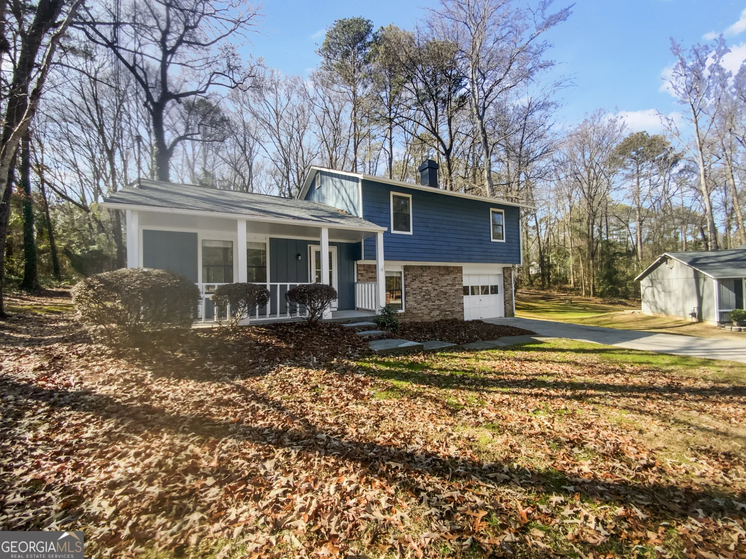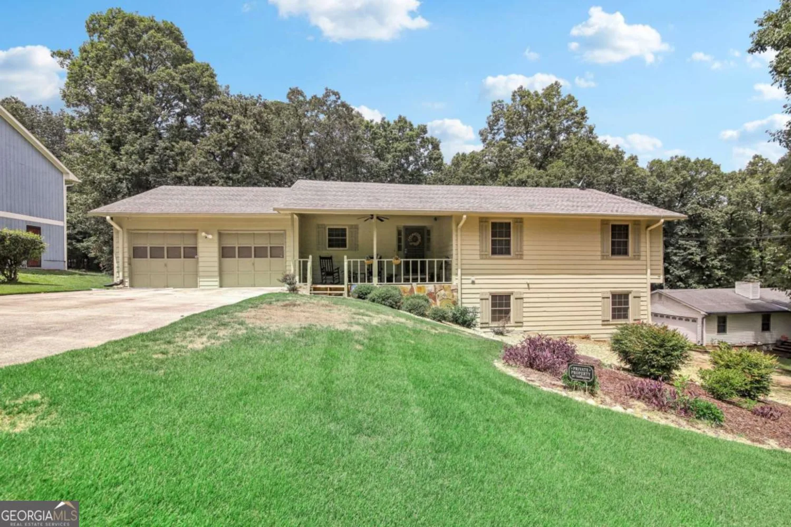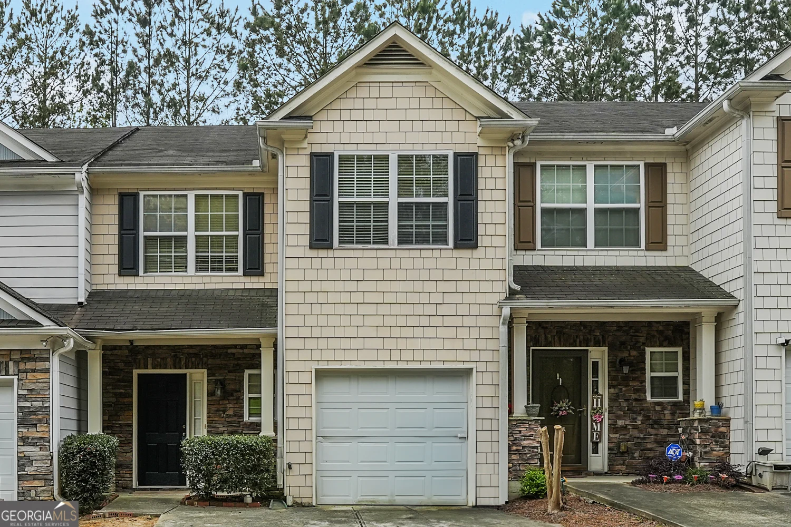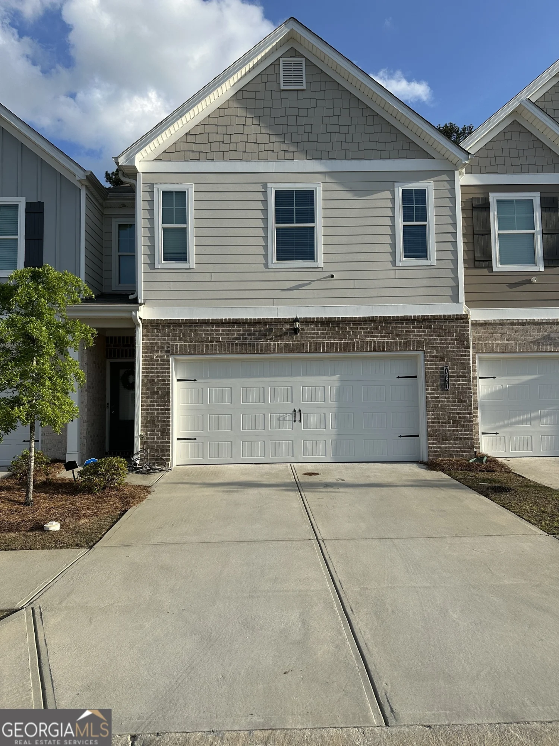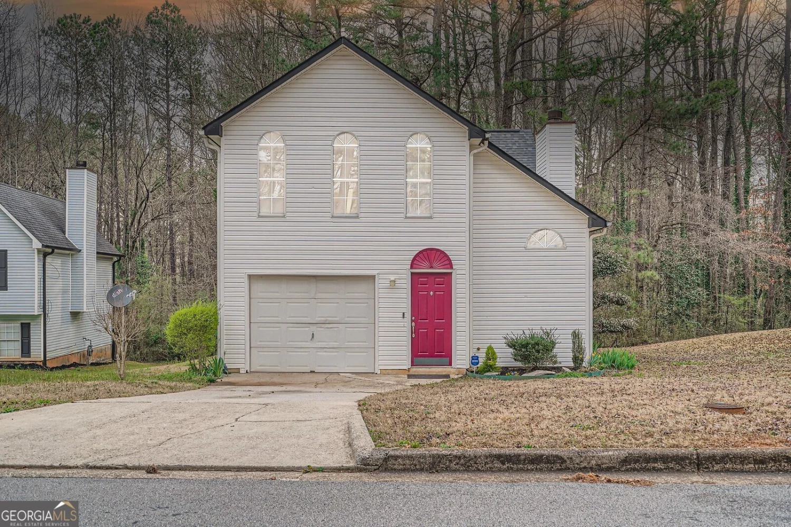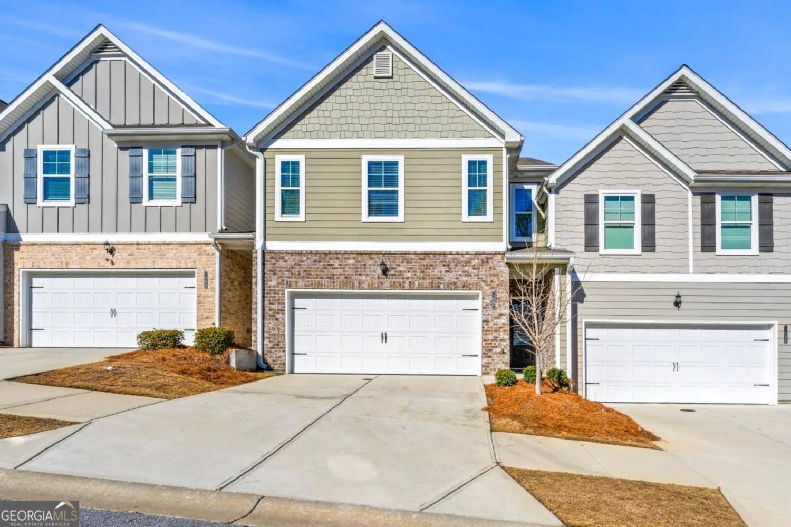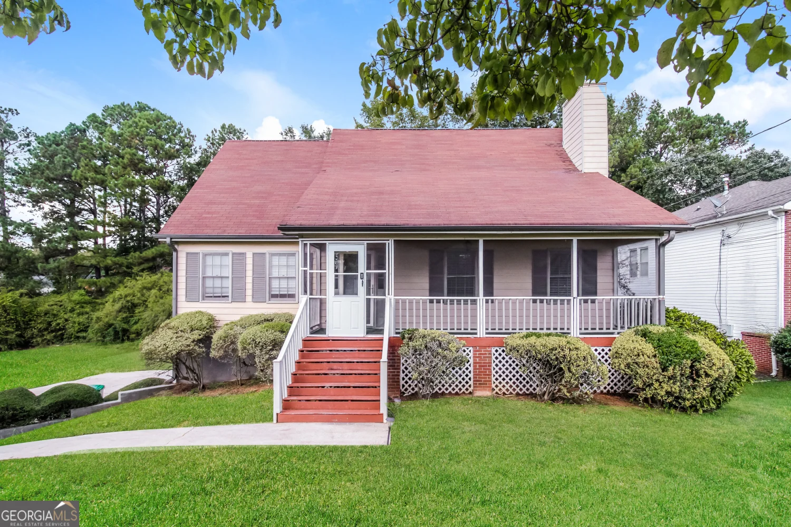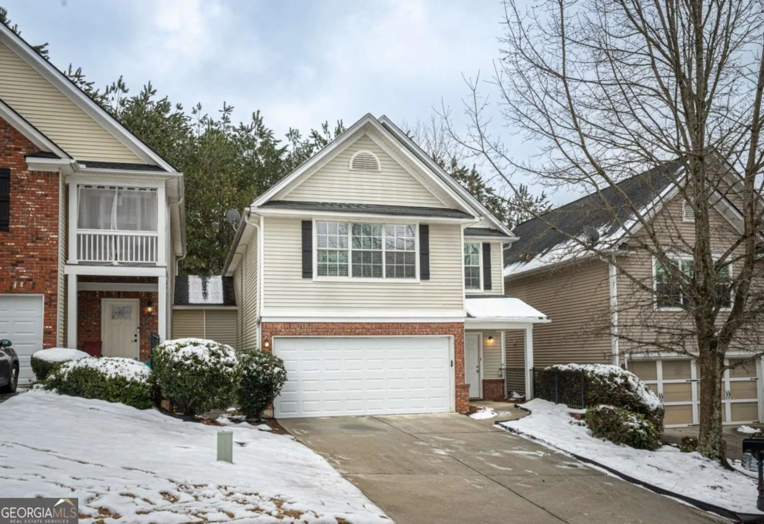8504 browns mill traceLithonia, GA 30038
8504 browns mill traceLithonia, GA 30038
Description
Gorgeous Open Floor Plan, Home featuring all new flooring, must-see Kitchen with Granite countertops, open to sunny breakfast area, spa-like master bath with a double vanity & Garden Tub, and a walk-in closet. Separate Formal Living and Dining Room, The Finished Basement can be used as an In-Law/Teen Suite, Featuring the 4th and 5th bedroom and 3rd full bath. Home is Great for Entertaining, Large Garage W/Work shop Area. If space and beauty are what you are searching for, then Welcome To Your New Home.
Property Details for 8504 Browns Mill Trace
- Subdivision ComplexBrowns Mill North
- Architectural StyleBrick/Frame, Traditional
- ExteriorGarden
- Num Of Parking Spaces2
- Parking FeaturesAttached, Garage, Garage Door Opener
- Property AttachedYes
- Waterfront FeaturesNo Dock Rights
LISTING UPDATED:
- StatusActive
- MLS #10448862
- Days on Site86
- Taxes$5,708.52 / year
- MLS TypeResidential
- Year Built2001
- Lot Size0.30 Acres
- CountryDeKalb
LISTING UPDATED:
- StatusActive
- MLS #10448862
- Days on Site86
- Taxes$5,708.52 / year
- MLS TypeResidential
- Year Built2001
- Lot Size0.30 Acres
- CountryDeKalb
Building Information for 8504 Browns Mill Trace
- StoriesMulti/Split
- Year Built2001
- Lot Size0.3000 Acres
Payment Calculator
Term
Interest
Home Price
Down Payment
The Payment Calculator is for illustrative purposes only. Read More
Property Information for 8504 Browns Mill Trace
Summary
Location and General Information
- Community Features: None
- Directions: FROM I-20 EAST EXIT PANOLA ROAD, CROSS SALEM ROAD,THEM EAST(LEFT) @BROWNS MILL ROAD(212) CONTINUE PAST KLONDIKE ROAD TO 0.8 MILE ON LEFT INTO BROWNS MILL NORTH
- View: City
- Coordinates: 33.644054,-84.112547
School Information
- Elementary School: Murphy Candler
- Middle School: Salem
- High School: Arabia Mountain
Taxes and HOA Information
- Parcel Number: 11 248 02 041
- Tax Year: 2023
- Association Fee Includes: None
Virtual Tour
Parking
- Open Parking: No
Interior and Exterior Features
Interior Features
- Cooling: Ceiling Fan(s), Central Air, Electric
- Heating: Dual, Natural Gas, Zoned
- Appliances: Dishwasher, Gas Water Heater, Microwave, Oven/Range (Combo), Stainless Steel Appliance(s)
- Basement: None
- Fireplace Features: Factory Built, Gas Log, Gas Starter, Living Room
- Flooring: Carpet, Laminate, Tile, Vinyl
- Interior Features: Double Vanity, High Ceilings, In-Law Floorplan, Master On Main Level, Roommate Plan, Soaking Tub, Split Bedroom Plan, Split Foyer, Tray Ceiling(s), Entrance Foyer, Walk-In Closet(s)
- Levels/Stories: Multi/Split
- Kitchen Features: Breakfast Area, Solid Surface Counters
- Main Bedrooms: 2
- Bathrooms Total Integer: 3
- Bathrooms Total Decimal: 3
Exterior Features
- Construction Materials: Vinyl Siding
- Patio And Porch Features: Patio
- Roof Type: Composition
- Security Features: Smoke Detector(s)
- Laundry Features: In Hall
- Pool Private: No
Property
Utilities
- Sewer: Public Sewer
- Utilities: Cable Available, Natural Gas Available, Phone Available, Sewer Connected, Underground Utilities, Water Available
- Water Source: Public
Property and Assessments
- Home Warranty: Yes
- Property Condition: Resale
Green Features
Lot Information
- Above Grade Finished Area: 2609
- Common Walls: No Common Walls
- Lot Features: Level
- Waterfront Footage: No Dock Rights
Multi Family
- Number of Units To Be Built: Square Feet
Rental
Rent Information
- Land Lease: Yes
- Occupant Types: Vacant
Public Records for 8504 Browns Mill Trace
Tax Record
- 2023$5,708.52 ($475.71 / month)
Home Facts
- Beds5
- Baths3
- Total Finished SqFt2,609 SqFt
- Above Grade Finished2,609 SqFt
- StoriesMulti/Split
- Lot Size0.3000 Acres
- StyleSingle Family Residence
- Year Built2001
- APN11 248 02 041
- CountyDeKalb
- Fireplaces1


