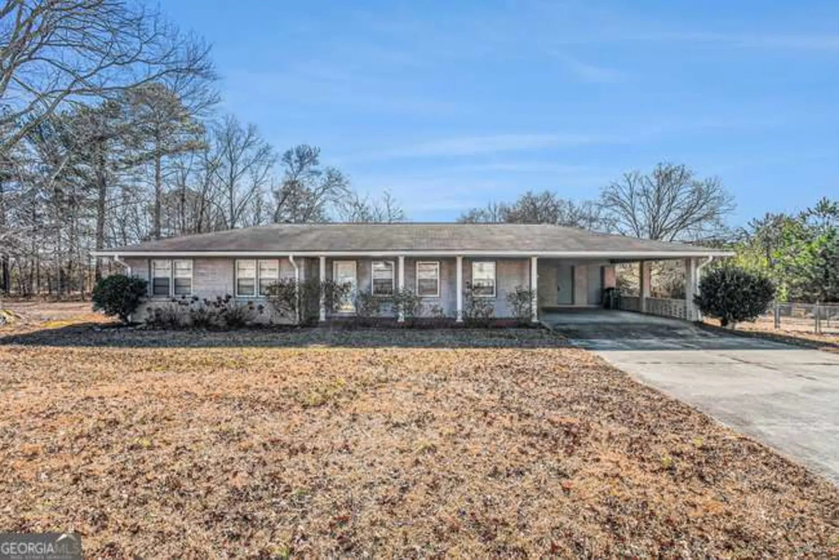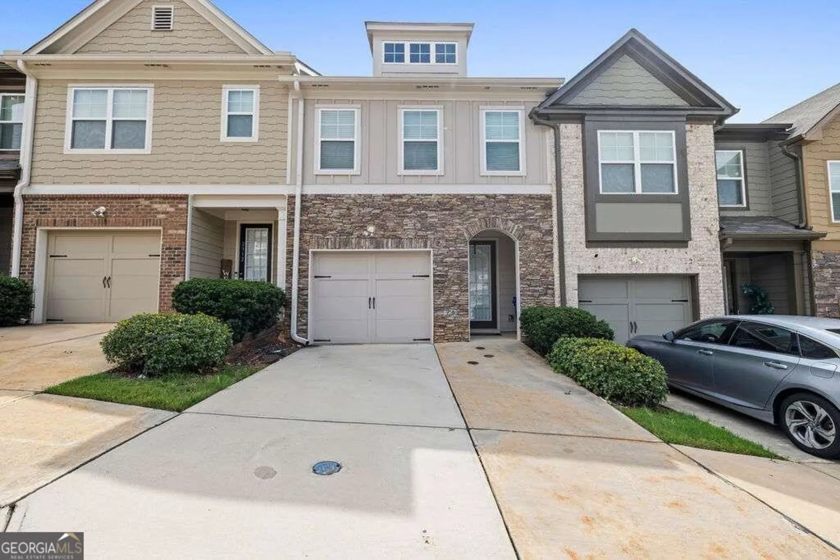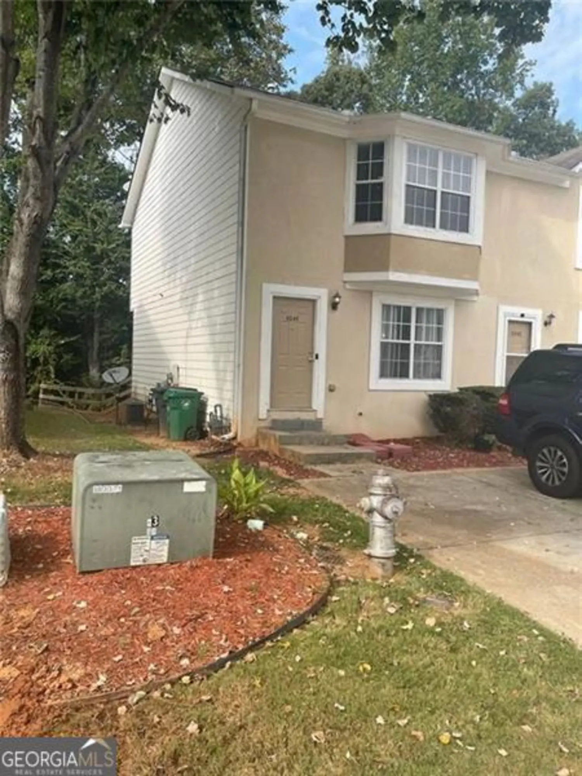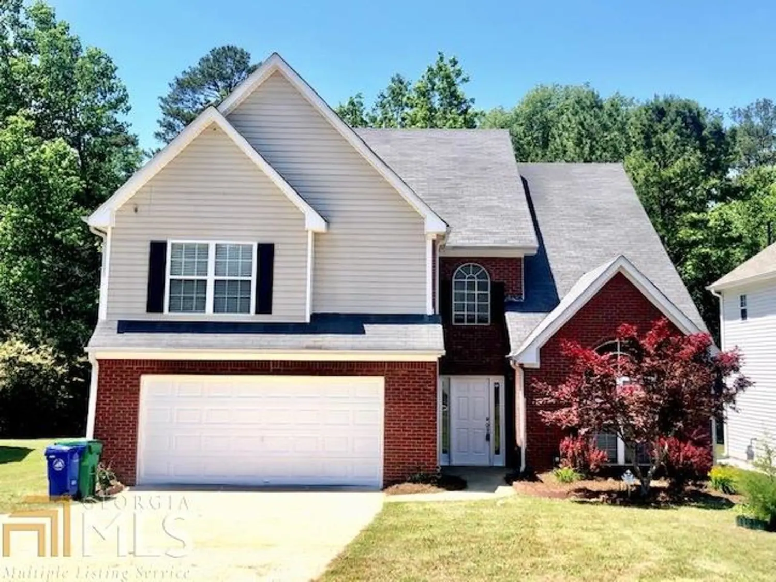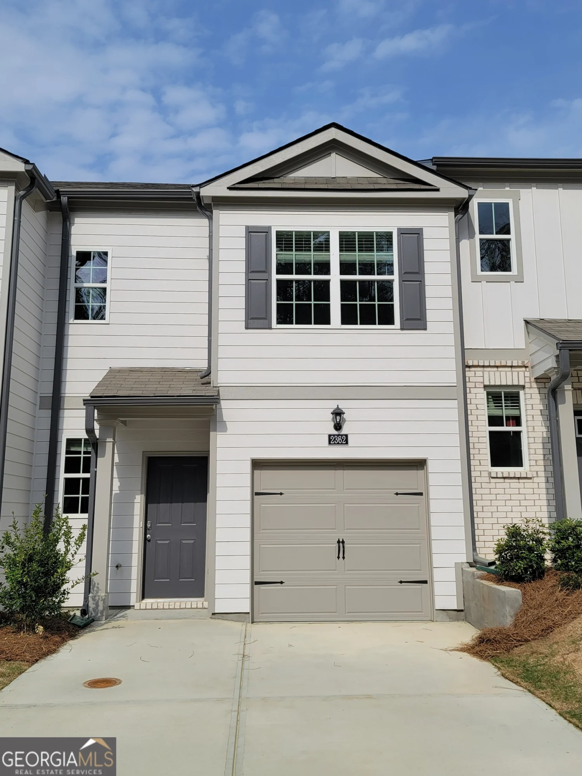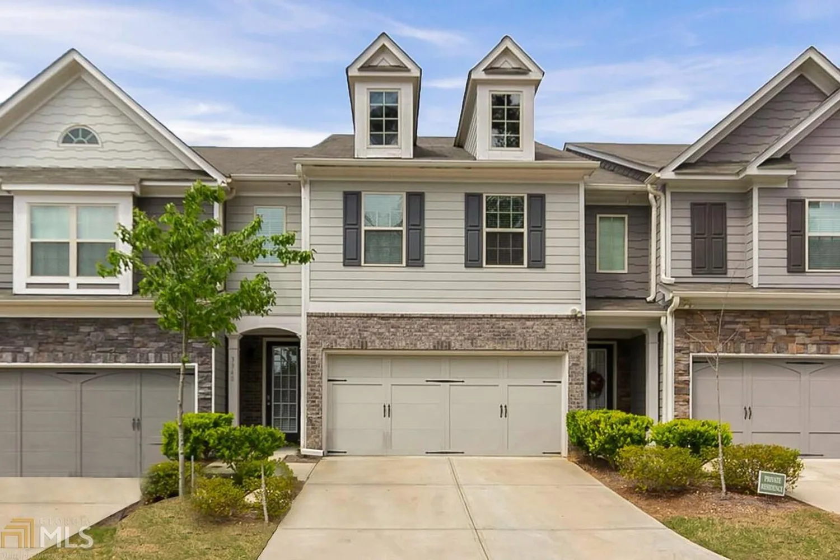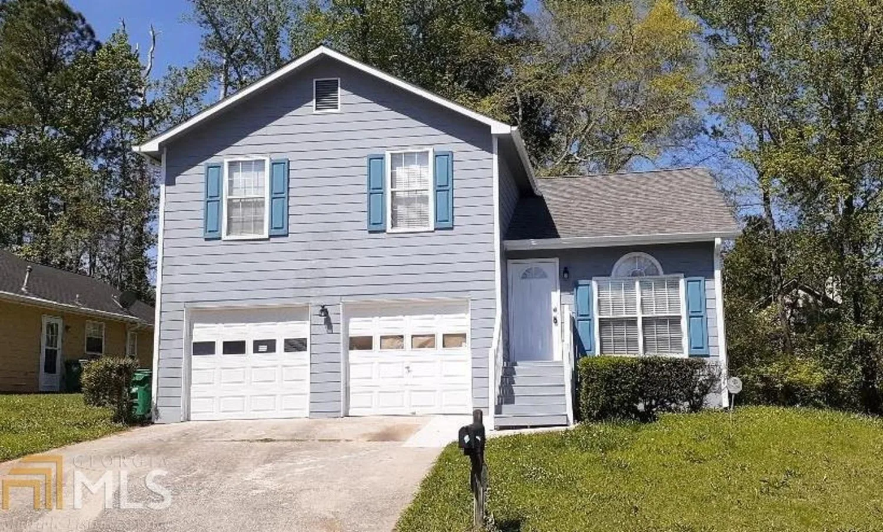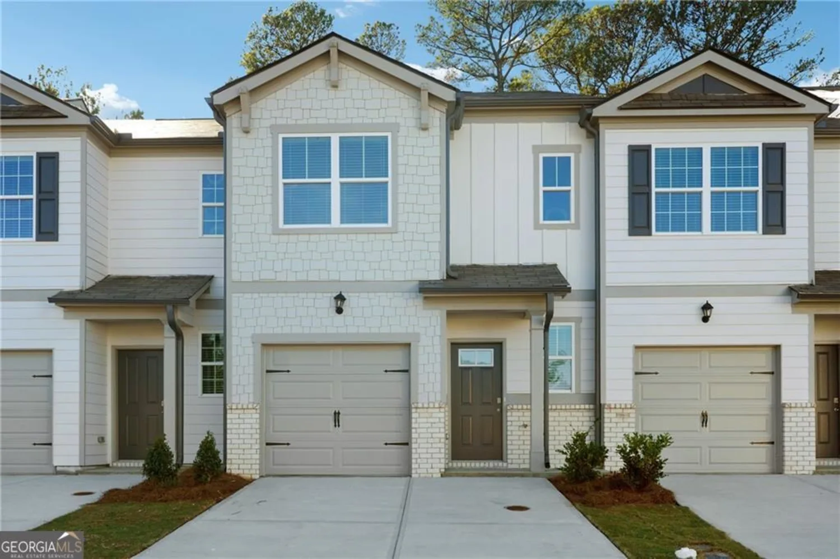2068 bedford courtLithonia, GA 30058
2068 bedford courtLithonia, GA 30058
Description
Discover the perfect home in a peaceful cul-de-sac, just a short stroll from Lithonia High School! Imagine the convenience of walking to exciting sporting events and school activities all year long. Step inside to a spacious open-concept living and dining area, paired with a generously sized kitchen ideal for family gatherings or entertaining friends. Each well-sized bedroom connects to a bathroom, including a convenient Jack-and-Jill setup, ensuring comfort and privacy for everyone. With so much space at such an incredible value, this home is a must-see! Don't miss out schedule your tour today! No HOA!
Property Details for 2068 Bedford Court
- Subdivision ComplexMarbut Commons
- Architectural StyleTraditional
- Num Of Parking Spaces1
- Parking FeaturesAttached, Garage, Garage Door Opener, Kitchen Level
- Property AttachedYes
LISTING UPDATED:
- StatusActive
- MLS #10476350
- Days on Site62
- Taxes$2,358 / year
- MLS TypeResidential
- Year Built1991
- Lot Size0.18 Acres
- CountryDeKalb
LISTING UPDATED:
- StatusActive
- MLS #10476350
- Days on Site62
- Taxes$2,358 / year
- MLS TypeResidential
- Year Built1991
- Lot Size0.18 Acres
- CountryDeKalb
Building Information for 2068 Bedford Court
- StoriesTwo
- Year Built1991
- Lot Size0.1800 Acres
Payment Calculator
Term
Interest
Home Price
Down Payment
The Payment Calculator is for illustrative purposes only. Read More
Property Information for 2068 Bedford Court
Summary
Location and General Information
- Community Features: None
- Directions: Covington Hwy to Wellborn RD, Right on Marbut Rd to the High School, Bedford Ct is the next left. Proceed to the end of the cul-de-sac.
- Coordinates: 33.728523,-84.127688
School Information
- Elementary School: Stoneview
- Middle School: Lithonia
- High School: Lithonia
Taxes and HOA Information
- Parcel Number: 16 102 02 109
- Tax Year: 2024
- Association Fee Includes: None
- Tax Lot: 13
Virtual Tour
Parking
- Open Parking: No
Interior and Exterior Features
Interior Features
- Cooling: Ceiling Fan(s), Central Air, Electric
- Heating: Central, Forced Air, Natural Gas
- Appliances: Dishwasher, Disposal, Gas Water Heater, Microwave, Refrigerator
- Basement: None
- Fireplace Features: Family Room, Gas Starter
- Flooring: Carpet, Laminate
- Interior Features: Double Vanity, High Ceilings, Walk-In Closet(s)
- Levels/Stories: Two
- Kitchen Features: Breakfast Area, Pantry
- Foundation: Slab
- Total Half Baths: 1
- Bathrooms Total Integer: 3
- Bathrooms Total Decimal: 2
Exterior Features
- Construction Materials: Vinyl Siding
- Roof Type: Composition
- Security Features: Carbon Monoxide Detector(s), Security System, Smoke Detector(s)
- Laundry Features: Laundry Closet
- Pool Private: No
Property
Utilities
- Sewer: Public Sewer
- Utilities: Cable Available, Electricity Available, High Speed Internet, Natural Gas Available, Phone Available, Sewer Available, Water Available
- Water Source: Public
Property and Assessments
- Home Warranty: Yes
- Property Condition: Updated/Remodeled
Green Features
Lot Information
- Above Grade Finished Area: 1514
- Common Walls: No Common Walls
- Lot Features: Cul-De-Sac, Level
Multi Family
- Number of Units To Be Built: Square Feet
Rental
Rent Information
- Land Lease: Yes
Public Records for 2068 Bedford Court
Tax Record
- 2024$2,358.00 ($196.50 / month)
Home Facts
- Beds3
- Baths2
- Total Finished SqFt1,514 SqFt
- Above Grade Finished1,514 SqFt
- StoriesTwo
- Lot Size0.1800 Acres
- StyleSingle Family Residence
- Year Built1991
- APN16 102 02 109
- CountyDeKalb
- Fireplaces1


