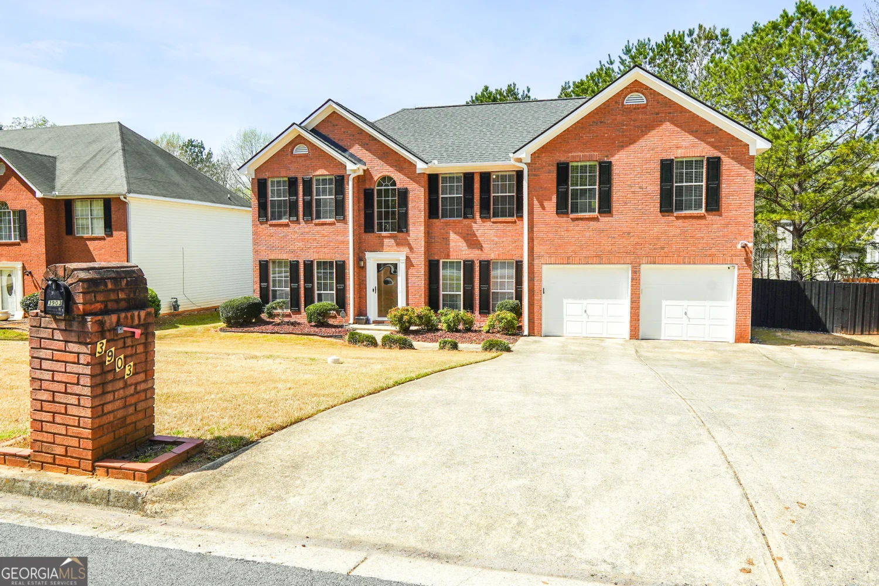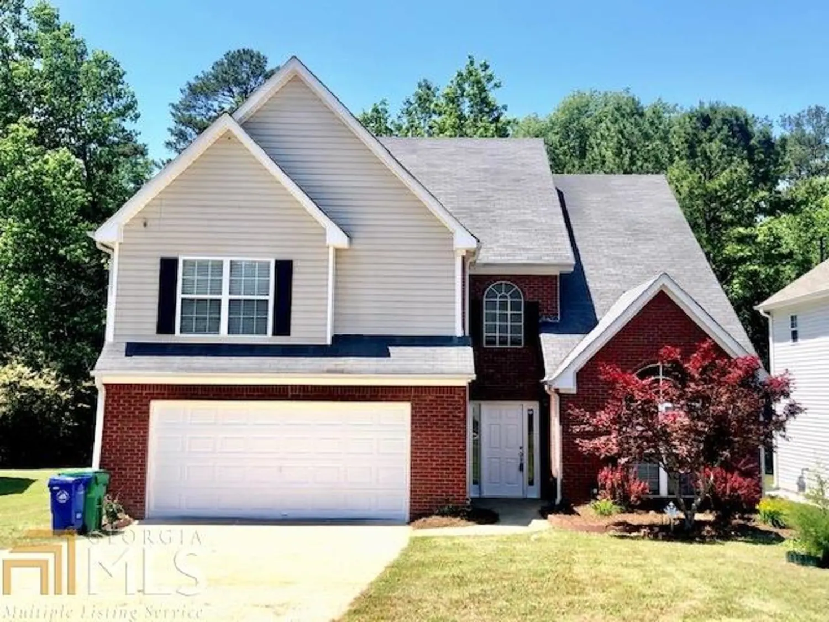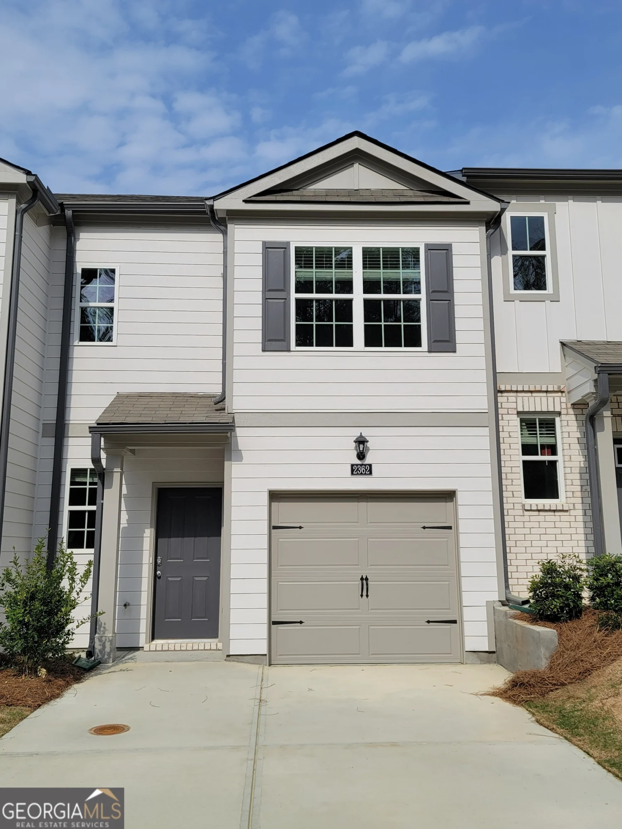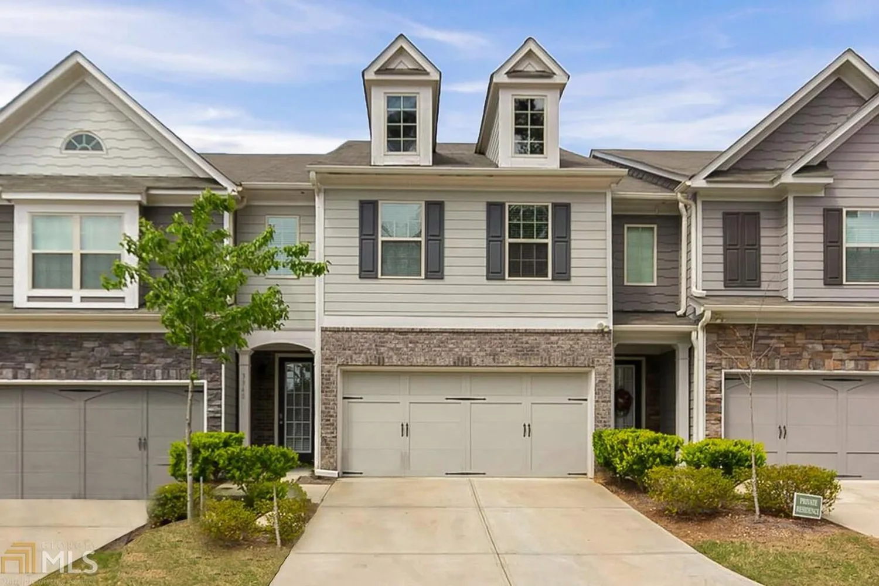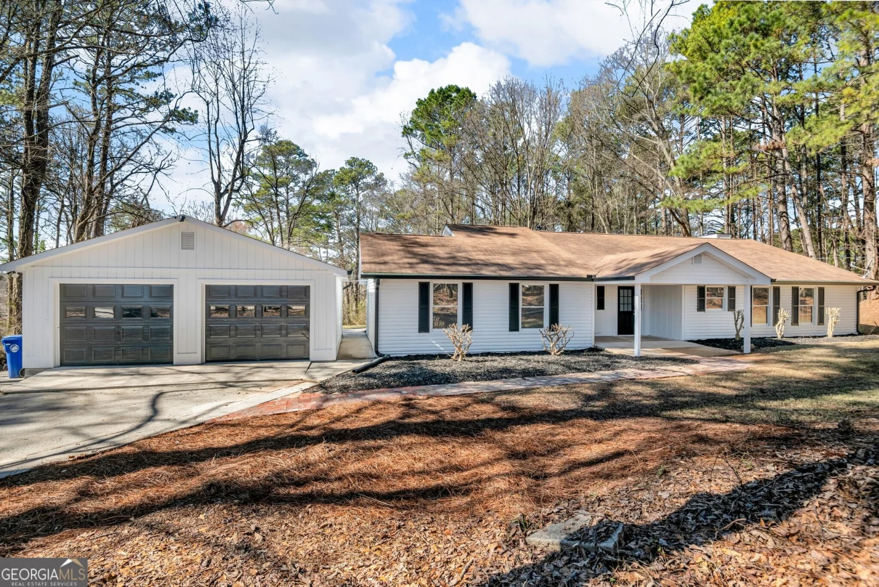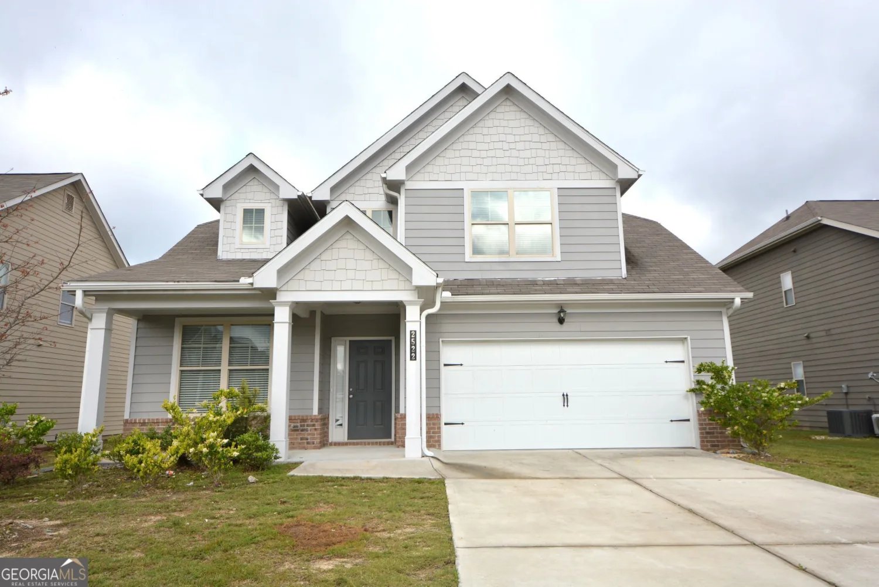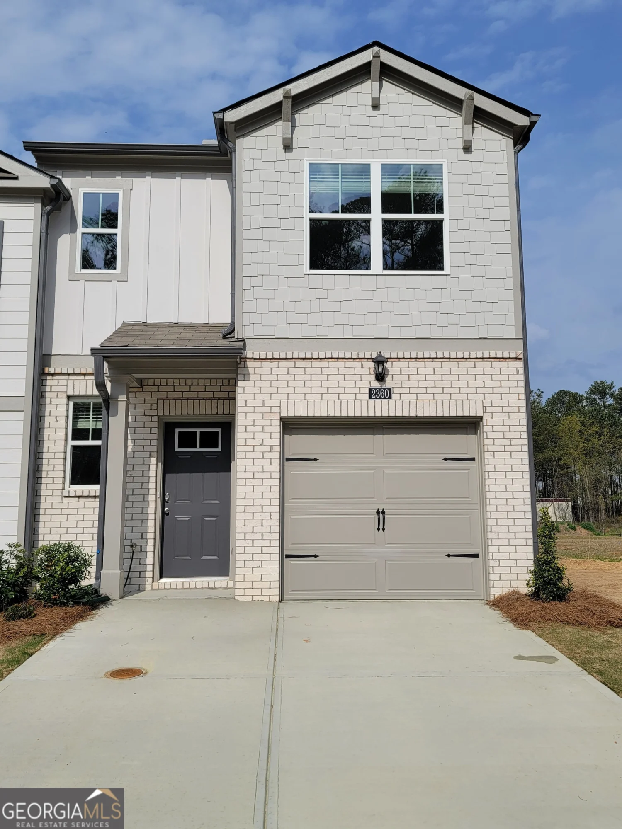2272 jamin bend 13Lithonia, GA 30058
2272 jamin bend 13Lithonia, GA 30058
Description
The Pearson floorplan features 3 bedrooms, 2.5 bathrooms with Revwood flooring throughout the main level. The kitchen boasts gray cabinets, granite counter tops, stainless-steel appliances, and breakfast bar for added seating. Open plan with views to dining area and family room. The Primary suite features a spacious walk-in closets, dual vanity, and shower Smart Home Technology Included. Beautiful new community Located at the intersection of Wellborn Road and Dekalb Medical Parkway, easy access to Highway 278 provides residents a convenient location to nearby shopping, malls, and dining destinations. Plus, with the Dekalb Southeast Athletic Complex and Emory Hillandale Hospital nearby, plenty of recreational and healthcare options are close. For commuters, proximity to Interstates 20 and 285 ensures smooth travels. Ask about current incentives, like special interest rates with preferred lender. Additional terms and conditions may apply.
Property Details for 2272 Jamin Bend 13
- Subdivision ComplexWellington Park
- Architectural StyleTraditional
- Parking FeaturesAttached, Garage, Kitchen Level
- Property AttachedYes
- Waterfront FeaturesNo Dock Or Boathouse
LISTING UPDATED:
- StatusActive
- MLS #10486359
- Days on Site47
- HOA Fees$2,220 / month
- MLS TypeResidential
- Year Built2024
- Lot Size0.08 Acres
- CountryDeKalb
LISTING UPDATED:
- StatusActive
- MLS #10486359
- Days on Site47
- HOA Fees$2,220 / month
- MLS TypeResidential
- Year Built2024
- Lot Size0.08 Acres
- CountryDeKalb
Building Information for 2272 Jamin Bend 13
- StoriesTwo
- Year Built2024
- Lot Size0.0800 Acres
Payment Calculator
Term
Interest
Home Price
Down Payment
The Payment Calculator is for illustrative purposes only. Read More
Property Information for 2272 Jamin Bend 13
Summary
Location and General Information
- Community Features: Sidewalks, Street Lights
- Directions: Use GPS Address: 5860 Abel Lane, Lithonia, GA 30058
- Coordinates: 33.720671,-84.151469
School Information
- Elementary School: Panola Way
- Middle School: Miller Grove
- High School: Miller Grove
Taxes and HOA Information
- Parcel Number: 16 071 05 052
- Tax Year: 2024
- Association Fee Includes: Maintenance Structure, Maintenance Grounds, Reserve Fund
- Tax Lot: 13
Virtual Tour
Parking
- Open Parking: No
Interior and Exterior Features
Interior Features
- Cooling: Central Air, Zoned
- Heating: Electric
- Appliances: Dishwasher, Disposal, Electric Water Heater, Microwave
- Basement: None
- Flooring: Carpet, Laminate, Other, Vinyl
- Interior Features: Double Vanity, High Ceilings, Split Bedroom Plan, Walk-In Closet(s)
- Levels/Stories: Two
- Window Features: Double Pane Windows
- Kitchen Features: Breakfast Area, Breakfast Bar, Kitchen Island, Pantry
- Foundation: Slab
- Total Half Baths: 1
- Bathrooms Total Integer: 3
- Bathrooms Total Decimal: 2
Exterior Features
- Construction Materials: Concrete, Other
- Fencing: Privacy
- Patio And Porch Features: Patio
- Roof Type: Composition
- Security Features: Carbon Monoxide Detector(s), Smoke Detector(s)
- Laundry Features: In Hall, Upper Level
- Pool Private: No
Property
Utilities
- Sewer: Public Sewer
- Utilities: Cable Available, Electricity Available, Phone Available, Sewer Available, Underground Utilities, Water Available
- Water Source: Public
- Electric: 220 Volts
Property and Assessments
- Home Warranty: Yes
- Property Condition: Under Construction
Green Features
Lot Information
- Above Grade Finished Area: 1418
- Common Walls: 2+ Common Walls
- Lot Features: Other
- Waterfront Footage: No Dock Or Boathouse
Multi Family
- # Of Units In Community: 13
- Number of Units To Be Built: Square Feet
Rental
Rent Information
- Land Lease: Yes
- Occupant Types: Vacant
Public Records for 2272 Jamin Bend 13
Tax Record
- 2024$0.00 ($0.00 / month)
Home Facts
- Beds3
- Baths2
- Total Finished SqFt1,418 SqFt
- Above Grade Finished1,418 SqFt
- StoriesTwo
- Lot Size0.0800 Acres
- StyleTownhouse
- Year Built2024
- APN16 071 05 052
- CountyDeKalb


