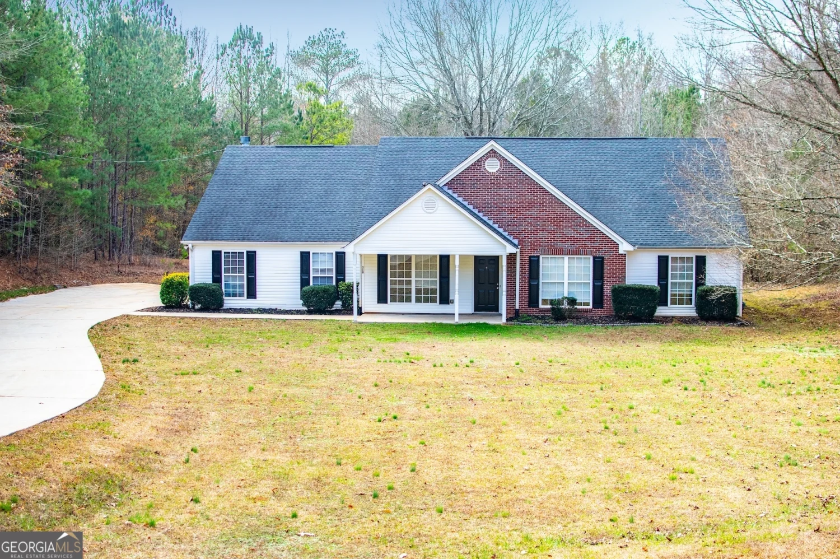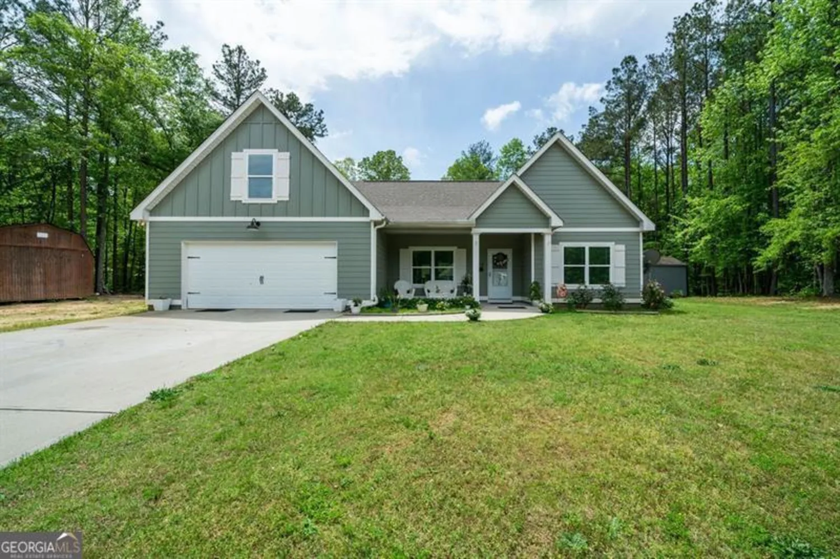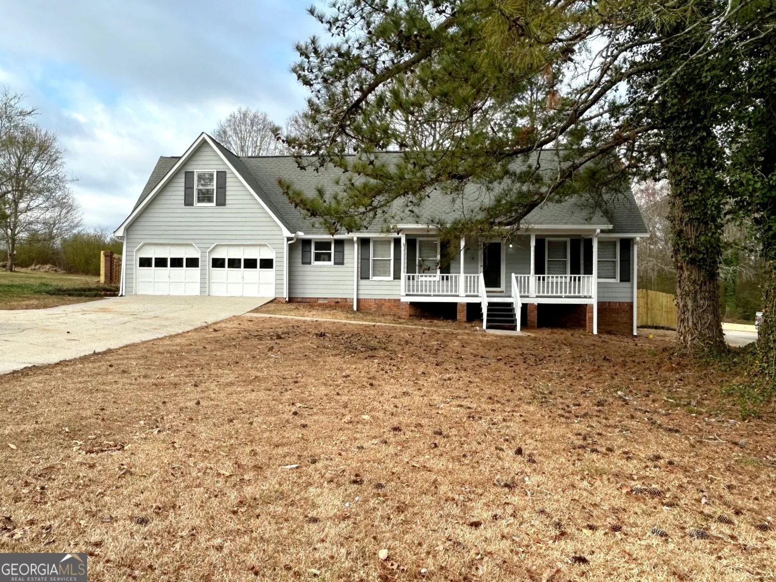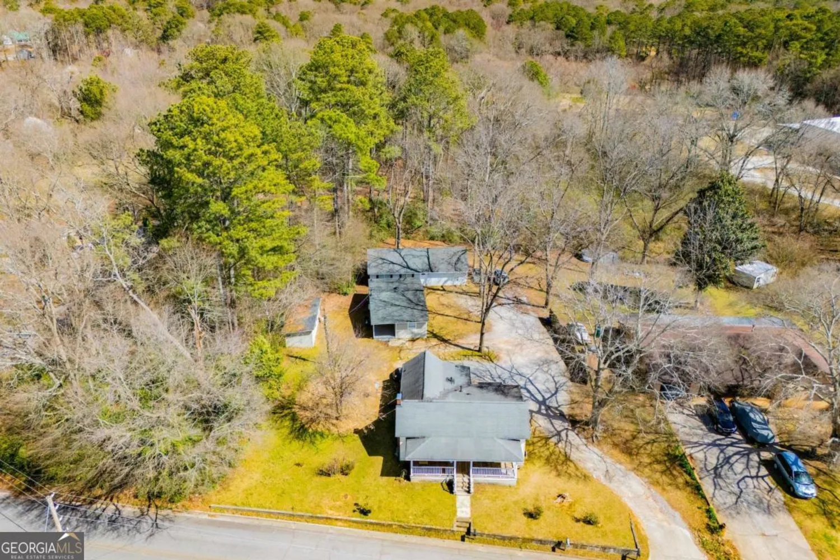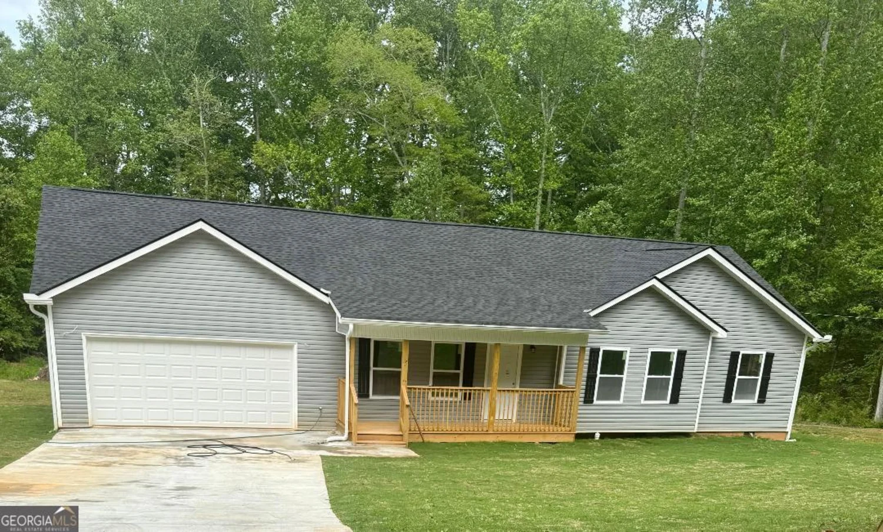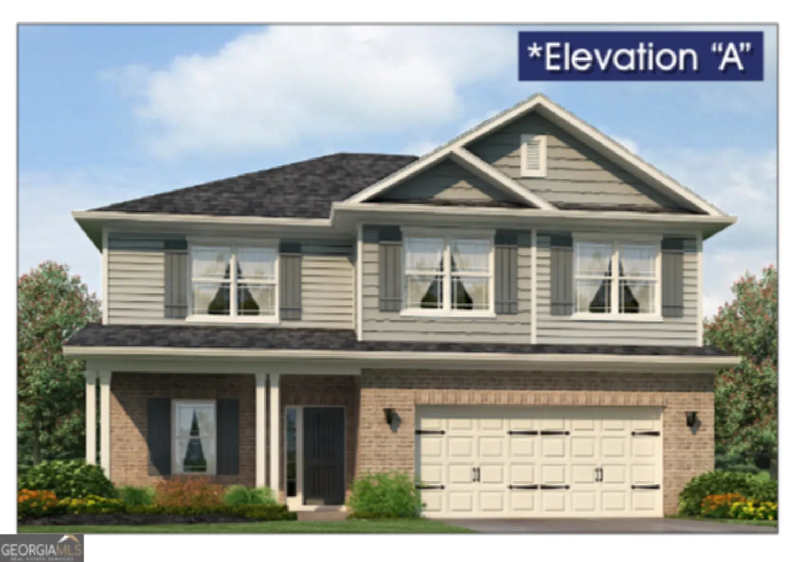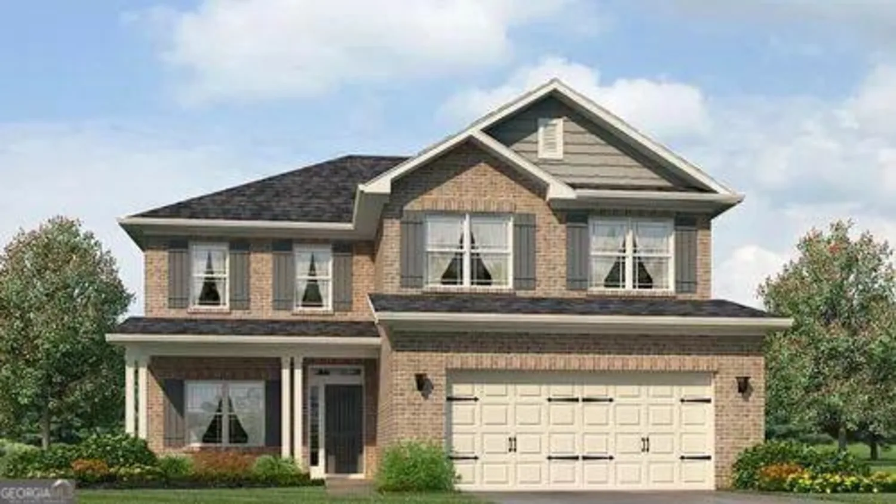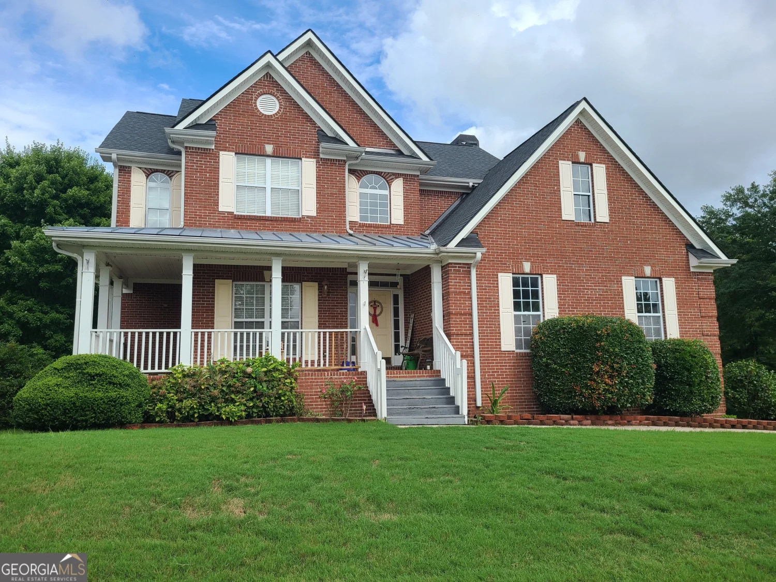444 agape roadCarrollton, GA 30116
444 agape roadCarrollton, GA 30116
Description
Nestled on 7.51 acres, this stunning property is a perfect blend of charm, functionality, and country living. The beautifully maintained home features 3 bedrooms and 3 bathrooms, with the master suite conveniently located on the main floor and two additional bedrooms upstairs. The updated kitchen is a chef's dream, boasting granite countertops, stainless steel appliances, a striking copper farmhouse sink, and a small island with a breakfast bar. Outside, the property is a haven for hobbyists and equestrians alike, featuring a horse barn with a tack room and two stalls, a spacious woodworking shop, a detached three-car garage, and an additional barn for storage or projects. For a touch of whimsy, a charming treehouse awaits, perfect for kids or those young at heart. With ample space for outdoor activities, privacy, and breathtaking views, this one-of-a-kind property is ready to be your private retreat.
Property Details for 444 Agape Road
- Subdivision Complexnone
- Architectural StyleTraditional
- Num Of Parking Spaces5
- Parking FeaturesAttached, Detached, Garage
- Property AttachedNo
- Waterfront FeaturesPond
LISTING UPDATED:
- StatusActive
- MLS #10449261
- Days on Site113
- Taxes$4,018.67 / year
- MLS TypeResidential
- Year Built1973
- Lot Size7.51 Acres
- CountryCarroll
LISTING UPDATED:
- StatusActive
- MLS #10449261
- Days on Site113
- Taxes$4,018.67 / year
- MLS TypeResidential
- Year Built1973
- Lot Size7.51 Acres
- CountryCarroll
Building Information for 444 Agape Road
- StoriesTwo
- Year Built1973
- Lot Size7.5100 Acres
Payment Calculator
Term
Interest
Home Price
Down Payment
The Payment Calculator is for illustrative purposes only. Read More
Property Information for 444 Agape Road
Summary
Location and General Information
- Community Features: None
- Directions: From I-20 West: Take exit 24 for GA-61/GA-101 toward Villa Rica/Carrollton. Use the left 2 lanes to take the ramp to Carrollton. Turn left onto GA 101 S/GA-61 S. Turn right onto Ithica Gin Road. Turn left onto Ithica Gin Road/Nalley Road. Turn left onto Sandhill Hickory Level Road. Turn right onto Agape Road. The home will be on the right.
- Coordinates: 33.672987,-84.993892
School Information
- Elementary School: Ithica
- Middle School: Bay Springs
- High School: Villa Rica
Taxes and HOA Information
- Parcel Number: 127 0146
- Tax Year: 2023
- Association Fee Includes: None
Virtual Tour
Parking
- Open Parking: No
Interior and Exterior Features
Interior Features
- Cooling: Ceiling Fan(s), Central Air, Electric
- Heating: Central, Electric
- Appliances: Dishwasher, Oven/Range (Combo), Refrigerator, Stainless Steel Appliance(s)
- Basement: None
- Fireplace Features: Living Room
- Flooring: Laminate, Tile, Vinyl
- Interior Features: Master On Main Level, Separate Shower, Tile Bath
- Levels/Stories: Two
- Kitchen Features: Breakfast Bar
- Main Bedrooms: 1
- Bathrooms Total Integer: 3
- Main Full Baths: 2
- Bathrooms Total Decimal: 3
Exterior Features
- Construction Materials: Vinyl Siding
- Patio And Porch Features: Porch
- Roof Type: Composition
- Laundry Features: Mud Room
- Pool Private: No
- Other Structures: Barn(s), Outbuilding, Second Garage, Workshop
Property
Utilities
- Sewer: Septic Tank
- Utilities: Electricity Available, Water Available
- Water Source: Well
Property and Assessments
- Home Warranty: Yes
- Property Condition: Resale
Green Features
Lot Information
- Above Grade Finished Area: 2412
- Lot Features: Level, Pasture
- Waterfront Footage: Pond
Multi Family
- Number of Units To Be Built: Square Feet
Rental
Rent Information
- Land Lease: Yes
Public Records for 444 Agape Road
Tax Record
- 2023$4,018.67 ($334.89 / month)
Home Facts
- Beds3
- Baths3
- Total Finished SqFt2,412 SqFt
- Above Grade Finished2,412 SqFt
- StoriesTwo
- Lot Size7.5100 Acres
- StyleSingle Family Residence
- Year Built1973
- APN127 0146
- CountyCarroll
- Fireplaces1


