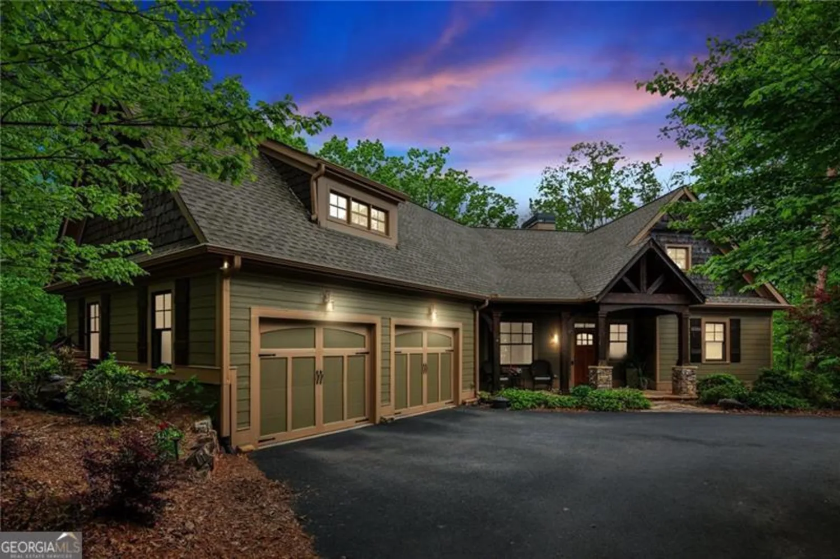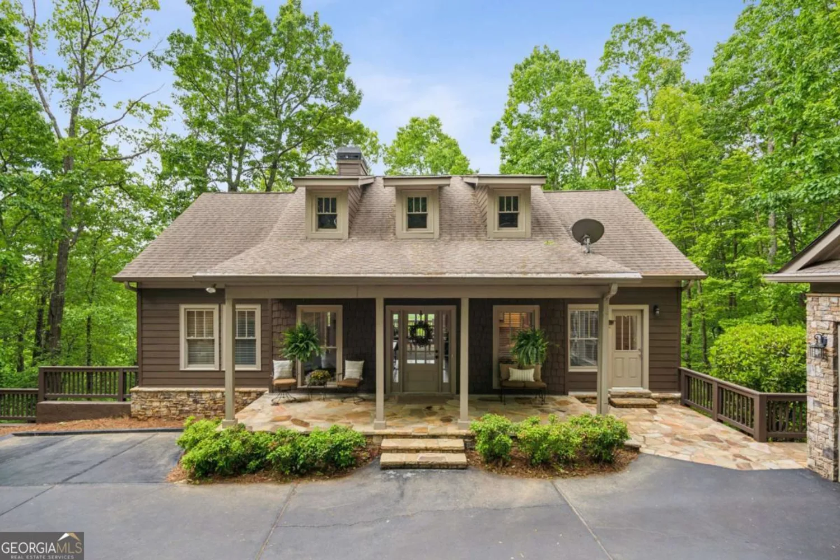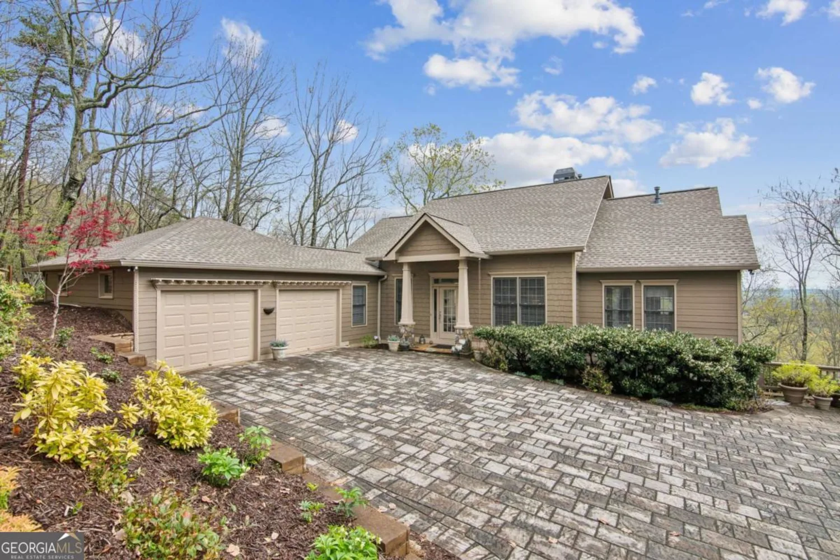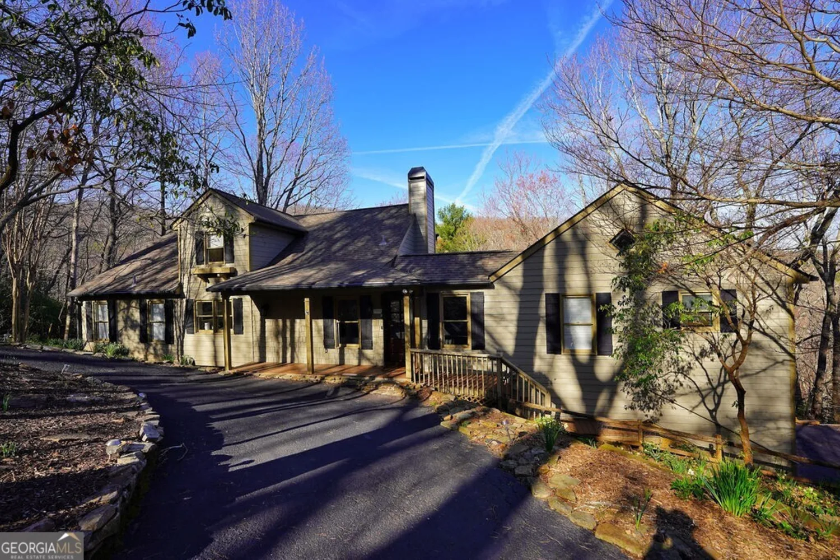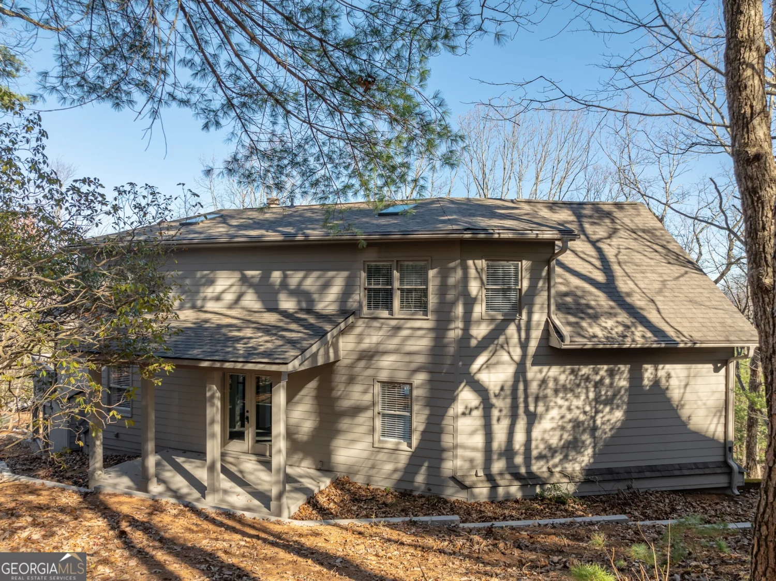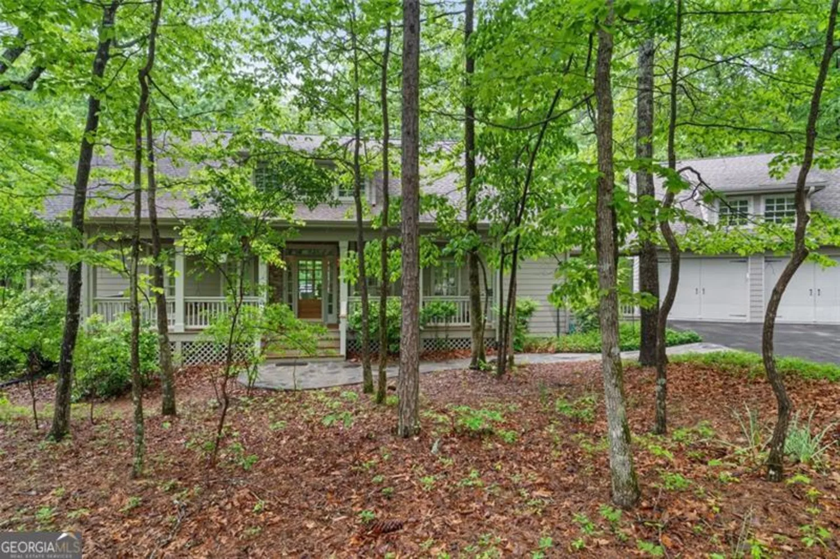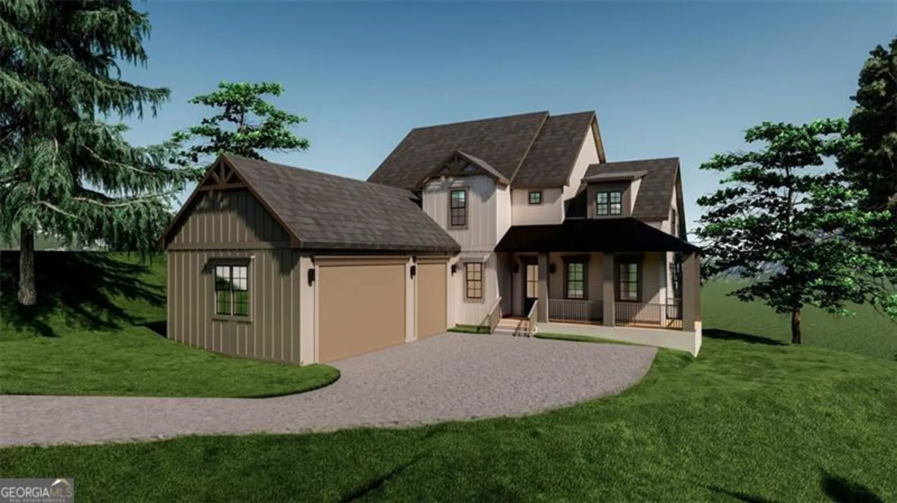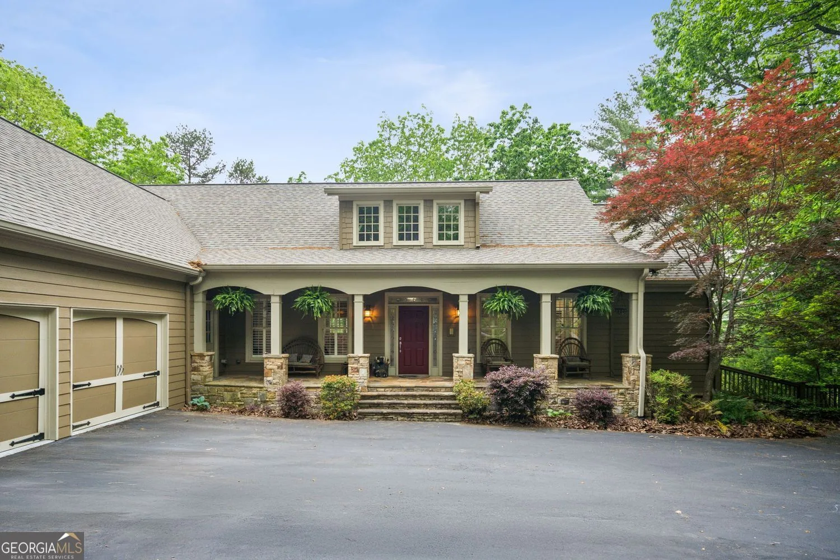80 mcelroy mountain driveBig Canoe, GA 30143
80 mcelroy mountain driveBig Canoe, GA 30143
Description
Welcome to this stunning 4,354 sq ft updated home nestled on 2.2 acres of tranquil privacy in the sought-after Big Canoe community. This beautifully updated residence boasts 4 bedrooms and 4 baths, including a luxurious primary suite on the main level. As you step inside, your eyes will be automatically drawn to the floor to ceiling windows of the living area that allow for a beautiful seasonal view. The regal stone fireplace soars to the ceiling, adding more character to the space. Sure to be a favored room of the home! You will be pleased with the updated eat-in kitchen, featuring elegant Cambria quartz countertops, top-of-the-line KitchenAid appliances, and new light fixtures throughout the home. Located on the main level, the master suite is truly a retreat, offering a cozy sitting area, built-in bookcases, a spacious walk-in closet, and a wall of cabinets. Large windows bathe the room in natural light, creating a bright and airy atmosphere. The remodeled primary bath is a showstopper, showcasing beautiful marble finishes. Upstairs, you'll find two generously sized bedrooms and a full bath, while the lower level provides a fantastic casual living space, a bonus room, a 4th bedroom or office, and an additional full bath. The oversized garage features 9' doors, easily accommodating tall vehicles. Additionally, peace of mind is offered as the home is also equipped with a portable generator and transfer switch, giving you the ability to control which areas stay powered, on the rare occasion you need. Step outside, you will be equally impressed with new decking and screening, a 3-year-old roof, and ornamental crow's feet enhancing the home's curb appeal. Enjoy the best of both worlds with expansive outdoor living space, including a large open deck and a screened-in porch, perfect for relaxing or entertaining. Located close to the north gate, this property is ideally positioned to take advantage of all the wonderful amenities Big Canoe has to offer. Don't miss this fantastic opportunity on McElroy Mountain! * Buyer to verify all information and dimensions deemed important.
Property Details for 80 McElroy Mountain Drive
- Subdivision ComplexBig Canoe
- Architectural StyleOther
- Num Of Parking Spaces5
- Parking FeaturesGarage Door Opener
- Property AttachedNo
LISTING UPDATED:
- StatusActive
- MLS #10449341
- Days on Site115
- Taxes$3,720 / year
- HOA Fees$4,800 / month
- MLS TypeResidential
- Year Built1999
- Lot Size2.22 Acres
- CountryPickens
LISTING UPDATED:
- StatusActive
- MLS #10449341
- Days on Site115
- Taxes$3,720 / year
- HOA Fees$4,800 / month
- MLS TypeResidential
- Year Built1999
- Lot Size2.22 Acres
- CountryPickens
Building Information for 80 McElroy Mountain Drive
- StoriesTwo
- Year Built1999
- Lot Size2.2200 Acres
Payment Calculator
Term
Interest
Home Price
Down Payment
The Payment Calculator is for illustrative purposes only. Read More
Property Information for 80 McElroy Mountain Drive
Summary
Location and General Information
- Community Features: Clubhouse, Fitness Center, Golf, Lake, Marina, Tennis Court(s), Pool, Playground, Park, Gated
- Directions: Big Canoe Main gate address: 799 Steve Tate HWY, Marble Hill, GA 30148. Guard will direct. GPS friendly. Big Canoe *Use North Gate: 2 miles north of Main Gate.
- View: Mountain(s)
- Coordinates: 34.464827,-84.275857
School Information
- Elementary School: Tate
- Middle School: Jasper
- High School: Pickens County
Taxes and HOA Information
- Parcel Number: 047B 034
- Tax Year: 2024
- Association Fee Includes: Private Roads, Reserve Fund, Trash
Virtual Tour
Parking
- Open Parking: No
Interior and Exterior Features
Interior Features
- Cooling: Ceiling Fan(s), Central Air, Electric
- Heating: Propane
- Appliances: Dishwasher, Disposal, Refrigerator, Gas Water Heater, Microwave, Oven/Range (Combo), Stainless Steel Appliance(s)
- Basement: Bath Finished, Daylight, Finished, Full, Interior Entry
- Fireplace Features: Gas Starter, Living Room
- Flooring: Tile, Other
- Interior Features: High Ceilings, Bookcases, Double Vanity, Entrance Foyer, Master On Main Level, Separate Shower, Walk-In Closet(s)
- Levels/Stories: Two
- Window Features: Double Pane Windows
- Main Bedrooms: 1
- Bathrooms Total Integer: 4
- Main Full Baths: 2
- Bathrooms Total Decimal: 4
Exterior Features
- Accessibility Features: Other
- Construction Materials: Other
- Roof Type: Composition
- Security Features: Gated Community
- Laundry Features: Other
- Pool Private: No
Property
Utilities
- Sewer: Septic Tank
- Utilities: Cable Available, Electricity Available, Propane, Phone Available, Underground Utilities, Water Available
- Water Source: Public
- Electric: 220 Volts, Generator
Property and Assessments
- Home Warranty: Yes
- Property Condition: Resale
Green Features
Lot Information
- Above Grade Finished Area: 2486
- Lot Features: Private, Sloped
Multi Family
- Number of Units To Be Built: Square Feet
Rental
Rent Information
- Land Lease: Yes
Public Records for 80 McElroy Mountain Drive
Tax Record
- 2024$3,720.00 ($310.00 / month)
Home Facts
- Beds4
- Baths4
- Total Finished SqFt4,354 SqFt
- Above Grade Finished2,486 SqFt
- Below Grade Finished1,868 SqFt
- StoriesTwo
- Lot Size2.2200 Acres
- StyleSingle Family Residence
- Year Built1999
- APN047B 034
- CountyPickens
- Fireplaces1


