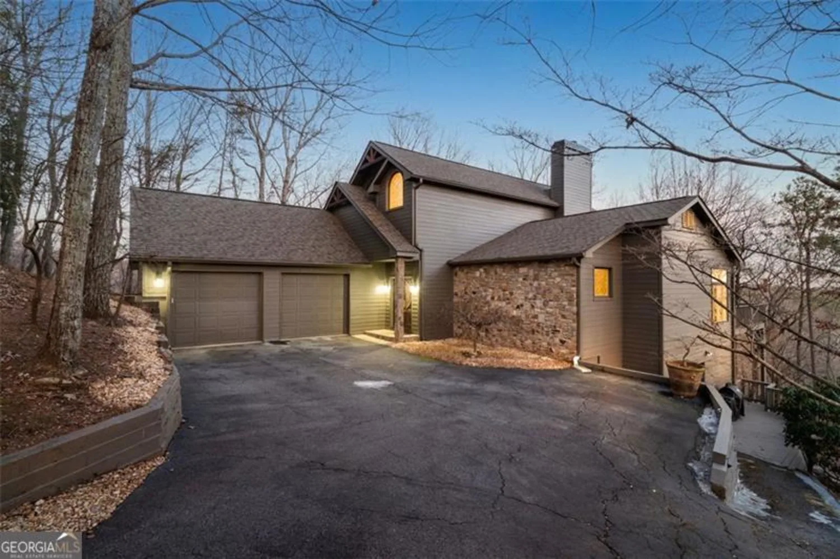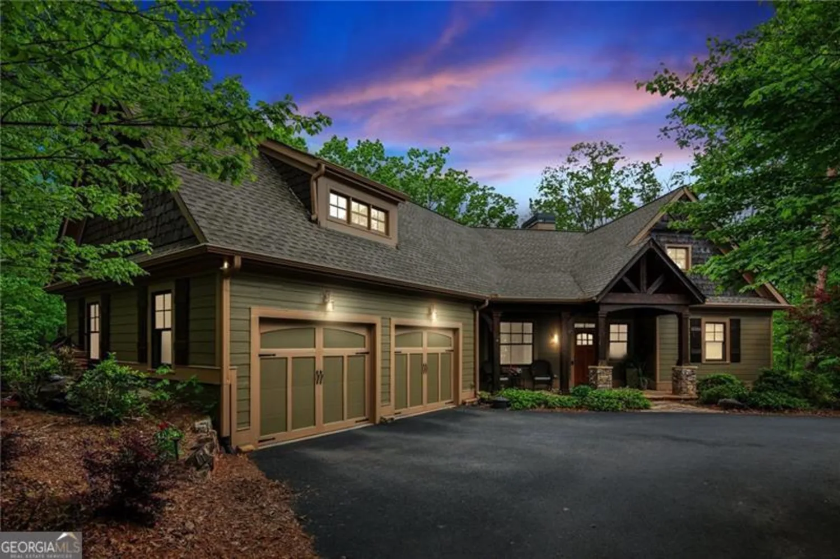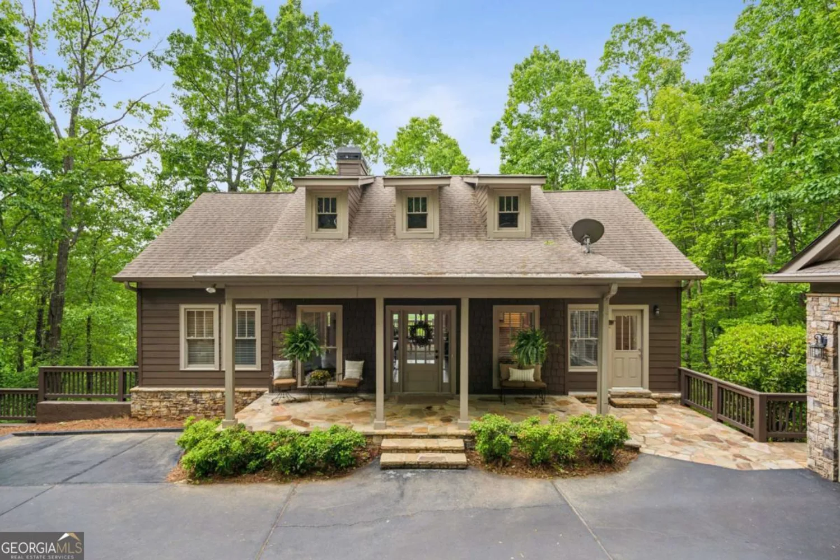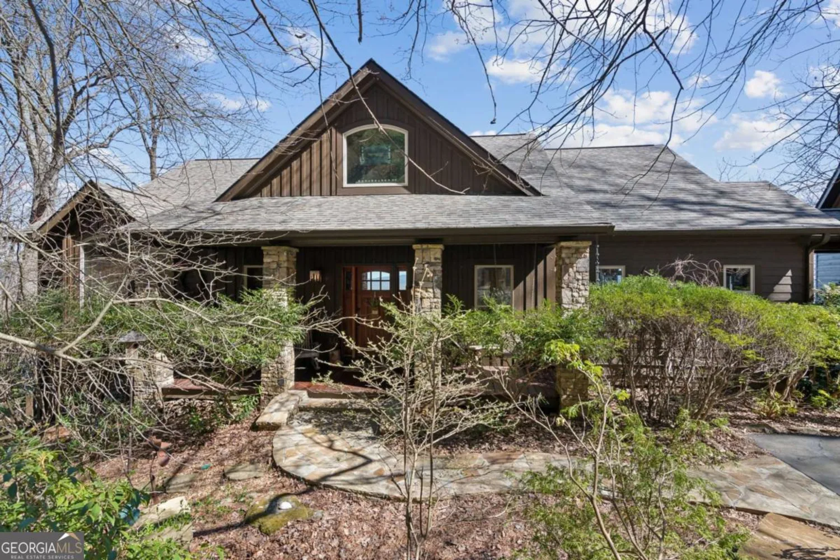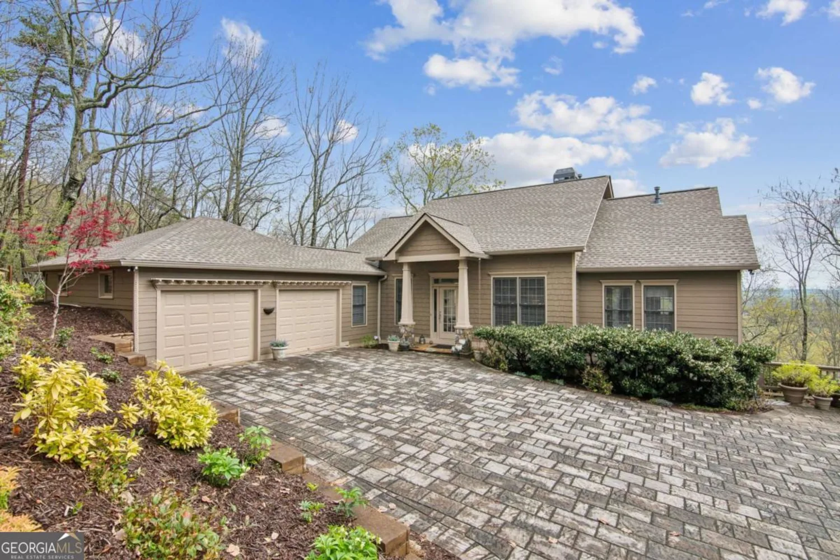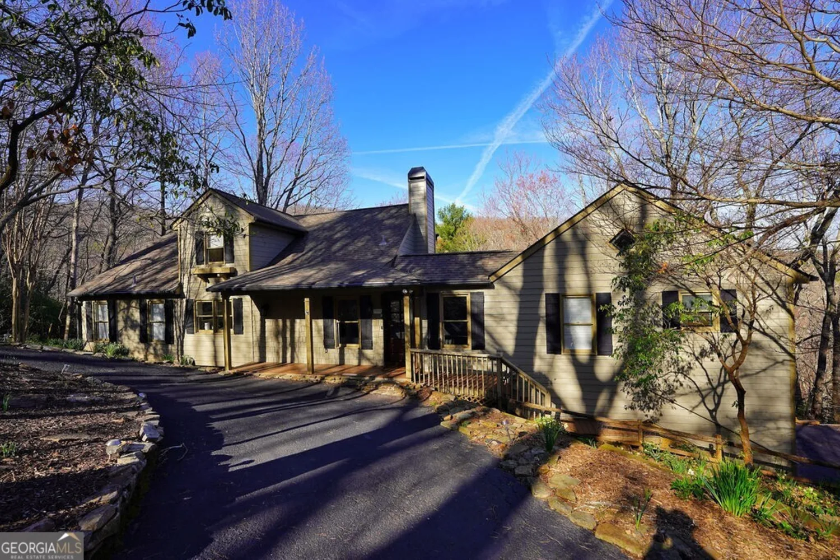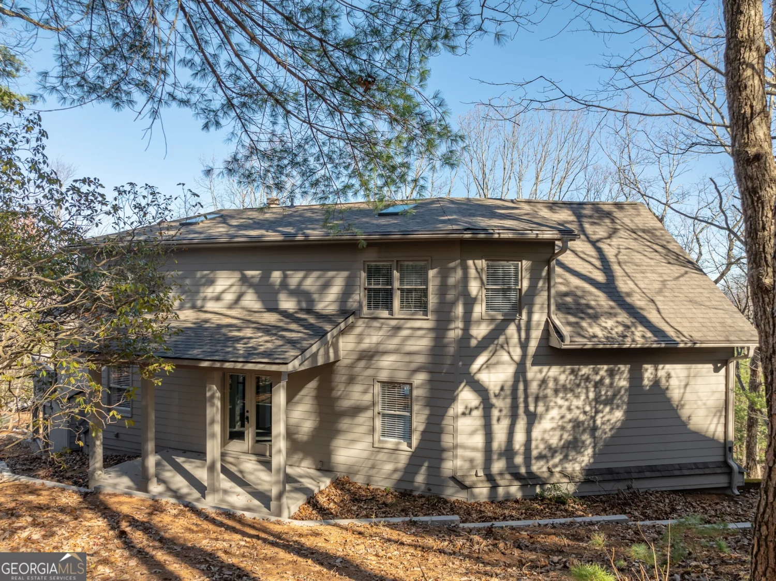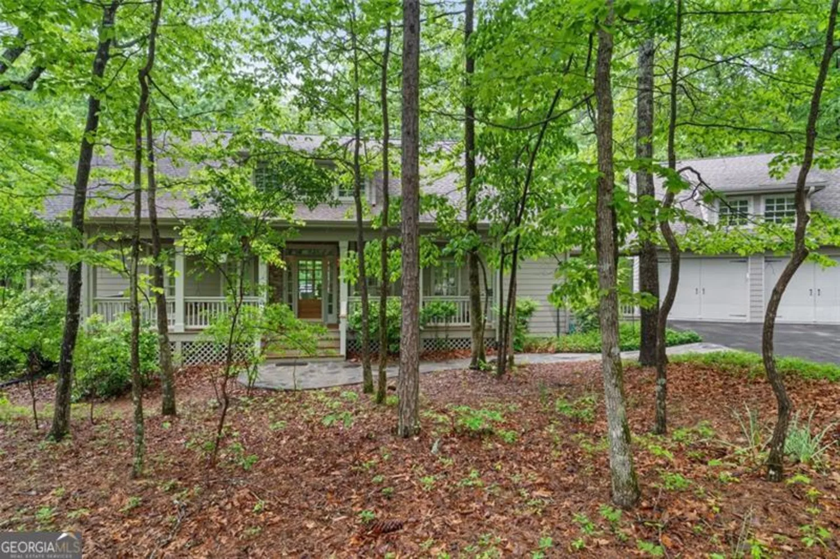292 summit drive wBig Canoe, GA 30143
292 summit drive wBig Canoe, GA 30143
Description
Discover Big Canoe - North Georgia's Premier Resort-Style Community! Tucked away in the breathtaking North Georgia mountains, this private, gated community spans 8,000 acres and offers an unparalleled lifestyle. Residents enjoy top-tier amenities, including 27 holes of championship golf, 10 tennis courts, pickleball, a state-of-the-art fitness center, and three sparkling pools-perfect for relaxation and recreation. Ideally located less than two miles from the North Gate and less than .5 miles from the Big Canoe Marina, this brand-new home under construction combines contemporary sophistication with mountain charm. Thoughtfully designed with high-end finishes and an open-concept layout, this home offers both style and functionality. Situated on a desirable walk-out basement lot, it boasts seamless indoor-outdoor living, leading to a level backyard-ideal for entertaining, playing, or unwinding in your own mountain retreat. From the moment you arrive, a welcoming rocking-chair front porch and spacious three-car garage set the stage. Inside, the grand foyer with soaring ceilings introduces a versatile flex room, perfect for a home office, playroom, or formal sitting area. The open design effortlessly connects the gourmet kitchen, dining space, and impressive two-story family room, centered around a cozy fireplace. A covered porch with a second fireplace extends the living space, offering a serene spot to enjoy wooded views and seasonal mountain vistas. The heart of this home is the chef's kitchen, featuring shaker-style cabinetry, sleek quartz countertops, stainless steel appliances, a wine fridge, coffee bar, and a large walk-in pantry-ideal for both daily living and entertaining. A unique double master suite layout offers ultimate flexibility, with a luxurious main-floor owner's suite that includes a spa-like bath with a soaking tub, dual vanities, and an oversized walk-in closet. Upstairs, a second owner's suite provides a private retreat-perfect for guests, multi-generational living, or an additional luxury escape. Two additional upstairs bedrooms, a second family room, and a media room offer ample space for relaxation and customization. Throughout the home, exquisite hardwood floors and designer finishes enhance the sophisticated aesthetic. Beyond the home, Big Canoe is a haven for outdoor enthusiasts, offering more than 20 miles of scenic hiking trails, a jeep trail, and a variety of water activities such as kayaking, paddleboarding, and swimming in the resort-style saline pool. The Wildcat Recreation Area and 13,000-square-foot Wellness Center provide additional opportunities for fitness and leisure, while sports lovers will appreciate the community's volleyball, tennis, pickleball, racquetball, and squash courts. Whether you're seeking adventure or tranquility, Big Canoe offers an unmatched lifestyle. Don't miss the opportunity to own this extraordinary new construction home! Estimated completion: Early Spring 2025.
Property Details for 292 Summit Drive W
- Subdivision ComplexBig Canoe
- Architectural StyleTraditional
- Num Of Parking Spaces3
- Parking FeaturesAttached, Garage, Kitchen Level
- Property AttachedNo
LISTING UPDATED:
- StatusPending
- MLS #10463364
- Days on Site84
- Taxes$585 / year
- HOA Fees$400 / month
- MLS TypeResidential
- Year Built2025
- Lot Size2.43 Acres
- CountryPickens
LISTING UPDATED:
- StatusPending
- MLS #10463364
- Days on Site84
- Taxes$585 / year
- HOA Fees$400 / month
- MLS TypeResidential
- Year Built2025
- Lot Size2.43 Acres
- CountryPickens
Building Information for 292 Summit Drive W
- StoriesThree Or More
- Year Built2025
- Lot Size2.4300 Acres
Payment Calculator
Term
Interest
Home Price
Down Payment
The Payment Calculator is for illustrative purposes only. Read More
Property Information for 292 Summit Drive W
Summary
Location and General Information
- Community Features: Gated, Golf, Lake, Park, Playground, Pool, Tennis Court(s)
- Directions: Please use GPS.
- Coordinates: 34.457517,-84.281464
School Information
- Elementary School: Out of Area
- Middle School: Other
- High School: Pickens County
Taxes and HOA Information
- Parcel Number: 0.0
- Tax Year: 2024
- Association Fee Includes: Other
Virtual Tour
Parking
- Open Parking: No
Interior and Exterior Features
Interior Features
- Cooling: Central Air, Ceiling Fan(s)
- Heating: Electric
- Appliances: Dishwasher, Disposal, Refrigerator, Microwave
- Basement: Unfinished, Daylight, Exterior Entry, Interior Entry
- Fireplace Features: Family Room, Other
- Flooring: Laminate
- Interior Features: High Ceilings, Soaking Tub, Master On Main Level, Wet Bar, Walk-In Closet(s), Other
- Levels/Stories: Three Or More
- Kitchen Features: Kitchen Island, Solid Surface Counters, Walk-in Pantry, Pantry
- Main Bedrooms: 1
- Total Half Baths: 1
- Bathrooms Total Integer: 4
- Main Full Baths: 1
- Bathrooms Total Decimal: 3
Exterior Features
- Construction Materials: Other
- Roof Type: Composition
- Laundry Features: Other
- Pool Private: No
Property
Utilities
- Sewer: Public Sewer
- Utilities: Cable Available, Electricity Available, High Speed Internet, Other, Phone Available, Water Available
- Water Source: Public
Property and Assessments
- Home Warranty: Yes
- Property Condition: New Construction
Green Features
Lot Information
- Above Grade Finished Area: 3183
- Lot Features: Other
Multi Family
- Number of Units To Be Built: Square Feet
Rental
Rent Information
- Land Lease: Yes
Public Records for 292 Summit Drive W
Tax Record
- 2024$585.00 ($48.75 / month)
Home Facts
- Beds3
- Baths3
- Total Finished SqFt3,183 SqFt
- Above Grade Finished3,183 SqFt
- StoriesThree Or More
- Lot Size2.4300 Acres
- StyleSingle Family Residence
- Year Built2025
- APN0.0
- CountyPickens
- Fireplaces2


