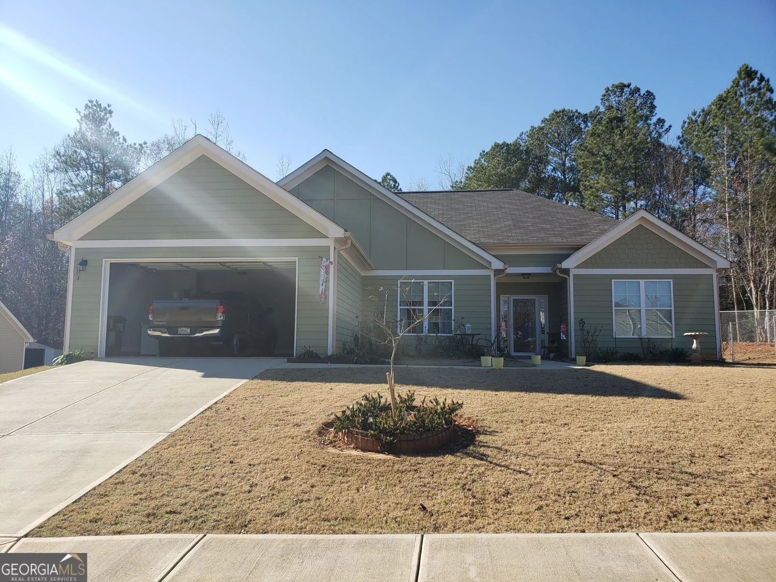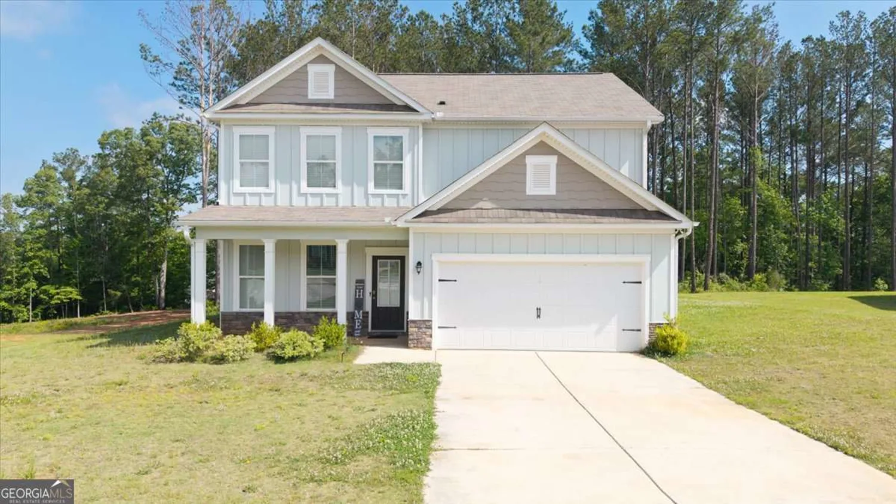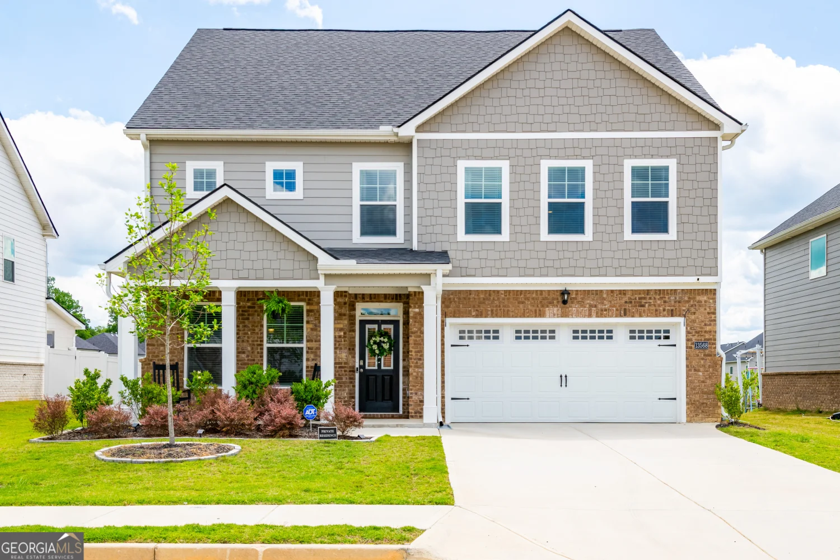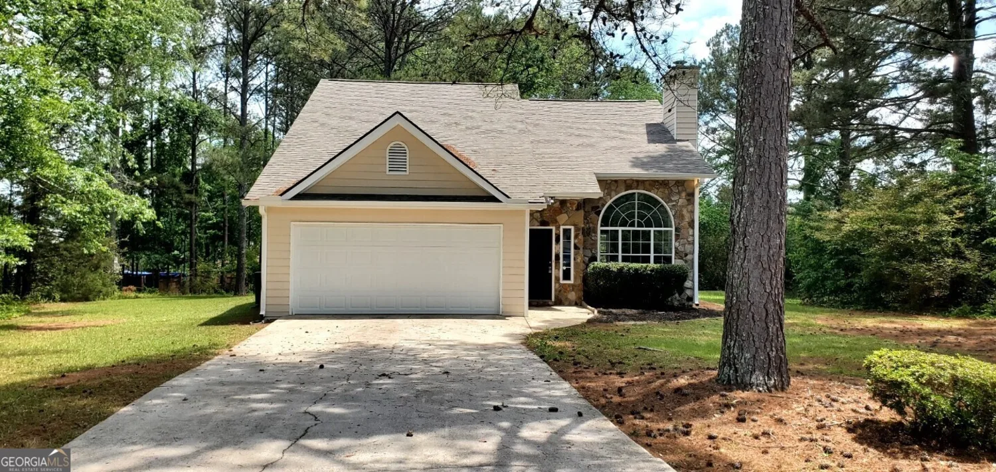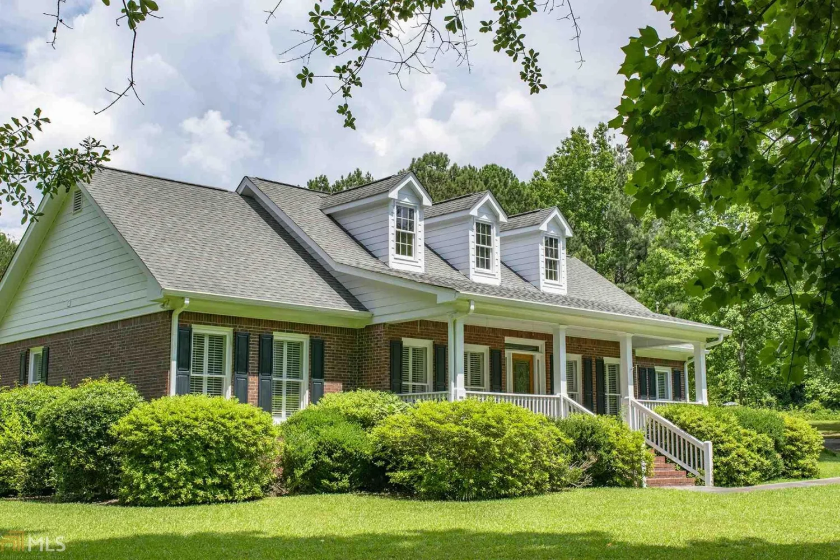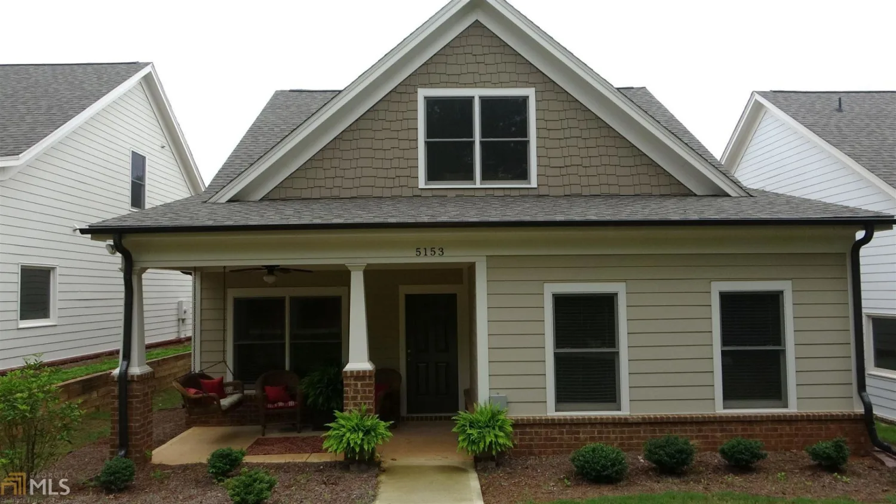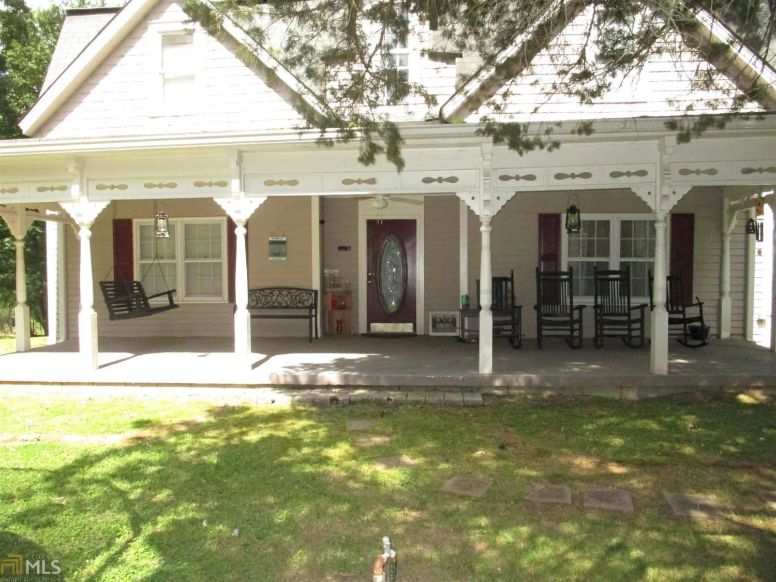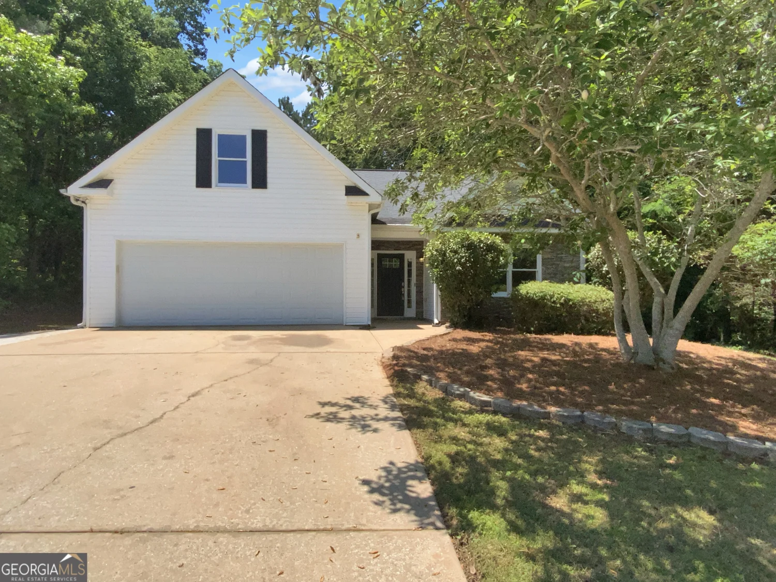100 orchard laneCovington, GA 30014
100 orchard laneCovington, GA 30014
Description
Welcome home! This 4 bedroom / 3.5 bathroom house boasts porcelain tile flooring throughout, granite countertops, and stainless steel appliances. The living space features a vaulted ceiling and fireplace creating a warm & welcoming atmosphere. The master bedroom has the ultimate en-suite bathroom with double vanity, a soaking tub, and a stand-alone shower. Additional bedrooms and bathrooms hold many options, whether it is hosting overnight guests, an office space, or game room, you can't go wrong! Outside, the fully fenced backyard creates the ultimate oasis for entertaining or winding down after a long day. This home is one you don't want to miss. Schedule your private showing today!
Property Details for 100 Orchard Lane
- Subdivision ComplexOrchard Park
- Architectural StyleCraftsman
- Num Of Parking Spaces2
- Parking FeaturesGarage
- Property AttachedYes
LISTING UPDATED:
- StatusActive
- MLS #10449463
- Days on Site106
- Taxes$3,041 / year
- HOA Fees$300 / month
- MLS TypeResidential
- Year Built2017
- Lot Size0.16 Acres
- CountryNewton
LISTING UPDATED:
- StatusActive
- MLS #10449463
- Days on Site106
- Taxes$3,041 / year
- HOA Fees$300 / month
- MLS TypeResidential
- Year Built2017
- Lot Size0.16 Acres
- CountryNewton
Building Information for 100 Orchard Lane
- StoriesTwo
- Year Built2017
- Lot Size0.1600 Acres
Payment Calculator
Term
Interest
Home Price
Down Payment
The Payment Calculator is for illustrative purposes only. Read More
Property Information for 100 Orchard Lane
Summary
Location and General Information
- Community Features: None
- Directions: Address is GPS friendly.
- Coordinates: 33.640435,-83.833354
School Information
- Elementary School: Flint Hill
- Middle School: Cousins
- High School: Eastside
Taxes and HOA Information
- Parcel Number: 0079C00000161000
- Tax Year: 2024
- Association Fee Includes: None
Virtual Tour
Parking
- Open Parking: No
Interior and Exterior Features
Interior Features
- Cooling: Central Air
- Heating: Central, Heat Pump
- Appliances: Dishwasher, Disposal, Dryer, Electric Water Heater, Refrigerator, Washer
- Basement: None
- Fireplace Features: Family Room
- Flooring: Carpet, Tile
- Interior Features: Master On Main Level, Other
- Levels/Stories: Two
- Window Features: Double Pane Windows
- Kitchen Features: Pantry
- Foundation: Slab
- Main Bedrooms: 1
- Total Half Baths: 1
- Bathrooms Total Integer: 3
- Main Full Baths: 1
- Bathrooms Total Decimal: 2
Exterior Features
- Accessibility Features: Accessible Doors
- Construction Materials: Concrete
- Fencing: Back Yard
- Roof Type: Composition
- Security Features: Carbon Monoxide Detector(s)
- Laundry Features: Upper Level
- Pool Private: No
Property
Utilities
- Sewer: Public Sewer
- Utilities: Cable Available, Electricity Available, Natural Gas Available, Sewer Available, Underground Utilities
- Water Source: Public
- Electric: 220 Volts
Property and Assessments
- Home Warranty: Yes
- Property Condition: Resale
Green Features
Lot Information
- Above Grade Finished Area: 2712
- Common Walls: No Common Walls
- Lot Features: None
Multi Family
- Number of Units To Be Built: Square Feet
Rental
Rent Information
- Land Lease: Yes
Public Records for 100 Orchard Lane
Tax Record
- 2024$3,041.00 ($253.42 / month)
Home Facts
- Beds4
- Baths2
- Total Finished SqFt2,712 SqFt
- Above Grade Finished2,712 SqFt
- StoriesTwo
- Lot Size0.1600 Acres
- StyleSingle Family Residence
- Year Built2017
- APN0079C00000161000
- CountyNewton
- Fireplaces1


