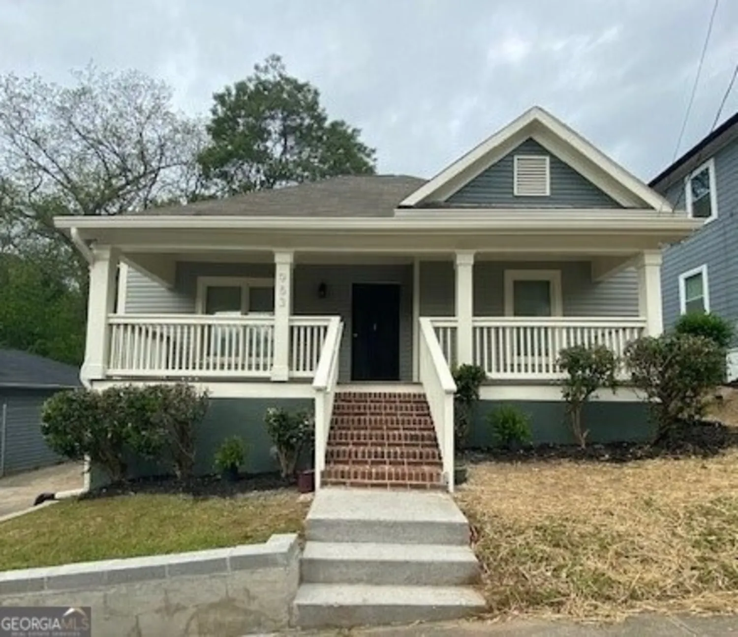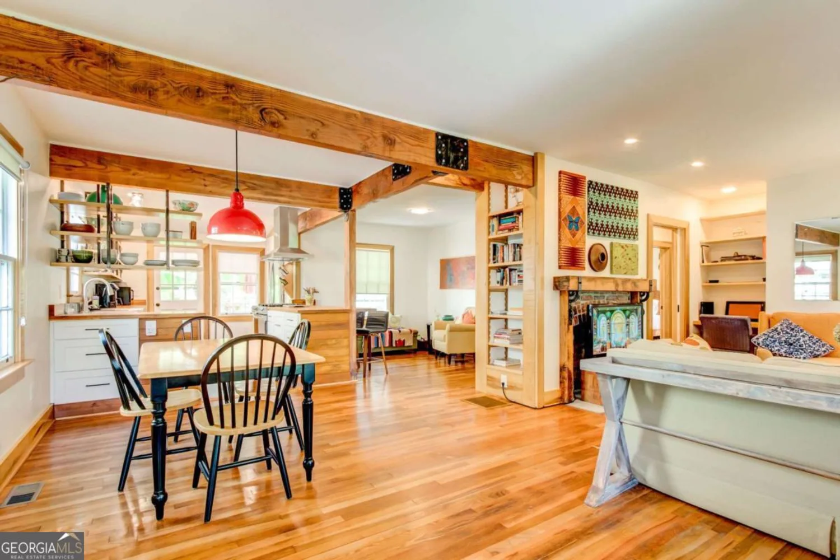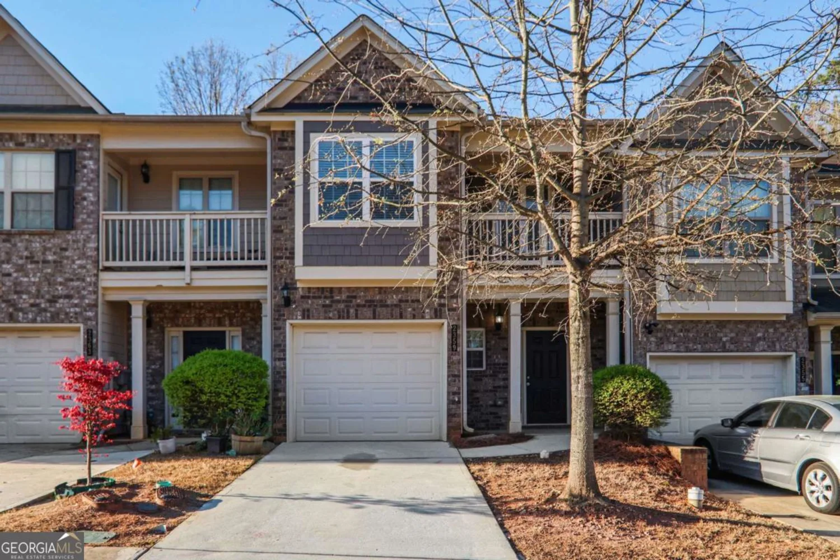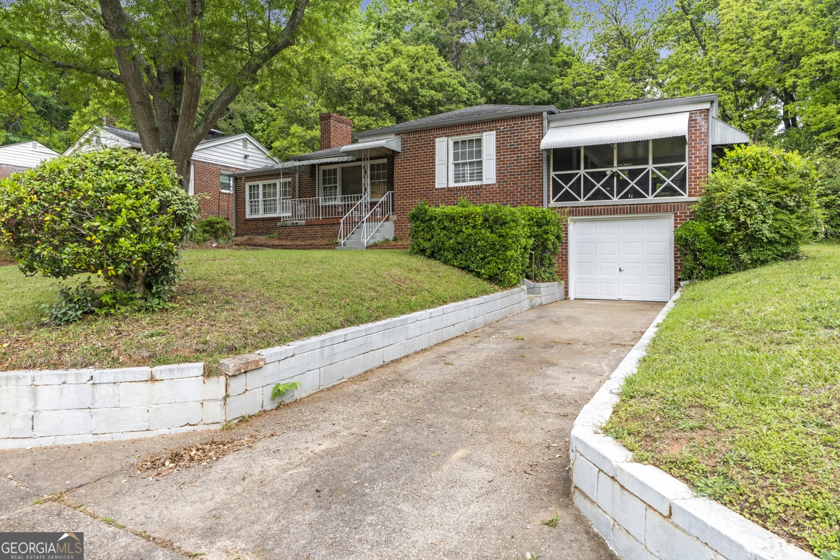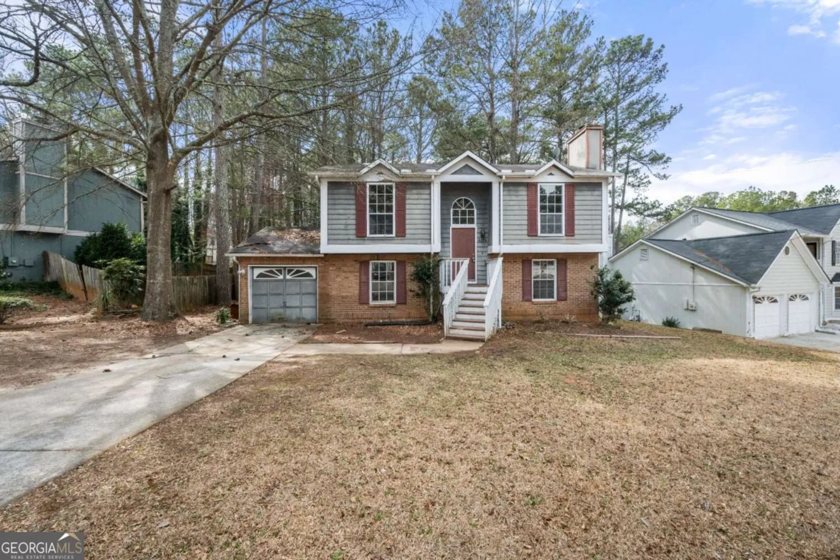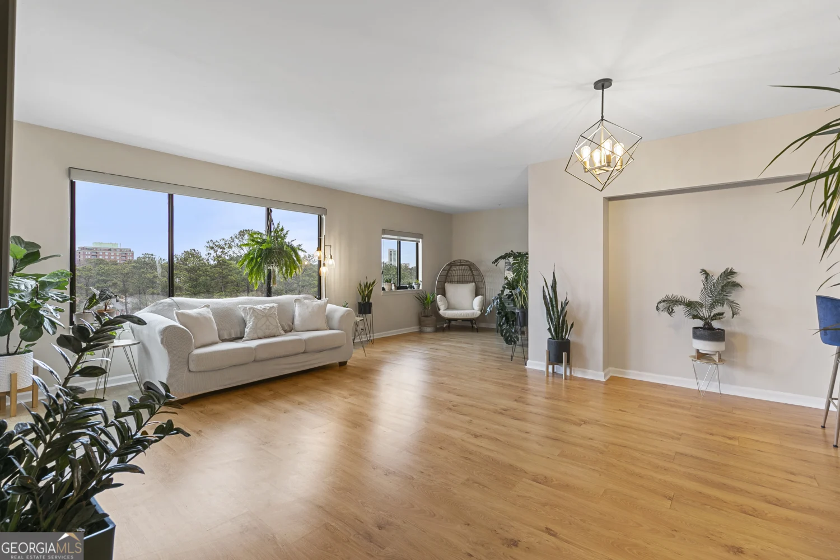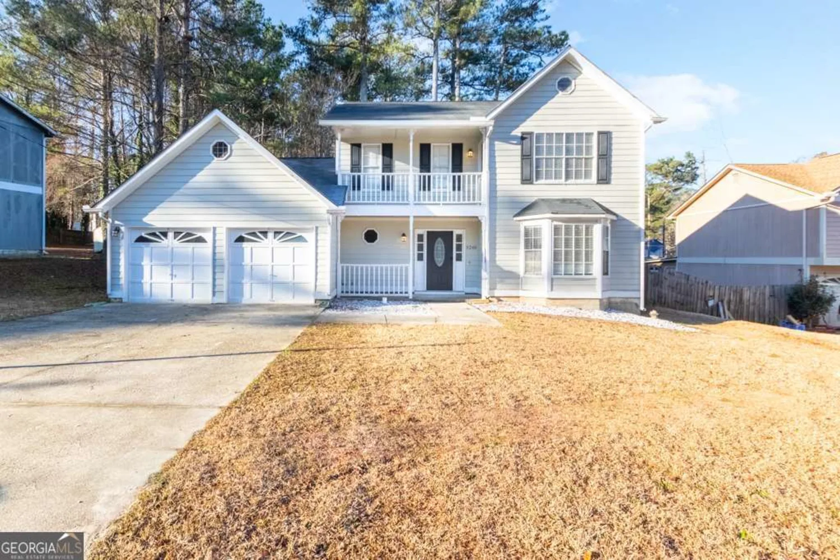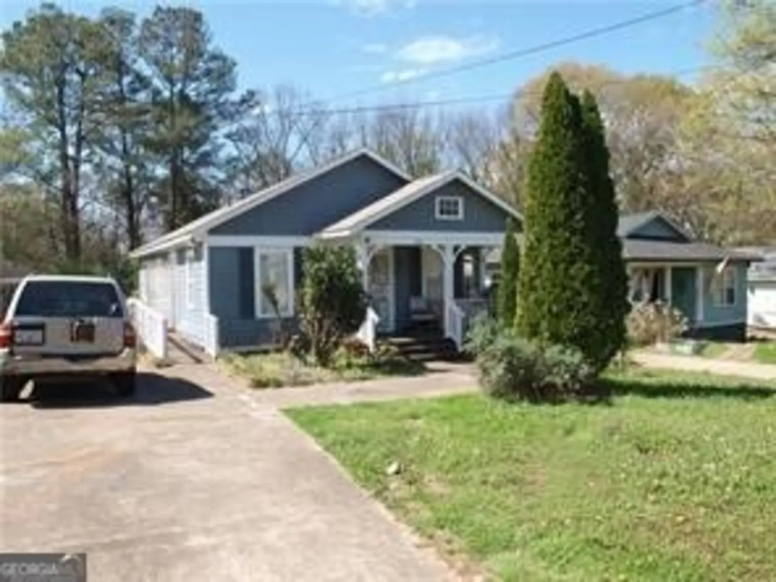3318 northcrest road dAtlanta, GA 30340
3318 northcrest road dAtlanta, GA 30340
Description
Introducing this well maintained and updated mid-century townhome in Northcrest. This spacious end unit is conveniently located to retail shopping, restaurants, parks/green space and interstates I-85 & 285. The townhome includes 4 large bedrooms, 3 updated bathrooms with an open concept living floorpan. An additional ground floor room could serve as flex space such as another bedroom or home office. The oversized kitchen features a SS appliance package, granite countertops, plenty of cabinets, pantry and separate laundry room. The kitchen offers a view of the dining area and private fenced patio. The split level 2 story foyer opens into a living space with luxury vinyl flooring and a wall of sliding glass patio doors. All bathrooms have been updated. The home is perfect for a family, roommates and entertaining. A wonderful first time home or investment property. Mercer & Emory Universities and the CDC are also convenient to the Northcrest area. Welcome home!
Property Details for 3318 Northcrest Road D
- Subdivision ComplexNorthcrest Condominiums
- Architectural StyleBrick 3 Side
- Num Of Parking Spaces2
- Parking FeaturesAssigned
- Property AttachedYes
LISTING UPDATED:
- StatusActive
- MLS #10449671
- Days on Site94
- Taxes$4,904 / year
- MLS TypeResidential
- Year Built1966
- CountryDeKalb
LISTING UPDATED:
- StatusActive
- MLS #10449671
- Days on Site94
- Taxes$4,904 / year
- MLS TypeResidential
- Year Built1966
- CountryDeKalb
Building Information for 3318 Northcrest Road D
- StoriesTwo
- Year Built1966
- Lot Size0.0000 Acres
Payment Calculator
Term
Interest
Home Price
Down Payment
The Payment Calculator is for illustrative purposes only. Read More
Property Information for 3318 Northcrest Road D
Summary
Location and General Information
- Community Features: Park, Pool, Near Public Transport, Walk To Schools, Near Shopping
- Directions: GPS friendly
- Coordinates: 33.886677,-84.249482
School Information
- Elementary School: Pleasantdale
- Middle School: Henderson
- High School: Lakeside
Taxes and HOA Information
- Parcel Number: 18 293 12 015
- Tax Year: 2024
- Association Fee Includes: Maintenance Structure, Maintenance Grounds, Sewer, Swimming, Trash, Water
Virtual Tour
Parking
- Open Parking: No
Interior and Exterior Features
Interior Features
- Cooling: Ceiling Fan(s), Central Air, Electric
- Heating: Central, Forced Air
- Appliances: Dishwasher, Disposal, Microwave, Refrigerator
- Basement: None
- Flooring: Wood, Tile
- Interior Features: Roommate Plan, Split Bedroom Plan, Entrance Foyer, Walk-In Closet(s)
- Levels/Stories: Two
- Kitchen Features: Breakfast Area, Breakfast Room, Pantry
- Foundation: Slab
- Main Bedrooms: 1
- Bathrooms Total Integer: 3
- Main Full Baths: 1
- Bathrooms Total Decimal: 3
Exterior Features
- Construction Materials: Wood Siding
- Fencing: Back Yard, Fenced, Privacy
- Patio And Porch Features: Patio
- Pool Features: In Ground
- Roof Type: Other
- Laundry Features: Other
- Pool Private: No
Property
Utilities
- Sewer: Public Sewer
- Utilities: Cable Available, Electricity Available, High Speed Internet, Natural Gas Available, Phone Available, Sewer Available, Water Available
- Water Source: Public
Property and Assessments
- Home Warranty: Yes
- Property Condition: Resale
Green Features
Lot Information
- Common Walls: 1 Common Wall, End Unit, No One Above
- Lot Features: Corner Lot, Level
Multi Family
- # Of Units In Community: D
- Number of Units To Be Built: Square Feet
Rental
Rent Information
- Land Lease: Yes
Public Records for 3318 Northcrest Road D
Tax Record
- 2024$4,904.00 ($408.67 / month)
Home Facts
- Beds4
- Baths3
- StoriesTwo
- Lot Size0.0000 Acres
- StyleTownhouse
- Year Built1966
- APN18 293 12 015
- CountyDeKalb


