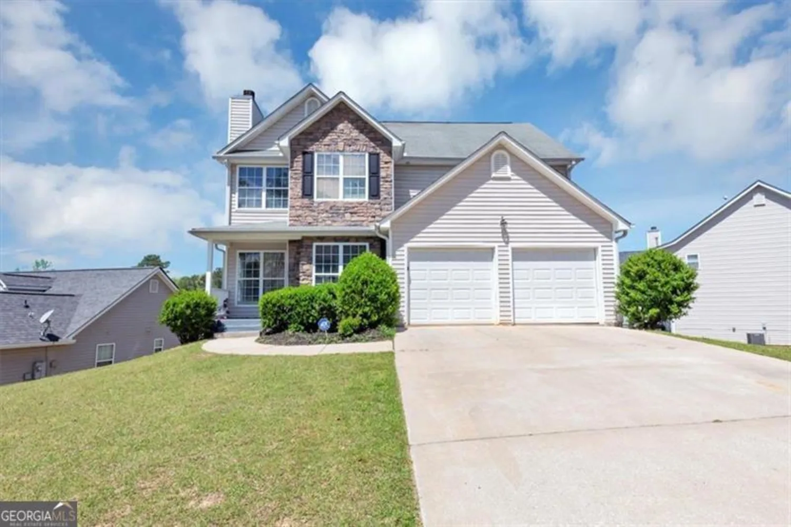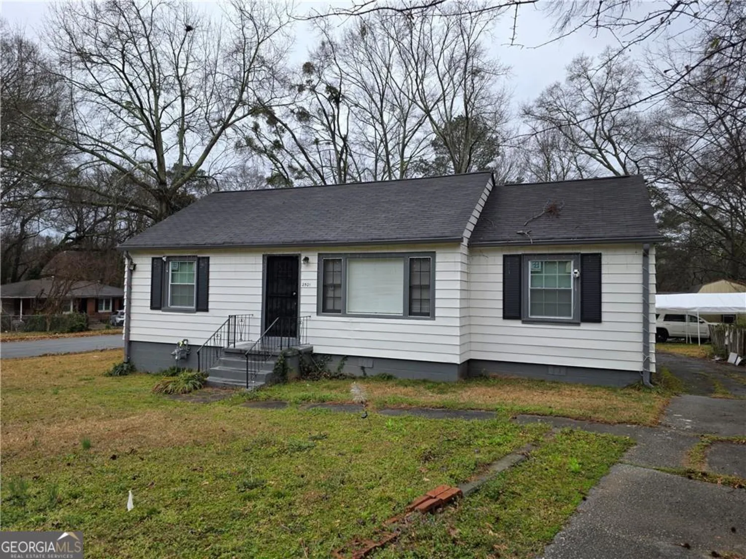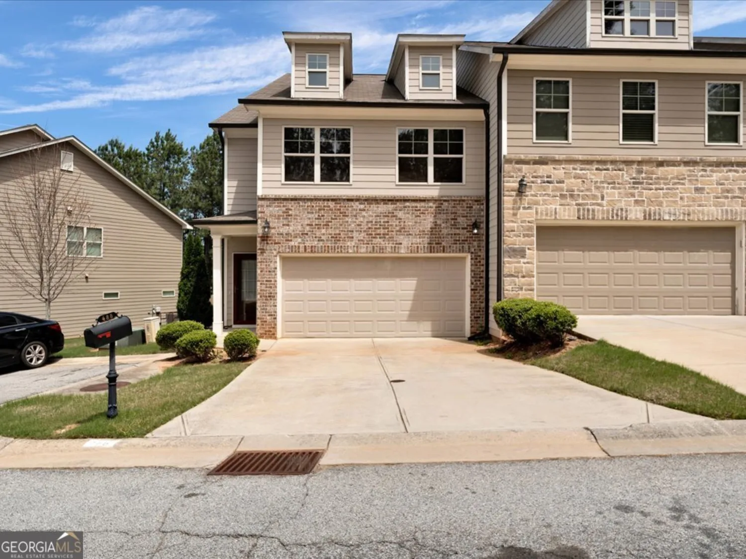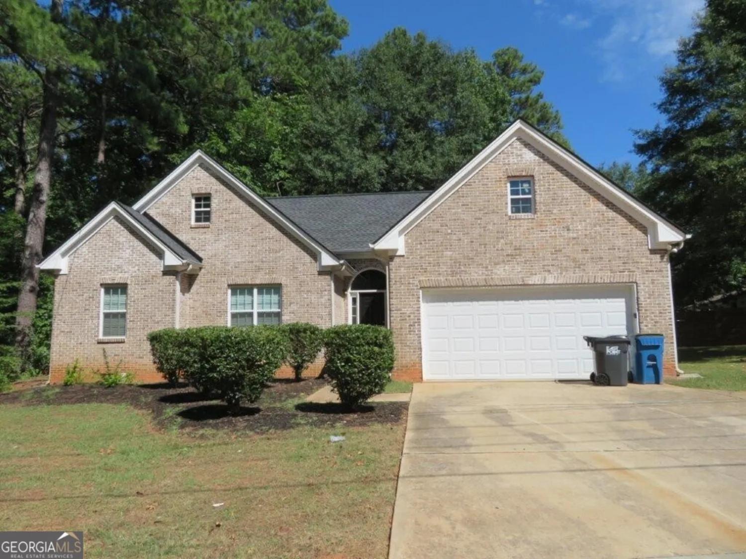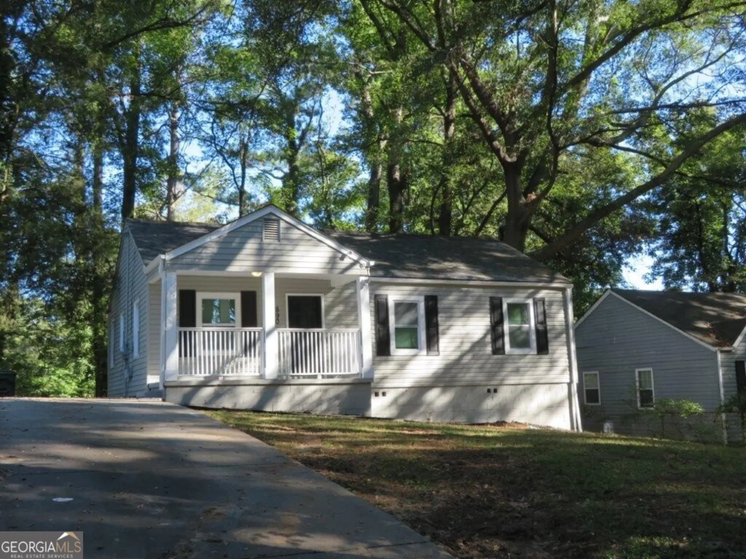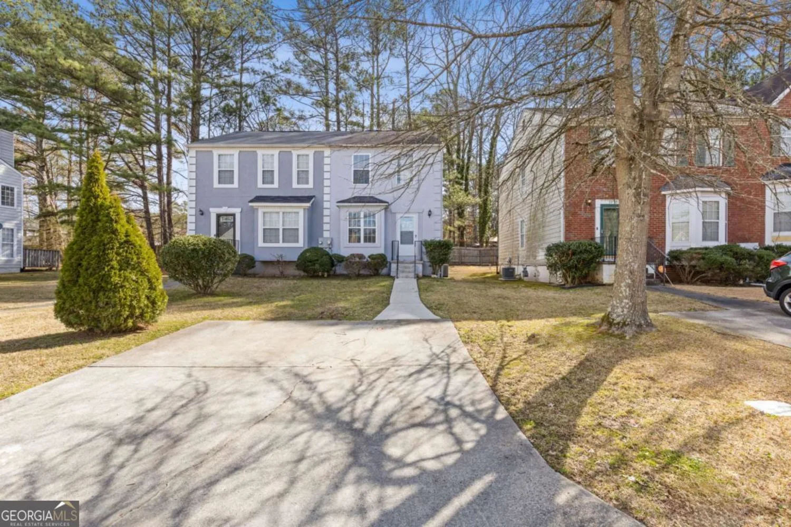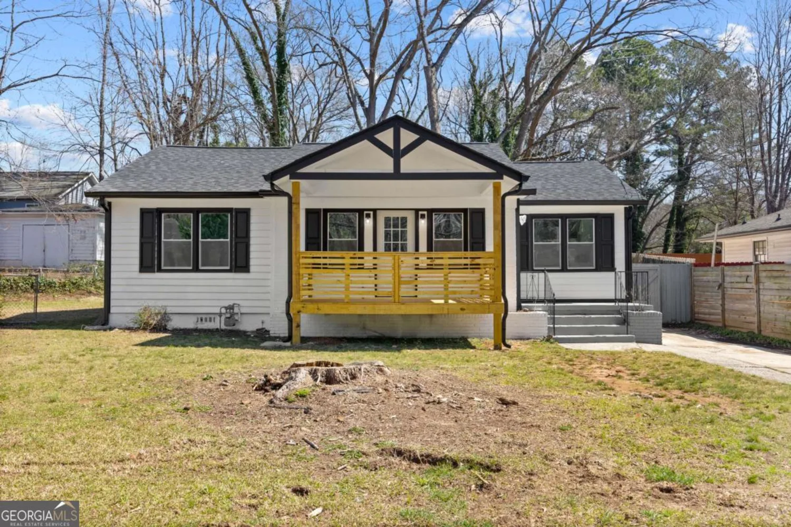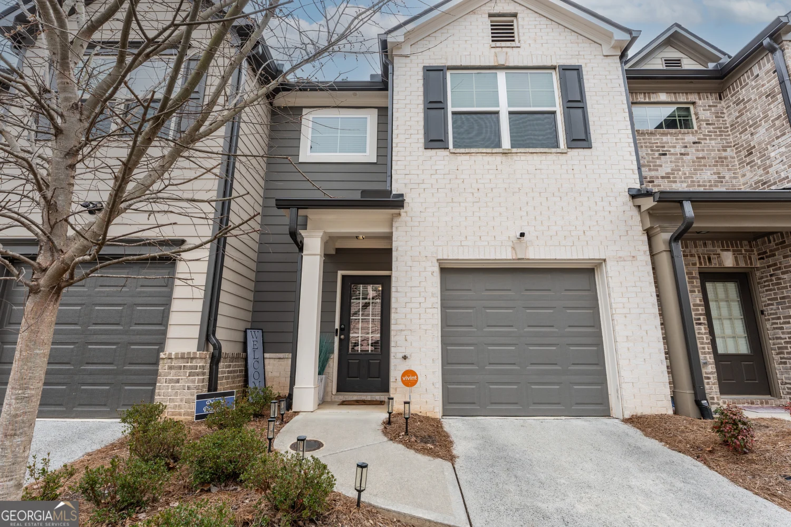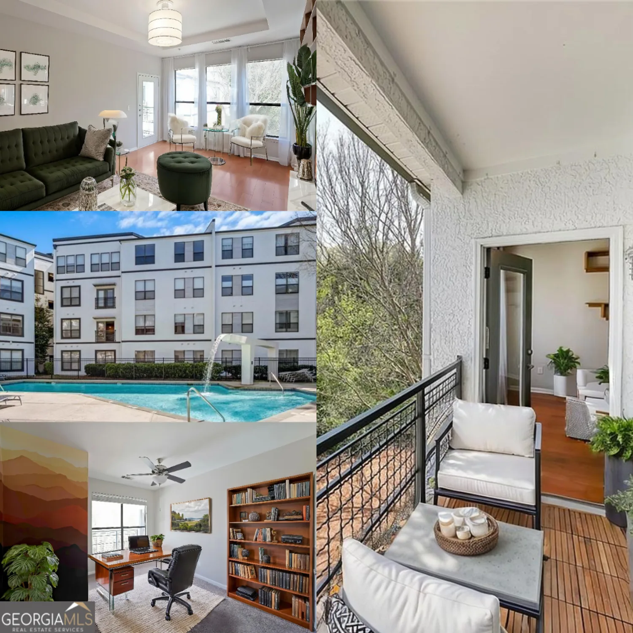5265 forest downs circleAtlanta, GA 30349
5265 forest downs circleAtlanta, GA 30349
Description
Imagine waking up in a charming, sun-filled home where comfort meets convenience. Step into this spacious 4-bedroom, 2.5-bathroom traditional two-story home, designed for modern living with classic appeal. As you walk through the front door, natural light pours into the inviting living room, creating a warm and welcoming atmosphere. Hosting family and friends is effortless with the open-concept dining area that flows seamlessly into the spacious kitchen, complete with stainless steel appliances, ample cabinet space, and a gas stove-perfect for cooking your favorite meals. Just off the kitchen, a cozy flex room with a fireplace offers endless possibilities! Use it as a home office, playroom, study, or even a main-level bedroom-whatever suits your lifestyle best. The laundry room and two-car garage are conveniently located nearby, making daily tasks a breeze. Upstairs, retreat to your primary suite, featuring its own private deck-a peaceful spot to sip your morning coffee or unwind in the evening. The en-suite bathroom includes a tub/shower combo and a spacious closet, while two additional bedrooms and another full bathroom provide plenty of room for family or guests. Outside, enjoy a flat driveway, a lovely front yard, and a backyard with a patio-ideal for outdoor gatherings and relaxation. Located in a quiet neighborhood with NO HOA, you'll have the freedom to enjoy your home without restrictions. Plus, with easy access to I-85, I-285, the airport, shopping, dining, parks, and schools, you're never far from everything you need. Don't miss out on this incredible opportunity-schedule a showing today and make 5265 Forest Downs Circle your new home!
Property Details for 5265 Forest Downs Circle
- Subdivision ComplexForest Downs
- Architectural StyleTraditional
- ExteriorBalcony
- Parking FeaturesGarage, Kitchen Level
- Property AttachedYes
LISTING UPDATED:
- StatusClosed
- MLS #10461269
- Days on Site57
- Taxes$493 / year
- MLS TypeResidential
- Year Built1991
- Lot Size0.21 Acres
- CountryFulton
LISTING UPDATED:
- StatusClosed
- MLS #10461269
- Days on Site57
- Taxes$493 / year
- MLS TypeResidential
- Year Built1991
- Lot Size0.21 Acres
- CountryFulton
Building Information for 5265 Forest Downs Circle
- StoriesTwo
- Year Built1991
- Lot Size0.2050 Acres
Payment Calculator
Term
Interest
Home Price
Down Payment
The Payment Calculator is for illustrative purposes only. Read More
Property Information for 5265 Forest Downs Circle
Summary
Location and General Information
- Community Features: Street Lights, Walk To Schools
- Directions: Driving on 85 South continue on S Fulton Parkway. Left onto Stonewall Tell Rd. Left onto Forest Downs Lane. Right onto Forest Crossing Way. Left onto Forest Downs Circle. The home is located on the right.
- Coordinates: 33.610689,-84.552069
School Information
- Elementary School: Liberty Point
- Middle School: Camp Creek
- High School: Langston Hughes
Taxes and HOA Information
- Parcel Number: 09F270501240026
- Tax Year: 2024
- Association Fee Includes: None
Virtual Tour
Parking
- Open Parking: No
Interior and Exterior Features
Interior Features
- Cooling: Ceiling Fan(s), Central Air, Electric
- Heating: Central, Natural Gas
- Appliances: Dishwasher, Microwave, Refrigerator
- Basement: None
- Fireplace Features: Gas Log
- Flooring: Carpet, Laminate
- Interior Features: Other
- Levels/Stories: Two
- Kitchen Features: Breakfast Area, Pantry
- Foundation: Slab
- Main Bedrooms: 1
- Total Half Baths: 1
- Bathrooms Total Integer: 3
- Bathrooms Total Decimal: 2
Exterior Features
- Construction Materials: Wood Siding
- Patio And Porch Features: Patio
- Roof Type: Composition
- Security Features: Smoke Detector(s)
- Laundry Features: In Hall
- Pool Private: No
Property
Utilities
- Sewer: Public Sewer
- Utilities: Cable Available, Electricity Available, Natural Gas Available, Phone Available, Sewer Available, Underground Utilities, Water Available
- Water Source: Public
Property and Assessments
- Home Warranty: Yes
- Property Condition: Resale
Green Features
Lot Information
- Above Grade Finished Area: 2114
- Common Walls: No Common Walls
- Lot Features: Level
Multi Family
- Number of Units To Be Built: Square Feet
Rental
Rent Information
- Land Lease: Yes
Public Records for 5265 Forest Downs Circle
Tax Record
- 2024$493.00 ($41.08 / month)
Home Facts
- Beds4
- Baths2
- Total Finished SqFt2,114 SqFt
- Above Grade Finished2,114 SqFt
- StoriesTwo
- Lot Size0.2050 Acres
- StyleSingle Family Residence
- Year Built1991
- APN09F270501240026
- CountyFulton
- Fireplaces1


