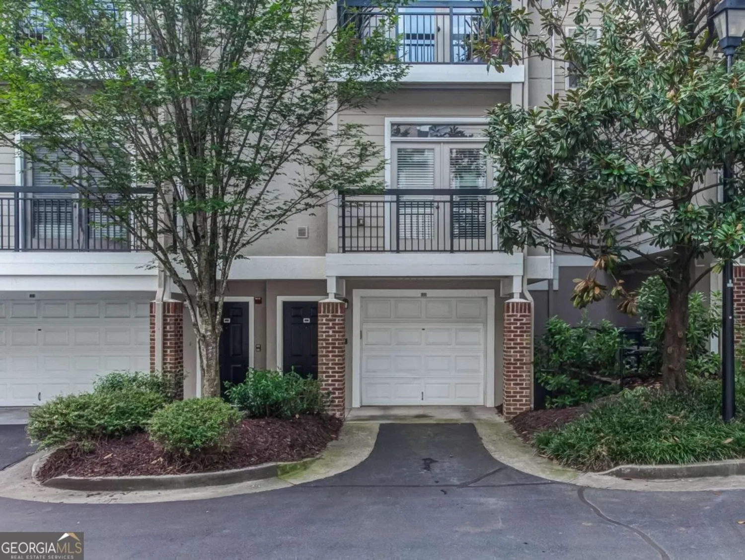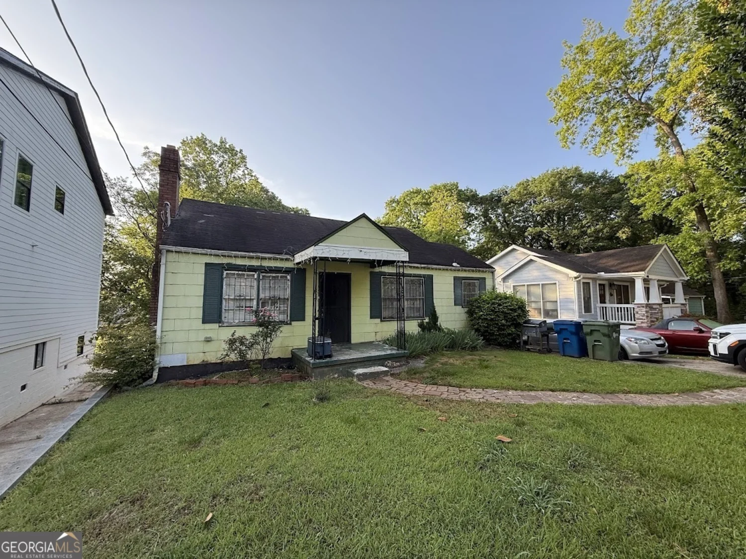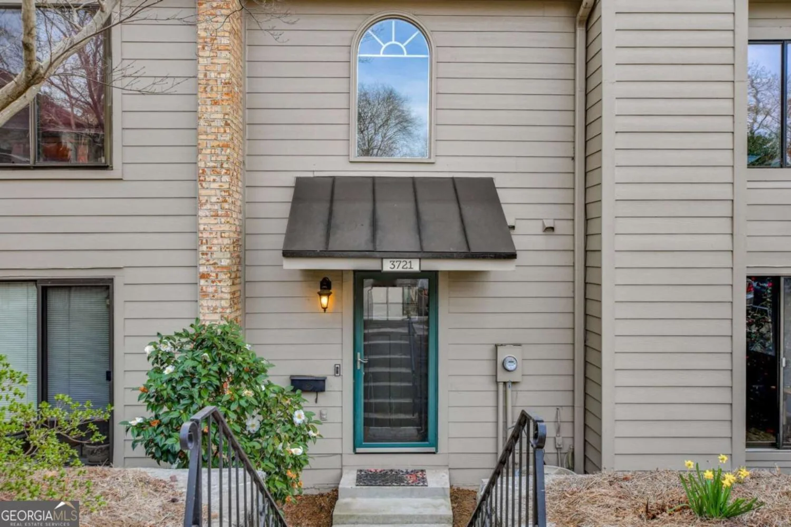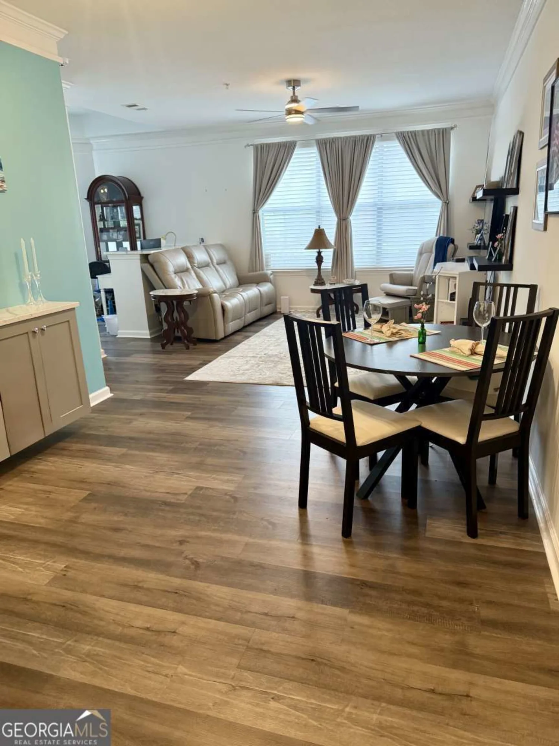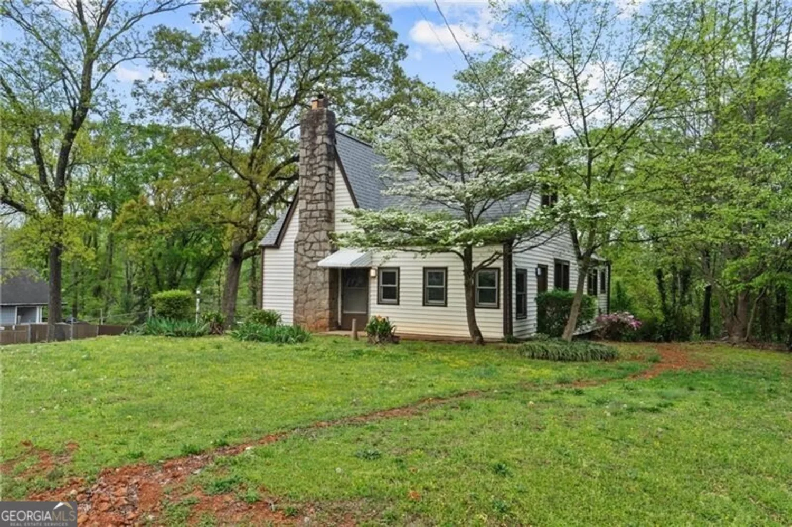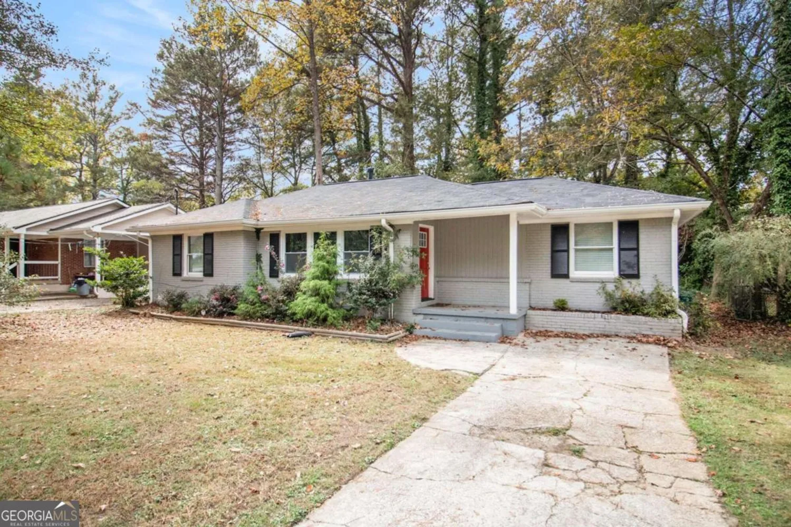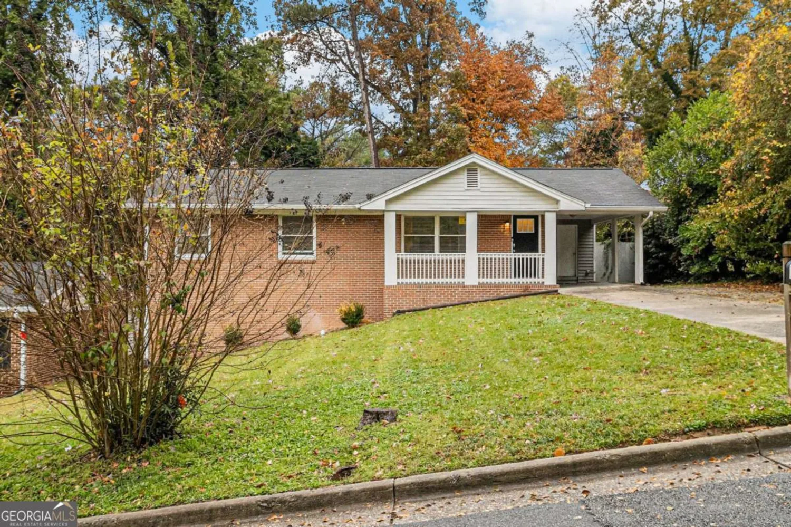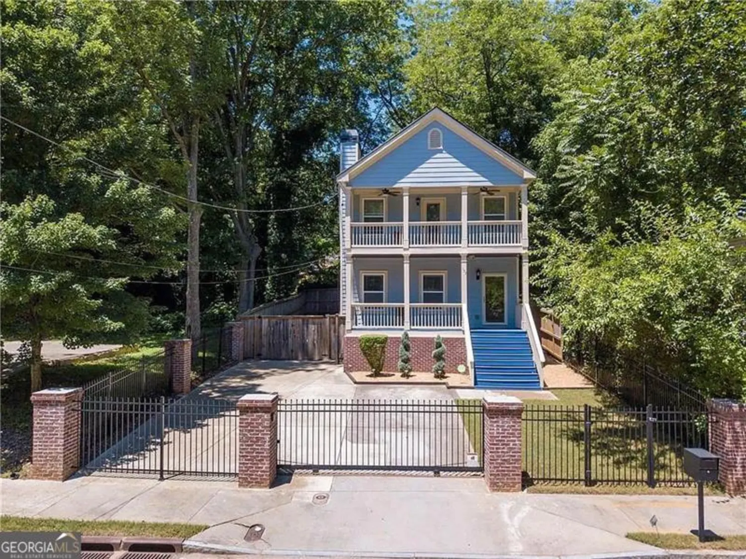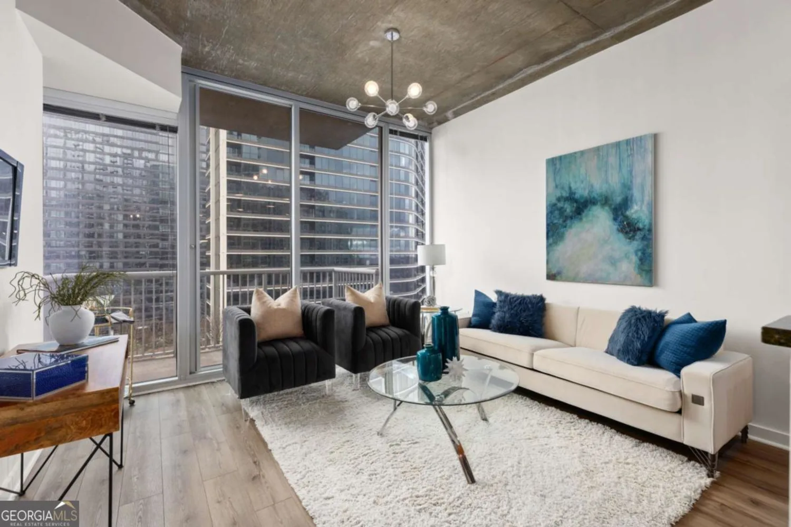2499 peachtree road ne 504Atlanta, GA 30305
2499 peachtree road ne 504Atlanta, GA 30305
Description
Incredible price for this Renovated & Spacious Two-Bedroom, Two-Bath Corner Unit at The Barony. Discover this beautifully updated corner condominium in The Barony, a renovated 7-story mid-rise with just 56 units, nestled in Buckhead's sought-after Garden Hills "Duck Pond" neighborhood. This north-facing residence offers the largest floorplan and abundant natural light and scenic views of lush trees and the Duck Pond, all within a short stroll to Peachtree Battle Shopping Center. Property highlights includes a spacious layout. Step into the inviting foyer with an arched wall leading to an open concept living and dining room area, framed by a wall of windows that fill the space with an abundance of natural light. Renovated kitchen with granite countertops, a new stainless-steel sink, and stainless-steel appliances. Primary suite features two custom-finished closets, extra cabinetry, and a renovated bathroom with a dual vanity with granite counters, new tiled shower, and flooring. Second bedroom offers a walk-in custom finished closet. The renovated guest bath includes new tile flooring and a tiled shower. The laundry room is equipped with a side-by-side washer and dryer. Two Deeded Parking Spaces and a large storage closet are included with this property. Building Features & Amenities: Secure & Gated Access - Covered resident and guest parking. Pet-Friendly Community with a dedicated dog run. Fitness center well-equipped for residents. Stylish common areas including a lobby, seating area, balcony space and an outdoor garden & grill Area-perfect for entertaining. Electronic Security - Secure common areas and building access. HOA Includes - Water, gas, cable, trash, pest control, and common area maintenance. Recent building improvements include renovated common areas, freshly painted exterior, replace building cooling tower and more. Prime Buckhead Location - Just steps from Peachtree Battle Shopping Center, offering dining, retail, and everyday conveniences. Close to Peachtree Hills Recreation Center, featuring tennis courts, ball fields, creek-lined trails, and a park. Move-in ready with all the modern updates and an unbeatable location-don't miss this opportunity! NO RENTALS ALLOWED per HOA. Pets permitted with weight restrictions!
Property Details for 2499 Peachtree Road NE 504
- Subdivision ComplexThe Barony at Peachtree
- Architectural StyleEuropean, Traditional
- ExteriorSprinkler System
- Num Of Parking Spaces2
- Parking FeaturesAssigned
- Property AttachedYes
LISTING UPDATED:
- StatusActive
- MLS #10450028
- Days on Site93
- Taxes$2,573 / year
- HOA Fees$8,400 / month
- MLS TypeResidential
- Year Built1984
- CountryFulton
LISTING UPDATED:
- StatusActive
- MLS #10450028
- Days on Site93
- Taxes$2,573 / year
- HOA Fees$8,400 / month
- MLS TypeResidential
- Year Built1984
- CountryFulton
Building Information for 2499 Peachtree Road NE 504
- StoriesOne
- Year Built1984
- Lot Size0.0340 Acres
Payment Calculator
Term
Interest
Home Price
Down Payment
The Payment Calculator is for illustrative purposes only. Read More
Property Information for 2499 Peachtree Road NE 504
Summary
Location and General Information
- Community Features: Fitness Center, Gated, Street Lights, Near Public Transport, Walk To Schools, Near Shopping
- Directions: The Barony is located on the NE corner of Peachtree Rd and Lindbergh. Guest parking is on the East side (uncovered) and West side (covered) of the building. Circle driveway in front of complex is for client drop off ONLY. Do not park in this driveway.
- View: City
- Coordinates: 33.823094,-84.387011
School Information
- Elementary School: Garden Hills
- Middle School: Sutton
- High School: North Atlanta
Taxes and HOA Information
- Parcel Number: 17 010100230369
- Tax Year: 2024
- Association Fee Includes: Maintenance Structure, Maintenance Grounds, Reserve Fund, Sewer, Trash, Water
Virtual Tour
Parking
- Open Parking: No
Interior and Exterior Features
Interior Features
- Cooling: Electric
- Heating: Forced Air
- Appliances: Dishwasher, Disposal, Microwave, Refrigerator
- Basement: Concrete, None
- Flooring: Hardwood, Tile
- Interior Features: Master On Main Level, Walk-In Closet(s)
- Levels/Stories: One
- Window Features: Double Pane Windows
- Kitchen Features: Breakfast Bar, Pantry
- Main Bedrooms: 2
- Bathrooms Total Integer: 2
- Main Full Baths: 2
- Bathrooms Total Decimal: 2
Exterior Features
- Accessibility Features: Accessible Doors
- Construction Materials: Stucco
- Fencing: Fenced
- Roof Type: Composition
- Laundry Features: In Hall, Laundry Closet
- Pool Private: No
Property
Utilities
- Sewer: Public Sewer
- Utilities: Cable Available, Electricity Available, High Speed Internet, Natural Gas Available, Phone Available
- Water Source: Public
Property and Assessments
- Home Warranty: Yes
- Property Condition: Resale
Green Features
Lot Information
- Common Walls: End Unit
- Lot Features: Corner Lot, Level
Multi Family
- # Of Units In Community: 504
- Number of Units To Be Built: Square Feet
Rental
Rent Information
- Land Lease: Yes
Public Records for 2499 Peachtree Road NE 504
Tax Record
- 2024$2,573.00 ($214.42 / month)
Home Facts
- Beds2
- Baths2
- StoriesOne
- Lot Size0.0340 Acres
- StyleCondominium
- Year Built1984
- APN17 010100230369
- CountyFulton




