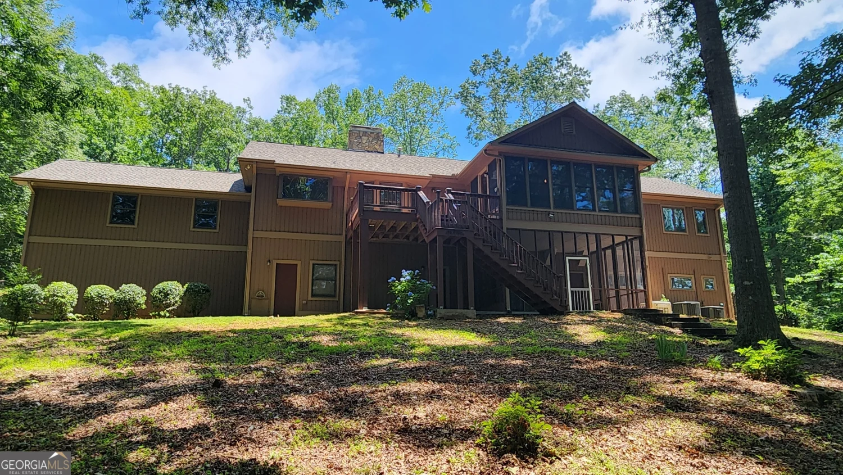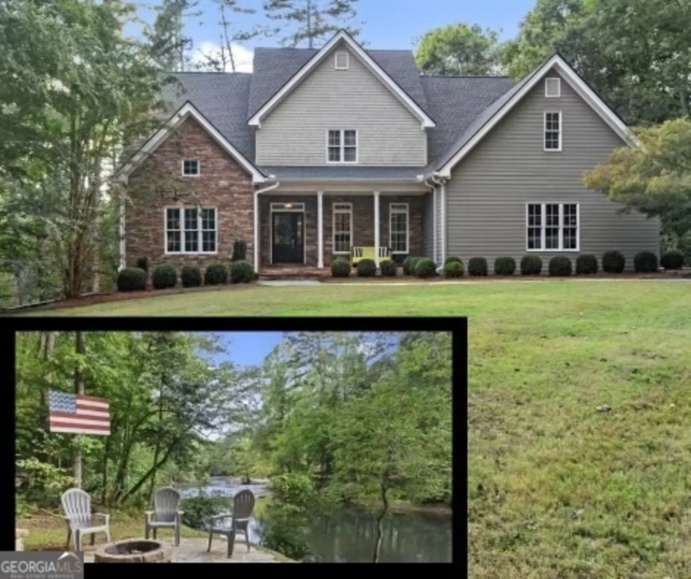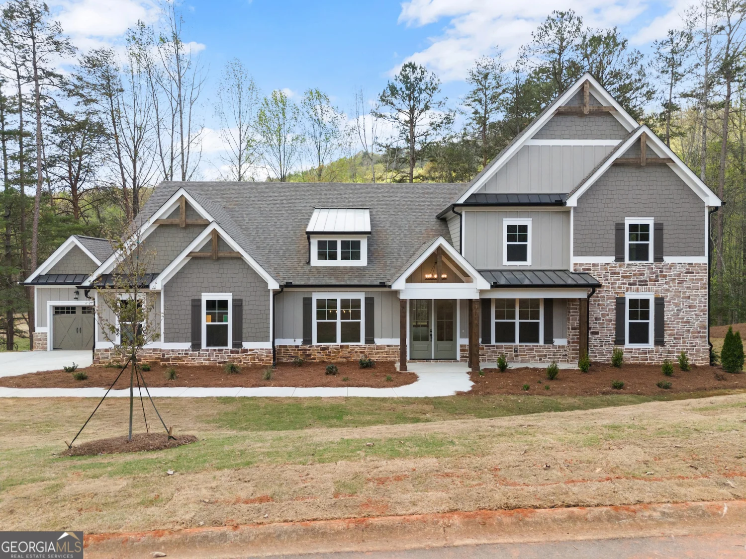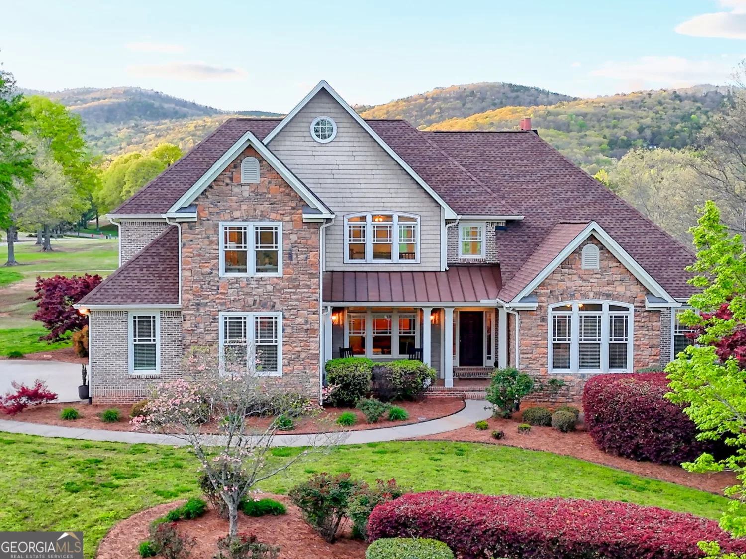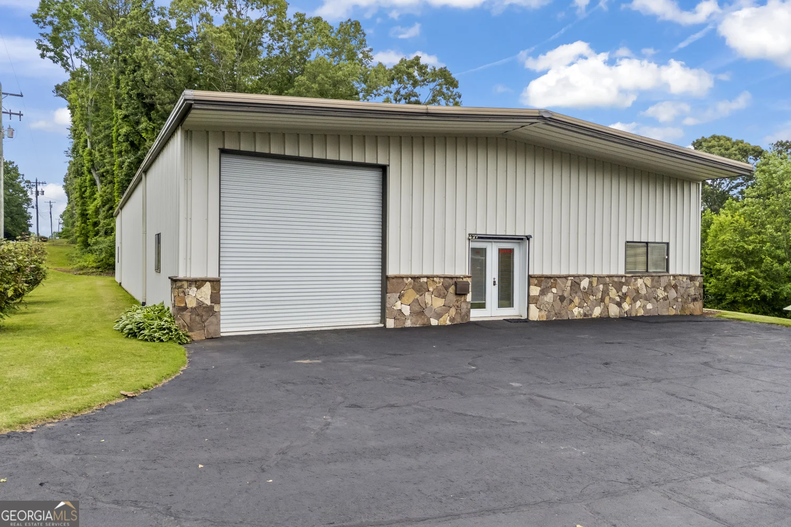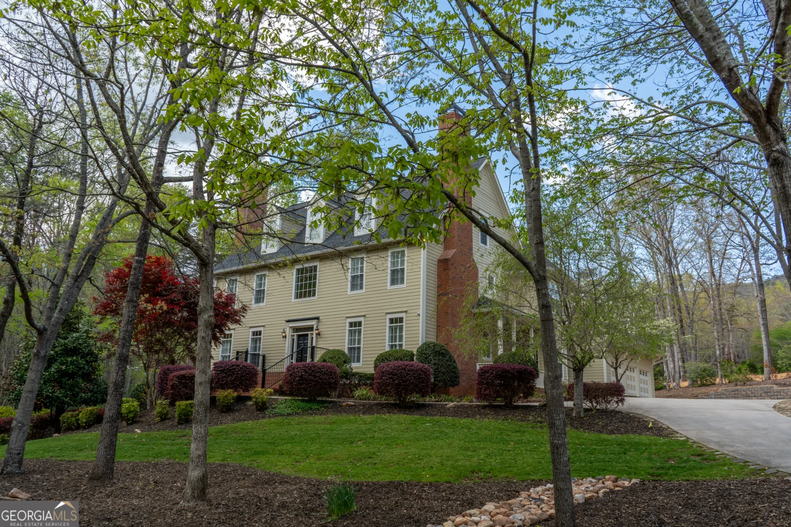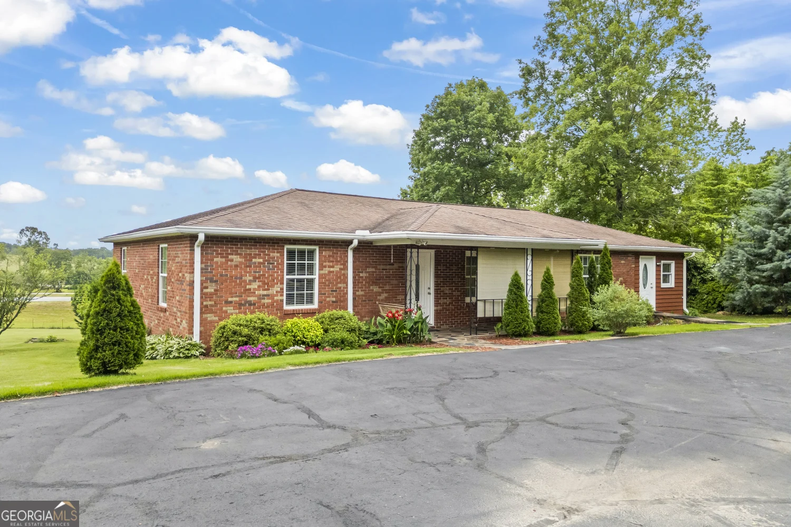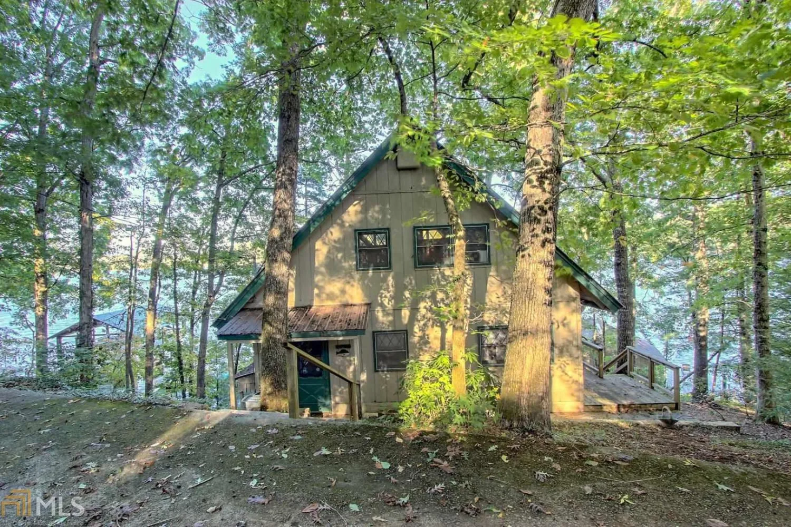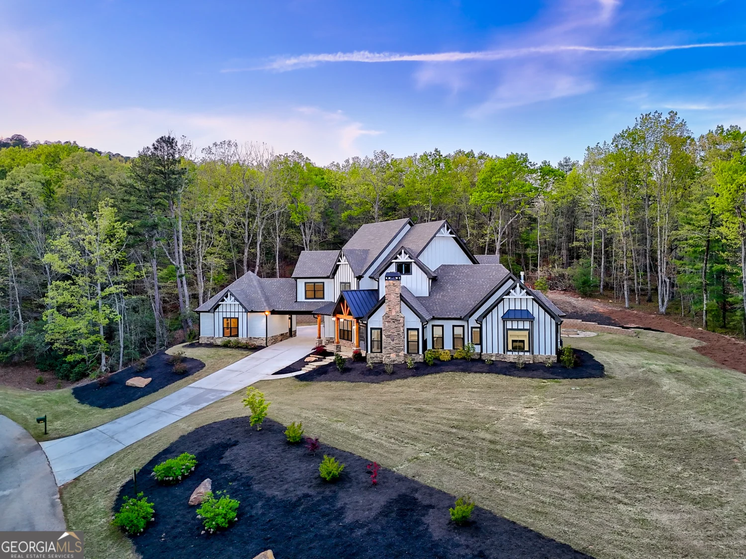165 imperial courtClarkesville, GA 30523
165 imperial courtClarkesville, GA 30523
Description
Showstopping, luxury ranch style home, spanning over 4300 finished sq feet located on the 5th fairway of The Orchard Golf and Country Club. The exterior features lush landscaping w/sprinkler system, stunning rocking chair front porch with tongue & groove ceilings, extensive decking w/outdoor fireplace and magnificent views of the golf course! Unparalleled attention to detail can instantly be noticed upon entering this home built by Vanderbilt Homes Sawgrass Plan! Interior features include an open floor plan that includes a foyer leading to formal dining and office, beautiful beam work, stunning trim finishes, luxury vinyl flooring & beautiful fireplace. The breathtaking kitchen is open to the main living area and includes Thermador Appliances w/ 36 inch commercial oven, quartz countertops and large walk-in pantry. The master bedroom leads to incredible master bath with walk-in shower, soaking tub and a massive closet leading to laundry room. Two other large bedrooms are included on the main level connected via jack and jill bathroom. The terrace level features a 4th bedroom w/full bath living area w/wine storage and 3rd garage perfect for your golf cart. Bonus features include half bath for guests, souring ceiling and door height throughout, tons of storage, elevated outdoor living with outdoor fireplace, smart home system, sprinkler system, and stunning views! The Orchard Golf & Country Club is a top of the line, private, 18-hole golf course with driving range, clubhouse & pool!
Property Details for 165 Imperial Court
- Subdivision ComplexThe Orchard
- Architectural StyleCraftsman, Ranch, Traditional
- ExteriorGas Grill, Sprinkler System
- Parking FeaturesAttached, Garage Door Opener, Kitchen Level, Side/Rear Entrance
- Property AttachedNo
LISTING UPDATED:
- StatusPending
- MLS #10450116
- Days on Site116
- Taxes$449.07 / year
- HOA Fees$1,300 / month
- MLS TypeResidential
- Year Built2025
- Lot Size0.83 Acres
- CountryHabersham
LISTING UPDATED:
- StatusPending
- MLS #10450116
- Days on Site116
- Taxes$449.07 / year
- HOA Fees$1,300 / month
- MLS TypeResidential
- Year Built2025
- Lot Size0.83 Acres
- CountryHabersham
Building Information for 165 Imperial Court
- StoriesTwo
- Year Built2025
- Lot Size0.8300 Acres
Payment Calculator
Term
Interest
Home Price
Down Payment
The Payment Calculator is for illustrative purposes only. Read More
Property Information for 165 Imperial Court
Summary
Location and General Information
- Community Features: Clubhouse, Gated, Golf, Guest Lodging, Lake, Pool, Tennis Court(s)
- Directions: Follow Orchard Drive to left on Imperial Ct. Follow to cul-de-sac.
- Coordinates: 34.697663,-83.453681
School Information
- Elementary School: Woodville
- Middle School: North Habersham
- High School: Habersham Central
Taxes and HOA Information
- Parcel Number: 125 131S
- Tax Year: 23
- Association Fee Includes: Private Roads, Security
Virtual Tour
Parking
- Open Parking: No
Interior and Exterior Features
Interior Features
- Cooling: Ceiling Fan(s), Electric, Heat Pump, Zoned
- Heating: Central, Heat Pump, Zoned
- Appliances: Dishwasher, Double Oven, Electric Water Heater, Microwave, Oven/Range (Combo), Stainless Steel Appliance(s)
- Basement: Bath Finished, Daylight, Exterior Entry, Finished, Full, Interior Entry, Unfinished
- Fireplace Features: Factory Built, Gas Starter, Living Room, Outside
- Flooring: Carpet, Tile, Vinyl
- Interior Features: Beamed Ceilings, Double Vanity, High Ceilings, Master On Main Level, Separate Shower, Soaking Tub, Split Bedroom Plan, Tile Bath, Tray Ceiling(s), Vaulted Ceiling(s), Walk-In Closet(s)
- Levels/Stories: Two
- Window Features: Double Pane Windows
- Kitchen Features: Breakfast Area, Breakfast Bar, Kitchen Island, Pantry, Solid Surface Counters, Walk-in Pantry
- Main Bedrooms: 3
- Total Half Baths: 1
- Bathrooms Total Integer: 4
- Main Full Baths: 2
- Bathrooms Total Decimal: 3
Exterior Features
- Construction Materials: Brick, Concrete, Stone
- Patio And Porch Features: Deck, Patio, Porch
- Roof Type: Composition, Metal
- Security Features: Gated Community, Security System, Smoke Detector(s)
- Laundry Features: Other
- Pool Private: No
Property
Utilities
- Sewer: Septic Tank
- Utilities: Electricity Available, High Speed Internet, Phone Available, Propane, Underground Utilities, Water Available
- Water Source: Private, Well
Property and Assessments
- Home Warranty: Yes
- Property Condition: New Construction
Green Features
Lot Information
- Above Grade Finished Area: 2924
- Lot Features: Level
Multi Family
- Number of Units To Be Built: Square Feet
Rental
Rent Information
- Land Lease: Yes
- Occupant Types: Vacant
Public Records for 165 Imperial Court
Tax Record
- 23$449.07 ($37.42 / month)
Home Facts
- Beds4
- Baths3
- Total Finished SqFt4,314 SqFt
- Above Grade Finished2,924 SqFt
- Below Grade Finished1,390 SqFt
- StoriesTwo
- Lot Size0.8300 Acres
- StyleSingle Family Residence
- Year Built2025
- APN125 131S
- CountyHabersham
- Fireplaces2


