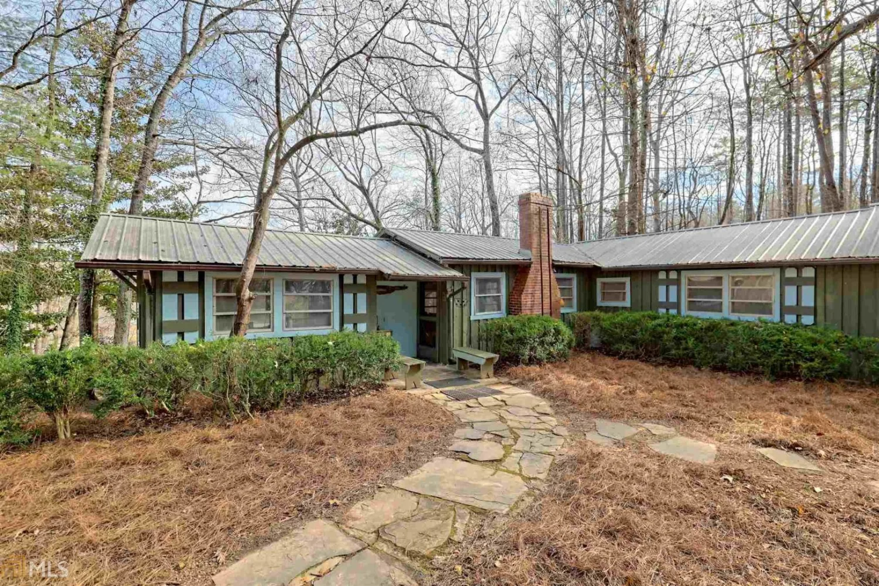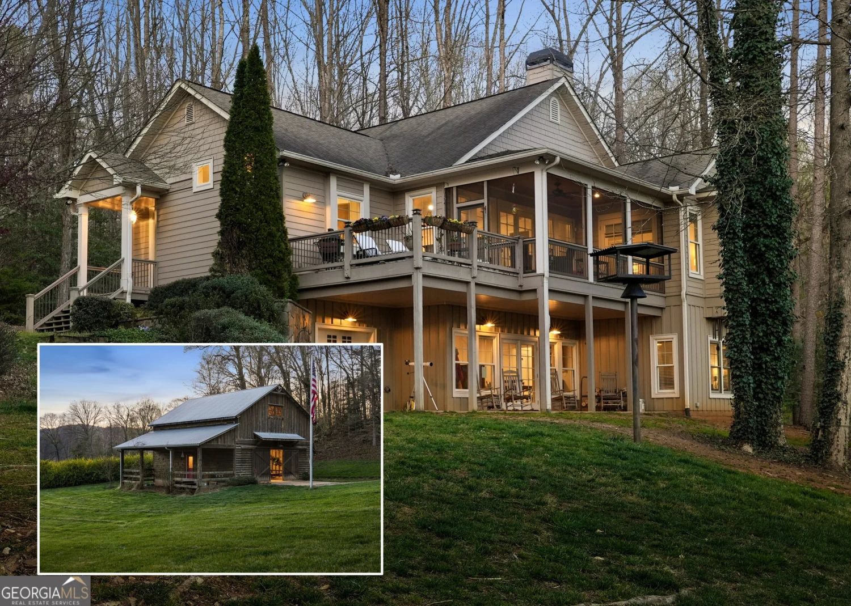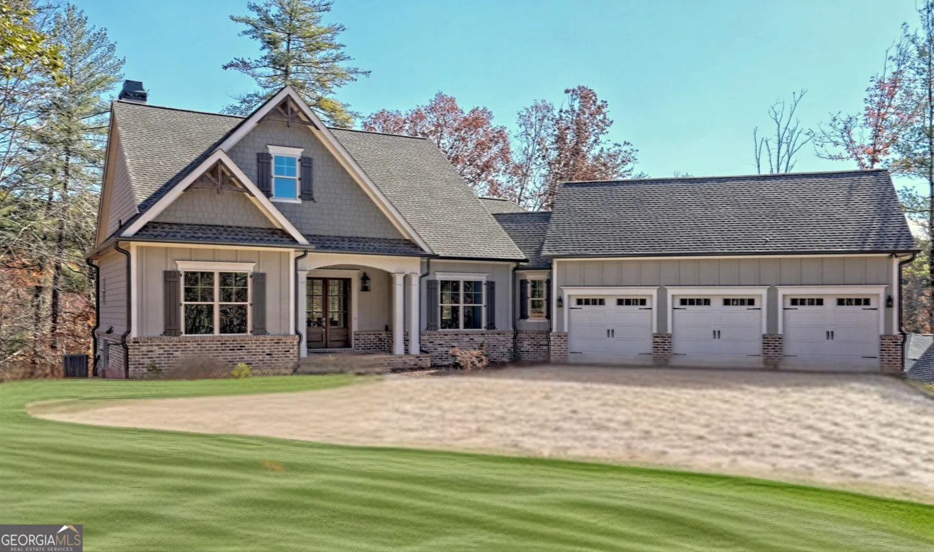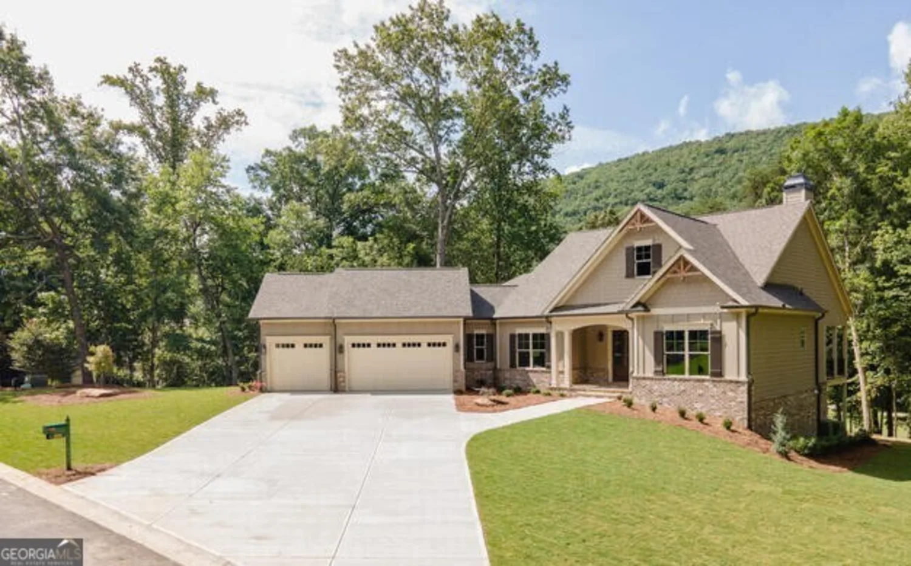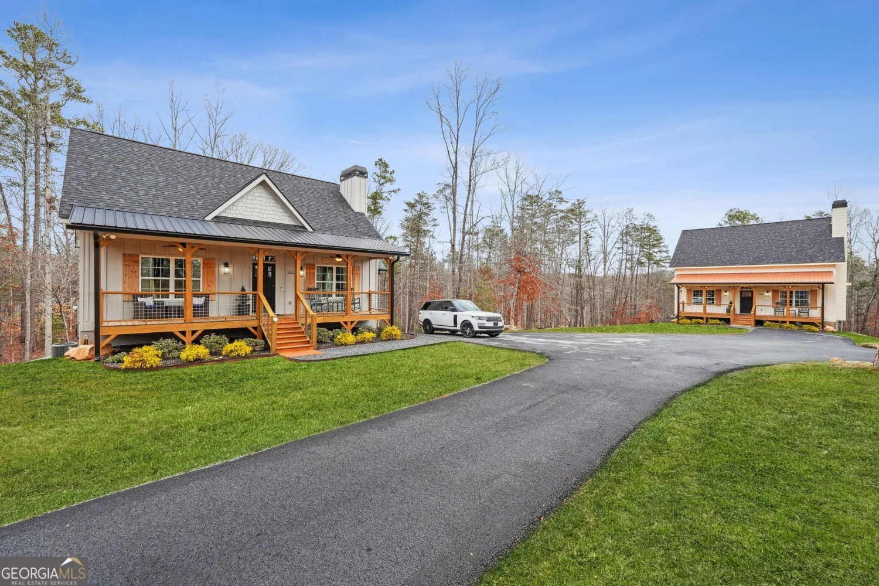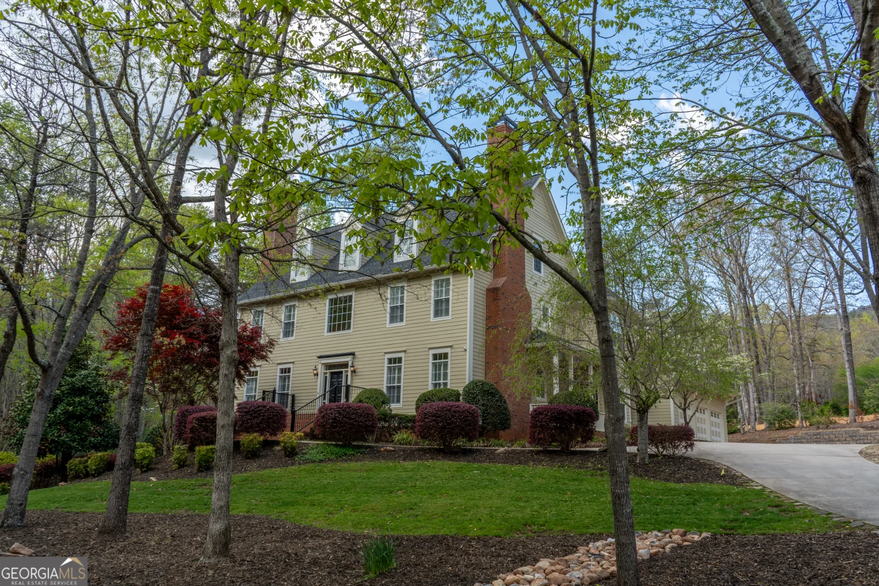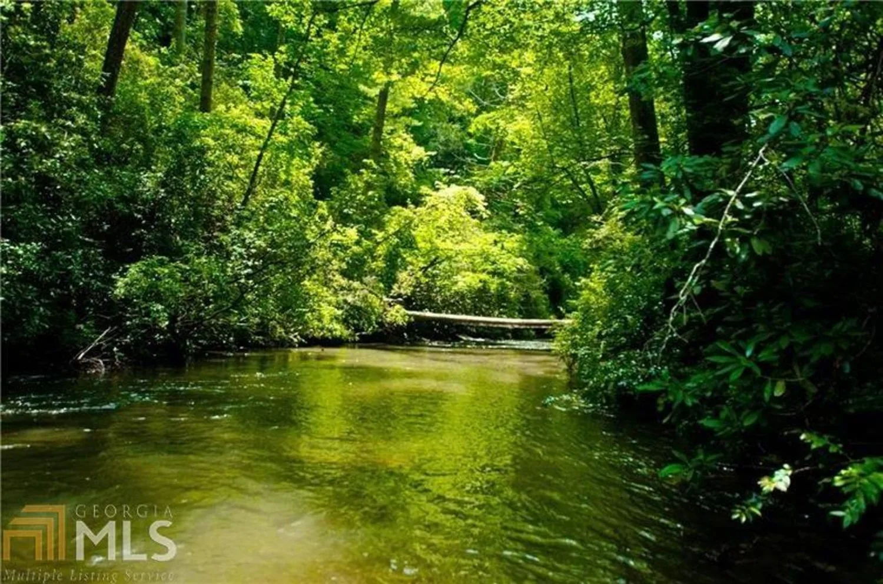526 orchard driveClarkesville, GA 30523
526 orchard driveClarkesville, GA 30523
Description
Enviable 5 bedroom, 5.5 bath, 5,545 sq ft luxury craftsmen perfectly positioned on the 9th tee box with stunning views of the fairway, green & mountain backdrop. This brick and stone home includes high end finishes with 2-story foyer, formal dining, gorgeous lighting throughout, large kitchen with walk-in pantry & sitting room, stainless appliances & breakfast room, 2 main level fireplaces and a grand living room that is wrapped around the stunning views. The primary suite is oversized and holds a newly renovated primary bath and large walk-in closet! Other rooms include a second master with ensuite on main, upstairs a loft with 2 more bedrooms and updated bathrooms plus a finished terrace level that includes media room, another bedroom and full bath, room for a home gym and a huge golf cart garage. Bonus features include high end epoxied garages, beautiful decking, newly finished second level bath, new roof & gutters, water filtration system, brand new whole house dehumidifier, tons of storage and impeccable landscaping! This 1-acre property is truly one in a million and more importantly the mountain home of your dreams! The Orchard Golf & Country Club is a top of the line, private, 18-hole golf course with driving range, clubhouse & pool! Welcome home!
Property Details for 526 Orchard Drive
- Subdivision ComplexThe Orchard
- Architectural StyleCraftsman, Traditional
- ExteriorGas Grill, Sprinkler System
- Parking FeaturesAttached, Garage, Kitchen Level
- Property AttachedNo
LISTING UPDATED:
- StatusActive
- MLS #10500449
- Days on Site18
- Taxes$7,365.45 / year
- HOA Fees$1,300 / month
- MLS TypeResidential
- Year Built2005
- Lot Size1.00 Acres
- CountryHabersham
LISTING UPDATED:
- StatusActive
- MLS #10500449
- Days on Site18
- Taxes$7,365.45 / year
- HOA Fees$1,300 / month
- MLS TypeResidential
- Year Built2005
- Lot Size1.00 Acres
- CountryHabersham
Building Information for 526 Orchard Drive
- StoriesOne and One Half
- Year Built2005
- Lot Size1.0000 Acres
Payment Calculator
Term
Interest
Home Price
Down Payment
The Payment Calculator is for illustrative purposes only. Read More
Property Information for 526 Orchard Drive
Summary
Location and General Information
- Community Features: Clubhouse, Gated, Golf, Guest Lodging, Lake, Pool, Tennis Court(s)
- Directions: Orchard Drive to house on right
- View: Mountain(s)
- Coordinates: 34.699163,-83.452633
School Information
- Elementary School: Woodville
- Middle School: North Habersham
- High School: Habersham Central
Taxes and HOA Information
- Parcel Number: 124 053A
- Tax Year: 23
- Association Fee Includes: Private Roads, Security
Virtual Tour
Parking
- Open Parking: No
Interior and Exterior Features
Interior Features
- Cooling: Central Air
- Heating: Central
- Appliances: Cooktop, Dishwasher, Gas Water Heater, Microwave, Refrigerator, Stainless Steel Appliance(s)
- Basement: Bath Finished, Daylight, Exterior Entry, Finished, Interior Entry
- Fireplace Features: Factory Built, Living Room
- Flooring: Carpet, Hardwood, Tile
- Interior Features: Bookcases, Double Vanity, High Ceilings, Master On Main Level, Separate Shower, Tile Bath, Entrance Foyer, Walk-In Closet(s)
- Levels/Stories: One and One Half
- Window Features: Double Pane Windows
- Kitchen Features: Breakfast Bar, Breakfast Room, Pantry, Solid Surface Counters, Walk-in Pantry
- Main Bedrooms: 2
- Total Half Baths: 1
- Bathrooms Total Integer: 6
- Main Full Baths: 2
- Bathrooms Total Decimal: 5
Exterior Features
- Construction Materials: Brick, Concrete, Stone
- Patio And Porch Features: Deck, Patio
- Roof Type: Composition, Metal
- Security Features: Carbon Monoxide Detector(s), Gated Community, Security System, Smoke Detector(s)
- Laundry Features: Other
- Pool Private: No
Property
Utilities
- Sewer: Septic Tank
- Utilities: Electricity Available, High Speed Internet, Phone Available, Propane, Underground Utilities, Water Available
- Water Source: Shared Well
Property and Assessments
- Home Warranty: Yes
- Property Condition: Resale
Green Features
Lot Information
- Above Grade Finished Area: 4155
- Lot Features: Corner Lot, Level
Multi Family
- Number of Units To Be Built: Square Feet
Rental
Rent Information
- Land Lease: Yes
Public Records for 526 Orchard Drive
Tax Record
- 23$7,365.45 ($613.79 / month)
Home Facts
- Beds5
- Baths5
- Total Finished SqFt5,545 SqFt
- Above Grade Finished4,155 SqFt
- Below Grade Finished1,390 SqFt
- StoriesOne and One Half
- Lot Size1.0000 Acres
- StyleSingle Family Residence
- Year Built2005
- APN124 053A
- CountyHabersham
- Fireplaces2


