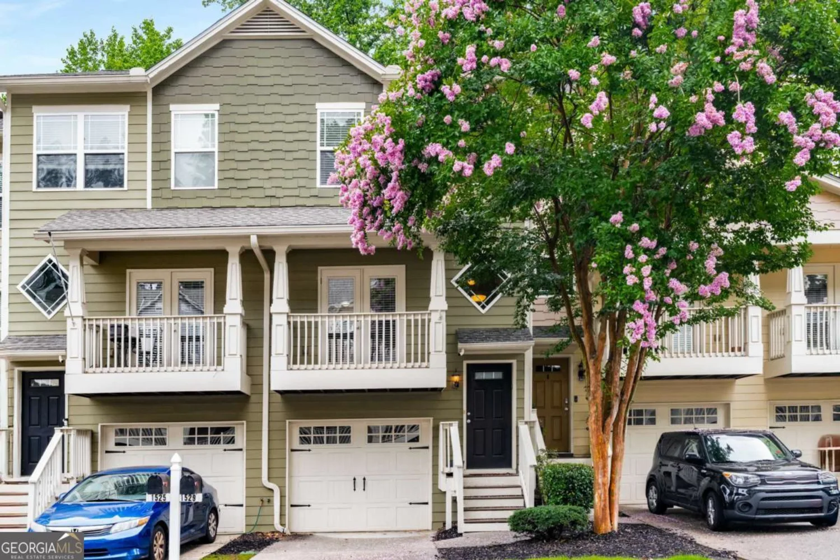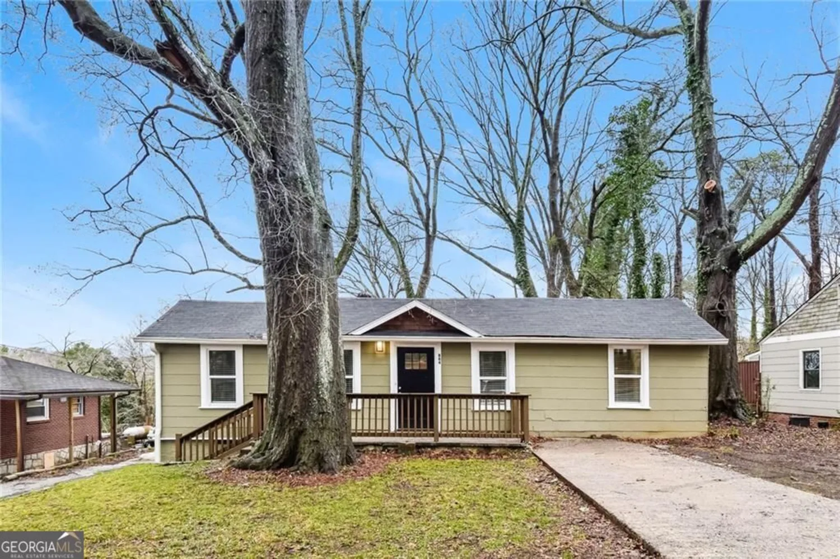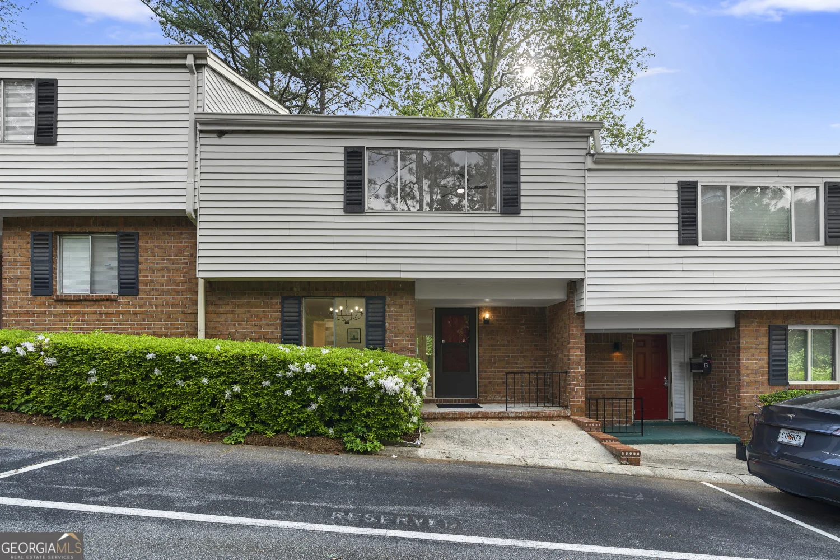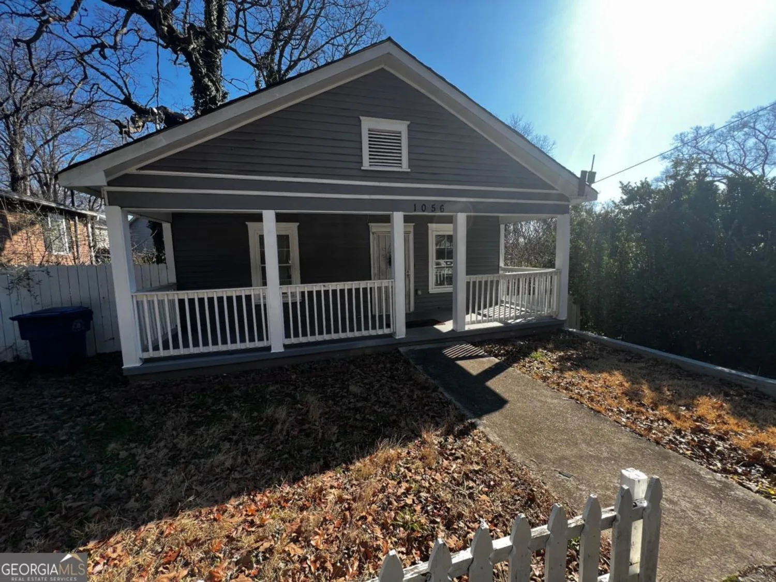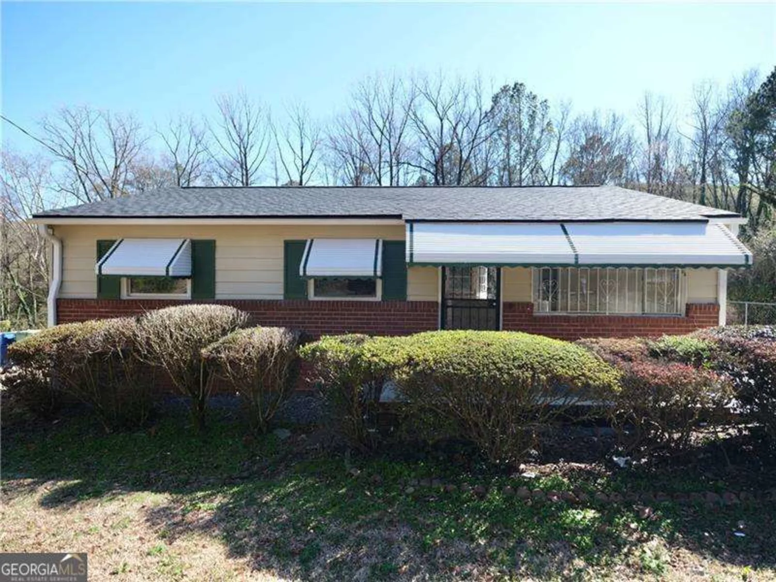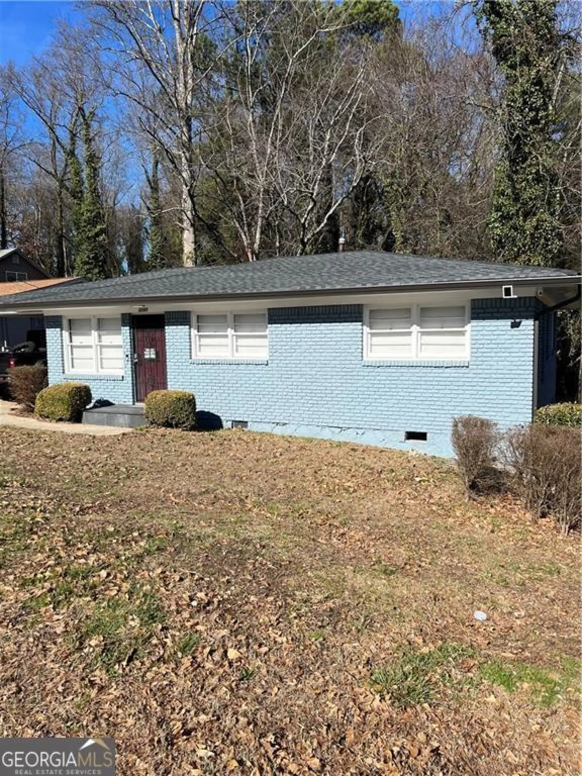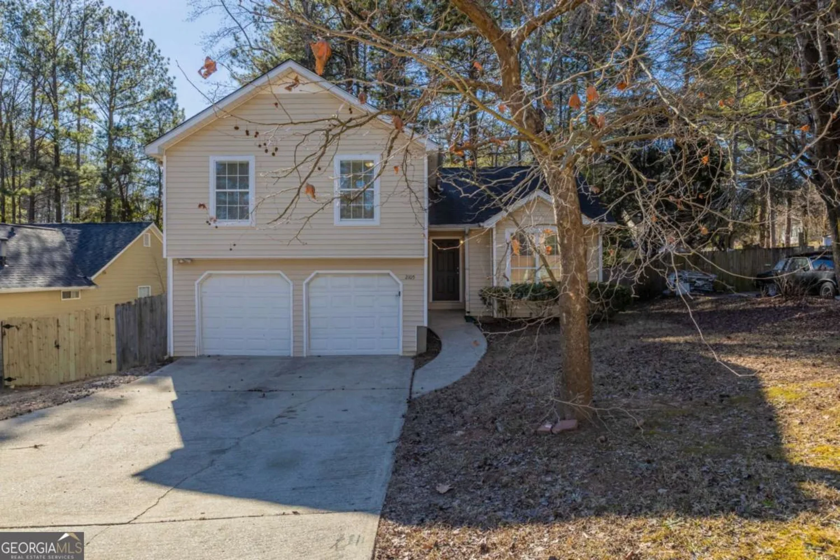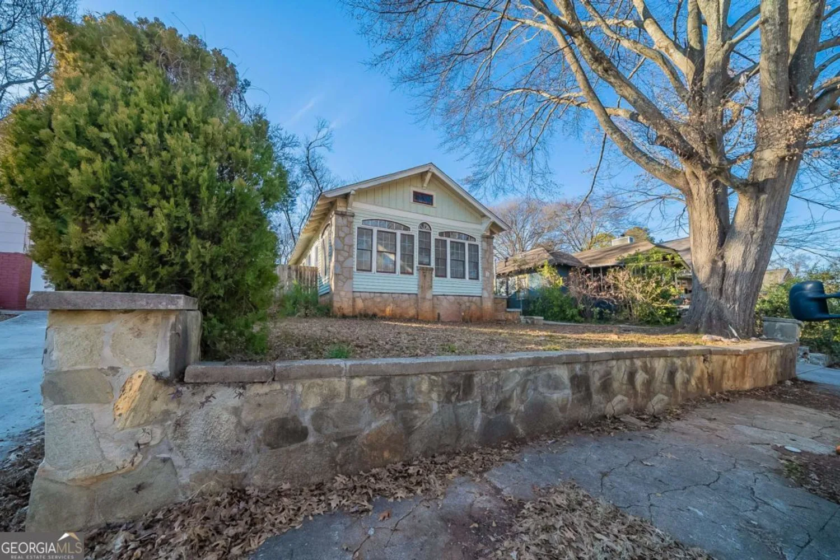1164 briarcliff road ne 1Atlanta, GA 30306
1164 briarcliff road ne 1Atlanta, GA 30306
Description
Spacious & Updated First-Floor Condo Near Emory and Virginia-Highlands This renovated two-bedroom condo offers comfortable, one-level living in a prime location near Emory University, the CDC, and Virginia-Highlands. The first-floor unit features luxury vinyl flooring throughout, with tile in the dining room. The updated kitchen includes granite countertops, white cabinetry, and brand-new appliances, including a refrigerator, gas range, microwave, and dishwasher. Both bedrooms have spacious closets, and large historic windows bring in great natural light. A second set of windows provides extra insulation for added comfort and energy efficiency. Just steps from the community pool, this condo is also within walking distance of schools, restaurants, and shopping. Leasing available by permit. Move-in ready!
Property Details for 1164 Briarcliff Road NE 1
- Subdivision ComplexBriarcliff Normandy
- Architectural StyleBrick 4 Side, Traditional
- Num Of Parking Spaces2
- Parking FeaturesParking Pad
- Property AttachedYes
LISTING UPDATED:
- StatusClosed
- MLS #10450545
- Days on Site31
- Taxes$4,971.76 / year
- HOA Fees$416 / month
- MLS TypeResidential
- Year Built1949
- CountryDeKalb
LISTING UPDATED:
- StatusClosed
- MLS #10450545
- Days on Site31
- Taxes$4,971.76 / year
- HOA Fees$416 / month
- MLS TypeResidential
- Year Built1949
- CountryDeKalb
Building Information for 1164 Briarcliff Road NE 1
- StoriesOne
- Year Built1949
- Lot Size0.0010 Acres
Payment Calculator
Term
Interest
Home Price
Down Payment
The Payment Calculator is for illustrative purposes only. Read More
Property Information for 1164 Briarcliff Road NE 1
Summary
Location and General Information
- Community Features: Pool, Street Lights, Near Public Transport, Near Shopping
- Directions: Please use GPS
- Coordinates: 33.786639,-84.340768
School Information
- Elementary School: Briar Vista
- Middle School: Druid Hills
- High School: Druid Hills
Taxes and HOA Information
- Parcel Number: 18 001 15 27
- Tax Year: 2024
- Association Fee Includes: Maintenance Structure, Maintenance Grounds, Other, Pest Control, Trash, Water
Virtual Tour
Parking
- Open Parking: Yes
Interior and Exterior Features
Interior Features
- Cooling: Ceiling Fan(s), Central Air
- Heating: Natural Gas
- Appliances: Dishwasher, Disposal, Gas Water Heater, Microwave, Oven/Range (Combo), Refrigerator
- Basement: None
- Flooring: Hardwood
- Interior Features: Rear Stairs, Roommate Plan
- Levels/Stories: One
- Main Bedrooms: 2
- Bathrooms Total Integer: 1
- Main Full Baths: 1
- Bathrooms Total Decimal: 1
Exterior Features
- Construction Materials: Brick
- Pool Features: In Ground
- Roof Type: Composition
- Security Features: Key Card Entry, Smoke Detector(s)
- Laundry Features: Other
- Pool Private: No
Property
Utilities
- Sewer: Public Sewer
- Utilities: Cable Available, Electricity Available, High Speed Internet, Natural Gas Available
- Water Source: Public
- Electric: 220 Volts
Property and Assessments
- Home Warranty: Yes
- Property Condition: Resale
Green Features
Lot Information
- Above Grade Finished Area: 1216
- Lot Features: Level
Multi Family
- # Of Units In Community: 1
- Number of Units To Be Built: Square Feet
Rental
Rent Information
- Land Lease: Yes
Public Records for 1164 Briarcliff Road NE 1
Tax Record
- 2024$4,971.76 ($414.31 / month)
Home Facts
- Beds2
- Baths1
- Total Finished SqFt1,216 SqFt
- Above Grade Finished1,216 SqFt
- StoriesOne
- Lot Size0.0010 Acres
- StyleCondominium
- Year Built1949
- APN18 001 15 27
- CountyDeKalb



